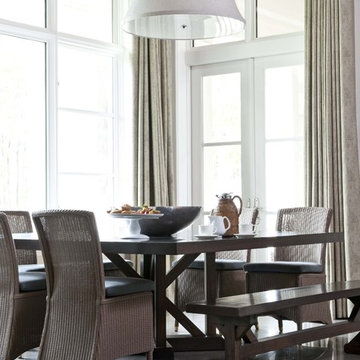Огромная столовая – фото дизайна интерьера
Сортировать:
Бюджет
Сортировать:Популярное за сегодня
141 - 160 из 8 015 фото
1 из 2
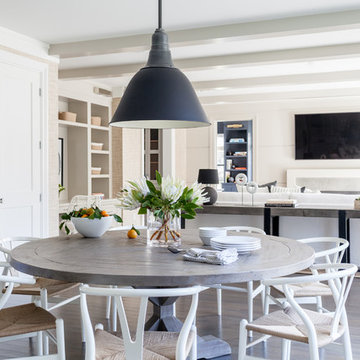
Interior Design, Custom Furniture Design, & Art Curation by Chango & Co.
Photography by Raquel Langworthy
See the project in Architectural Digest
Свежая идея для дизайна: огромная столовая в стиле неоклассика (современная классика) с бежевыми стенами, темным паркетным полом, стандартным камином и фасадом камина из камня - отличное фото интерьера
Свежая идея для дизайна: огромная столовая в стиле неоклассика (современная классика) с бежевыми стенами, темным паркетным полом, стандартным камином и фасадом камина из камня - отличное фото интерьера
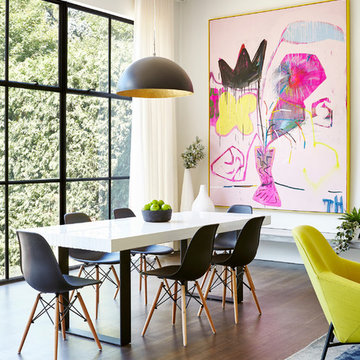
Valerie Wilcox
Свежая идея для дизайна: огромная гостиная-столовая в современном стиле с белыми стенами, паркетным полом среднего тона и коричневым полом - отличное фото интерьера
Свежая идея для дизайна: огромная гостиная-столовая в современном стиле с белыми стенами, паркетным полом среднего тона и коричневым полом - отличное фото интерьера
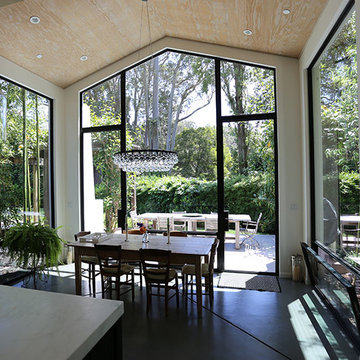
Custom thermally broken steel windows and doors for every environment. Experience the evolution! #JadaSteelWindows
Стильный дизайн: огромная столовая в стиле неоклассика (современная классика) - последний тренд
Стильный дизайн: огромная столовая в стиле неоклассика (современная классика) - последний тренд
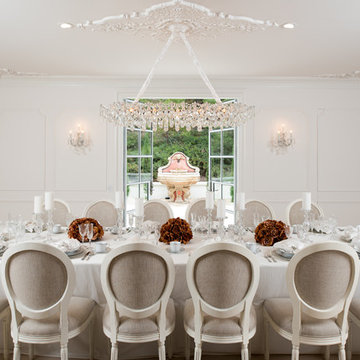
Scott Basile
Источник вдохновения для домашнего уюта: огромная отдельная столовая в классическом стиле с белыми стенами
Источник вдохновения для домашнего уюта: огромная отдельная столовая в классическом стиле с белыми стенами
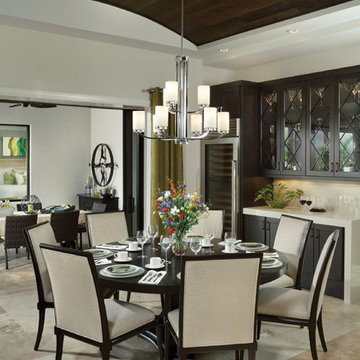
This kitchen eat in area allows for ease of serving and clean up while still presenting a stylish service. The bar/serving area with wine cooler is a perfect casual dining area.
arthurrutenberghomes.com
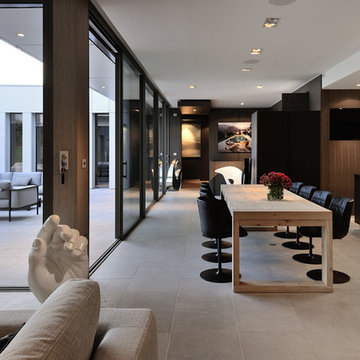
Стильный дизайн: огромная гостиная-столовая в современном стиле с коричневыми стенами - последний тренд
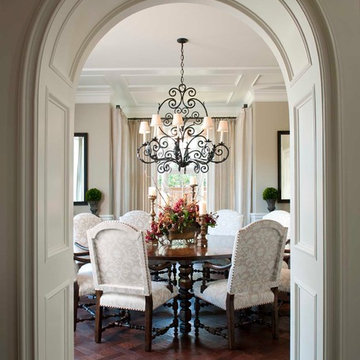
Photography by Dan Piassick
Стильный дизайн: огромная отдельная столовая в классическом стиле с темным паркетным полом, коричневыми стенами и коричневым полом без камина - последний тренд
Стильный дизайн: огромная отдельная столовая в классическом стиле с темным паркетным полом, коричневыми стенами и коричневым полом без камина - последний тренд
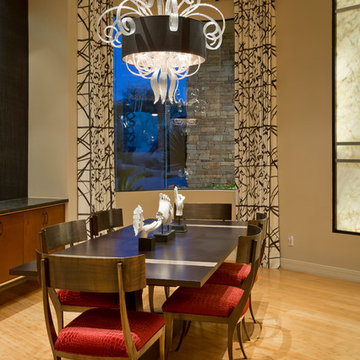
Contemporary Dining Room in Mountainside home with black and white drapery, contemporary blown glass chandelier, metal klismos chairs, Macadamia walls, and a White Onyx wall. Jason Roehner Photography, Joseph Jeup, Jeup, Cyan Design, Bernhardt, Maxwell Fabric, Kravet, Lee Jofa, Groundworks, Kelly Wearstler,
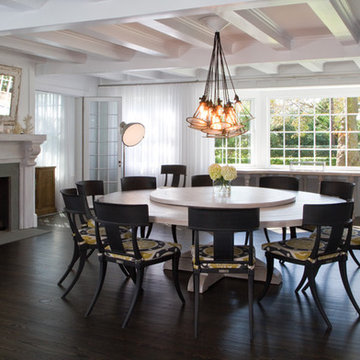
Interior Architecture, Interior Design, Custom Furniture Design, Landscape Architecture by Chango Co.
Construction by Ronald Webb Builders
AV Design by EL Media Group
Photography by Ray Olivares

Enjoying adjacency to a two-sided fireplace is the dining room. Above is a custom light fixture with 13 glass chrome pendants. The table, imported from Thailand, is Acacia wood.
Project Details // White Box No. 2
Architecture: Drewett Works
Builder: Argue Custom Homes
Interior Design: Ownby Design
Landscape Design (hardscape): Greey | Pickett
Landscape Design: Refined Gardens
Photographer: Jeff Zaruba
See more of this project here: https://www.drewettworks.com/white-box-no-2/
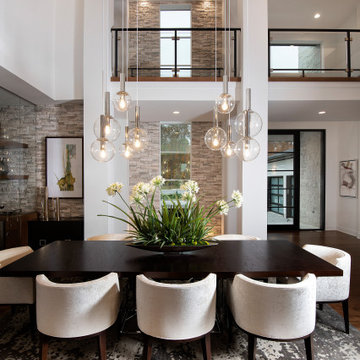
Dining room of Newport.
На фото: огромная гостиная-столовая в современном стиле с белыми стенами, паркетным полом среднего тона и сводчатым потолком
На фото: огромная гостиная-столовая в современном стиле с белыми стенами, паркетным полом среднего тона и сводчатым потолком
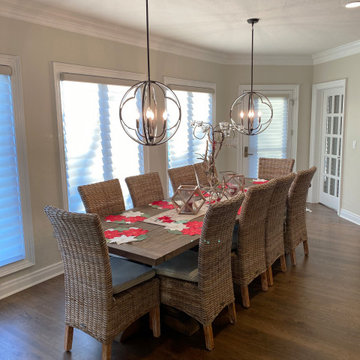
Full Lake Home Renovation
На фото: огромная кухня-столовая в стиле неоклассика (современная классика) с серыми стенами, темным паркетным полом и коричневым полом без камина с
На фото: огромная кухня-столовая в стиле неоклассика (современная классика) с серыми стенами, темным паркетным полом и коричневым полом без камина с
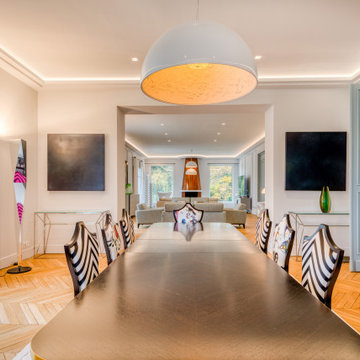
Пример оригинального дизайна: огромная отдельная столовая в стиле модернизм с синими стенами и паркетным полом среднего тона
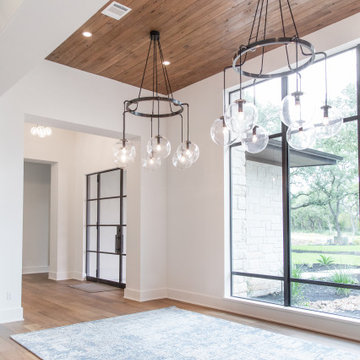
Dining room and entry way overview.
Источник вдохновения для домашнего уюта: огромная гостиная-столовая в стиле модернизм с белыми стенами, паркетным полом среднего тона и коричневым полом
Источник вдохновения для домашнего уюта: огромная гостиная-столовая в стиле модернизм с белыми стенами, паркетным полом среднего тона и коричневым полом
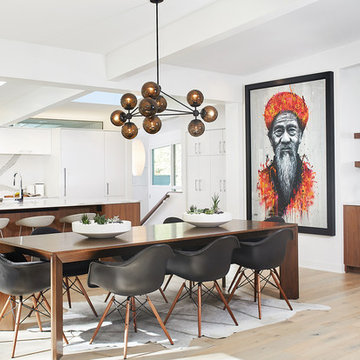
The kitchen features cabinets from Grabill Cabinets in their frameless “Mode” door style in a “Blanco” matte finish. The kitchen island back, coffee bar and floating shelves are also from Grabill Cabinets on Walnut in their “Allspice” finish. The stunning countertops and full slab backsplash are Brittanica quartz from Cambria. The Miele built-in coffee system, steam oven, wall oven, warming drawer, gas range, paneled built-in refrigerator and paneled dishwasher perfectly complement the clean lines of the cabinetry. The Marvel paneled ice machine and paneled wine storage system keep this space ready for entertaining at a moment’s notice.
Builder: J. Peterson Homes.
Interior Designer: Angela Satterlee, Fairly Modern.
Kitchen & Cabinetry Design: TruKitchens.
Cabinets: Grabill Cabinets.
Countertops: Cambria.
Flooring: Century Grand Rapids.
Appliances: Bekins.
Furniture & Home Accessories: MODRN GR.
Photo: Ashley Avila Photography.
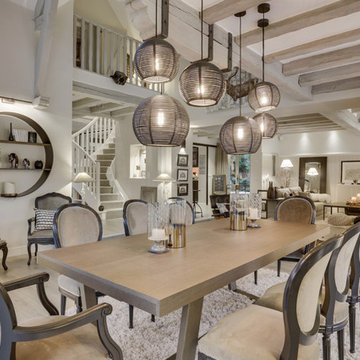
На фото: огромная гостиная-столовая в стиле неоклассика (современная классика) с бежевыми стенами, полом из ламината и серым полом

A transitional townhouse for a family with a touch of modern design and blue accents. When I start a project, I always ask a client to describe three words that they want to describe their home. In this instance, the owner asked for a modern, clean, and functional aesthetic that would be family-friendly, while also allowing him to entertain. We worked around the owner's artwork by Ryan Fugate in order to choose a neutral but also sophisticated palette of blues, greys, and green for the entire home. Metallic accents create a more modern feel that plays off of the hardware already in the home. The result is a comfortable and bright home where everyone can relax at the end of a long day.
Photography by Reagen Taylor Photography
Collaboration with lead designer Travis Michael Interiors
---
Project designed by the Atomic Ranch featured modern designers at Breathe Design Studio. From their Austin design studio, they serve an eclectic and accomplished nationwide clientele including in Palm Springs, LA, and the San Francisco Bay Area.
For more about Breathe Design Studio, see here: https://www.breathedesignstudio.com/
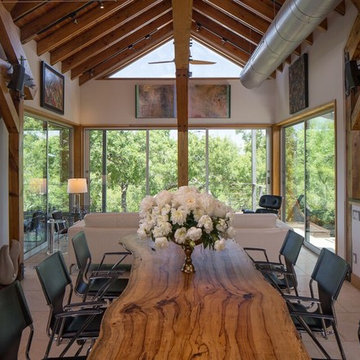
Свежая идея для дизайна: огромная кухня-столовая в стиле ретро с белыми стенами, полом из керамической плитки, стандартным камином и фасадом камина из камня - отличное фото интерьера

World Renowned Architecture Firm Fratantoni Design created this beautiful home! They design home plans for families all over the world in any size and style. They also have in-house Interior Designer Firm Fratantoni Interior Designers and world class Luxury Home Building Firm Fratantoni Luxury Estates! Hire one or all three companies to design and build and or remodel your home!
Огромная столовая – фото дизайна интерьера
8
