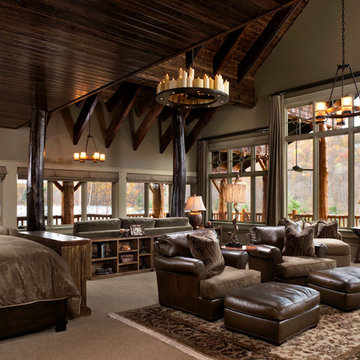Огромная спальня с зелеными стенами – фото дизайна интерьера
Сортировать:
Бюджет
Сортировать:Популярное за сегодня
1 - 20 из 231 фото
1 из 3

На фото: огромная хозяйская, серо-белая спальня в современном стиле с зелеными стенами, темным паркетным полом, коричневым полом, многоуровневым потолком, панелями на стенах и акцентной стеной с
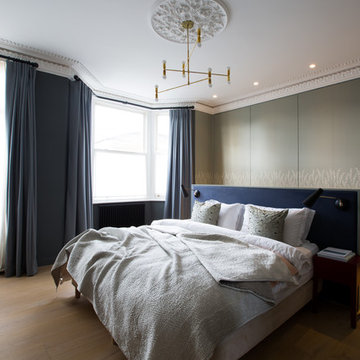
Brook Green Townhouse, London
Источник вдохновения для домашнего уюта: огромная хозяйская спальня в скандинавском стиле с зелеными стенами и паркетным полом среднего тона
Источник вдохновения для домашнего уюта: огромная хозяйская спальня в скандинавском стиле с зелеными стенами и паркетным полом среднего тона
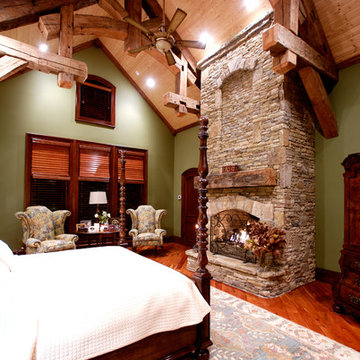
Designed by MossCreek, this beautiful timber frame home includes signature MossCreek style elements such as natural materials, expression of structure, elegant rustic design, and perfect use of space in relation to build site. Photo by Mark Smith
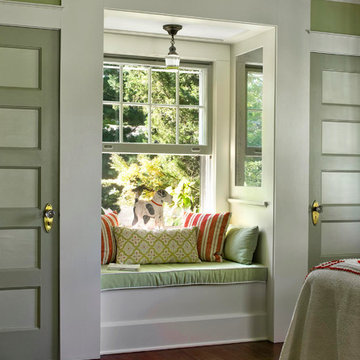
Bedrooms by Empire Restoration and Consulting
На фото: огромная гостевая спальня (комната для гостей) в стиле кантри с зелеными стенами и паркетным полом среднего тона
На фото: огромная гостевая спальня (комната для гостей) в стиле кантри с зелеными стенами и паркетным полом среднего тона
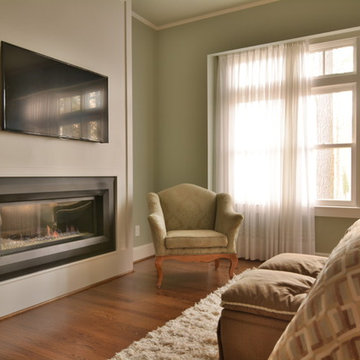
Dustin Miller Photography
Пример оригинального дизайна: огромная хозяйская спальня в современном стиле с зелеными стенами, паркетным полом среднего тона, горизонтальным камином и фасадом камина из металла
Пример оригинального дизайна: огромная хозяйская спальня в современном стиле с зелеными стенами, паркетным полом среднего тона, горизонтальным камином и фасадом камина из металла

Our client’s charming cottage was no longer meeting the needs of their family. We needed to give them more space but not lose the quaint characteristics that make this little historic home so unique. So we didn’t go up, and we didn’t go wide, instead we took this master suite addition straight out into the backyard and maintained 100% of the original historic façade.
Master Suite
This master suite is truly a private retreat. We were able to create a variety of zones in this suite to allow room for a good night’s sleep, reading by a roaring fire, or catching up on correspondence. The fireplace became the real focal point in this suite. Wrapped in herringbone whitewashed wood planks and accented with a dark stone hearth and wood mantle, we can’t take our eyes off this beauty. With its own private deck and access to the backyard, there is really no reason to ever leave this little sanctuary.
Master Bathroom
The master bathroom meets all the homeowner’s modern needs but has plenty of cozy accents that make it feel right at home in the rest of the space. A natural wood vanity with a mixture of brass and bronze metals gives us the right amount of warmth, and contrasts beautifully with the off-white floor tile and its vintage hex shape. Now the shower is where we had a little fun, we introduced the soft matte blue/green tile with satin brass accents, and solid quartz floor (do you see those veins?!). And the commode room is where we had a lot fun, the leopard print wallpaper gives us all lux vibes (rawr!) and pairs just perfectly with the hex floor tile and vintage door hardware.
Hall Bathroom
We wanted the hall bathroom to drip with vintage charm as well but opted to play with a simpler color palette in this space. We utilized black and white tile with fun patterns (like the little boarder on the floor) and kept this room feeling crisp and bright.
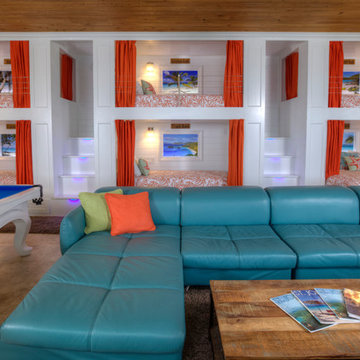
This Bunk Room at Deja View, a Caribbean vacation rental villa in St. John USVI, sleeps seven comfortably and provides a unique, luxurious space for kids and adults alike. The bunk beds are custom designed for this 700 sq. ft. room with 11 foot ceilings. This 34' long bunk wall consists of five Twin XL bunks and one King bed bunk on the bottom right. Each Twin XL bunk has a 6" wide granite shelf between the mattress and the wall to make the bunk comfortably wide and provide a place to put a drink. They were made in Dallas, trucked to Miami and shipped to the Virgin Islands. Each bunk has it's own lamp, fan, shelving storage and curtains. White painted tongue and groove cypress covers the walls and ceiling of every bunk and built in drawers are under the bottom bunks. Color is the main design theme here with the modern 17' blue leather sectional sofa and white pool table with Caribbean blue felt. Cypress tongue and groove is used on the ceiling to provide a warm feel to the room.
www.dejaviewvilla.com
Steve Simonsen Photography
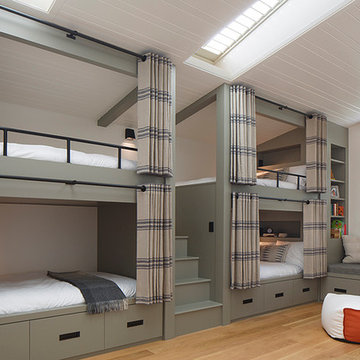
Inspired by railway sleeping cars, the double-decker double-sized bunk beds are cozy, comfortable and private, with well-appointed interiors including reading lights and book nooks. A comfy window seat doubles as day bed, and converts to a trundle bed when needed. Deep drawers provide plenty of storage space.

This decades-old bathroom had a perplexing layout. A corner bidet had never worked, a toilet stood out almost in the center of the space, and stairs were the only way to negotiate an enormous tub. Inspite of the vast size of the bathroom it had little countertop work area and no storage space. In a nutshell: For all the square footage, the bathroom wasn’t indulgent or efficient. In addition, the homeowners wanted the bathroom to feel spa-like and restful.
Our design team collaborated with the homeowners to create a streamlined, elegant space with loads of natural light, luxe touches and practical storage. In went a double vanity with plenty of elbow room, plus under lighted cabinets in a warm, rich brown to hide and organize all the extras. In addition a free-standing tub underneath a window nook, with a glassed-in, roomy shower just steps away.
This bathroom is all about the details and the countertop and the fireplace are no exception. The former is leathered quartzite with a less reflective finish that has just enough texture and a hint of sheen to keep it from feeling too glam. Topped by a 12-inch backsplash, with faucets mounted directly on the wall, for a little more unexpected visual punch.
Finally a double-sided fireplace unites the master bathroom with the adjacent bedroom. On the bedroom side, the fireplace surround is a floor-to-ceiling marble slab and a lighted alcove creates continuity with the accent lighting throughout the bathroom.
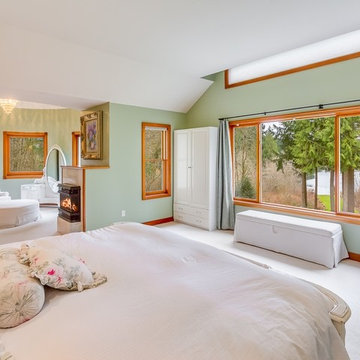
Свежая идея для дизайна: огромная хозяйская спальня в стиле фьюжн с зелеными стенами, ковровым покрытием, стандартным камином и фасадом камина из камня - отличное фото интерьера
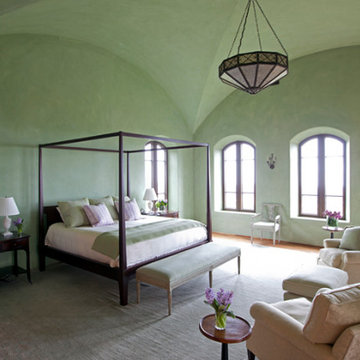
Copyright Sheila Bridges Design, Inc
Источник вдохновения для домашнего уюта: огромная хозяйская спальня в стиле фьюжн с зелеными стенами, темным паркетным полом и стандартным камином
Источник вдохновения для домашнего уюта: огромная хозяйская спальня в стиле фьюжн с зелеными стенами, темным паркетным полом и стандартным камином
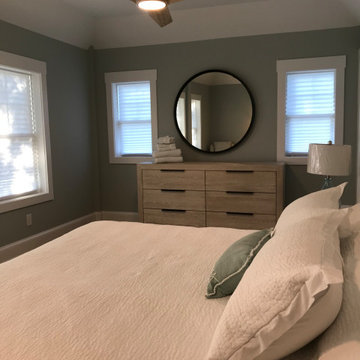
Contemporary master bedroom on Bald Head Island featuring Universal Furniture and soft green walls.
Идея дизайна: огромная хозяйская спальня в морском стиле с коричневым полом и зелеными стенами
Идея дизайна: огромная хозяйская спальня в морском стиле с коричневым полом и зелеными стенами
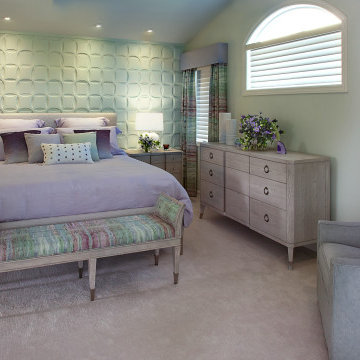
Master Bedroom Design
Стильный дизайн: огромная хозяйская спальня в стиле модернизм с зелеными стенами, ковровым покрытием и бежевым полом без камина - последний тренд
Стильный дизайн: огромная хозяйская спальня в стиле модернизм с зелеными стенами, ковровым покрытием и бежевым полом без камина - последний тренд
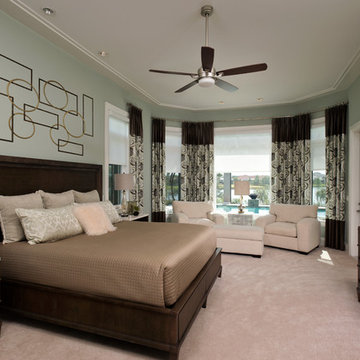
You can feel the zen in this relaxing Guest suite with its palette of spa colors. Cozy chairs are ready for visitors to curl up with their favorite book.. Private entrance to the screened lanai and pool beckon for a cool dip. Interior Design by Carlene Zeches of Z Interior Decorations Inc.
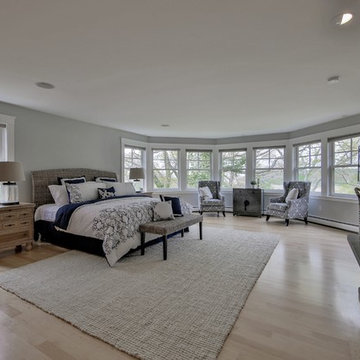
Свежая идея для дизайна: огромная хозяйская спальня: освещение в стиле неоклассика (современная классика) с зелеными стенами, светлым паркетным полом, стандартным камином, фасадом камина из кирпича и бежевым полом - отличное фото интерьера
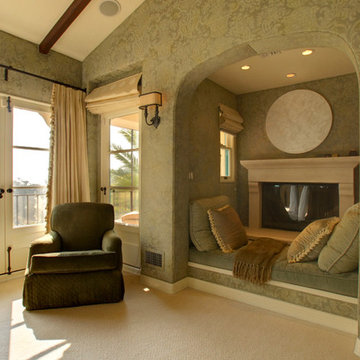
Nick Springett Photography www.nickspringett.com
Стильный дизайн: огромная хозяйская спальня в средиземноморском стиле с зелеными стенами, ковровым покрытием и стандартным камином - последний тренд
Стильный дизайн: огромная хозяйская спальня в средиземноморском стиле с зелеными стенами, ковровым покрытием и стандартным камином - последний тренд
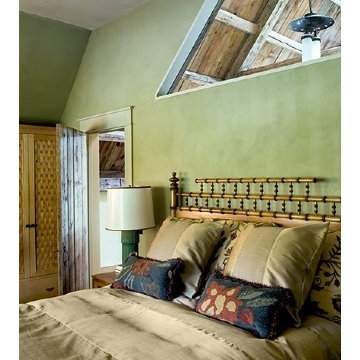
Photography by Rob Karosis
Идея дизайна: огромная хозяйская спальня в стиле рустика с зелеными стенами, ковровым покрытием и бежевым полом без камина
Идея дизайна: огромная хозяйская спальня в стиле рустика с зелеными стенами, ковровым покрытием и бежевым полом без камина
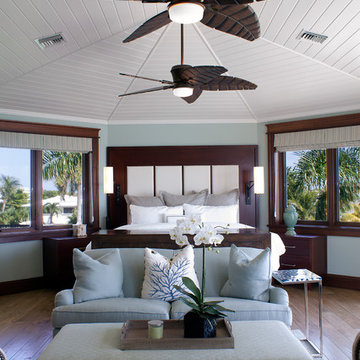
Master bedroom suite.
На фото: огромная хозяйская спальня в морском стиле с зелеными стенами, полом из керамогранита и бежевым полом без камина с
На фото: огромная хозяйская спальня в морском стиле с зелеными стенами, полом из керамогранита и бежевым полом без камина с
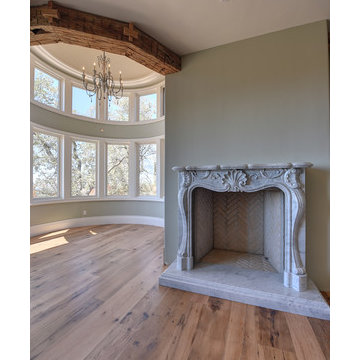
100 year old beams were hand selected and used throughout this home. Here they separate the master sleeping area from the master sitting area. The custom fireplace is made of marble. A french chandelier hangs over the sitting area. Reclaimed wood floors are used throughout
Photo by: Trevor Jobson
Огромная спальня с зелеными стенами – фото дизайна интерьера
1
