Огромная спальня с паркетным полом среднего тона – фото дизайна интерьера
Сортировать:
Бюджет
Сортировать:Популярное за сегодня
101 - 120 из 1 790 фото
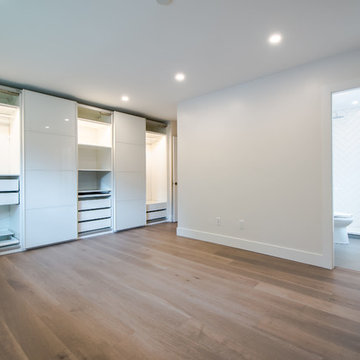
Источник вдохновения для домашнего уюта: огромная хозяйская спальня в современном стиле с белыми стенами и паркетным полом среднего тона без камина
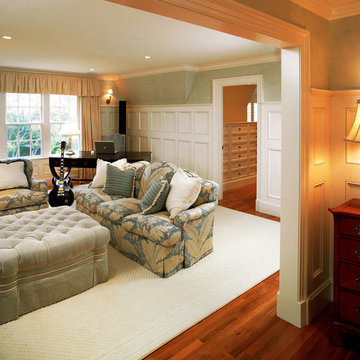
Greg Premru
На фото: огромная хозяйская спальня в классическом стиле с зелеными стенами и паркетным полом среднего тона
На фото: огромная хозяйская спальня в классическом стиле с зелеными стенами и паркетным полом среднего тона
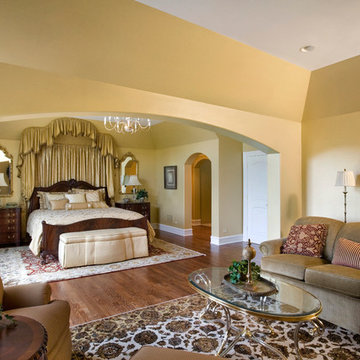
Photography by Linda Oyama Bryan. http://pickellbuilders.com.
Идея дизайна: огромная хозяйская спальня в классическом стиле с бежевыми стенами и паркетным полом среднего тона
Идея дизайна: огромная хозяйская спальня в классическом стиле с бежевыми стенами и паркетным полом среднего тона
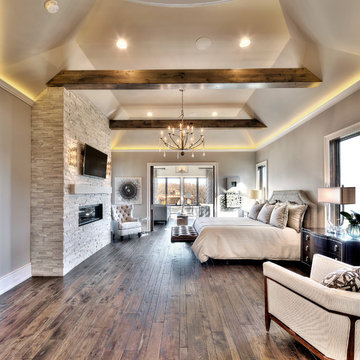
На фото: огромная хозяйская спальня: освещение в современном стиле с серыми стенами, паркетным полом среднего тона, горизонтальным камином и фасадом камина из камня с

Источник вдохновения для домашнего уюта: огромная хозяйская спальня в классическом стиле с белыми стенами и паркетным полом среднего тона
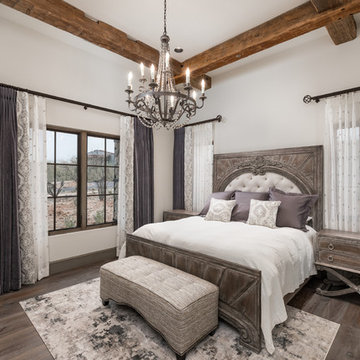
World Renowned Architecture Firm Fratantoni Design created this beautiful home! They design home plans for families all over the world in any size and style. They also have in-house Interior Designer Firm Fratantoni Interior Designers and world class Luxury Home Building Firm Fratantoni Luxury Estates! Hire one or all three companies to design and build and or remodel your home!

Lake Front Country Estate Master Bedroom, designed by Tom Markalunas, built by Resort Custom Homes. Photography by Rachael Boling.
На фото: огромная хозяйская спальня в классическом стиле с белыми стенами и паркетным полом среднего тона без камина с
На фото: огромная хозяйская спальня в классическом стиле с белыми стенами и паркетным полом среднего тона без камина с
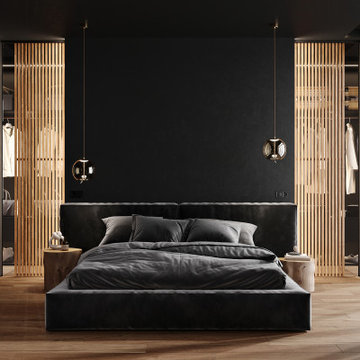
Источник вдохновения для домашнего уюта: огромная хозяйская спальня в современном стиле с черными стенами, паркетным полом среднего тона и коричневым полом
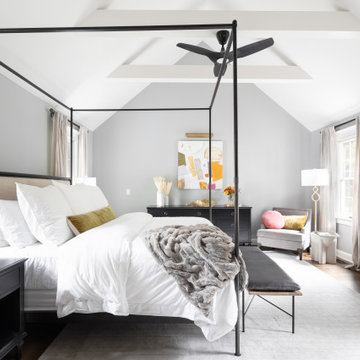
На фото: огромная хозяйская спальня в стиле неоклассика (современная классика) с серыми стенами, паркетным полом среднего тона, подвесным камином, фасадом камина из камня, коричневым полом и балками на потолке

With adjacent neighbors within a fairly dense section of Paradise Valley, Arizona, C.P. Drewett sought to provide a tranquil retreat for a new-to-the-Valley surgeon and his family who were seeking the modernism they loved though had never lived in. With a goal of consuming all possible site lines and views while maintaining autonomy, a portion of the house — including the entry, office, and master bedroom wing — is subterranean. This subterranean nature of the home provides interior grandeur for guests but offers a welcoming and humble approach, fully satisfying the clients requests.
While the lot has an east-west orientation, the home was designed to capture mainly north and south light which is more desirable and soothing. The architecture’s interior loftiness is created with overlapping, undulating planes of plaster, glass, and steel. The woven nature of horizontal planes throughout the living spaces provides an uplifting sense, inviting a symphony of light to enter the space. The more voluminous public spaces are comprised of stone-clad massing elements which convert into a desert pavilion embracing the outdoor spaces. Every room opens to exterior spaces providing a dramatic embrace of home to natural environment.
Grand Award winner for Best Interior Design of a Custom Home
The material palette began with a rich, tonal, large-format Quartzite stone cladding. The stone’s tones gaveforth the rest of the material palette including a champagne-colored metal fascia, a tonal stucco system, and ceilings clad with hemlock, a tight-grained but softer wood that was tonally perfect with the rest of the materials. The interior case goods and wood-wrapped openings further contribute to the tonal harmony of architecture and materials.
Grand Award Winner for Best Indoor Outdoor Lifestyle for a Home This award-winning project was recognized at the 2020 Gold Nugget Awards with two Grand Awards, one for Best Indoor/Outdoor Lifestyle for a Home, and another for Best Interior Design of a One of a Kind or Custom Home.
At the 2020 Design Excellence Awards and Gala presented by ASID AZ North, Ownby Design received five awards for Tonal Harmony. The project was recognized for 1st place – Bathroom; 3rd place – Furniture; 1st place – Kitchen; 1st place – Outdoor Living; and 2nd place – Residence over 6,000 square ft. Congratulations to Claire Ownby, Kalysha Manzo, and the entire Ownby Design team.
Tonal Harmony was also featured on the cover of the July/August 2020 issue of Luxe Interiors + Design and received a 14-page editorial feature entitled “A Place in the Sun” within the magazine.
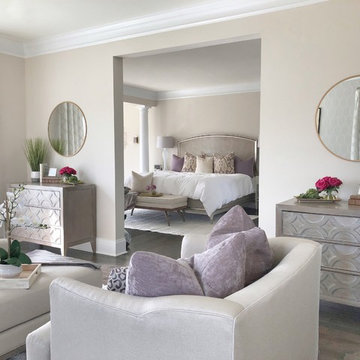
Идея дизайна: огромная хозяйская спальня в стиле неоклассика (современная классика) с бежевыми стенами, паркетным полом среднего тона и коричневым полом
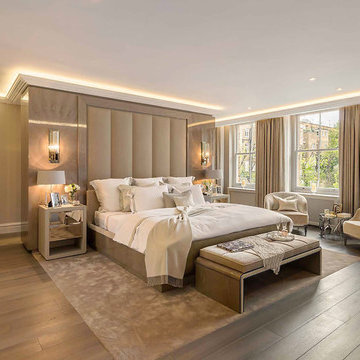
Master Bedroom suite within this ultra-prime Victorian villa.
Свежая идея для дизайна: огромная хозяйская спальня в стиле неоклассика (современная классика) с бежевыми стенами, паркетным полом среднего тона и коричневым полом - отличное фото интерьера
Свежая идея для дизайна: огромная хозяйская спальня в стиле неоклассика (современная классика) с бежевыми стенами, паркетным полом среднего тона и коричневым полом - отличное фото интерьера
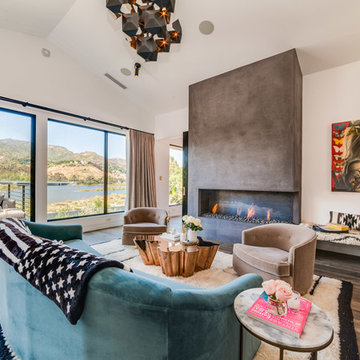
Пример оригинального дизайна: огромная хозяйская спальня в современном стиле с белыми стенами, горизонтальным камином, фасадом камина из бетона, серым полом и паркетным полом среднего тона
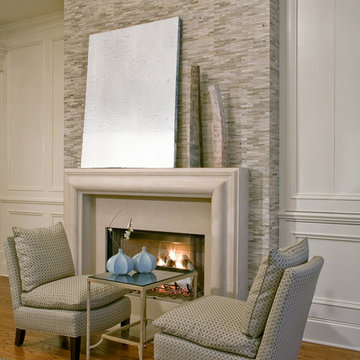
Scott Moore Photography
Стильный дизайн: огромная хозяйская спальня в стиле неоклассика (современная классика) с синими стенами, паркетным полом среднего тона, двусторонним камином и фасадом камина из камня - последний тренд
Стильный дизайн: огромная хозяйская спальня в стиле неоклассика (современная классика) с синими стенами, паркетным полом среднего тона, двусторонним камином и фасадом камина из камня - последний тренд
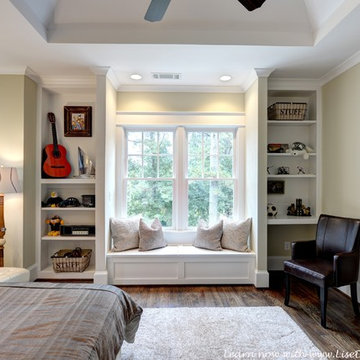
Create a warm and inviting seating area by adding chairs next to or near a window bench with pillows.
Свежая идея для дизайна: огромная спальня в стиле кантри с бежевыми стенами и паркетным полом среднего тона - отличное фото интерьера
Свежая идея для дизайна: огромная спальня в стиле кантри с бежевыми стенами и паркетным полом среднего тона - отличное фото интерьера
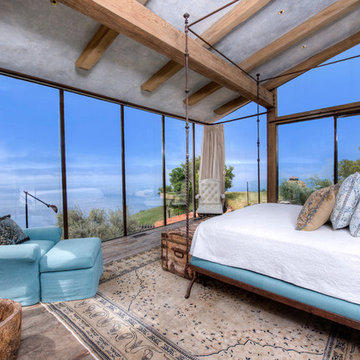
Breathtaking views of the incomparable Big Sur Coast, this classic Tuscan design of an Italian farmhouse, combined with a modern approach creates an ambiance of relaxed sophistication for this magnificent 95.73-acre, private coastal estate on California’s Coastal Ridge. Five-bedroom, 5.5-bath, 7,030 sq. ft. main house, and 864 sq. ft. caretaker house over 864 sq. ft. of garage and laundry facility. Commanding a ridge above the Pacific Ocean and Post Ranch Inn, this spectacular property has sweeping views of the California coastline and surrounding hills. “It’s as if a contemporary house were overlaid on a Tuscan farm-house ruin,” says decorator Craig Wright who created the interiors. The main residence was designed by renowned architect Mickey Muenning—the architect of Big Sur’s Post Ranch Inn, —who artfully combined the contemporary sensibility and the Tuscan vernacular, featuring vaulted ceilings, stained concrete floors, reclaimed Tuscan wood beams, antique Italian roof tiles and a stone tower. Beautifully designed for indoor/outdoor living; the grounds offer a plethora of comfortable and inviting places to lounge and enjoy the stunning views. No expense was spared in the construction of this exquisite estate.

Lori Hamilton Photography
Источник вдохновения для домашнего уюта: огромная хозяйская спальня: освещение в классическом стиле с синими стенами, паркетным полом среднего тона, стандартным камином, фасадом камина из дерева и коричневым полом
Источник вдохновения для домашнего уюта: огромная хозяйская спальня: освещение в классическом стиле с синими стенами, паркетным полом среднего тона, стандартным камином, фасадом камина из дерева и коричневым полом
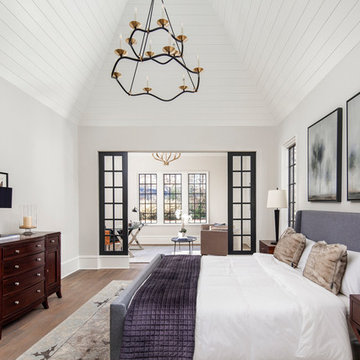
Источник вдохновения для домашнего уюта: огромная хозяйская спальня в стиле неоклассика (современная классика) с паркетным полом среднего тона, серыми стенами и коричневым полом
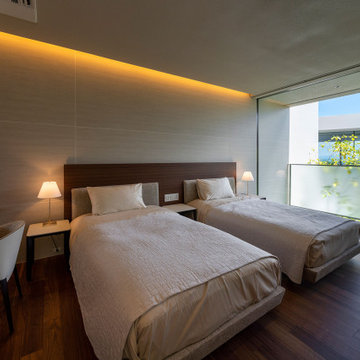
© photo Yasunori Shimomura
Источник вдохновения для домашнего уюта: огромная хозяйская спальня в стиле модернизм с бежевыми стенами, паркетным полом среднего тона, коричневым полом и акцентной стеной
Источник вдохновения для домашнего уюта: огромная хозяйская спальня в стиле модернизм с бежевыми стенами, паркетным полом среднего тона, коричневым полом и акцентной стеной
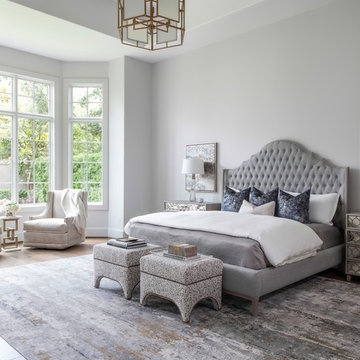
Источник вдохновения для домашнего уюта: огромная хозяйская спальня в современном стиле с белыми стенами, паркетным полом среднего тона, стандартным камином и коричневым полом
Огромная спальня с паркетным полом среднего тона – фото дизайна интерьера
6