Огромная спальня с многоуровневым потолком – фото дизайна интерьера
Сортировать:
Бюджет
Сортировать:Популярное за сегодня
1 - 20 из 329 фото

На фото: огромная хозяйская, серо-белая спальня в современном стиле с зелеными стенами, темным паркетным полом, коричневым полом, многоуровневым потолком, панелями на стенах и акцентной стеной с
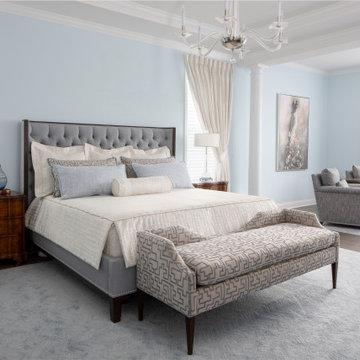
The serenity of the master bedroom and sitting room is enhanced by the soft blue hues and classic glass chandeliers.
На фото: огромная хозяйская спальня в классическом стиле с синими стенами, паркетным полом среднего тона, коричневым полом и многоуровневым потолком с
На фото: огромная хозяйская спальня в классическом стиле с синими стенами, паркетным полом среднего тона, коричневым полом и многоуровневым потолком с
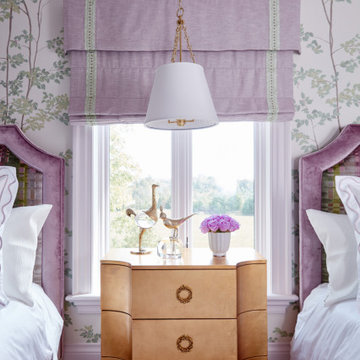
This estate is a transitional home that blends traditional architectural elements with clean-lined furniture and modern finishes. The fine balance of curved and straight lines results in an uncomplicated design that is both comfortable and relaxing while still sophisticated and refined. The red-brick exterior façade showcases windows that assure plenty of light. Once inside, the foyer features a hexagonal wood pattern with marble inlays and brass borders which opens into a bright and spacious interior with sumptuous living spaces. The neutral silvery grey base colour palette is wonderfully punctuated by variations of bold blue, from powder to robin’s egg, marine and royal. The anything but understated kitchen makes a whimsical impression, featuring marble counters and backsplashes, cherry blossom mosaic tiling, powder blue custom cabinetry and metallic finishes of silver, brass, copper and rose gold. The opulent first-floor powder room with gold-tiled mosaic mural is a visual feast.
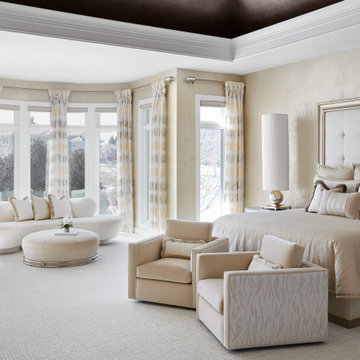
Serenity, peace and pure luxe were our goals for this master bedroom. We achieved it with a tone-on-tone color palette, mixed textures and custom furnishings.
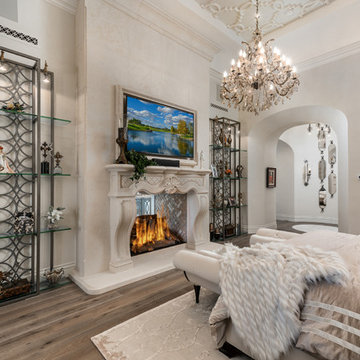
We love this master bedroom's double sided fireplace, custom chandeliers, and arched entryways.
На фото: огромная хозяйская спальня в средиземноморском стиле с белыми стенами, темным паркетным полом, двусторонним камином, фасадом камина из камня, коричневым полом, многоуровневым потолком и панелями на части стены с
На фото: огромная хозяйская спальня в средиземноморском стиле с белыми стенами, темным паркетным полом, двусторонним камином, фасадом камина из камня, коричневым полом, многоуровневым потолком и панелями на части стены с
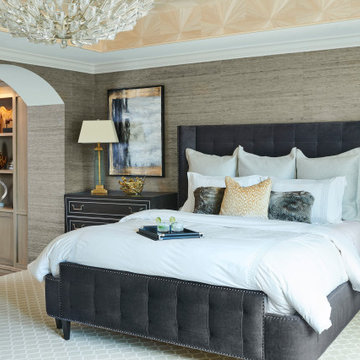
На фото: огромная хозяйская спальня в стиле неоклассика (современная классика) с ковровым покрытием, двусторонним камином, фасадом камина из плитки, многоуровневым потолком и обоями на стенах
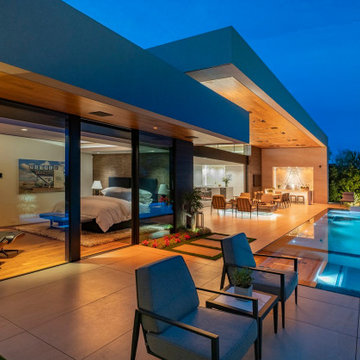
Bighorn Palm Desert modern architectural home luxury poolside bedroom. Photo by William MacCollum.
Пример оригинального дизайна: огромная хозяйская спальня в стиле модернизм с бежевым полом и многоуровневым потолком
Пример оригинального дизайна: огромная хозяйская спальня в стиле модернизм с бежевым полом и многоуровневым потолком
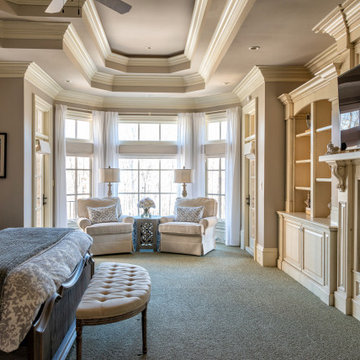
This Main Bedroom Retreat has gray walls and off white woodwork. The two sided fireplace is shared with the master bath. The doors exit to a private deck or the large family deck for access to the pool and hot tub.
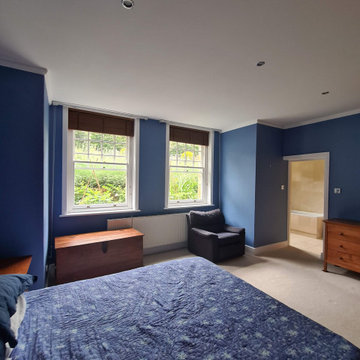
Guest bedroom and Master bedroom transformation in Putney SW15. From Dustless sanding, full protection of working space for specialist stain blocking and bespoke spray finish decorating by Mi Decor Putney
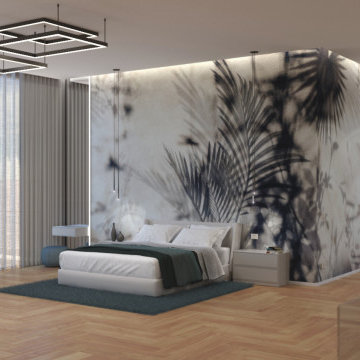
Источник вдохновения для домашнего уюта: огромная спальня на антресоли в стиле модернизм с разноцветными стенами, светлым паркетным полом, коричневым полом, многоуровневым потолком и обоями на стенах без камина
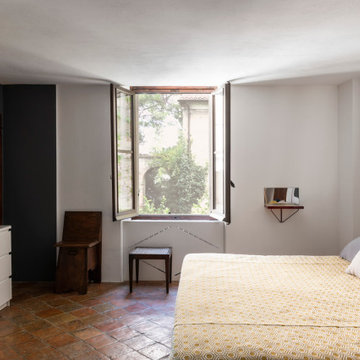
Foto: Federico Villa studio
Свежая идея для дизайна: огромная хозяйская спальня в стиле фьюжн с белыми стенами, кирпичным полом и многоуровневым потолком - отличное фото интерьера
Свежая идея для дизайна: огромная хозяйская спальня в стиле фьюжн с белыми стенами, кирпичным полом и многоуровневым потолком - отличное фото интерьера
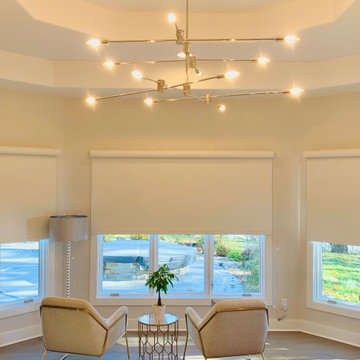
Motorized Roller Window Shades with Smart Home Integration | Fabric: Bravado Blackout Magnolia (17001)
Пример оригинального дизайна: огромная хозяйская спальня в стиле ретро с бежевыми стенами, паркетным полом среднего тона, коричневым полом и многоуровневым потолком без камина
Пример оригинального дизайна: огромная хозяйская спальня в стиле ретро с бежевыми стенами, паркетным полом среднего тона, коричневым полом и многоуровневым потолком без камина

The ceiling detail was designed to be the star in room to add interest and to showcase how large this master bedroom really is!
Studio KW Photography
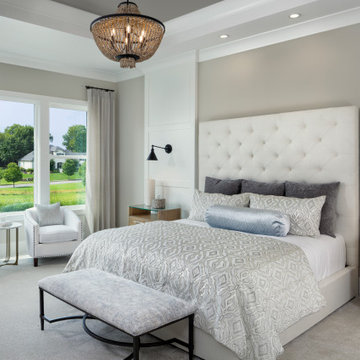
This master bedroom is pictured with a king size bed and seating area.
Источник вдохновения для домашнего уюта: огромная хозяйская спальня в современном стиле с серыми стенами, ковровым покрытием, серым полом и многоуровневым потолком
Источник вдохновения для домашнего уюта: огромная хозяйская спальня в современном стиле с серыми стенами, ковровым покрытием, серым полом и многоуровневым потолком
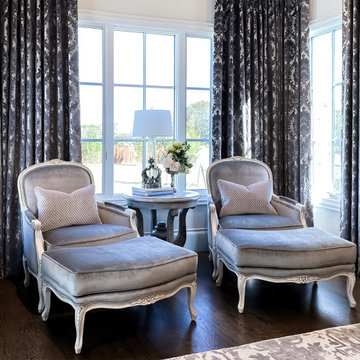
As you walk through the front doors of this Modern Day French Chateau, you are immediately greeted with fresh and airy spaces with vast hallways, tall ceilings, and windows. Specialty moldings and trim, along with the curated selections of luxury fabrics and custom furnishings, drapery, and beddings, create the perfect mixture of French elegance.
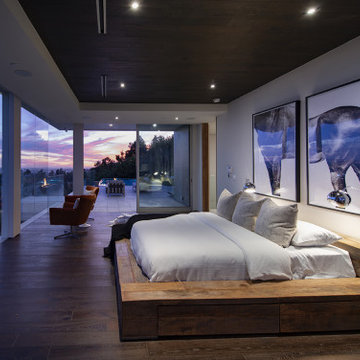
Los Tilos Hollywood Hills luxury home modern primary bedroom design with floor to ceiling glass walls & city views. Photo by William MacCollum.
Пример оригинального дизайна: огромная хозяйская спальня в белых тонах с отделкой деревом в стиле модернизм с белыми стенами, паркетным полом среднего тона, коричневым полом и многоуровневым потолком
Пример оригинального дизайна: огромная хозяйская спальня в белых тонах с отделкой деревом в стиле модернизм с белыми стенами, паркетным полом среднего тона, коричневым полом и многоуровневым потолком

This master bedroom is dominated by the salvaged door, which was repurposed as a headboard. The french nightstands and lamps tone down the masculine energy of the headboard and created a perfect balance in this master suite. Gray linen drapes are blackout lined and close all the way for privacy at night.
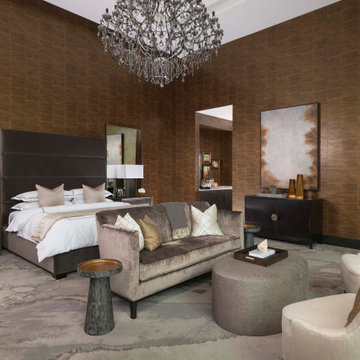
Master Bedroom
На фото: огромная хозяйская спальня в современном стиле с коричневыми стенами, ковровым покрытием, горизонтальным камином, фасадом камина из камня, разноцветным полом, многоуровневым потолком и деревянными стенами
На фото: огромная хозяйская спальня в современном стиле с коричневыми стенами, ковровым покрытием, горизонтальным камином, фасадом камина из камня, разноцветным полом, многоуровневым потолком и деревянными стенами
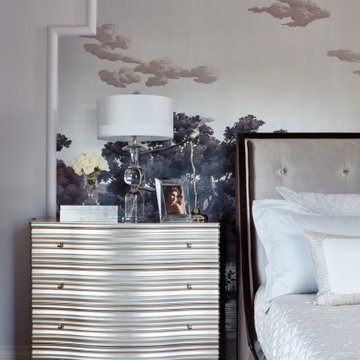
This estate is a transitional home that blends traditional architectural elements with clean-lined furniture and modern finishes. The fine balance of curved and straight lines results in an uncomplicated design that is both comfortable and relaxing while still sophisticated and refined. The red-brick exterior façade showcases windows that assure plenty of light. Once inside, the foyer features a hexagonal wood pattern with marble inlays and brass borders which opens into a bright and spacious interior with sumptuous living spaces. The neutral silvery grey base colour palette is wonderfully punctuated by variations of bold blue, from powder to robin’s egg, marine and royal. The anything but understated kitchen makes a whimsical impression, featuring marble counters and backsplashes, cherry blossom mosaic tiling, powder blue custom cabinetry and metallic finishes of silver, brass, copper and rose gold. The opulent first-floor powder room with gold-tiled mosaic mural is a visual feast.

This decades-old bathroom had a perplexing layout. A corner bidet had never worked, a toilet stood out almost in the center of the space, and stairs were the only way to negotiate an enormous tub. Inspite of the vast size of the bathroom it had little countertop work area and no storage space. In a nutshell: For all the square footage, the bathroom wasn’t indulgent or efficient. In addition, the homeowners wanted the bathroom to feel spa-like and restful.
Our design team collaborated with the homeowners to create a streamlined, elegant space with loads of natural light, luxe touches and practical storage. In went a double vanity with plenty of elbow room, plus under lighted cabinets in a warm, rich brown to hide and organize all the extras. In addition a free-standing tub underneath a window nook, with a glassed-in, roomy shower just steps away.
This bathroom is all about the details and the countertop and the fireplace are no exception. The former is leathered quartzite with a less reflective finish that has just enough texture and a hint of sheen to keep it from feeling too glam. Topped by a 12-inch backsplash, with faucets mounted directly on the wall, for a little more unexpected visual punch.
Finally a double-sided fireplace unites the master bathroom with the adjacent bedroom. On the bedroom side, the fireplace surround is a floor-to-ceiling marble slab and a lighted alcove creates continuity with the accent lighting throughout the bathroom.
Огромная спальня с многоуровневым потолком – фото дизайна интерьера
1