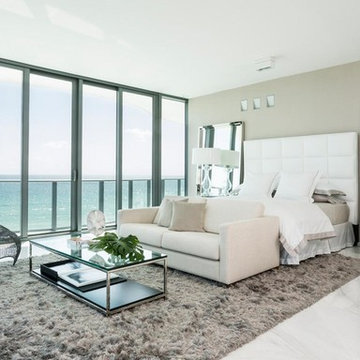Огромная спальня – фото дизайна интерьера
Сортировать:
Бюджет
Сортировать:Популярное за сегодня
1 - 20 из 299 фото
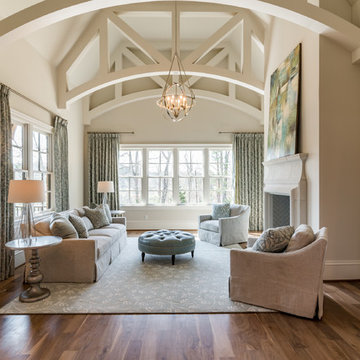
Benjamin Moore Seapearl Trim and Winds Breath walls,
Hudson Valley Light, Bernhardt Furniture
На фото: огромная спальня в стиле неоклассика (современная классика) с бежевыми стенами, паркетным полом среднего тона, стандартным камином, фасадом камина из камня и коричневым полом с
На фото: огромная спальня в стиле неоклассика (современная классика) с бежевыми стенами, паркетным полом среднего тона, стандартным камином, фасадом камина из камня и коричневым полом с
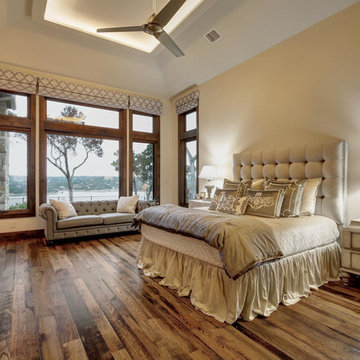
Kurt Forschen of Twist Tours Photography
Идея дизайна: огромная хозяйская спальня в стиле неоклассика (современная классика) с белыми стенами, светлым паркетным полом, фасадом камина из камня, горизонтальным камином и разноцветным полом
Идея дизайна: огромная хозяйская спальня в стиле неоклассика (современная классика) с белыми стенами, светлым паркетным полом, фасадом камина из камня, горизонтальным камином и разноцветным полом
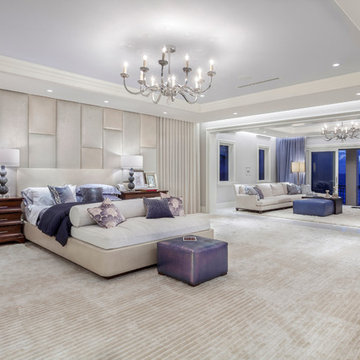
Ed Butera
Идея дизайна: огромная хозяйская спальня в современном стиле с ковровым покрытием
Идея дизайна: огромная хозяйская спальня в современном стиле с ковровым покрытием
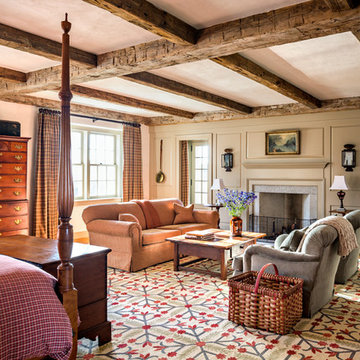
The Master Bedroom is designed to be a retreat, with a large, comfortable seating area beside the fireplace.
Robert Benson Photography
Стильный дизайн: огромная хозяйская спальня в стиле кантри с белыми стенами, паркетным полом среднего тона, стандартным камином и фасадом камина из камня - последний тренд
Стильный дизайн: огромная хозяйская спальня в стиле кантри с белыми стенами, паркетным полом среднего тона, стандартным камином и фасадом камина из камня - последний тренд
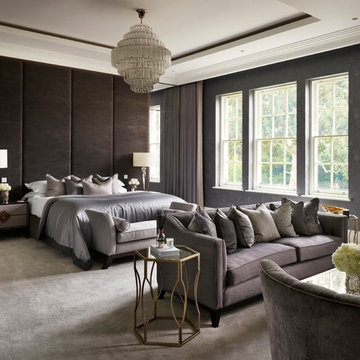
Sultry and seductive, we layered rich depths of luxury into our master bedroom design with a bold palette of greys and browns, the distinctive lustre of the Mark Alexander Empire Otter headboard concealing the secret doors to the ensuite and dressing room at either side.
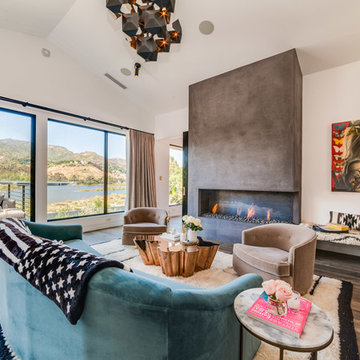
Пример оригинального дизайна: огромная хозяйская спальня в современном стиле с белыми стенами, горизонтальным камином, фасадом камина из бетона, серым полом и паркетным полом среднего тона
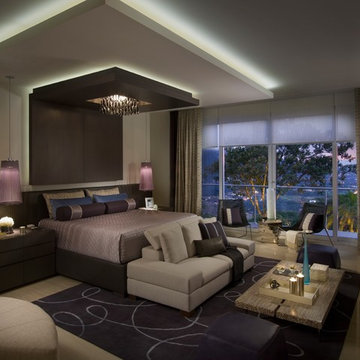
The colors selection that was picked was for a luxurious yet a relaxing, calming contemporary bedroom. Notice the pendant lights hanging at both sides of the bed in place of lamps, saving space on the night stands for accent pieces. The breathe taking view of Costa Rica is the star in this bedroom. The large windows allow the natural light to shine in, this master suite was deliberately designed to take advantage of the grand view.
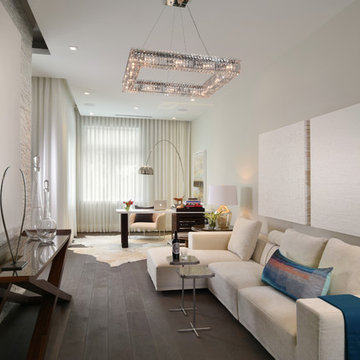
На фото: огромная хозяйская спальня в современном стиле с серыми стенами, темным паркетным полом и коричневым полом без камина с
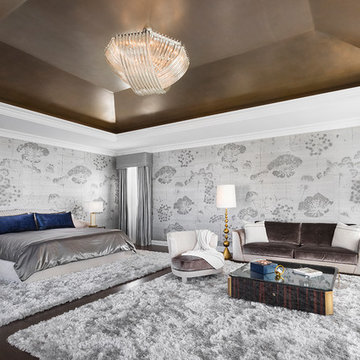
This Rancho Palos Verdes master bedroom is dramatic, elegant, comfortable, restful and serene! Our clients wanted their bedroom to feel like a fine contemporary hotel akin to those they’ve visited on their travels. Sensuous, delicate shag rugs are underfoot, the bedding is opulent and layers of automated custom window treatments cocoon when wanted, or open wide to welcome the ocean views beyond. Dramatic silk wallpaper with a large-scale pattern is an opulent backdrop for our welcoming, comfortable furnishings. The ceiling treatment is a crowning jewel, with a vintage chandelier at its center.
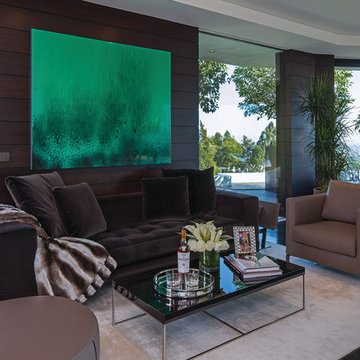
Laurel Way Beverly Hills luxury home primary bedroom suite. Photo by Art Gray Photography.
Источник вдохновения для домашнего уюта: огромная хозяйская спальня в белых тонах с отделкой деревом в стиле модернизм с многоуровневым потолком
Источник вдохновения для домашнего уюта: огромная хозяйская спальня в белых тонах с отделкой деревом в стиле модернизм с многоуровневым потолком
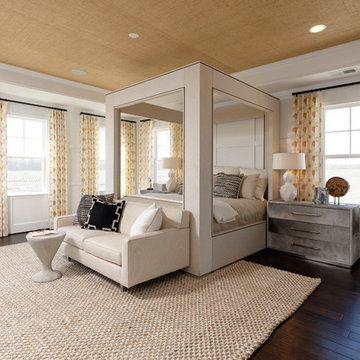
На фото: огромная хозяйская спальня в стиле неоклассика (современная классика) с белыми стенами, полом из винила и коричневым полом без камина
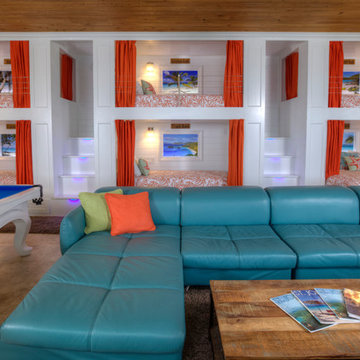
This Bunk Room at Deja View, a Caribbean vacation rental villa in St. John USVI, sleeps seven comfortably and provides a unique, luxurious space for kids and adults alike. The bunk beds are custom designed for this 700 sq. ft. room with 11 foot ceilings. This 34' long bunk wall consists of five Twin XL bunks and one King bed bunk on the bottom right. Each Twin XL bunk has a 6" wide granite shelf between the mattress and the wall to make the bunk comfortably wide and provide a place to put a drink. They were made in Dallas, trucked to Miami and shipped to the Virgin Islands. Each bunk has it's own lamp, fan, shelving storage and curtains. White painted tongue and groove cypress covers the walls and ceiling of every bunk and built in drawers are under the bottom bunks. Color is the main design theme here with the modern 17' blue leather sectional sofa and white pool table with Caribbean blue felt. Cypress tongue and groove is used on the ceiling to provide a warm feel to the room.
www.dejaviewvilla.com
Steve Simonsen Photography
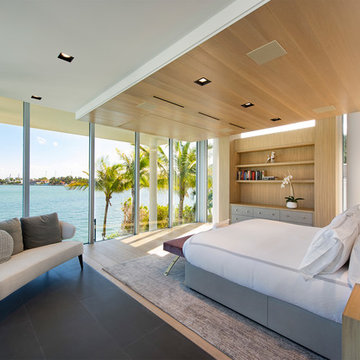
Construction of new contemporary custom home with Ipe decking and door cladding, dual car lift, vertical bi-fold garage door, smooth stucco exterior, elevated cantilevered swimming pool with mosaic tile finish, glass wall to view the bay and viewing window to ground floor, custom circular skylights, ceiling mounted flip-down, hidden TVs, custom stainless steel, cable suspended main stair.
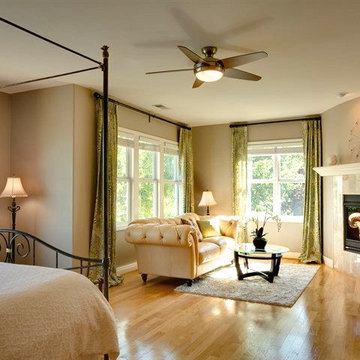
New custom draperies in the master bedroom made all of the difference to this space.
Свежая идея для дизайна: огромная хозяйская спальня в стиле неоклассика (современная классика) с серыми стенами, светлым паркетным полом, стандартным камином и фасадом камина из камня - отличное фото интерьера
Свежая идея для дизайна: огромная хозяйская спальня в стиле неоклассика (современная классика) с серыми стенами, светлым паркетным полом, стандартным камином и фасадом камина из камня - отличное фото интерьера
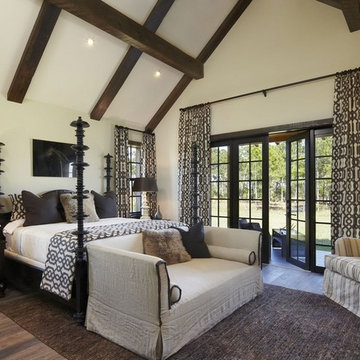
Giana Allen Design created a Master Bedroom on a 40 acre ranch in Southern Florida that was as dramatic as the land that surrounded the space. The high ceilings and beams create a feeling of both drama and rustic. The master bedroom relates to the rest of the home where the elements its modern clean lines are mixed with rustic materials. Drama of the four poster bed creates a feeling of intimacy with the high ceilings in such a large space. The chaise and chair were custom designed in to be oversized to create a warmth.
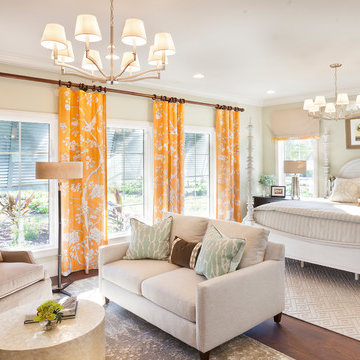
Muted colors lead you to The Victoria, a 5,193 SF model home where architectural elements, features and details delight you in every room. This estate-sized home is located in The Concession, an exclusive, gated community off University Parkway at 8341 Lindrick Lane. John Cannon Homes, newest model offers 3 bedrooms, 3.5 baths, great room, dining room and kitchen with separate dining area. Completing the home is a separate executive-sized suite, bonus room, her studio and his study and 3-car garage.
Gene Pollux Photography
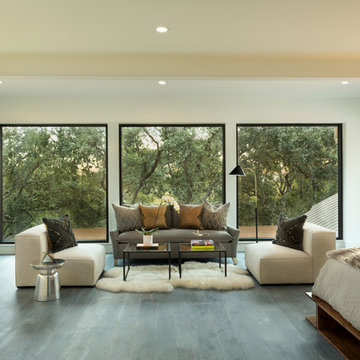
Rachel Kay
Источник вдохновения для домашнего уюта: огромная хозяйская спальня в современном стиле с светлым паркетным полом и фасадом камина из камня
Источник вдохновения для домашнего уюта: огромная хозяйская спальня в современном стиле с светлым паркетным полом и фасадом камина из камня
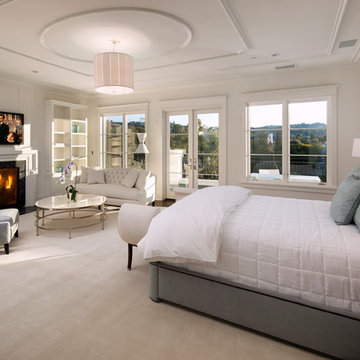
Свежая идея для дизайна: огромная хозяйская спальня в стиле неоклассика (современная классика) с белыми стенами, ковровым покрытием, стандартным камином, фасадом камина из камня и белым полом - отличное фото интерьера
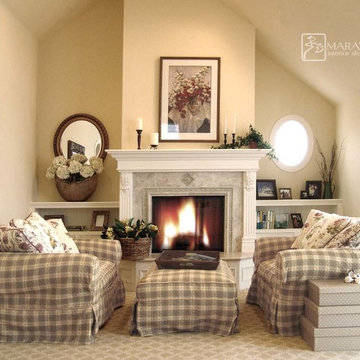
Luxurious modern take on a traditional white Italian villa. An entry with a silver domed ceiling, painted moldings in patterns on the walls and mosaic marble flooring create a luxe foyer. Into the formal living room, cool polished Crema Marfil marble tiles contrast with honed carved limestone fireplaces throughout the home, including the outdoor loggia. Ceilings are coffered with white painted
crown moldings and beams, or planked, and the dining room has a mirrored ceiling. Bathrooms are white marble tiles and counters, with dark rich wood stains or white painted. The hallway leading into the master bedroom is designed with barrel vaulted ceilings and arched paneled wood stained doors. The master bath and vestibule floor is covered with a carpet of patterned mosaic marbles, and the interior doors to the large walk in master closets are made with leaded glass to let in the light. The master bedroom has dark walnut planked flooring, and a white painted fireplace surround with a white marble hearth.
The kitchen features white marbles and white ceramic tile backsplash, white painted cabinetry and a dark stained island with carved molding legs. Next to the kitchen, the bar in the family room has terra cotta colored marble on the backsplash and counter over dark walnut cabinets. Wrought iron staircase leading to the more modern media/family room upstairs.
Project Location: North Ranch, Westlake, California. Remodel designed by Maraya Interior Design. From their beautiful resort town of Ojai, they serve clients in Montecito, Hope Ranch, Malibu, Westlake and Calabasas, across the tri-county areas of Santa Barbara, Ventura and Los Angeles, south to Hidden Hills- north through Solvang and more.
Light country cottage on the beach. Sitting room inside the master bedroom with slipcovered sofas.
Stan Tenpenny, contractor
Dina Pielaet, photo
Огромная спальня – фото дизайна интерьера
1
