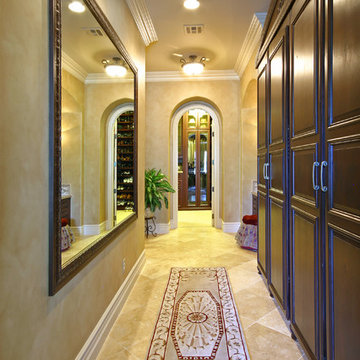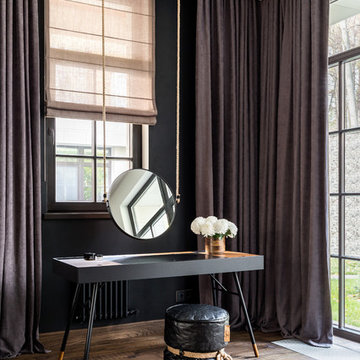Огромная спальня – фото дизайна интерьера
Сортировать:
Бюджет
Сортировать:Популярное за сегодня
1 - 20 из 640 фото

Master bedroom with wallpapered headboard wall, photo by Matthew Niemann
Свежая идея для дизайна: огромная хозяйская спальня: освещение в классическом стиле с светлым паркетным полом и разноцветными стенами - отличное фото интерьера
Свежая идея для дизайна: огромная хозяйская спальня: освещение в классическом стиле с светлым паркетным полом и разноцветными стенами - отличное фото интерьера
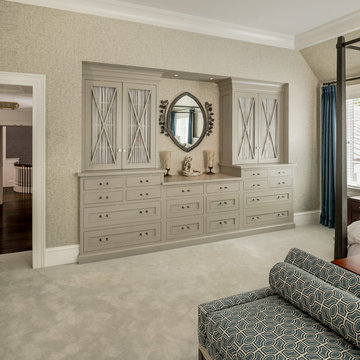
General Contractor: Porter Construction, Interiors by:Fancesca Rudin, Photography by: Angle Eye Photography
Стильный дизайн: огромная хозяйская спальня в классическом стиле с серыми стенами, ковровым покрытием и серым полом - последний тренд
Стильный дизайн: огромная хозяйская спальня в классическом стиле с серыми стенами, ковровым покрытием и серым полом - последний тренд
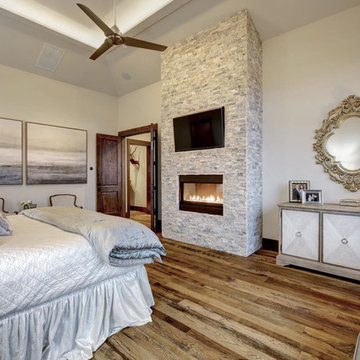
Kurt Forschen of Twist Tours Photography
На фото: огромная хозяйская спальня в стиле неоклассика (современная классика) с белыми стенами, светлым паркетным полом, горизонтальным камином, фасадом камина из камня и разноцветным полом
На фото: огромная хозяйская спальня в стиле неоклассика (современная классика) с белыми стенами, светлым паркетным полом, горизонтальным камином, фасадом камина из камня и разноцветным полом

This home had a generous master suite prior to the renovation; however, it was located close to the rest of the bedrooms and baths on the floor. They desired their own separate oasis with more privacy and asked us to design and add a 2nd story addition over the existing 1st floor family room, that would include a master suite with a laundry/gift wrapping room.
We added a 2nd story addition without adding to the existing footprint of the home. The addition is entered through a private hallway with a separate spacious laundry room, complete with custom storage cabinetry, sink area, and countertops for folding or wrapping gifts. The bedroom is brimming with details such as custom built-in storage cabinetry with fine trim mouldings, window seats, and a fireplace with fine trim details. The master bathroom was designed with comfort in mind. A custom double vanity and linen tower with mirrored front, quartz countertops and champagne bronze plumbing and lighting fixtures make this room elegant. Water jet cut Calcatta marble tile and glass tile make this walk-in shower with glass window panels a true work of art. And to complete this addition we added a large walk-in closet with separate his and her areas, including built-in dresser storage, a window seat, and a storage island. The finished renovation is their private spa-like place to escape the busyness of life in style and comfort. These delightful homeowners are already talking phase two of renovations with us and we look forward to a longstanding relationship with them.
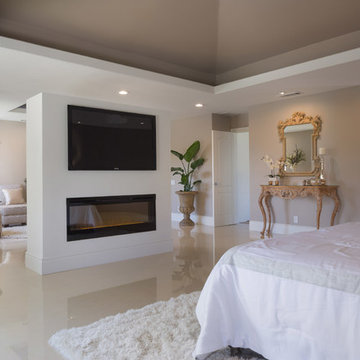
©Teague Hunziker
На фото: огромная хозяйская спальня в современном стиле с серыми стенами, полом из керамогранита, горизонтальным камином, фасадом камина из штукатурки и бежевым полом
На фото: огромная хозяйская спальня в современном стиле с серыми стенами, полом из керамогранита, горизонтальным камином, фасадом камина из штукатурки и бежевым полом
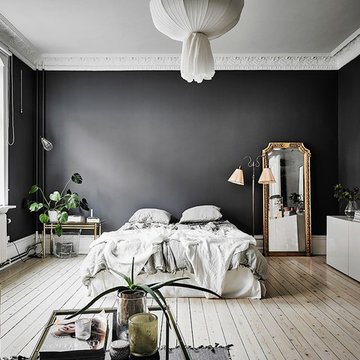
Anders Bergstedt
Пример оригинального дизайна: огромная хозяйская спальня в скандинавском стиле с черными стенами и светлым паркетным полом без камина
Пример оригинального дизайна: огромная хозяйская спальня в скандинавском стиле с черными стенами и светлым паркетным полом без камина
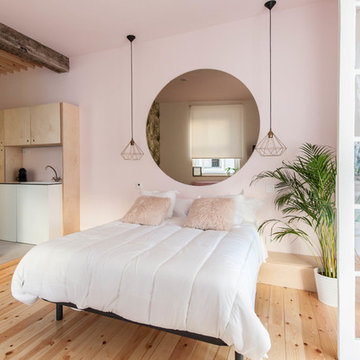
David Montero
Aedificare se encargó de diseñar esta habitación para Urban Suite Hotel en Santander. Para las zonas de baño eligió mosaico hexagonal blanco Unicolor de Hisbalit.

Interior Designer Jacques Saint Dizier
Frank Paul Perez, Red Lily Studios
Пример оригинального дизайна: огромная хозяйская спальня в стиле модернизм с бежевыми стенами, паркетным полом среднего тона, двусторонним камином и фасадом камина из металла
Пример оригинального дизайна: огромная хозяйская спальня в стиле модернизм с бежевыми стенами, паркетным полом среднего тона, двусторонним камином и фасадом камина из металла
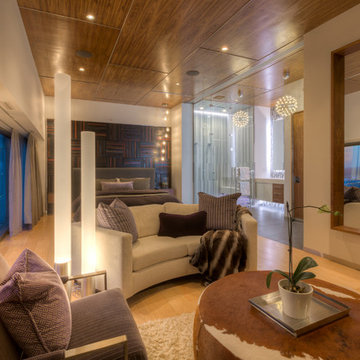
Modern Penthouse
Kansas City, MO
- High End Modern Design
- Glass Floating Wine Case
- Plaid Italian Mosaic
- Custom Designer Closet
Wesley Piercy, Haus of You Photography
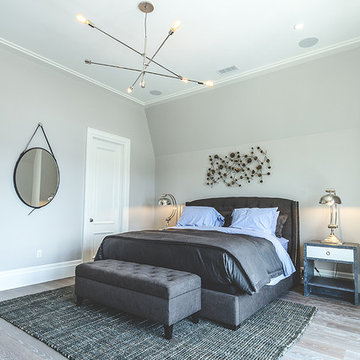
Miles from New York City, Mahopac is a quiet lakefront community. We had the privilege to work with our amazing clients on house design and interior design. We worked on their first floor and 2nd floor living spaces. Check out our blog to see more details. www.oceanbludesigns.com
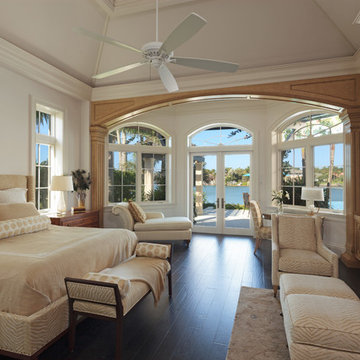
A master bedroom by linda Cotter. Sunburst mirror over upholstered bed. The arm lounge chair and ottomans are the reverse fabric of the bed. Extra long bolster pillow on Legacy bedding. Golden washed finish walls flank the onyx fireplace. A simple Capel area rug is in front of the fireplace. A Theodore & Alexander eglomise desk sits at the window and a chaise for reading is opposite it.
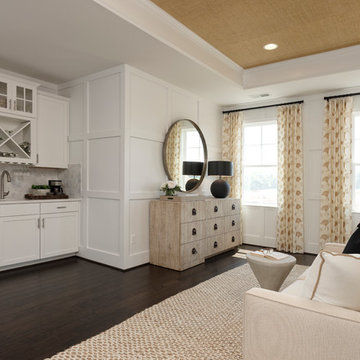
Пример оригинального дизайна: огромная хозяйская спальня в стиле неоклассика (современная классика) с белыми стенами, полом из винила и коричневым полом без камина
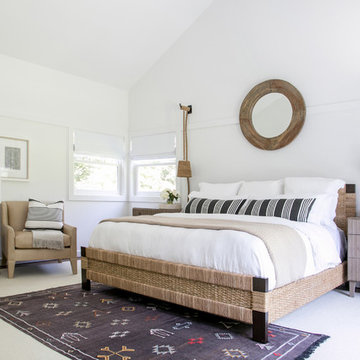
Interior Design, Custom Furniture Design, & Art Curation by Chango & Co.
Photography by Raquel Langworthy
Shop the East Hampton New Traditional accessories at the Chango Shop!
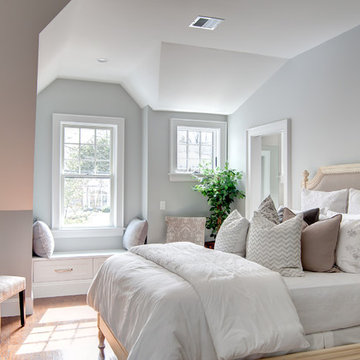
This elegant and sophisticated stone and shingle home is tailored for modern living. Custom designed by a highly respected developer, buyers will delight in the bright and beautiful transitional aesthetic. The welcoming foyer is accented with a statement lighting fixture that highlights the beautiful herringbone wood floor. The stunning gourmet kitchen includes everything on the chef's wish list including a butler's pantry and a decorative breakfast island. The family room, awash with oversized windows overlooks the bluestone patio and masonry fire pit exemplifying the ease of indoor and outdoor living. Upon entering the master suite with its sitting room and fireplace, you feel a zen experience. The ultimate lower level is a show stopper for entertaining with a glass-enclosed wine cellar, room for exercise, media or play and sixth bedroom suite. Nestled in the gorgeous Wellesley Farms neighborhood, conveniently located near the commuter train to Boston and town amenities.
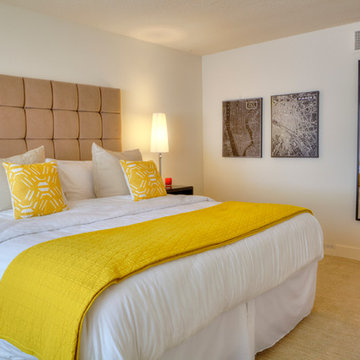
Alex Kirkwood
Идея дизайна: огромная гостевая спальня (комната для гостей) в стиле ретро с белыми стенами и ковровым покрытием
Идея дизайна: огромная гостевая спальня (комната для гостей) в стиле ретро с белыми стенами и ковровым покрытием
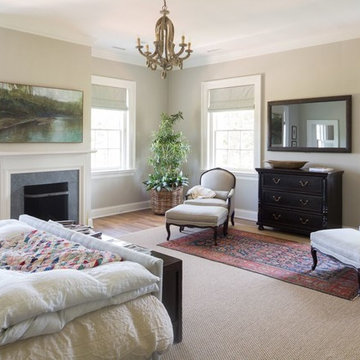
Стильный дизайн: огромная хозяйская спальня в стиле неоклассика (современная классика) с стандартным камином, серыми стенами, паркетным полом среднего тона и фасадом камина из камня - последний тренд
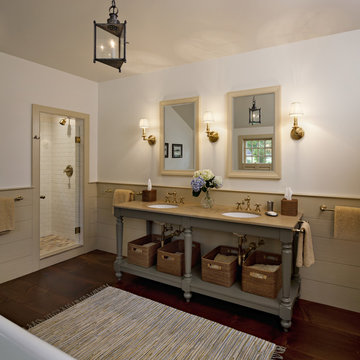
The custom designed vanity in the Master Bathroom recalls an antique farm table.
Robert Benson Photography
На фото: огромная хозяйская спальня в стиле кантри с белыми стенами, паркетным полом среднего тона, стандартным камином и фасадом камина из камня с
На фото: огромная хозяйская спальня в стиле кантри с белыми стенами, паркетным полом среднего тона, стандартным камином и фасадом камина из камня с
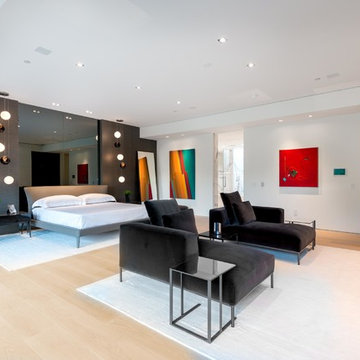
Photography by Matthew Momberger
Идея дизайна: огромная хозяйская спальня в современном стиле с белыми стенами, светлым паркетным полом, горизонтальным камином и бежевым полом
Идея дизайна: огромная хозяйская спальня в современном стиле с белыми стенами, светлым паркетным полом, горизонтальным камином и бежевым полом
Огромная спальня – фото дизайна интерьера
1
