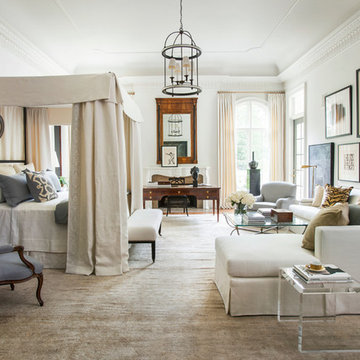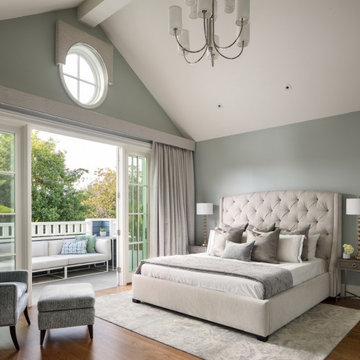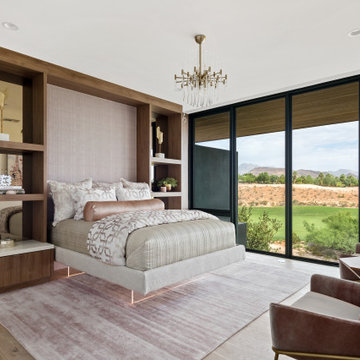Огромная спальня – фото дизайна интерьера
Сортировать:
Бюджет
Сортировать:Популярное за сегодня
141 - 160 из 9 758 фото
1 из 5
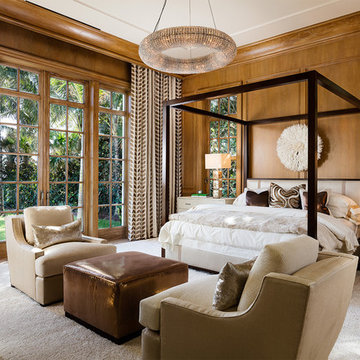
New 2-story residence with additional 9-car garage, exercise room, enoteca and wine cellar below grade. Detached 2-story guest house and 2 swimming pools.

Идея дизайна: огромная хозяйская спальня в стиле рустика с белыми стенами, ковровым покрытием, стандартным камином, фасадом камина из камня и серым полом
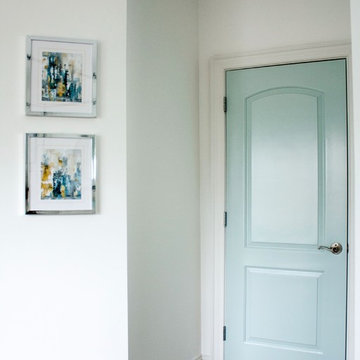
Стильный дизайн: огромная гостевая спальня (комната для гостей) с белыми стенами, ковровым покрытием и бежевым полом без камина - последний тренд
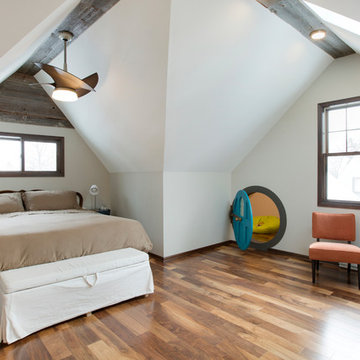
We took this unfinished attic and turned it into a master suite full of whimsical touches. There is a round Hobbit Hole door that leads to a carpeted play room for the kids, a rope swing and 2 secret bookcases that are opened when you pull the secret Harry Potter books.
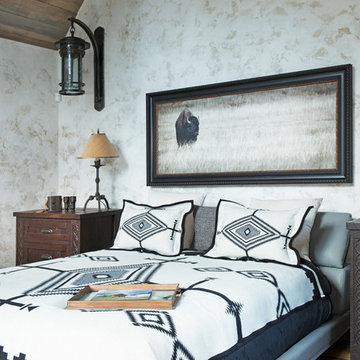
Photos by Whitney Kamman Photography
Идея дизайна: огромная хозяйская спальня в стиле рустика с бежевыми стенами и темным паркетным полом
Идея дизайна: огромная хозяйская спальня в стиле рустика с бежевыми стенами и темным паркетным полом
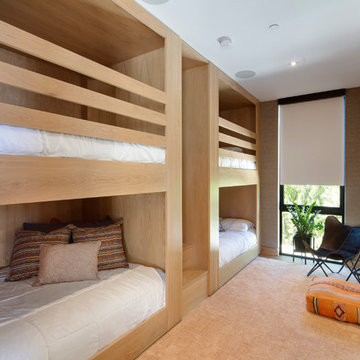
Nick Springett Photography
Пример оригинального дизайна: огромная спальня в современном стиле
Пример оригинального дизайна: огромная спальня в современном стиле
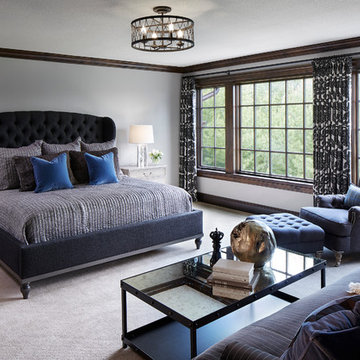
Martha O'Hara Interiors, Interior Design & Photo Styling | Corey Gaffer, Photography | Please Note: All “related,” “similar,” and “sponsored” products tagged or listed by Houzz are not actual products pictured. They have not been approved by Martha O’Hara Interiors nor any of the professionals credited. For information about our work, please contact design@oharainteriors.com.
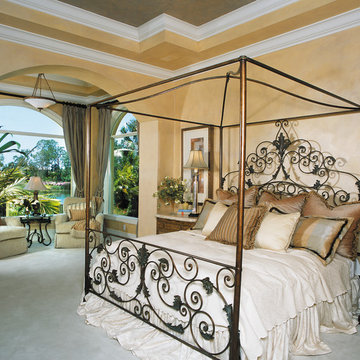
The Sater Design Collection's luxury, Mediterranean house plan "Del Toro" (Plan #6923). http://saterdesign.com/product/del-toro/
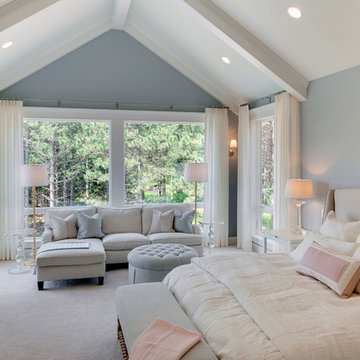
Builder: Divine Custom Homes - Photo: Spacecrafting Photography
Стильный дизайн: огромная хозяйская спальня в стиле неоклассика (современная классика) с синими стенами и ковровым покрытием без камина - последний тренд
Стильный дизайн: огромная хозяйская спальня в стиле неоклассика (современная классика) с синими стенами и ковровым покрытием без камина - последний тренд
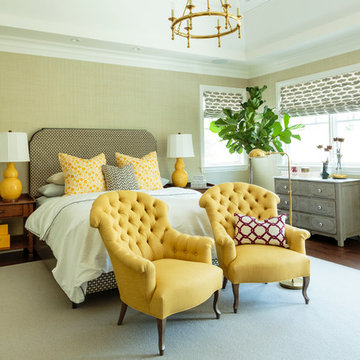
Mark Lohman
Свежая идея для дизайна: огромная хозяйская спальня в классическом стиле с серыми стенами и темным паркетным полом - отличное фото интерьера
Свежая идея для дизайна: огромная хозяйская спальня в классическом стиле с серыми стенами и темным паркетным полом - отличное фото интерьера
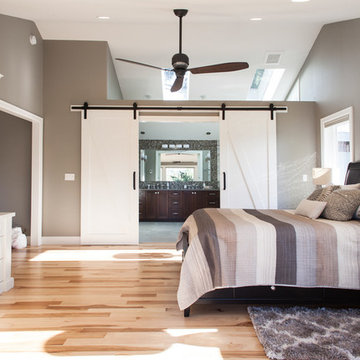
Portland Metro's Design and Build Firm | Photo Credit: Shawn St. Peter
Свежая идея для дизайна: огромная хозяйская спальня в стиле неоклассика (современная классика) с серыми стенами и светлым паркетным полом без камина - отличное фото интерьера
Свежая идея для дизайна: огромная хозяйская спальня в стиле неоклассика (современная классика) с серыми стенами и светлым паркетным полом без камина - отличное фото интерьера
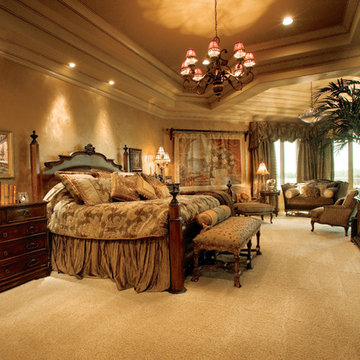
Master Bedroom of The Sater Design Collection's Tuscan, Luxury Home Plan - "Villa Sabina" (Plan #8086). saterdesign.com
Пример оригинального дизайна: огромная хозяйская спальня в средиземноморском стиле с бежевыми стенами и ковровым покрытием без камина
Пример оригинального дизайна: огромная хозяйская спальня в средиземноморском стиле с бежевыми стенами и ковровым покрытием без камина
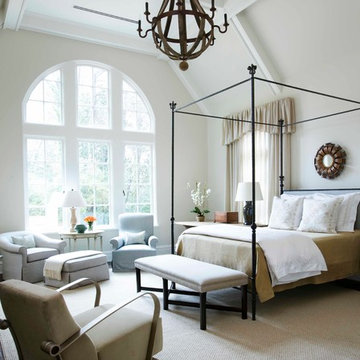
Идея дизайна: огромная хозяйская спальня в стиле неоклассика (современная классика) с белыми стенами и темным паркетным полом без камина
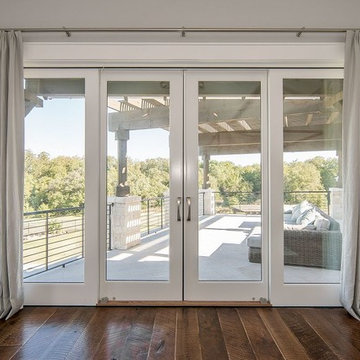
Идея дизайна: огромная хозяйская спальня в стиле неоклассика (современная классика) с серыми стенами, темным паркетным полом, стандартным камином, фасадом камина из плитки и коричневым полом

This 2-story home includes a 3- car garage with mudroom entry, an inviting front porch with decorative posts, and a screened-in porch. The home features an open floor plan with 10’ ceilings on the 1st floor and impressive detailing throughout. A dramatic 2-story ceiling creates a grand first impression in the foyer, where hardwood flooring extends into the adjacent formal dining room elegant coffered ceiling accented by craftsman style wainscoting and chair rail. Just beyond the Foyer, the great room with a 2-story ceiling, the kitchen, breakfast area, and hearth room share an open plan. The spacious kitchen includes that opens to the breakfast area, quartz countertops with tile backsplash, stainless steel appliances, attractive cabinetry with crown molding, and a corner pantry. The connecting hearth room is a cozy retreat that includes a gas fireplace with stone surround and shiplap. The floor plan also includes a study with French doors and a convenient bonus room for additional flexible living space. The first-floor owner’s suite boasts an expansive closet, and a private bathroom with a shower, freestanding tub, and double bowl vanity. On the 2nd floor is a versatile loft area overlooking the great room, 2 full baths, and 3 bedrooms with spacious closets.
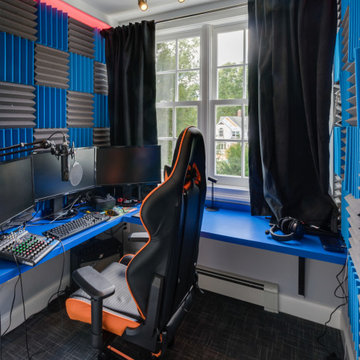
A thoughtful blended design created a young man’s space to sleep, get ready, gaming, recording, and enjoy having friends over. The design included a recording room with soundproof wall layers of drywall, QT Sound Control Underlayment, and drywall finish layer.
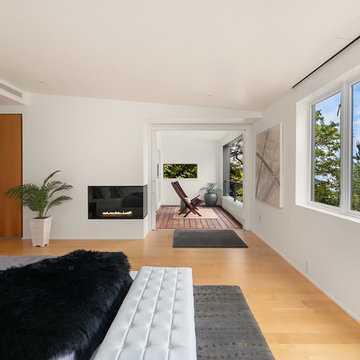
Bright and airy master bedroom with sitting room, built in wardrobe and lakefront views.
Источник вдохновения для домашнего уюта: огромная хозяйская спальня в морском стиле с белыми стенами, угловым камином, фасадом камина из штукатурки, паркетным полом среднего тона и коричневым полом
Источник вдохновения для домашнего уюта: огромная хозяйская спальня в морском стиле с белыми стенами, угловым камином, фасадом камина из штукатурки, паркетным полом среднего тона и коричневым полом
Огромная спальня – фото дизайна интерьера
8
