Огромная синяя ванная комната – фото дизайна интерьера
Сортировать:
Бюджет
Сортировать:Популярное за сегодня
1 - 20 из 302 фото
1 из 3

We removed the long wall of mirrors and moved the tub into the empty space at the left end of the vanity. We replaced the carpet with a beautiful and durable Luxury Vinyl Plank. We simply refaced the double vanity with a shaker style.

Interior view of the Northgrove Residence. Interior Design by Amity Worrell & Co. Construction by Smith Builders. Photography by Andrea Calo.
Источник вдохновения для домашнего уюта: огромная главная ванная комната в морском стиле с серыми фасадами, плиткой кабанчик, мраморной столешницей, белой столешницей, белыми стенами, мраморным полом, врезной раковиной, белым полом, фасадами с утопленной филенкой и зеркалом с подсветкой
Источник вдохновения для домашнего уюта: огромная главная ванная комната в морском стиле с серыми фасадами, плиткой кабанчик, мраморной столешницей, белой столешницей, белыми стенами, мраморным полом, врезной раковиной, белым полом, фасадами с утопленной филенкой и зеркалом с подсветкой

Nestled within an established west-end enclave, this transformation is both contemporary yet traditional—in keeping with the surrounding neighbourhood's aesthetic. A family home is refreshed with a spacious master suite, large, bright kitchen suitable for both casual gatherings and entertaining, and a sizeable rear addition. The kitchen's crisp, clean palette is the perfect neutral foil for the handmade backsplash, and generous floor-to-ceiling windows provide a vista to the lush green yard and onto the Humber ravine. The rear 2-storey addition is blended seamlessly with the existing home, revealing a new master suite bedroom and sleek ensuite with bold blue tiling. Two additional additional bedrooms were refreshed to update juvenile kids' rooms to more mature finishes and furniture—appropriate for young adults.

The main space features a soaking tub and vanity, while the sauna, shower and toilet rooms are arranged along one side of the room.
Gus Cantavero Photography

Свежая идея для дизайна: огромная ванная комната в стиле неоклассика (современная классика) с синим полом, мраморным полом, фасадами в стиле шейкер, синими фасадами, белой плиткой, плиткой кабанчик, белыми стенами, душевой кабиной, врезной раковиной и серой столешницей - отличное фото интерьера

Doug Burke Photography
Пример оригинального дизайна: огромная главная ванная комната в стиле кантри с полновстраиваемой ванной, бежевыми стенами, полом из травертина, угловым душем, бежевой плиткой, каменной плиткой, настольной раковиной, фасадами с выступающей филенкой, темными деревянными фасадами и столешницей из гранита
Пример оригинального дизайна: огромная главная ванная комната в стиле кантри с полновстраиваемой ванной, бежевыми стенами, полом из травертина, угловым душем, бежевой плиткой, каменной плиткой, настольной раковиной, фасадами с выступающей филенкой, темными деревянными фасадами и столешницей из гранита
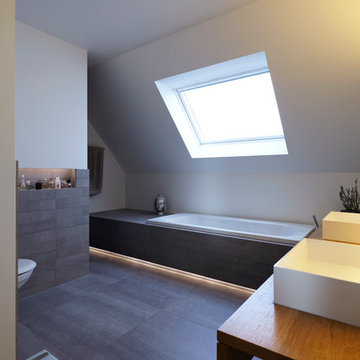
Fotos: Lioba Schneider Architekturfotografie
I Architekt: falke architekten köln
Источник вдохновения для домашнего уюта: огромная ванная комната в скандинавском стиле с настольной раковиной, накладной ванной, серой плиткой, каменной плиткой, белыми стенами и душевой кабиной
Источник вдохновения для домашнего уюта: огромная ванная комната в скандинавском стиле с настольной раковиной, накладной ванной, серой плиткой, каменной плиткой, белыми стенами и душевой кабиной
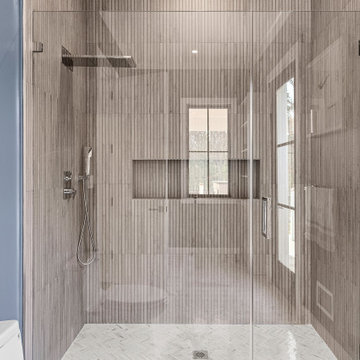
This new construction by our team is ready for the public. Listing by: Douglas Elliman Real Estate 631-267-7335
Hara Kang - Associate Real Estate Broker
Nestled on a highly coveted tranquil street in the Northwest Woods of East Hampton, this stunning newly constructed transitional home spans over 6,500+ sqft above grade and 2,500+ sqft below grade. The home is situated on an expansive 1.50 acre parcel adjacent to 24 acres of protected reserve. Combining sleek modern design with optimal functionality, this architectural masterpiece is perfectly suited for your Hamptons lifestyle. With 8+ bedrooms and 5.5 bathrooms, this property boasts double height ceilings, an airy open floor plan, a media room, and a wine room/gym for all your entertainment needs. The centrally located kitchen features exquisite stone countertops, top-of-the-line appliances, custom cabinetry, and designer fixtures, all complemented by expertly crafted woodworking and detailing throughout. The upper level encompasses 4 bedrooms, including the luxurious primary suite, complete with 2 walk-in closets and a balcony overlooking the pool and reserve. This property also features a range of amenities including solar panels, radiant heated floors, an indoor/outdoor sound system, security cameras, a covered patio, a generous pool lounge area, and a heated gunite pool with a spa. Only minutes from the village and renowned ocean and bay beaches, this property represents the epitome of Hamptons luxury living.
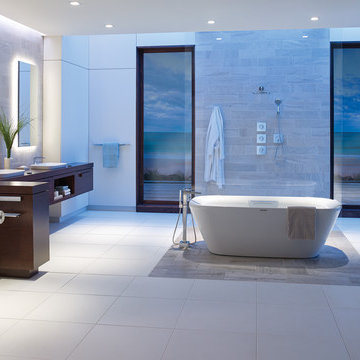
A spa like master bath retreat with double sinks, Brown wall mount cabinetry, white silestone wall tiles and a feestanding bathtub. Design by Boss Design Center.

This custom shower has a ceiling mount shower head, his and hers wall mounted shower heads, six body jets, a hand held shower wand and gradual entry flooring. The blue tile is on display with the no iron clear glass walls. The transom above the 6' 5" shower door gives the stand alone glass walls stability. White quartz counter tops and brushed nickel faucets are used throughout.
View out Caribbean Remodel @ www.dejaviewvilla.com
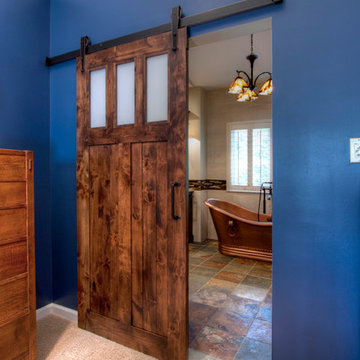
After living with a builder-grade version for several years, it was time to have exactly the master bathroom they longed for. Other than the two existing closets, the bathroom was gutted to begin anew.
Our client loves the Arts & Crafts style, so the bathroom echoes the aesthetic, from the sliding barn door to the His & Hers vanities and floor-to-ceiling cabinet (with room for a smartTV!). Pendent and chandelier lighting replicates Tiffany’s mission style lighting from the 1920s. And flooring and wall tiles are in the deep, rich earth tones favored by the Arts & Crafts movement.
The centerpiece of this handsome bathroom is the freestanding copper tub. Though the walk-in shower with a gorgeous, glass tile niche is mighty impressive, as well. And the clients love all the customized storage in their personal vanity.
Photo by Toby Weiss
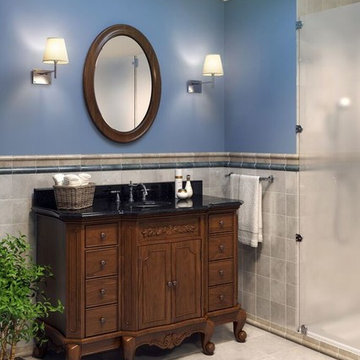
Clairemont 50 1/4" (VAN062-48-T), vanity with nutmeg finish and carved floral onlays and French scrolled legs with preassembled top and bowl from Elements by Hardware Resources.
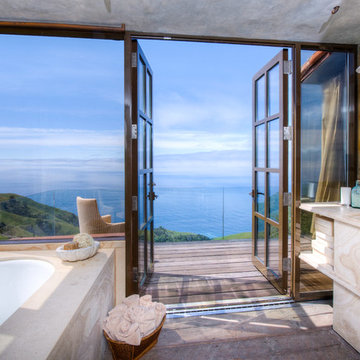
Breathtaking views of the incomparable Big Sur Coast, this classic Tuscan design of an Italian farmhouse, combined with a modern approach creates an ambiance of relaxed sophistication for this magnificent 95.73-acre, private coastal estate on California’s Coastal Ridge. Five-bedroom, 5.5-bath, 7,030 sq. ft. main house, and 864 sq. ft. caretaker house over 864 sq. ft. of garage and laundry facility. Commanding a ridge above the Pacific Ocean and Post Ranch Inn, this spectacular property has sweeping views of the California coastline and surrounding hills. “It’s as if a contemporary house were overlaid on a Tuscan farm-house ruin,” says decorator Craig Wright who created the interiors. The main residence was designed by renowned architect Mickey Muenning—the architect of Big Sur’s Post Ranch Inn, —who artfully combined the contemporary sensibility and the Tuscan vernacular, featuring vaulted ceilings, stained concrete floors, reclaimed Tuscan wood beams, antique Italian roof tiles and a stone tower. Beautifully designed for indoor/outdoor living; the grounds offer a plethora of comfortable and inviting places to lounge and enjoy the stunning views. No expense was spared in the construction of this exquisite estate.
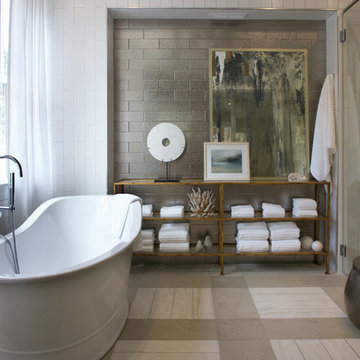
Barbara Brown Photography
Свежая идея для дизайна: огромная главная ванная комната в морском стиле с отдельно стоящей ванной, белыми стенами, бежевым полом, фасадами цвета дерева среднего тона, металлической плиткой и душем без бортиков - отличное фото интерьера
Свежая идея для дизайна: огромная главная ванная комната в морском стиле с отдельно стоящей ванной, белыми стенами, бежевым полом, фасадами цвета дерева среднего тона, металлической плиткой и душем без бортиков - отличное фото интерьера
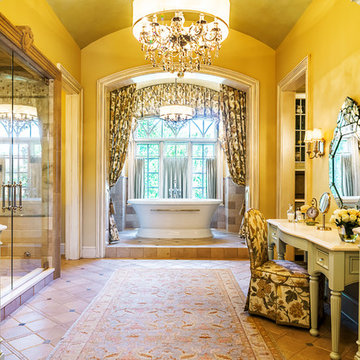
Стильный дизайн: огромная главная ванная комната в классическом стиле с светлыми деревянными фасадами, бежевой плиткой, желтыми стенами, полом из керамогранита, мраморной столешницей, отдельно стоящей ванной, душем в нише, душем с распашными дверями и фасадами с декоративным кантом - последний тренд
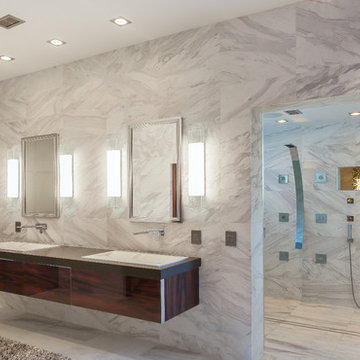
Стильный дизайн: огромная главная ванная комната в стиле модернизм с темными деревянными фасадами, отдельно стоящей ванной, открытым душем, раздельным унитазом, серой плиткой, серыми стенами, мраморным полом, врезной раковиной, столешницей из кварцита, мраморной плиткой, серым полом, серой столешницей и плоскими фасадами - последний тренд

Стильный дизайн: огромная главная ванная комната в стиле неоклассика (современная классика) с ванной на ножках, угловым душем, мраморной плиткой, мраморным полом, мраморной столешницей, открытым душем, фасадами с утопленной филенкой, черными фасадами, белыми стенами, белым полом и белой столешницей - последний тренд
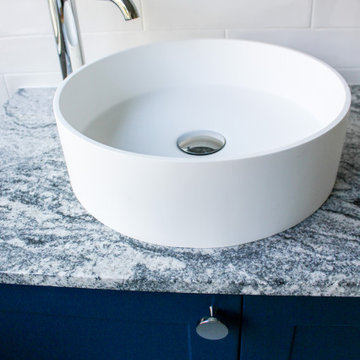
Wet Room, Walk In Shower, Freestanding Bath, Bath In Shower Area, Vanity, Wall Hung Vanity, Double Basin, Floating Vanity, Subway Tiles, Full Height Tiling, False Wall, Shower Niche, Stone Bath, Solid Bath, Frameless Shower, On the Ball Bathrooms, OTB Bathrooms
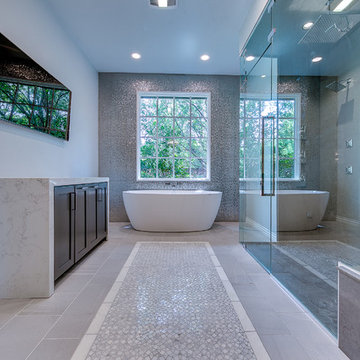
Пример оригинального дизайна: огромная главная ванная комната в современном стиле с фасадами в стиле шейкер, черными фасадами, отдельно стоящей ванной, угловым душем, серыми стенами, полом из керамической плитки, столешницей из искусственного кварца, серой плиткой, керамической плиткой, серым полом и душем с распашными дверями
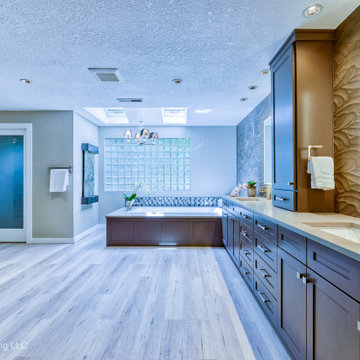
We removed the long wall of mirrors and moved the tub into the empty space at the left end of the vanity. We replaced the carpet with a beautiful and durable Luxury Vinyl Plank. We simply refaced the double vanity with a shaker style.
Огромная синяя ванная комната – фото дизайна интерьера
1