Огромная прямая лестница – фото дизайна интерьера
Сортировать:
Бюджет
Сортировать:Популярное за сегодня
1 - 20 из 645 фото
1 из 3
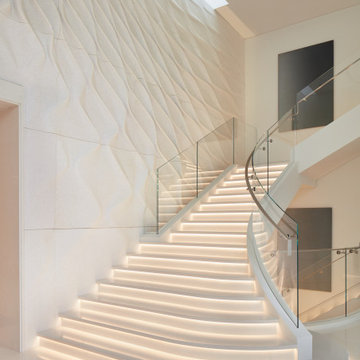
Свежая идея для дизайна: огромная прямая лестница в современном стиле с стеклянными перилами - отличное фото интерьера
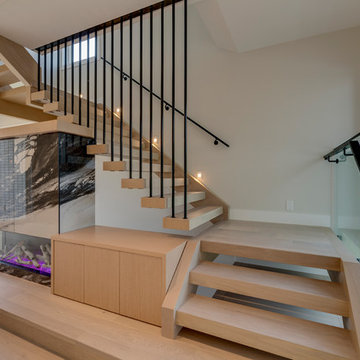
Floating solid oak treads with custom welded rod iron staircase.
Пример оригинального дизайна: огромная прямая лестница в современном стиле с деревянными ступенями и металлическими перилами без подступенок
Пример оригинального дизайна: огромная прямая лестница в современном стиле с деревянными ступенями и металлическими перилами без подступенок
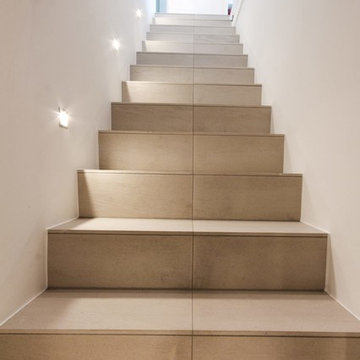
In diesem attraktiven und eleganten Haus wird mit hochwertigen Leuchten gearbeitet. Die Auswahl ist ganz bewusst auf das Interieur abgestimmt. Eine klare Linie zieht sich durch alle Räume. Besonders ins Auge fällt die diffuse Beleuchtung der Vorhänge, welche die Räume angenehm strahlen lässt. Mit diesen Lichtlösungen werden die Räume noch klarer und schöner.
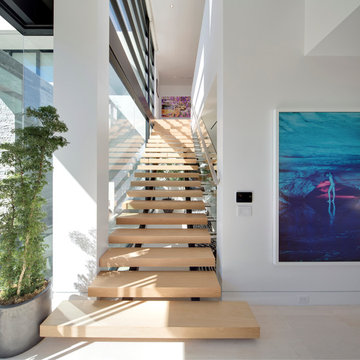
Nick Springett Photography
Свежая идея для дизайна: огромная прямая лестница в современном стиле с деревянными ступенями без подступенок - отличное фото интерьера
Свежая идея для дизайна: огромная прямая лестница в современном стиле с деревянными ступенями без подступенок - отличное фото интерьера
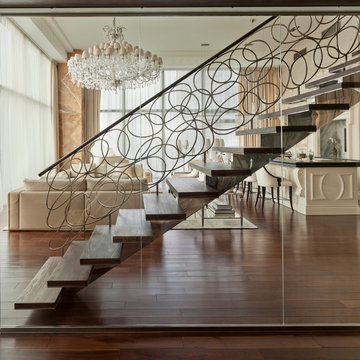
The staircase, especially, where flowing, organic lines of polished steel and palisander create a glorious fusion that I think is a new modern classic, and a hallmark of this project.
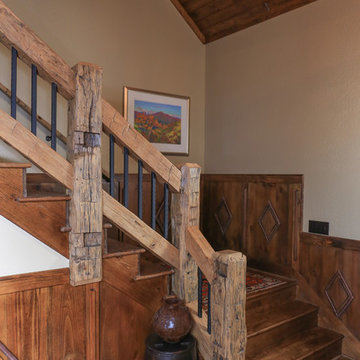
The grand entrance is full of details with hand-chiseled newel post combined with stained, wooden treads and risers on the stairs. The iron pickets are heavy and textured. The walls are treated with a slight texture to give the appearance of age and the color is a soft, warm tan that lends itself well with the stronger colors used in the many vintage rugs throughout the home. The wainscoting is customized stained wood with hand-peeled wood repeated the diamond shape from the exterior railings and common with an Adirondack style home.
Designed by Melodie Durham of Durham Designs & Consulting, LLC.
Photo by Livengood Photographs [www.livengoodphotographs.com/design].
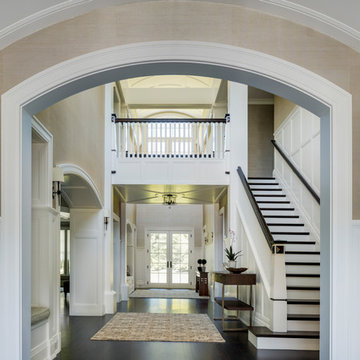
Front hall and staircase. Dramatic light tower and barrel vaulted ceilings. Arched openings in to the formal entertaining spaces.
Photography: Greg Premru
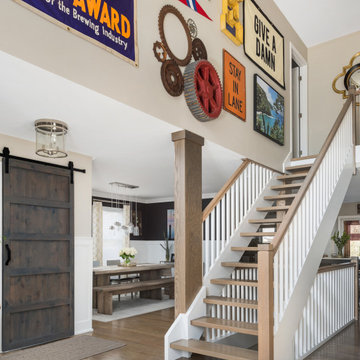
Photography by Picture Perfect House
Стильный дизайн: огромная прямая лестница в стиле неоклассика (современная классика) с деревянными ступенями и деревянными перилами без подступенок - последний тренд
Стильный дизайн: огромная прямая лестница в стиле неоклассика (современная классика) с деревянными ступенями и деревянными перилами без подступенок - последний тренд

Floating staircase, open floor plan
Стильный дизайн: огромная прямая лестница в современном стиле с деревянными ступенями и перилами из смешанных материалов без подступенок - последний тренд
Стильный дизайн: огромная прямая лестница в современном стиле с деревянными ступенями и перилами из смешанных материалов без подступенок - последний тренд
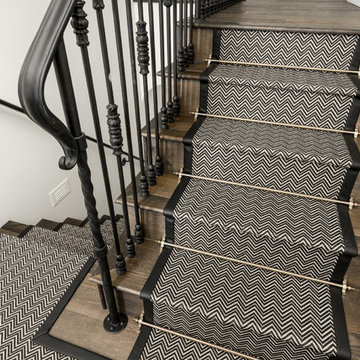
This French Country staircase features a custom chevron stair runner with gold metal detailing.
Стильный дизайн: огромная прямая деревянная лестница в средиземноморском стиле с металлическими перилами и деревянными ступенями - последний тренд
Стильный дизайн: огромная прямая деревянная лестница в средиземноморском стиле с металлическими перилами и деревянными ступенями - последний тренд
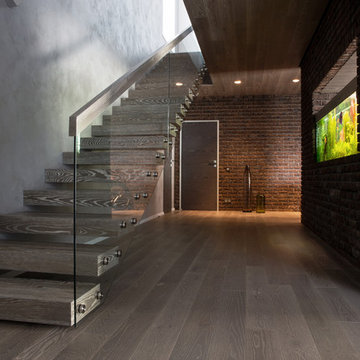
Идея дизайна: огромная прямая лестница в современном стиле с стеклянными перилами без подступенок

Scala di accesso ai soppalchi retrattile. La scala è stata realizzata con cosciali in ferro e pedate in legno di larice; corre su due binari per posizionarsi verticale e liberare lo spazio. I soppalchi sono con struttura in ferro e piano in perline di larice massello di 4 cm maschiate. La parete in legno delimita la cabina armadio
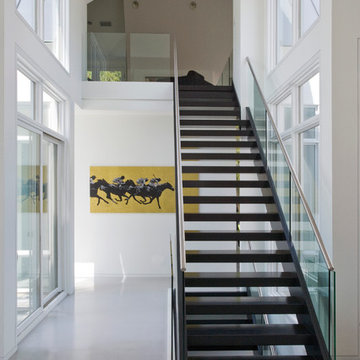
http://www.pickellbuilders.com. Photography by Linda Oyama Bryan.
Contemporary staircase with red oak curb stringers, open risers, 3 1/2" red oak slab treads, 1-3/4" diameter stainless steel pitch rails, and polished glass, 1/2" clear tempered glass panels in lieu of balusters. Stained white concrete floors with radiant heat.
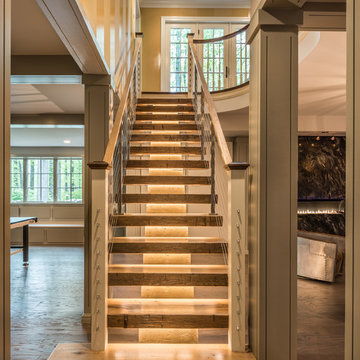
Angle Eye Photography
Пример оригинального дизайна: огромная прямая бетонная лестница в современном стиле с деревянными ступенями
Пример оригинального дизайна: огромная прямая бетонная лестница в современном стиле с деревянными ступенями
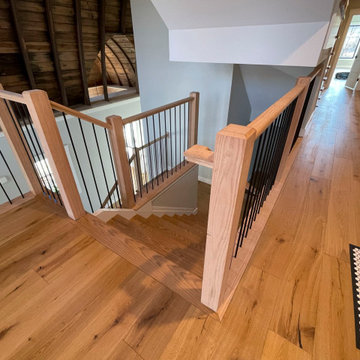
Special care was taken by Century Stair Company to build the architect's and owner's vision of a craftsman style three-level staircase in a bright and airy floor plan with soaring 19'curved/cathedral ceilings and exposed beams. The stairs furnished the rustic living space with warm oak rails and modern vertical black/satin balusters. Century built a freestanding stair and landing between the second and third level to adapt and to maintain the home's livability and comfort. CSC 1976-2023 © Century Stair Company ® All rights reserved.
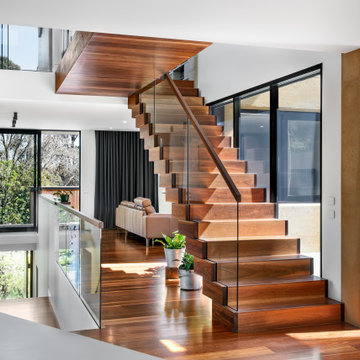
Boulevard House is an expansive, light filled home for a young family to grow into. It’s located on a steep site in Ivanhoe, Melbourne. The home takes advantage of a beautiful northern aspect, along with stunning views to trees along the Yarra River, and to the city beyond. Two east-west pavilions, linked by a central circulation core, use passive solar design principles to allow all rooms in the house to take advantage of north sun and cross ventilation, while creating private garden areas and allowing for beautiful views.
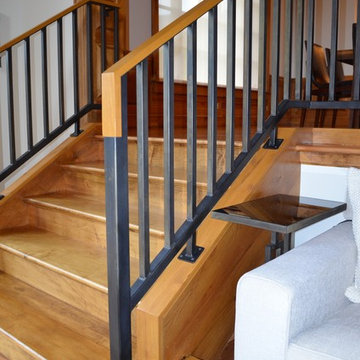
Источник вдохновения для домашнего уюта: огромная прямая деревянная лестница в стиле рустика с деревянными ступенями
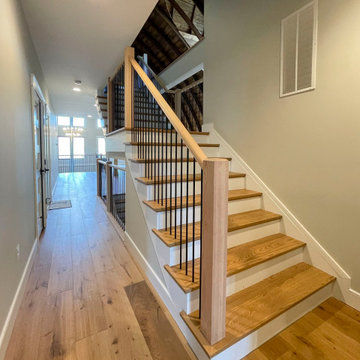
Special care was taken by Century Stair Company to build the architect's and owner's vision of a craftsman style three-level staircase in a bright and airy floor plan with soaring 19'curved/cathedral ceilings and exposed beams. The stairs furnished the rustic living space with warm oak rails and modern vertical black/satin balusters. Century built a freestanding stair and landing between the second and third level to adapt and to maintain the home's livability and comfort. CSC 1976-2023 © Century Stair Company ® All rights reserved.
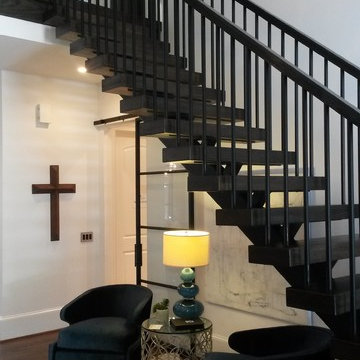
A beautiful take on a traditional stair for this home in Atlanta.
Стильный дизайн: огромная прямая лестница в современном стиле с деревянными ступенями без подступенок - последний тренд
Стильный дизайн: огромная прямая лестница в современном стиле с деревянными ступенями без подступенок - последний тренд
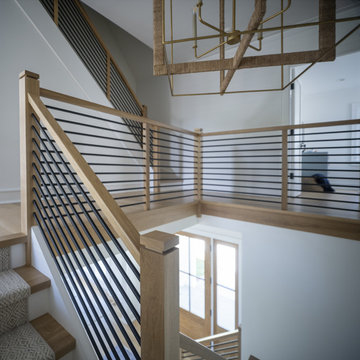
Источник вдохновения для домашнего уюта: огромная прямая лестница в стиле модернизм с деревянными ступенями, крашенными деревянными подступенками и деревянными перилами
Огромная прямая лестница – фото дизайна интерьера
1