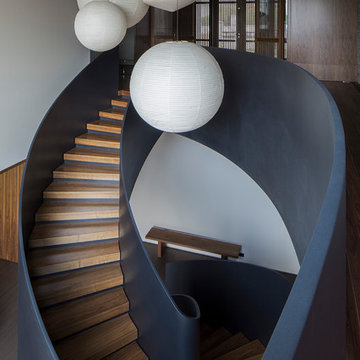Огромная бетонная лестница – фото дизайна интерьера
Сортировать:
Бюджет
Сортировать:Популярное за сегодня
1 - 20 из 83 фото
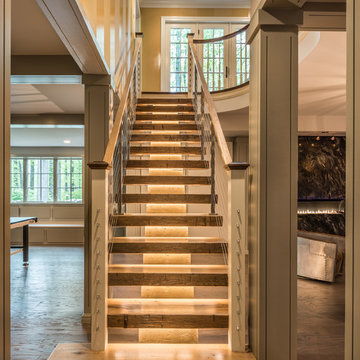
Angle Eye Photography
Пример оригинального дизайна: огромная прямая бетонная лестница в современном стиле с деревянными ступенями
Пример оригинального дизайна: огромная прямая бетонная лестница в современном стиле с деревянными ступенями
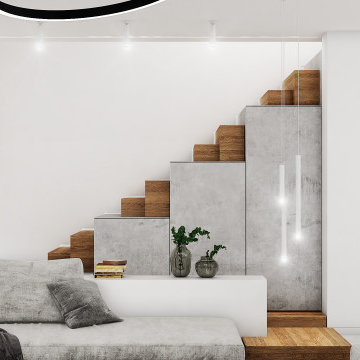
Идея дизайна: огромная угловая бетонная лестница в стиле модернизм с деревянными ступенями
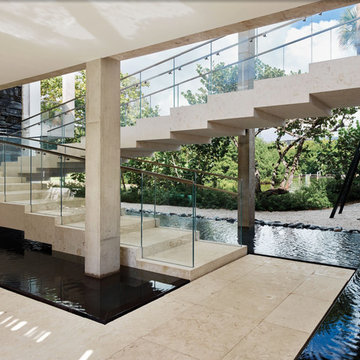
Joe Fletcher and Claudia Uribe photography. The 2 floating staircases, connecting the ground floor to the second floor, were designed to look like stacked legos. In order to achieve this from a builder’s standpoint was very challenging. There were 20 + stairs to build on each staircase, with four sided natural stone finish. These required a whole lot of mitered corners and therefore, laser focused attention to detail. The handrails on these staircases are low iron glass built directly into the stone for a seamless look. The strategy behind the build of these staircases was foundationally very important. We needed to ensure stability and durability and so the internal structural plan and execution was just as important as the seamlessness of the finishes.
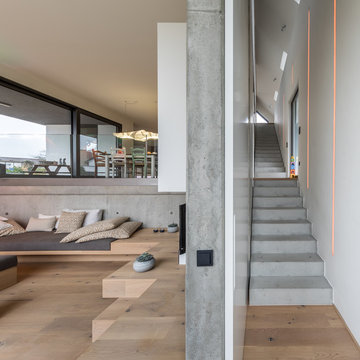
На фото: огромная прямая бетонная лестница в современном стиле с бетонными ступенями с
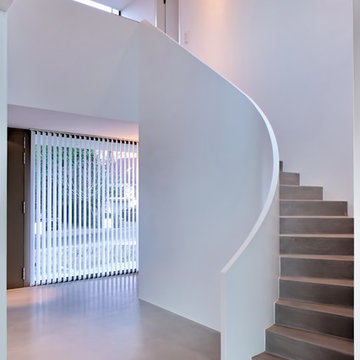
Sabine Walczuch
Источник вдохновения для домашнего уюта: огромная изогнутая бетонная лестница в современном стиле с бетонными ступенями
Источник вдохновения для домашнего уюта: огромная изогнутая бетонная лестница в современном стиле с бетонными ступенями
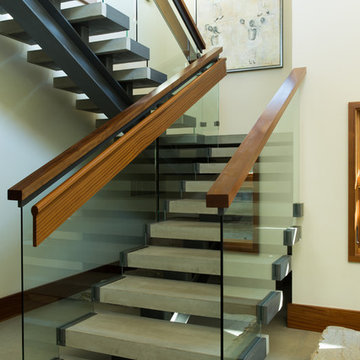
На фото: огромная п-образная бетонная лестница в современном стиле с бетонными ступенями
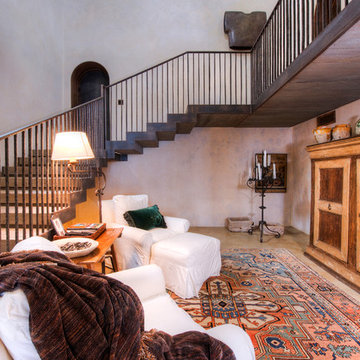
Breathtaking views of the incomparable Big Sur Coast, this classic Tuscan design of an Italian farmhouse, combined with a modern approach creates an ambiance of relaxed sophistication for this magnificent 95.73-acre, private coastal estate on California’s Coastal Ridge. Five-bedroom, 5.5-bath, 7,030 sq. ft. main house, and 864 sq. ft. caretaker house over 864 sq. ft. of garage and laundry facility. Commanding a ridge above the Pacific Ocean and Post Ranch Inn, this spectacular property has sweeping views of the California coastline and surrounding hills. “It’s as if a contemporary house were overlaid on a Tuscan farm-house ruin,” says decorator Craig Wright who created the interiors. The main residence was designed by renowned architect Mickey Muenning—the architect of Big Sur’s Post Ranch Inn, —who artfully combined the contemporary sensibility and the Tuscan vernacular, featuring vaulted ceilings, stained concrete floors, reclaimed Tuscan wood beams, antique Italian roof tiles and a stone tower. Beautifully designed for indoor/outdoor living; the grounds offer a plethora of comfortable and inviting places to lounge and enjoy the stunning views. No expense was spared in the construction of this exquisite estate.
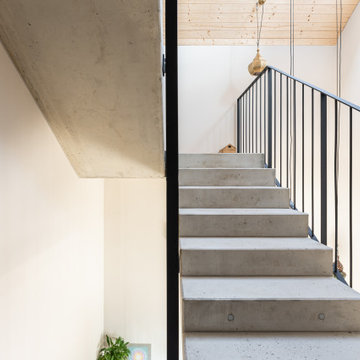
Источник вдохновения для домашнего уюта: огромная п-образная бетонная лестница в стиле модернизм с бетонными ступенями и металлическими перилами
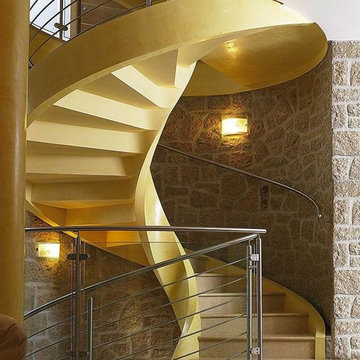
Escalier à vrille en béton et garde-corps inox et verre extra clair
На фото: огромная винтовая бетонная лестница в современном стиле с бетонными ступенями и стеклянными перилами с
На фото: огромная винтовая бетонная лестница в современном стиле с бетонными ступенями и стеклянными перилами с
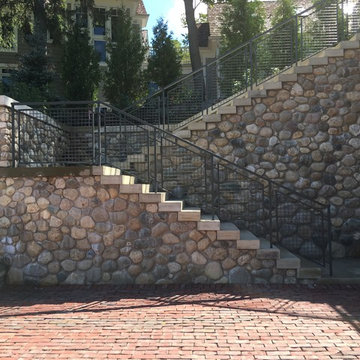
Lowell Custom Homes, Lake Geneva, WI Outdoor kitchen Danver Stainless Steel Cabinetry framed with teak center panel, Black Absolute Granite countertops, Pizza Oven, refrigerator drawers.
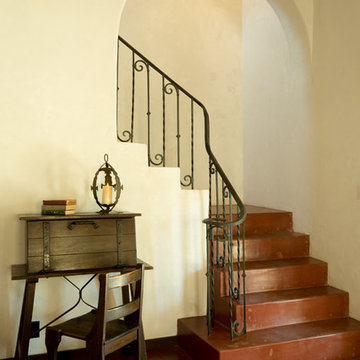
The original wrought iron railing was discovered during the demolition phase of the project, having been encased with wood studs and plaster during earlier remodeling. Additionally, the width of the opening through the wall had been narrowed by removing the arch, and the concrete floor was hidden under a layer of modern saltillo tile.
The arch was rebuilt, and anchored to the cast-in-place concrete beam that still spanned the entirety of the opening, the railing was cleaned, and the concrete floor and stair refinished by a local expert in the trade.
Architect: Gene Kniaz, Spiral Architects
General Contractor: Linthicum Custom Builders
Photo: Maureen Ryan Photography
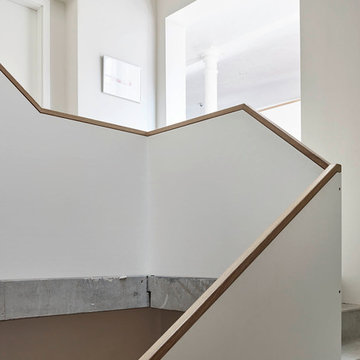
Treppengeländer
__ Foto: MIchael Moser
Стильный дизайн: огромная изогнутая бетонная лестница в стиле лофт с бетонными ступенями - последний тренд
Стильный дизайн: огромная изогнутая бетонная лестница в стиле лофт с бетонными ступенями - последний тренд

The curvature of the staircase gradually leads to a grand reveal of the yard and green space.
Пример оригинального дизайна: огромная изогнутая бетонная лестница в стиле неоклассика (современная классика) с бетонными ступенями и металлическими перилами
Пример оригинального дизайна: огромная изогнутая бетонная лестница в стиле неоклассика (современная классика) с бетонными ступенями и металлическими перилами
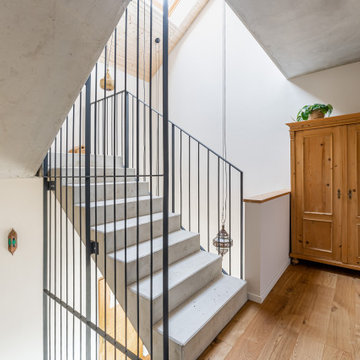
Стильный дизайн: огромная п-образная бетонная лестница в стиле модернизм с бетонными ступенями и металлическими перилами - последний тренд
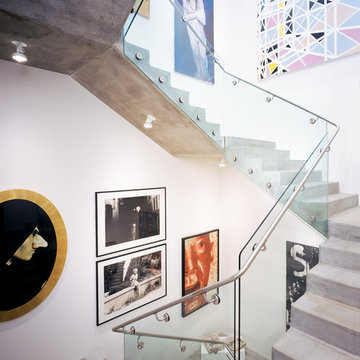
Свежая идея для дизайна: огромная винтовая бетонная лестница в стиле модернизм с бетонными ступенями - отличное фото интерьера
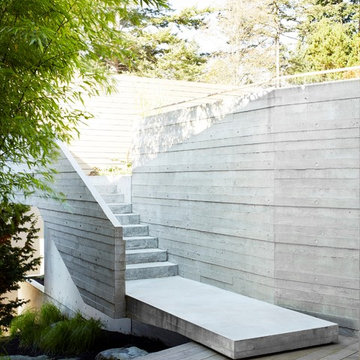
Accoya was selected as the ideal material for this breathtaking home in West Vancouver. Accoya was used for the railing, siding, fencing and soffits throughout the property. In addition, an Accoya handrail was specifically custom designed by Upper Canada Forest Products.
Design Duo Matt McLeod and Lisa Bovell of McLeod Bovell Modern houses switched between fluidity, plasticity, malleability and even volumetric design to try capture their process of space-making.
Unlike anything surrounding it, this home’s irregular shape and atypical residential building materials are more akin to modern-day South American projects that stem from their surroundings to showcase concrete’s versatility. This is why the Accoya was left in its rough state, to accentuate the minimalist and harmonious aesthetics of its natural environment.
Photo Credit: Martin Tessler
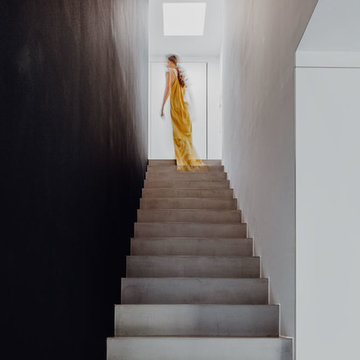
Идея дизайна: огромная прямая бетонная лестница в стиле модернизм с бетонными ступенями
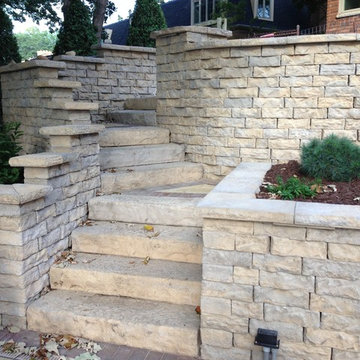
Mark Schessler
Пример оригинального дизайна: огромная бетонная лестница в классическом стиле с бетонными ступенями
Пример оригинального дизайна: огромная бетонная лестница в классическом стиле с бетонными ступенями
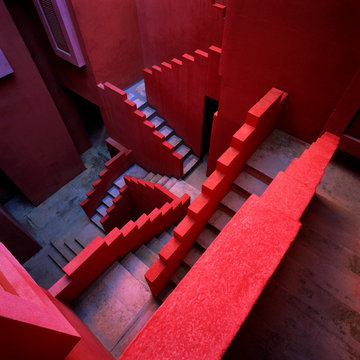
Идея дизайна: огромная п-образная бетонная лестница в стиле фьюжн с бетонными ступенями
Огромная бетонная лестница – фото дизайна интерьера
1
