Огромная коричневая столовая – фото дизайна интерьера
Сортировать:
Бюджет
Сортировать:Популярное за сегодня
1 - 20 из 2 188 фото
1 из 3

The reclaimed wood hood draws attention in this large farmhouse kitchen. A pair of reclaimed doors were fitted with antique mirror and were repurposed as pantry doors. Brass lights and hardware add elegance. The island is painted a contrasting gray and is surrounded by rope counter stools. The ceiling is clad in pine tounge- in -groove boards to create a rich rustic feeling. In the coffee bar the brick from the family room bar repeats, to created a flow between all the spaces.
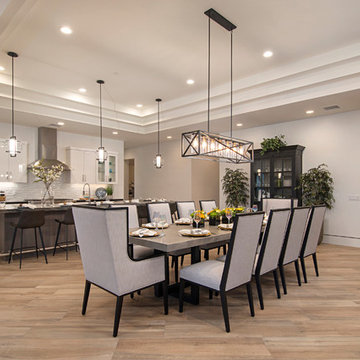
Источник вдохновения для домашнего уюта: огромная гостиная-столовая в стиле кантри с белыми стенами, полом из керамогранита и бежевым полом

There's space in this great room for every gathering, and the cozy fireplace and floor-the-ceiling windows create a welcoming environment.
Идея дизайна: огромная гостиная-столовая в современном стиле с серыми стенами, паркетным полом среднего тона, двусторонним камином, фасадом камина из металла и деревянным потолком
Идея дизайна: огромная гостиная-столовая в современном стиле с серыми стенами, паркетным полом среднего тона, двусторонним камином, фасадом камина из металла и деревянным потолком
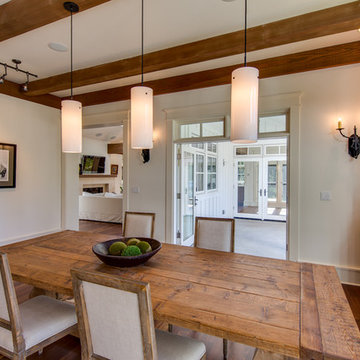
Kelvin Hughes, Kelvin Hughes Productions
NWMLS #922018
Пример оригинального дизайна: огромная гостиная-столовая в классическом стиле с белыми стенами, темным паркетным полом, стандартным камином и фасадом камина из дерева
Пример оригинального дизайна: огромная гостиная-столовая в классическом стиле с белыми стенами, темным паркетным полом, стандартным камином и фасадом камина из дерева

Photos by Valerie Wilcox
Идея дизайна: огромная кухня-столовая в стиле неоклассика (современная классика) с светлым паркетным полом и коричневым полом
Идея дизайна: огромная кухня-столовая в стиле неоклассика (современная классика) с светлым паркетным полом и коричневым полом

Стильный дизайн: огромная гостиная-столовая в современном стиле с серыми стенами, паркетным полом среднего тона, двусторонним камином и фасадом камина из металла - последний тренд
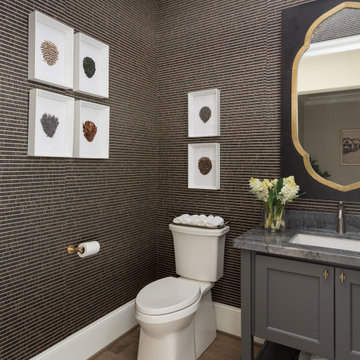
Our client lived in Kenya and Ghana for a number of years and amassed a treasure trove of African artwork. We created a home that would showcase all their collections using layered neutral tones and lots of texture.
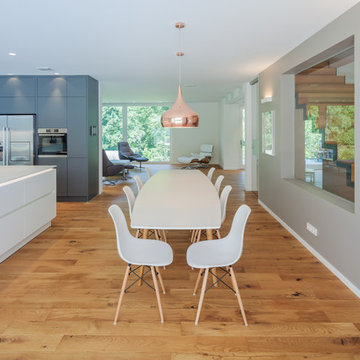
Foto: Jürgen Pollak
Источник вдохновения для домашнего уюта: огромная гостиная-столовая в современном стиле с серыми стенами, светлым паркетным полом и коричневым полом без камина
Источник вдохновения для домашнего уюта: огромная гостиная-столовая в современном стиле с серыми стенами, светлым паркетным полом и коричневым полом без камина
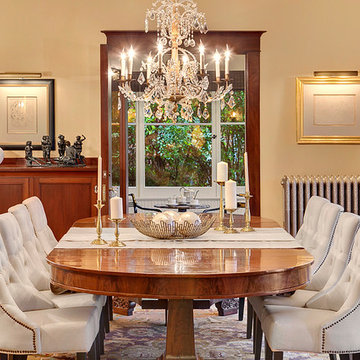
TC Peterson Photography
Идея дизайна: огромная отдельная столовая в классическом стиле с бежевыми стенами и светлым паркетным полом без камина
Идея дизайна: огромная отдельная столовая в классическом стиле с бежевыми стенами и светлым паркетным полом без камина

David O. Marlow
Идея дизайна: огромная гостиная-столовая в современном стиле с темным паркетным полом, двусторонним камином, фасадом камина из камня и коричневым полом
Идея дизайна: огромная гостиная-столовая в современном стиле с темным паркетным полом, двусторонним камином, фасадом камина из камня и коричневым полом
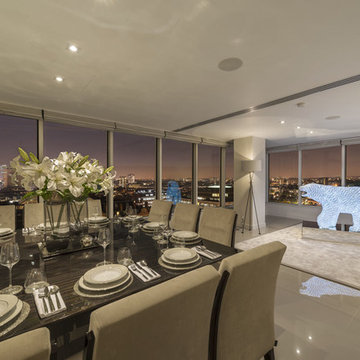
The dining room of this luxury apartment offers the most amazing elevated night time views of the central London skyline. Polished China Clay ultra-thin 900 x 900mm porcelain floor tiles from the Porcel-Thin Mono collection are just one of the many luxury finishes that have been used by the developer to create this amazing apartment.
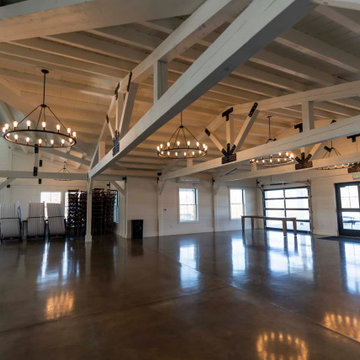
Post and beam open concept wedding venue great room
Пример оригинального дизайна: огромная гостиная-столовая в стиле рустика с белыми стенами, бетонным полом, серым полом и балками на потолке
Пример оригинального дизайна: огромная гостиная-столовая в стиле рустика с белыми стенами, бетонным полом, серым полом и балками на потолке
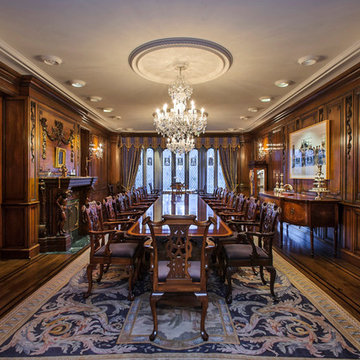
Dennis Mayer Photography
www.chilternestate.com
Свежая идея для дизайна: огромная отдельная столовая в стиле фьюжн с стандартным камином, коричневыми стенами, темным паркетным полом и коричневым полом - отличное фото интерьера
Свежая идея для дизайна: огромная отдельная столовая в стиле фьюжн с стандартным камином, коричневыми стенами, темным паркетным полом и коричневым полом - отличное фото интерьера

An absolute residential fantasy. This custom modern Blue Heron home with a diligent vision- completely curated FF&E inspired by water, organic materials, plenty of textures, and nods to Chanel couture tweeds and craftsmanship. Custom lighting, furniture, mural wallcovering, and more. This is just a sneak peek, with more to come.
This most humbling accomplishment is due to partnerships with THE MOST FANTASTIC CLIENTS, perseverance of some of the best industry professionals pushing through in the midst of a pandemic.
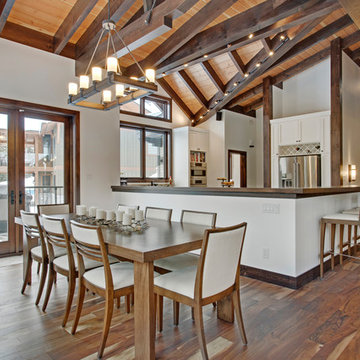
Jamie Bezemer, Zoon Media
Стильный дизайн: огромная кухня-столовая в современном стиле с белыми стенами и паркетным полом среднего тона - последний тренд
Стильный дизайн: огромная кухня-столовая в современном стиле с белыми стенами и паркетным полом среднего тона - последний тренд
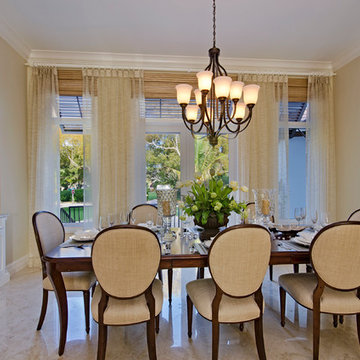
Formal transitional Dining Room design
На фото: огромная отдельная столовая в стиле неоклассика (современная классика) с бежевыми стенами и мраморным полом без камина с
На фото: огромная отдельная столовая в стиле неоклассика (современная классика) с бежевыми стенами и мраморным полом без камина с

https://www.beangroup.com/homes/45-E-Andover-Road-Andover/ME/04216/AGT-2261431456-942410/index.html
Merrill House is a gracious, Early American Country Estate located in the picturesque Androscoggin River Valley, about a half hour northeast of Sunday River Ski Resort, Maine. This baronial estate, once a trophy of successful American frontier family and railroads industry publisher, Henry Varnum Poor, founder of Standard & Poor’s Corp., is comprised of a grand main house, caretaker’s house, and several barns. Entrance is through a Gothic great hall standing 30’ x 60’ and another 30’ high in the apex of its cathedral ceiling and showcases a granite hearth and mantel 12’ wide.
Owned by the same family for over 225 years, it is currently a family retreat and is available for seasonal weddings and events with the capacity to accommodate 32 overnight guests and 200 outdoor guests. Listed on the National Register of Historic Places, and heralding contributions from Frederick Law Olmsted and Stanford White, the beautiful, legacy property sits on 110 acres of fields and forest with expansive views of the scenic Ellis River Valley and Mahoosuc mountains, offering more than a half-mile of pristine river-front, private spring-fed pond and beach, and 5 acres of manicured lawns and gardens.
The historic property can be envisioned as a magnificent private residence, ski lodge, corporate retreat, hunting and fishing lodge, potential bed and breakfast, farm - with options for organic farming, commercial solar, storage or subdivision.
Showings offered by appointment.
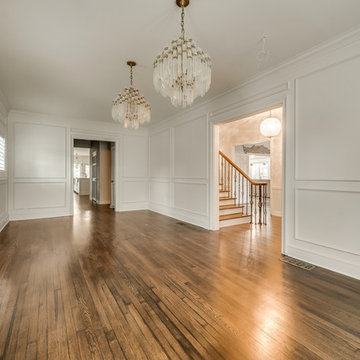
Home Snapers
На фото: огромная отдельная столовая в классическом стиле с белыми стенами, паркетным полом среднего тона и коричневым полом
На фото: огромная отдельная столовая в классическом стиле с белыми стенами, паркетным полом среднего тона и коричневым полом
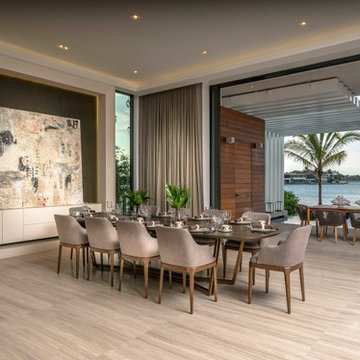
На фото: огромная гостиная-столовая в современном стиле с серыми стенами, бежевым полом и полом из керамогранита без камина

На фото: огромная кухня-столовая в современном стиле с разноцветными стенами и серым полом с
Огромная коричневая столовая – фото дизайна интерьера
1