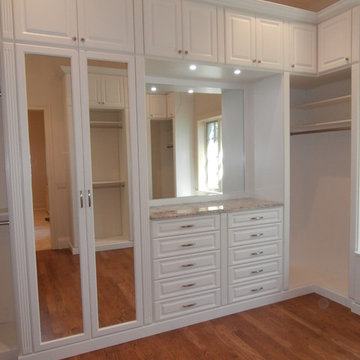Огромная коричневая спальня – фото дизайна интерьера
Сортировать:
Бюджет
Сортировать:Популярное за сегодня
1 - 20 из 2 626 фото
1 из 3

Источник вдохновения для домашнего уюта: огромная хозяйская спальня в классическом стиле с белыми стенами и паркетным полом среднего тона
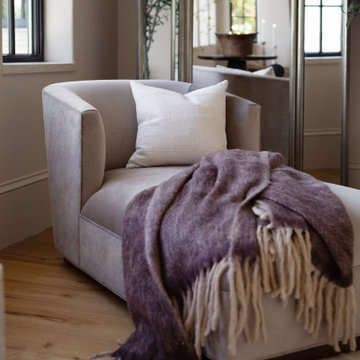
A corner vignette in a traditional modern primary bedroom, featuring a taupe velvet chaise lounge, a cozy eggplant colored fringed throw blanket, a full-length mirror, with views of the many windows in the room.

To create intimacy in the voluminous master bedroom, the fireplace wall was clad with a charcoal-hued, leather-like vinyl wallpaper that wraps up and over the ceiling and down the opposite wall, where it serves as a dynamic headboard.
Project Details // Now and Zen
Renovation, Paradise Valley, Arizona
Architecture: Drewett Works
Builder: Brimley Development
Interior Designer: Ownby Design
Photographer: Dino Tonn
Millwork: Rysso Peters
Limestone (Demitasse) walls: Solstice Stone
Windows (Arcadia): Elevation Window & Door
Faux plants: Botanical Elegance
https://www.drewettworks.com/now-and-zen/
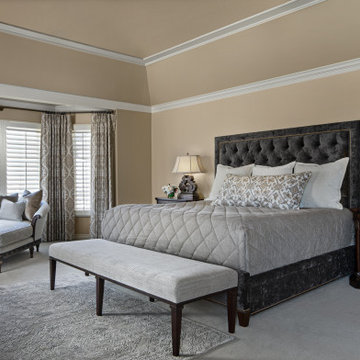
The Master Bedroom was updated with lighter paint, new bed, bench, rug,, carpet and accessories. We also recovered the chaise. This client wanted to update their home to light and Modern from dark and Old World.
The whole house was painted in a light color and the wood floor and stair railing were refinished in a brown/grey stain.. We also made the rooms more useable. We changed the unused living room into a music/wine lounge.
The kitchen cabinets were painted off white and we put in new counter tops, backsplash, lighting, bar stools and hardware. The rest of the home was also updated.
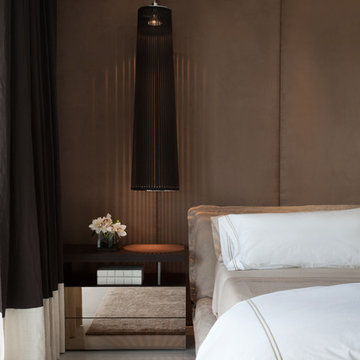
Emilio Collavino
Пример оригинального дизайна: огромная гостевая спальня (комната для гостей) в современном стиле с коричневыми стенами, полом из керамической плитки и белым полом без камина
Пример оригинального дизайна: огромная гостевая спальня (комната для гостей) в современном стиле с коричневыми стенами, полом из керамической плитки и белым полом без камина
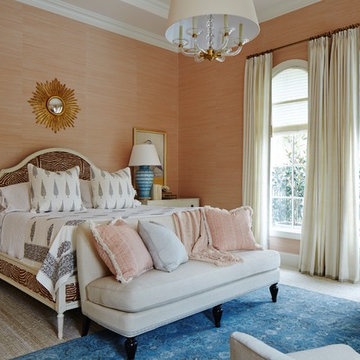
Master bedroom with pink grasscloth walls and zebra print bed. Project featured in House Beautiful & Florida Design.
Interior Design & Styling by Summer Thornton.
Images by Brantley Photography.
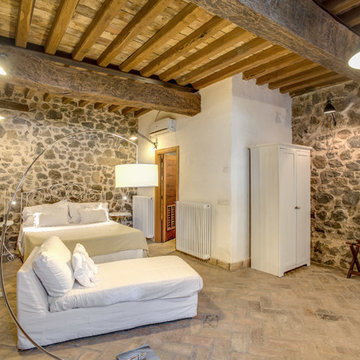
Guendalina Gallo - Simon Clementi
На фото: огромная хозяйская спальня в стиле кантри с кирпичным полом
На фото: огромная хозяйская спальня в стиле кантри с кирпичным полом
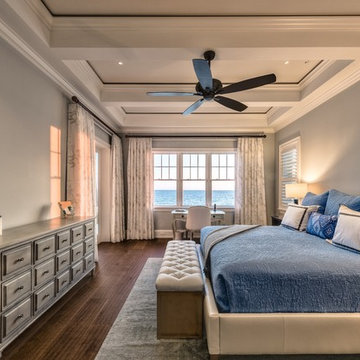
Master Bed Room with private Lanai Beach Views
На фото: огромная хозяйская спальня в морском стиле с паркетным полом среднего тона с
На фото: огромная хозяйская спальня в морском стиле с паркетным полом среднего тона с
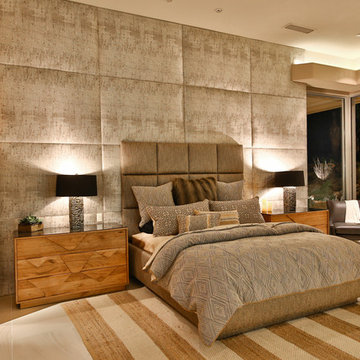
Trent Teigen
Источник вдохновения для домашнего уюта: огромная хозяйская спальня в современном стиле с бежевыми стенами, полом из керамогранита и бежевым полом без камина
Источник вдохновения для домашнего уюта: огромная хозяйская спальня в современном стиле с бежевыми стенами, полом из керамогранита и бежевым полом без камина
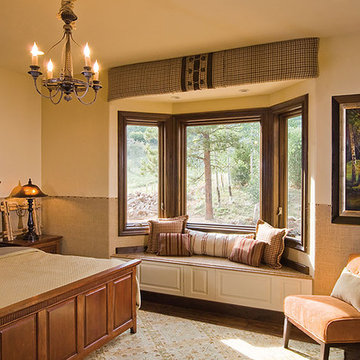
Master Bedroom with Bay windows - Picture & Casement windows.
Пример оригинального дизайна: огромная гостевая спальня (комната для гостей) в классическом стиле с бежевыми стенами и темным паркетным полом без камина
Пример оригинального дизайна: огромная гостевая спальня (комната для гостей) в классическом стиле с бежевыми стенами и темным паркетным полом без камина
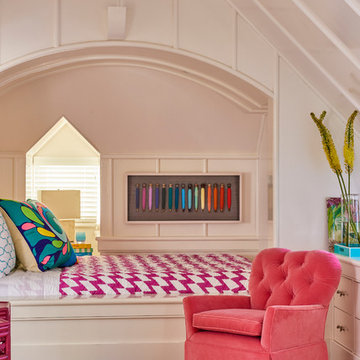
John Gruen
На фото: огромная гостевая спальня (комната для гостей) в стиле неоклассика (современная классика) с разноцветными стенами и ковровым покрытием
На фото: огромная гостевая спальня (комната для гостей) в стиле неоклассика (современная классика) с разноцветными стенами и ковровым покрытием
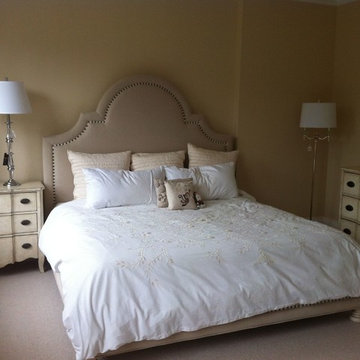
Little Girls Room with furniture to grow into. Finishing Touches Coming Soon...
Свежая идея для дизайна: огромная гостевая спальня (комната для гостей) в классическом стиле с желтыми стенами и ковровым покрытием - отличное фото интерьера
Свежая идея для дизайна: огромная гостевая спальня (комната для гостей) в классическом стиле с желтыми стенами и ковровым покрытием - отличное фото интерьера

James Lockhart photo
Свежая идея для дизайна: огромная хозяйская спальня в классическом стиле с бежевыми стенами, ковровым покрытием и бежевым полом без камина - отличное фото интерьера
Свежая идея для дизайна: огромная хозяйская спальня в классическом стиле с бежевыми стенами, ковровым покрытием и бежевым полом без камина - отличное фото интерьера
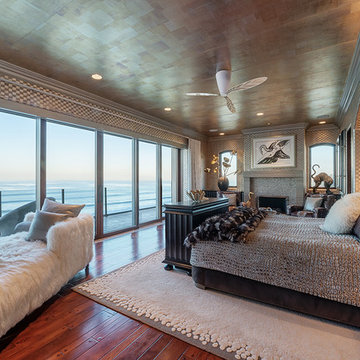
This project combines high end earthy elements with elegant, modern furnishings. We wanted to re invent the beach house concept and create an home which is not your typical coastal retreat. By combining stronger colors and textures, we gave the spaces a bolder and more permanent feel. Yet, as you travel through each room, you can't help but feel invited and at home.

Megan Keane Photography, Palm Springs California
Источник вдохновения для домашнего уюта: огромная хозяйская спальня в современном стиле с бежевыми стенами, паркетным полом среднего тона и желтым полом
Источник вдохновения для домашнего уюта: огромная хозяйская спальня в современном стиле с бежевыми стенами, паркетным полом среднего тона и желтым полом

This master bedroom suite includes an interior hallway leading from the bedroom to either the master bathroom or the greater second-floor area.
All furnishings in this space are available through Martha O'Hara Interiors. www.oharainteriors.com - 952.908.3150
Martha O'Hara Interiors, Interior Selections & Furnishings | Charles Cudd De Novo, Architecture | Troy Thies Photography | Shannon Gale, Photo Styling
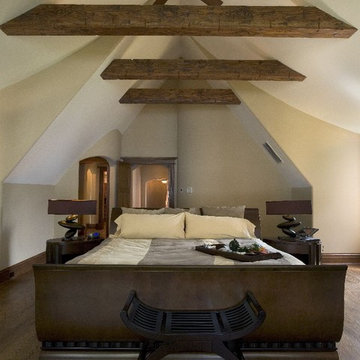
http://www.pickellbuilders.com. Photography by Linda Oyama Bryan. Master Bedroom with Cathedral Ceiling and Rustic Fir Collar Ties, 3", 4" and 5" random width distressed red oak hardwood flooring.
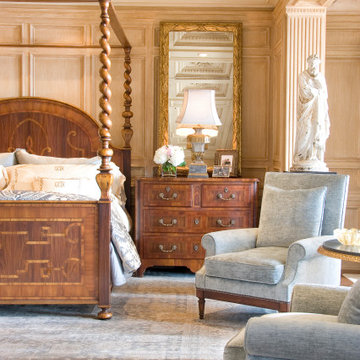
Master bedroom Italianate with some spanish influences
Свежая идея для дизайна: огромная хозяйская спальня с коричневыми стенами, паркетным полом среднего тона, стандартным камином, фасадом камина из камня, коричневым полом, кессонным потолком и панелями на части стены - отличное фото интерьера
Свежая идея для дизайна: огромная хозяйская спальня с коричневыми стенами, паркетным полом среднего тона, стандартным камином, фасадом камина из камня, коричневым полом, кессонным потолком и панелями на части стены - отличное фото интерьера

What do teenager’s need most in their bedroom? Personalized space to make their own, a place to study and do homework, and of course, plenty of storage!
This teenage girl’s bedroom not only provides much needed storage and built in desk, but does it with clever interplay of millwork and three-dimensional wall design which provide niches and shelves for books, nik-naks, and all teenage things.
What do teenager’s need most in their bedroom? Personalized space to make their own, a place to study and do homework, and of course, plenty of storage!
This teenage girl’s bedroom not only provides much needed storage and built in desk, but does it with clever interplay of three-dimensional wall design which provide niches and shelves for books, nik-naks, and all teenage things. While keeping the architectural elements characterizing the entire design of the house, the interior designer provided millwork solution every teenage girl needs. Not only aesthetically pleasing but purely functional.
Along the window (a perfect place to study) there is a custom designed L-shaped desk which incorporates bookshelves above countertop, and large recessed into the wall bins that sit on wheels and can be pulled out from underneath the window to access the girl’s belongings. The multiple storage solutions are well hidden to allow for the beauty and neatness of the bedroom and of the millwork with multi-dimensional wall design in drywall. Black out window shades are recessed into the ceiling and prepare room for the night with a touch of a button, and architectural soffits with led lighting crown the room.
Cabinetry design by the interior designer is finished in bamboo material and provides warm touch to this light bedroom. Lower cabinetry along the TV wall are equipped with combination of cabinets and drawers and the wall above the millwork is framed out and finished in drywall. Multiple niches and 3-dimensional planes offer interest and more exposed storage. Soft carpeting complements the room giving it much needed acoustical properties and adds to the warmth of this bedroom. This custom storage solution is designed to flow with the architectural elements of the room and the rest of the house.
Photography: Craig Denis
Огромная коричневая спальня – фото дизайна интерьера
1
