Огромная гостиная с скрытым телевизором – фото дизайна интерьера
Сортировать:
Бюджет
Сортировать:Популярное за сегодня
1 - 20 из 898 фото

На фото: огромная открытая гостиная комната в стиле модернизм с бежевыми стенами, светлым паркетным полом, стандартным камином, фасадом камина из штукатурки, скрытым телевизором и коричневым полом
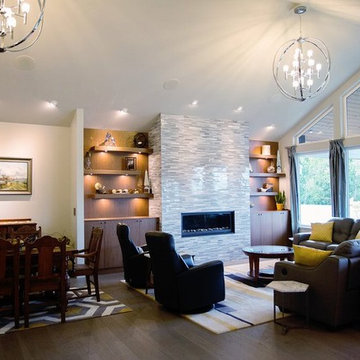
Mosaic marble wrapping the fireplace and cut at 45 degrees in order to avoid tile edge.
Call us today for a free estimate! (778) 317-5014
Designed by 9Design
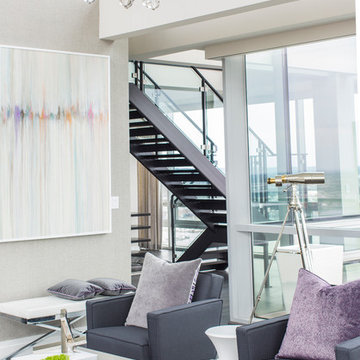
Penthouse living room
Идея дизайна: огромная парадная, двухуровневая гостиная комната в современном стиле с бежевыми стенами, темным паркетным полом, скрытым телевизором и серым полом без камина
Идея дизайна: огромная парадная, двухуровневая гостиная комната в современном стиле с бежевыми стенами, темным паркетным полом, скрытым телевизором и серым полом без камина
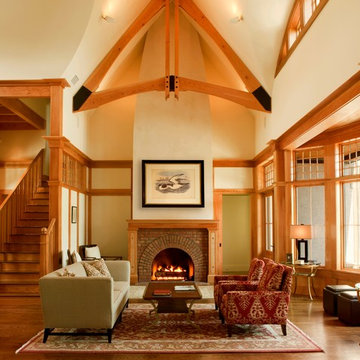
arts and crafts
beams
fireplace
mantels
gas fireplaces
kiawah island
great room
molding and trim
Свежая идея для дизайна: огромная парадная гостиная комната в стиле кантри с белыми стенами, паркетным полом среднего тона, стандартным камином, фасадом камина из кирпича и скрытым телевизором - отличное фото интерьера
Свежая идея для дизайна: огромная парадная гостиная комната в стиле кантри с белыми стенами, паркетным полом среднего тона, стандартным камином, фасадом камина из кирпича и скрытым телевизором - отличное фото интерьера

Situated on a three-acre Intracoastal lot with 350 feet of seawall, North Ocean Boulevard is a 9,550 square-foot luxury compound with six bedrooms, six full baths, formal living and dining rooms, gourmet kitchen, great room, library, home gym, covered loggia, summer kitchen, 75-foot lap pool, tennis court and a six-car garage.
A gabled portico entry leads to the core of the home, which was the only portion of the original home, while the living and private areas were all new construction. Coffered ceilings, Carrera marble and Jerusalem Gold limestone contribute a decided elegance throughout, while sweeping water views are appreciated from virtually all areas of the home.
The light-filled living room features one of two original fireplaces in the home which were refurbished and converted to natural gas. The West hallway travels to the dining room, library and home office, opening up to the family room, chef’s kitchen and breakfast area. This great room portrays polished Brazilian cherry hardwood floors and 10-foot French doors. The East wing contains the guest bedrooms and master suite which features a marble spa bathroom with a vast dual-steamer walk-in shower and pedestal tub
The estate boasts a 75-foot lap pool which runs parallel to the Intracoastal and a cabana with summer kitchen and fireplace. A covered loggia is an alfresco entertaining space with architectural columns framing the waterfront vistas.

Great room with 2 story and wood clad ceiling
Пример оригинального дизайна: огромная открытая гостиная комната в современном стиле с белыми стенами, светлым паркетным полом, стандартным камином, скрытым телевизором и деревянным потолком
Пример оригинального дизайна: огромная открытая гостиная комната в современном стиле с белыми стенами, светлым паркетным полом, стандартным камином, скрытым телевизором и деревянным потолком
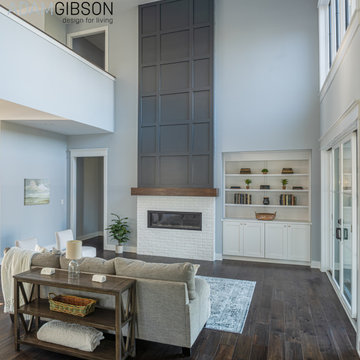
A two-story great room overlooking an expansive yard.
Свежая идея для дизайна: огромная открытая гостиная комната в современном стиле с серыми стенами, паркетным полом среднего тона, горизонтальным камином и скрытым телевизором - отличное фото интерьера
Свежая идея для дизайна: огромная открытая гостиная комната в современном стиле с серыми стенами, паркетным полом среднего тона, горизонтальным камином и скрытым телевизором - отличное фото интерьера

Anne Matheis
Стильный дизайн: огромная парадная, открытая гостиная комната в классическом стиле с бежевыми стенами, темным паркетным полом, стандартным камином, фасадом камина из дерева, скрытым телевизором и коричневым полом - последний тренд
Стильный дизайн: огромная парадная, открытая гостиная комната в классическом стиле с бежевыми стенами, темным паркетным полом, стандартным камином, фасадом камина из дерева, скрытым телевизором и коричневым полом - последний тренд
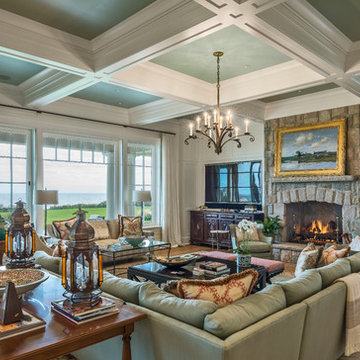
Photographer : Richard Mandelkorn
Источник вдохновения для домашнего уюта: огромная открытая гостиная комната в классическом стиле с белыми стенами, паркетным полом среднего тона, стандартным камином, фасадом камина из камня и скрытым телевизором
Источник вдохновения для домашнего уюта: огромная открытая гостиная комната в классическом стиле с белыми стенами, паркетным полом среднего тона, стандартным камином, фасадом камина из камня и скрытым телевизором
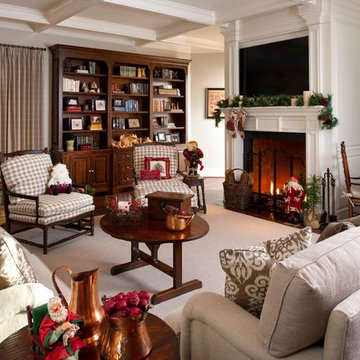
Photography by Dan Piassick
Стильный дизайн: огромная открытая гостиная комната в классическом стиле с темным паркетным полом, стандартным камином, фасадом камина из дерева и скрытым телевизором - последний тренд
Стильный дизайн: огромная открытая гостиная комната в классическом стиле с темным паркетным полом, стандартным камином, фасадом камина из дерева и скрытым телевизором - последний тренд

Technical Imagery Studios
На фото: огромная изолированная комната для игр в стиле кантри с серыми стенами, бетонным полом, скрытым телевизором и коричневым полом с
На фото: огромная изолированная комната для игр в стиле кантри с серыми стенами, бетонным полом, скрытым телевизором и коричневым полом с

На фото: огромная открытая гостиная комната в стиле ретро с с книжными шкафами и полками, серыми стенами, темным паркетным полом, коричневым полом, стандартным камином, фасадом камина из дерева и скрытым телевизором с
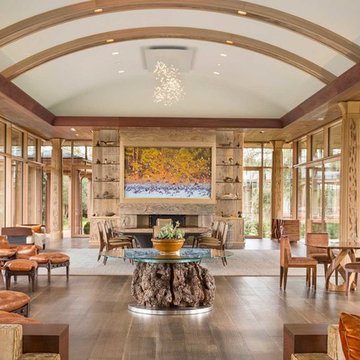
Photo: Durston Saylor
Свежая идея для дизайна: огромная открытая гостиная комната в стиле рустика с паркетным полом среднего тона, стандартным камином, фасадом камина из камня и скрытым телевизором - отличное фото интерьера
Свежая идея для дизайна: огромная открытая гостиная комната в стиле рустика с паркетным полом среднего тона, стандартным камином, фасадом камина из камня и скрытым телевизором - отличное фото интерьера

Fabulous 17' tall fireplace with 4-way quad book matched onyx. Pattern matches on sides and hearth, as well as when TV doors are open.
venetian plaster walls, wood ceiling, hardwood floor with stone tile border, Petrified wood coffee table, custom hand made rug,
Slab stone fabrication by Stockett Tile and Granite
Architecture: Kilbane Architects, Scottsdale
Contractor: Joel Detar
Sculpture: Slater Sculpture, Phoenix
Interior Design: Susie Hersker and Elaine Ryckman
Project designed by Susie Hersker’s Scottsdale interior design firm Design Directives. Design Directives is active in Phoenix, Paradise Valley, Cave Creek, Carefree, Sedona, and beyond.
For more about Design Directives, click here: https://susanherskerasid.com/

This living room designed by the interior designers at Aspen Design Room is the centerpiece of this elegant home. The stunning fireplace is the focal point of the room while the vaulted ceilings with the substantial timber structure give the room a grand feel.
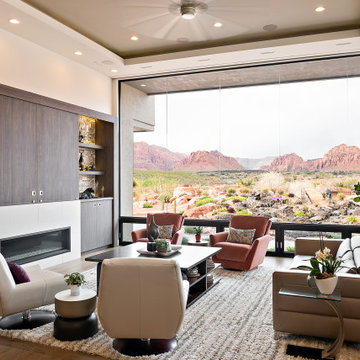
Источник вдохновения для домашнего уюта: огромная открытая гостиная комната в современном стиле с бежевыми стенами, паркетным полом среднего тона, горизонтальным камином, скрытым телевизором, коричневым полом и коричневым диваном
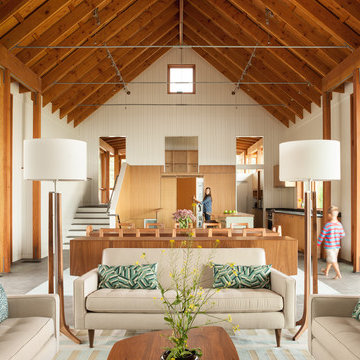
Trent Bell Photography
Пример оригинального дизайна: огромная открытая гостиная комната:: освещение в современном стиле с белыми стенами, стандартным камином, фасадом камина из камня и скрытым телевизором
Пример оригинального дизайна: огромная открытая гостиная комната:: освещение в современном стиле с белыми стенами, стандартным камином, фасадом камина из камня и скрытым телевизором
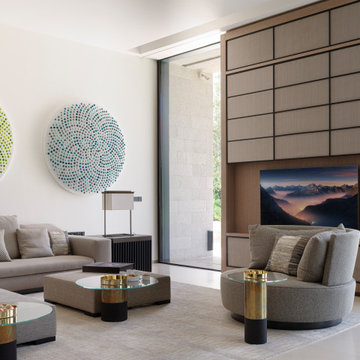
The TV Room joinery can hide the TV by the touch of a button. Press the remote control and the panel moves down over the TV.
Источник вдохновения для домашнего уюта: огромная парадная, открытая гостиная комната в современном стиле с белыми стенами, полом из известняка, двусторонним камином, фасадом камина из металла, скрытым телевизором, бежевым полом и кессонным потолком
Источник вдохновения для домашнего уюта: огромная парадная, открытая гостиная комната в современном стиле с белыми стенами, полом из известняка, двусторонним камином, фасадом камина из металла, скрытым телевизором, бежевым полом и кессонным потолком

New View Photograghy
Идея дизайна: огромная парадная, открытая гостиная комната в классическом стиле с серыми стенами, темным паркетным полом, стандартным камином, фасадом камина из камня и скрытым телевизором
Идея дизайна: огромная парадная, открытая гостиная комната в классическом стиле с серыми стенами, темным паркетным полом, стандартным камином, фасадом камина из камня и скрытым телевизором

Designed to embrace an extensive and unique art collection including sculpture, paintings, tapestry, and cultural antiquities, this modernist home located in north Scottsdale’s Estancia is the quintessential gallery home for the spectacular collection within. The primary roof form, “the wing” as the owner enjoys referring to it, opens the home vertically to a view of adjacent Pinnacle peak and changes the aperture to horizontal for the opposing view to the golf course. Deep overhangs and fenestration recesses give the home protection from the elements and provide supporting shade and shadow for what proves to be a desert sculpture. The restrained palette allows the architecture to express itself while permitting each object in the home to make its own place. The home, while certainly modern, expresses both elegance and warmth in its material selections including canterra stone, chopped sandstone, copper, and stucco.
Project Details | Lot 245 Estancia, Scottsdale AZ
Architect: C.P. Drewett, Drewett Works, Scottsdale, AZ
Interiors: Luis Ortega, Luis Ortega Interiors, Hollywood, CA
Publications: luxe. interiors + design. November 2011.
Featured on the world wide web: luxe.daily
Photo by Grey Crawford.
Огромная гостиная с скрытым телевизором – фото дизайна интерьера
1

