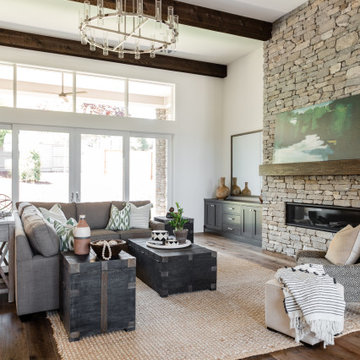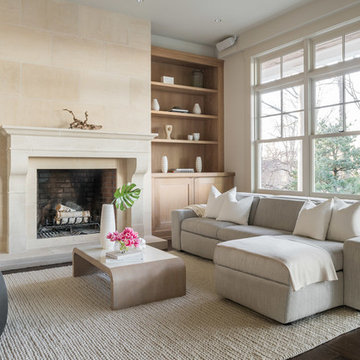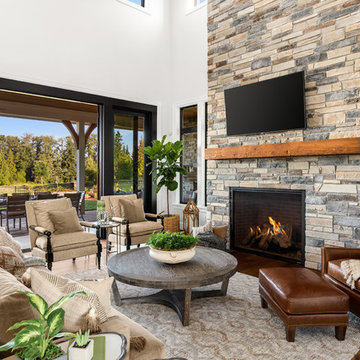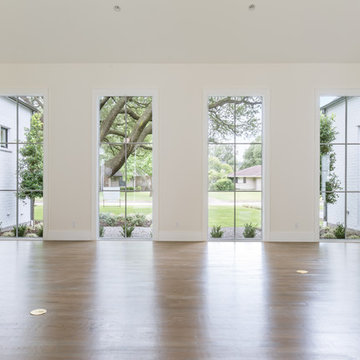Огромная гостиная с камином – фото дизайна интерьера
Сортировать:
Бюджет
Сортировать:Популярное за сегодня
41 - 60 из 15 583 фото

Custom planned home By Sweetlake Interior Design Houston Texas.
Источник вдохновения для домашнего уюта: огромная парадная, открытая гостиная комната в стиле ретро с светлым паркетным полом, двусторонним камином, фасадом камина из штукатурки, телевизором на стене, коричневым полом и многоуровневым потолком
Источник вдохновения для домашнего уюта: огромная парадная, открытая гостиная комната в стиле ретро с светлым паркетным полом, двусторонним камином, фасадом камина из штукатурки, телевизором на стене, коричневым полом и многоуровневым потолком

Стильный дизайн: огромная открытая гостиная комната в стиле неоклассика (современная классика) с белыми стенами, паркетным полом среднего тона, стандартным камином, фасадом камина из камня, коричневым полом и сводчатым потолком - последний тренд

This Multi-Level Transitional Craftsman Home Features Blended Indoor/Outdoor Living, a Split-Bedroom Layout for Privacy in The Master Suite and Boasts Both a Master & Guest Suite on The Main Level!

На фото: огромная парадная гостиная комната в стиле рустика с белыми стенами, стандартным камином, отдельно стоящим телевизором и коричневым полом с

Stunning great room with white and wood kitchen, overlooked by two balconies.
Свежая идея для дизайна: огромная открытая гостиная комната в современном стиле с белыми стенами, паркетным полом среднего тона, стандартным камином, фасадом камина из камня, телевизором на стене и коричневым полом - отличное фото интерьера
Свежая идея для дизайна: огромная открытая гостиная комната в современном стиле с белыми стенами, паркетным полом среднего тона, стандартным камином, фасадом камина из камня, телевизором на стене и коричневым полом - отличное фото интерьера

Пример оригинального дизайна: огромная гостиная комната в средиземноморском стиле с белыми стенами, паркетным полом среднего тона, горизонтальным камином, фасадом камина из камня и коричневым полом

Пример оригинального дизайна: огромная открытая гостиная комната в стиле неоклассика (современная классика) с бежевыми стенами, мраморным полом, коричневым полом, фасадом камина из камня, домашним баром, стандартным камином и телевизором на стене

Visit The Korina 14803 Como Circle or call 941 907.8131 for additional information.
3 bedrooms | 4.5 baths | 3 car garage | 4,536 SF
The Korina is John Cannon’s new model home that is inspired by a transitional West Indies style with a contemporary influence. From the cathedral ceilings with custom stained scissor beams in the great room with neighboring pristine white on white main kitchen and chef-grade prep kitchen beyond, to the luxurious spa-like dual master bathrooms, the aesthetics of this home are the epitome of timeless elegance. Every detail is geared toward creating an upscale retreat from the hectic pace of day-to-day life. A neutral backdrop and an abundance of natural light, paired with vibrant accents of yellow, blues, greens and mixed metals shine throughout the home.

На фото: огромная открытая гостиная комната в стиле неоклассика (современная классика) с паркетным полом среднего тона, горизонтальным камином, коричневым полом, белыми стенами, фасадом камина из кирпича, отдельно стоящим телевизором и ковром на полу с

rob lowell
Стильный дизайн: огромная открытая гостиная комната в стиле неоклассика (современная классика) с белыми стенами, темным паркетным полом, стандартным камином и коричневым полом - последний тренд
Стильный дизайн: огромная открытая гостиная комната в стиле неоклассика (современная классика) с белыми стенами, темным паркетным полом, стандартным камином и коричневым полом - последний тренд

Photo by Sinead Hastings Tahoe Real Estate Photography
Стильный дизайн: огромная открытая гостиная комната в стиле модернизм с белыми стенами, бетонным полом, стандартным камином, фасадом камина из камня, телевизором на стене и серым полом - последний тренд
Стильный дизайн: огромная открытая гостиная комната в стиле модернизм с белыми стенами, бетонным полом, стандартным камином, фасадом камина из камня, телевизором на стене и серым полом - последний тренд

Идея дизайна: огромная изолированная гостиная комната в современном стиле с белыми стенами, светлым паркетным полом, стандартным камином, фасадом камина из плитки, телевизором на стене и бежевым полом

This grand 2-story home with first-floor owner’s suite includes a 3-car garage with spacious mudroom entry complete with built-in lockers. A stamped concrete walkway leads to the inviting front porch. Double doors open to the foyer with beautiful hardwood flooring that flows throughout the main living areas on the 1st floor. Sophisticated details throughout the home include lofty 10’ ceilings on the first floor and farmhouse door and window trim and baseboard. To the front of the home is the formal dining room featuring craftsman style wainscoting with chair rail and elegant tray ceiling. Decorative wooden beams adorn the ceiling in the kitchen, sitting area, and the breakfast area. The well-appointed kitchen features stainless steel appliances, attractive cabinetry with decorative crown molding, Hanstone countertops with tile backsplash, and an island with Cambria countertop. The breakfast area provides access to the spacious covered patio. A see-thru, stone surround fireplace connects the breakfast area and the airy living room. The owner’s suite, tucked to the back of the home, features a tray ceiling, stylish shiplap accent wall, and an expansive closet with custom shelving. The owner’s bathroom with cathedral ceiling includes a freestanding tub and custom tile shower. Additional rooms include a study with cathedral ceiling and rustic barn wood accent wall and a convenient bonus room for additional flexible living space. The 2nd floor boasts 3 additional bedrooms, 2 full bathrooms, and a loft that overlooks the living room.

Justin Krug Photography
На фото: огромная открытая гостиная комната в стиле кантри с белыми стенами, паркетным полом среднего тона, стандартным камином, фасадом камина из камня, телевизором на стене и ковром на полу
На фото: огромная открытая гостиная комната в стиле кантри с белыми стенами, паркетным полом среднего тона, стандартным камином, фасадом камина из камня, телевизором на стене и ковром на полу

This Beautiful Country Farmhouse rests upon 5 acres among the most incredible large Oak Trees and Rolling Meadows in all of Asheville, North Carolina. Heart-beats relax to resting rates and warm, cozy feelings surplus when your eyes lay on this astounding masterpiece. The long paver driveway invites with meticulously landscaped grass, flowers and shrubs. Romantic Window Boxes accentuate high quality finishes of handsomely stained woodwork and trim with beautifully painted Hardy Wood Siding. Your gaze enhances as you saunter over an elegant walkway and approach the stately front-entry double doors. Warm welcomes and good times are happening inside this home with an enormous Open Concept Floor Plan. High Ceilings with a Large, Classic Brick Fireplace and stained Timber Beams and Columns adjoin the Stunning Kitchen with Gorgeous Cabinets, Leathered Finished Island and Luxurious Light Fixtures. There is an exquisite Butlers Pantry just off the kitchen with multiple shelving for crystal and dishware and the large windows provide natural light and views to enjoy. Another fireplace and sitting area are adjacent to the kitchen. The large Master Bath boasts His & Hers Marble Vanity’s and connects to the spacious Master Closet with built-in seating and an island to accommodate attire. Upstairs are three guest bedrooms with views overlooking the country side. Quiet bliss awaits in this loving nest amiss the sweet hills of North Carolina.

Im großzügigen Wohnzimmer ist genügend Platz für eine Sofaecke zum fern sehen und zwei Recamieren vor dem Kaminfeuer.
На фото: огромная открытая, парадная гостиная комната:: освещение в современном стиле с белыми стенами, двусторонним камином, фасадом камина из штукатурки, черным полом и отдельно стоящим телевизором
На фото: огромная открытая, парадная гостиная комната:: освещение в современном стиле с белыми стенами, двусторонним камином, фасадом камина из штукатурки, черным полом и отдельно стоящим телевизором

Costa Christ
Источник вдохновения для домашнего уюта: огромная открытая гостиная комната в стиле неоклассика (современная классика) с белыми стенами, паркетным полом среднего тона, стандартным камином, фасадом камина из бетона, телевизором на стене и коричневым полом
Источник вдохновения для домашнего уюта: огромная открытая гостиная комната в стиле неоклассика (современная классика) с белыми стенами, паркетным полом среднего тона, стандартным камином, фасадом камина из бетона, телевизором на стене и коричневым полом

Photo: Lisa Petrole
Идея дизайна: огромная парадная гостиная комната в современном стиле с белыми стенами, полом из керамогранита, горизонтальным камином, серым полом и фасадом камина из металла без телевизора
Идея дизайна: огромная парадная гостиная комната в современном стиле с белыми стенами, полом из керамогранита, горизонтальным камином, серым полом и фасадом камина из металла без телевизора

Пример оригинального дизайна: огромная открытая гостиная комната в стиле рустика с коричневыми стенами, паркетным полом среднего тона, стандартным камином, фасадом камина из камня и коричневым полом

Grande Salon of private home in the South of France. Joint design effort with furniture selection, customization and textile application by Chris M. Shields Interior Design and Architecture/Design by Pierre Yves Rochon. Photography by PYR staff.
Огромная гостиная с камином – фото дизайна интерьера
3

