Огромная гостиная без камина – фото дизайна интерьера
Сортировать:
Бюджет
Сортировать:Популярное за сегодня
1 - 20 из 2 623 фото

Emilio Collavino
Идея дизайна: огромная открытая, парадная гостиная комната в современном стиле с полом из керамогранита, серым полом, акцентной стеной и ковром на полу без камина, телевизора
Идея дизайна: огромная открытая, парадная гостиная комната в современном стиле с полом из керамогранита, серым полом, акцентной стеной и ковром на полу без камина, телевизора

Bundy Drive Brentwood, Los Angeles modern home ultra luxury lower level lounge. Photo by Simon Berlyn.
На фото: огромная открытая комната для игр в стиле модернизм с серыми стенами и многоуровневым потолком без камина с
На фото: огромная открытая комната для игр в стиле модернизм с серыми стенами и многоуровневым потолком без камина с

Pleasant Heights is a newly constructed home that sits atop a large bluff in Chatham overlooking Pleasant Bay, the largest salt water estuary on Cape Cod.
-
Two classic shingle style gambrel roofs run perpendicular to the main body of the house and flank an entry porch with two stout, robust columns. A hip-roofed dormer—with an arch-top center window and two tiny side windows—highlights the center above the porch and caps off the orderly but not too formal entry area. A third gambrel defines the garage that is set off to one side. A continuous flared roof overhang brings down the scale and helps shade the first-floor windows. Sinuous lines created by arches and brackets balance the linear geometry of the main mass of the house and are playful and fun. A broad back porch provides a covered transition from house to landscape and frames sweeping views.
-
Inside, a grand entry hall with a curved stair and balcony above sets up entry to a sequence of spaces that stretch out parallel to the shoreline. Living, dining, kitchen, breakfast nook, study, screened-in porch, all bedrooms and some bathrooms take in the spectacular bay view. A rustic brick and stone fireplace warms the living room and recalls the finely detailed chimney that anchors the west end of the house outside.
-
PSD Scope Of Work: Architecture, Landscape Architecture, Construction |
Living Space: 6,883ft² |
Photography: Brian Vanden Brink |

Dawn Smith Photography
Пример оригинального дизайна: огромная открытая гостиная комната в стиле неоклассика (современная классика) с домашним баром, серыми стенами, полом из керамогранита, телевизором на стене и коричневым полом без камина
Пример оригинального дизайна: огромная открытая гостиная комната в стиле неоклассика (современная классика) с домашним баром, серыми стенами, полом из керамогранита, телевизором на стене и коричневым полом без камина
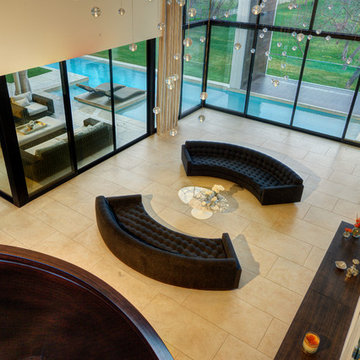
На фото: огромная парадная, открытая гостиная комната в стиле модернизм с бежевыми стенами и полом из известняка без камина, телевизора

Cure Design Group (636) 294-2343 https://curedesigngroup.com/ Mid Century Modern Masterpiece was featured by At Home Magazine. Restoring the original architecture and unveiling style and sophistication. The combination of colors and textures create a cohesive and interesting space.

This image showcases the epitome of luxury in the living room of a high-end residence. The design choices exude elegance and opulence, with a focus on creating a serene and inviting retreat. Key elements include the plush upholstered sofa, sumptuous cushions, and exquisite detailing such as the intricate molding and elegant light fixtures. The color palette is carefully curated to evoke a sense of tranquility, with soft neutrals and muted tones creating a soothing ambiance. Luxurious textures and materials, such as velvet, silk, and marble, add depth and tactile richness to the space. With its impeccable craftsmanship and attention to detail, this living room exemplifies timeless elegance and offers a sanctuary of comfort and style.

This home, set at the end of a long, private driveway, is far more than meets the eye. Built in three sections and connected by two breezeways, the home’s setting takes full advantage of the clean ocean air. Set back from the water on an open plot, its lush lawn is bordered by fieldstone walls that lead to an ocean cove.
The hideaway calms the mind and spirit, not only by its privacy from the noise of daily life, but through well-chosen elements, clean lines, and a bright, cheerful feel throughout. The interior is show-stopping, covered almost entirely in clear, vertical-grain fir—most of which was source from the same place. From the flooring to the walls, columns, staircases and ceiling beams, this special, tight-grain wood brightens every room in the home.
At just over 3,000 feet of living area, storage and smart use of space was a huge consideration in the creation of this home. For example, the mudroom and living room were both built with expansive window seating with storage beneath. Built-in drawers and cabinets can also be found throughout, yet never interfere with the distinctly uncluttered feel of the rooms.
The homeowners wanted the home to fit in as naturally as possible with the Cape Cod landscape, and also desired a feeling of virtual seamlessness between the indoors and out, resulting in an abundance of windows and doors throughout.
This home has high performance windows, which are rated to withstand hurricane-force winds and impact rated against wind-borne debris. The 24-foot skylight, which was installed by crane, consists of six independently mechanized shades operating in unison.
The open kitchen blends in with the home’s great room, and includes a Sub Zero refrigerator and a Wolf stove. Eco-friendly features in the home include low-flow faucets, dual-flush toilets in the bathrooms, and an energy recovery ventilation system, which conditions and improves indoor air quality.
Other natural materials incorporated for the home included a variety of stone, including bluestone and boulders. Hand-made ceramic tiles were used for the bathroom showers, and the kitchen counters are covered in granite – eye-catching and long-lasting.

Пример оригинального дизайна: огромная открытая комната для игр в современном стиле с белыми стенами, ковровым покрытием, телевизором на стене и бежевым полом без камина

Ansicht des wandhängenden Wohnzimmermöbels in Räuchereiche. Barschrank in teiloffenem Zustand. Dieser ist im Innenbereich mit Natur-Eiche ausgestattet. Eine Spiegelrückwand und integrierte Lichtleisten geben dem Schrank Tiefe und Lebendigkeit. Die Koffertüren besitzen Einsätze für Gläser und Flaschen. Sideboard mit geschlossenen Schubkästen.
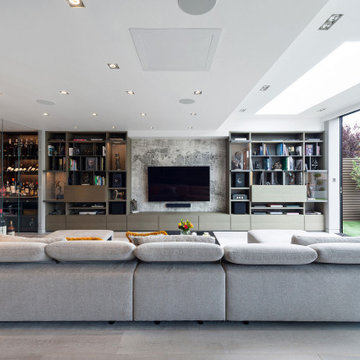
Пример оригинального дизайна: огромная открытая гостиная комната в современном стиле с светлым паркетным полом, телевизором на стене, бежевым полом и с книжными шкафами и полками без камина
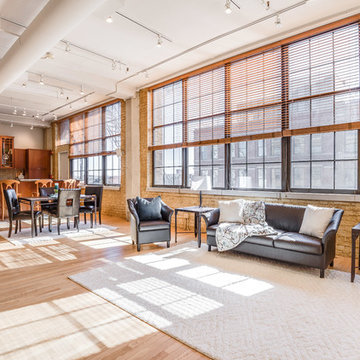
Staging took this open concept condo from a long "bowling alley" into a home by showing buyers what the space has to offer. Instead of an empty, intimidating space, it's now a large living area and dining area, open to the beautiful kitchen.

Benjamin Hill Photography
На фото: огромная парадная, открытая гостиная комната в белых тонах с отделкой деревом в современном стиле с белыми стенами, паркетным полом среднего тона, телевизором на стене, коричневым полом и балками на потолке без камина
На фото: огромная парадная, открытая гостиная комната в белых тонах с отделкой деревом в современном стиле с белыми стенами, паркетным полом среднего тона, телевизором на стене, коричневым полом и балками на потолке без камина
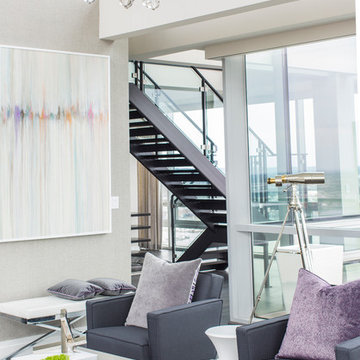
Penthouse living room
Идея дизайна: огромная парадная, двухуровневая гостиная комната в современном стиле с бежевыми стенами, темным паркетным полом, скрытым телевизором и серым полом без камина
Идея дизайна: огромная парадная, двухуровневая гостиная комната в современном стиле с бежевыми стенами, темным паркетным полом, скрытым телевизором и серым полом без камина
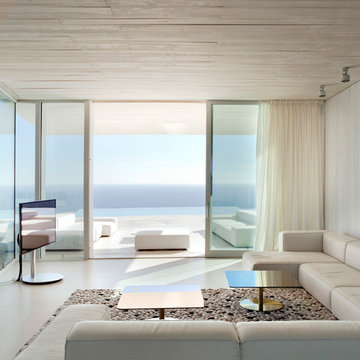
Mariela Apollonio
На фото: огромная парадная, изолированная гостиная комната в стиле модернизм с белыми стенами, светлым паркетным полом и отдельно стоящим телевизором без камина
На фото: огромная парадная, изолированная гостиная комната в стиле модернизм с белыми стенами, светлым паркетным полом и отдельно стоящим телевизором без камина

На фото: огромная изолированная комната для игр в стиле модернизм с серыми стенами, бетонным полом, фасадом камина из камня и серым полом без камина, телевизора
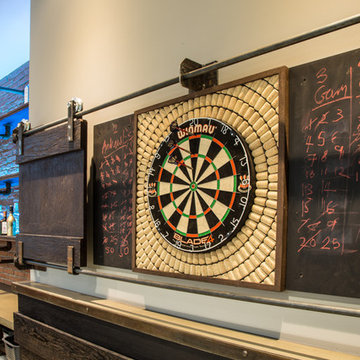
Brief: Create a room that wasn’t just a ‘man-cave’ but one that worked for all the family, and friends, too. It had to be a room that is ‘all things to all people’, so had to be designed to allow multiple activities to happen at the same time in the same space. The lighting, sound, and vision had to work on their own, and together.
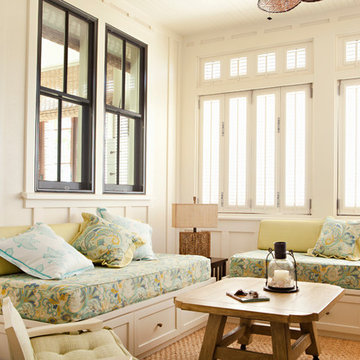
Стильный дизайн: огромная открытая гостиная комната в морском стиле с белыми стенами, ковровым покрытием и отдельно стоящим телевизором без камина - последний тренд
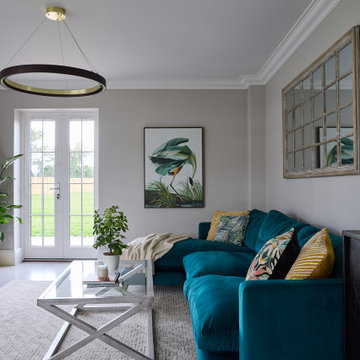
Open plan living space, modern and colourful
На фото: огромная открытая гостиная комната в современном стиле с серыми стенами, полом из керамогранита, телевизором на стене и серым полом без камина
На фото: огромная открытая гостиная комната в современном стиле с серыми стенами, полом из керамогранита, телевизором на стене и серым полом без камина
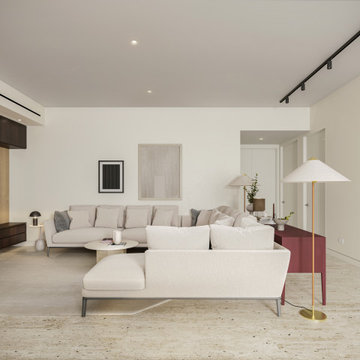
We got to design this open space in a new construction building from scratch. We designed a space that worked with our client's busy family and social life. We created a space that they can comfortably entertain clients, friends, and grandkids.
Огромная гостиная без камина – фото дизайна интерьера
1

