Огромная гардеробная в классическом стиле – фото дизайна интерьера
Сортировать:
Бюджет
Сортировать:Популярное за сегодня
1 - 20 из 803 фото
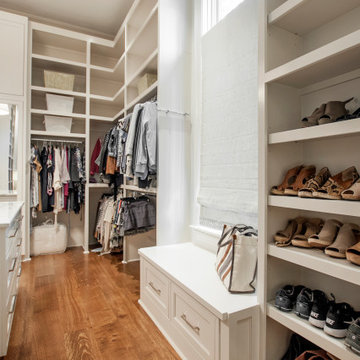
Стильный дизайн: огромный встроенный шкаф в классическом стиле с фасадами с декоративным кантом, белыми фасадами, паркетным полом среднего тона и коричневым полом для женщин - последний тренд
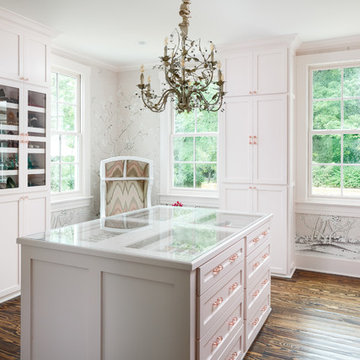
When you have a client with a love for fashion and accessories, you work with them to design their dream closet. From the island that displays jewelry–with its own accessory, a sparkling chandelier—to the blush colored Schumacher walls and custom cabinetry for museum quality organization, this master closet is the homeowner's dream come true.
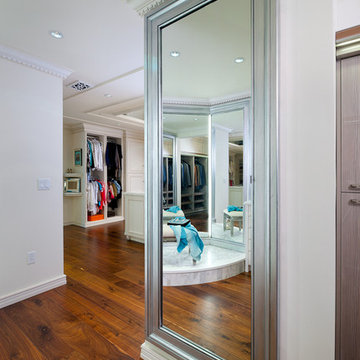
Craig Thompson Photography
Идея дизайна: огромная парадная гардеробная в классическом стиле с фасадами с декоративным кантом, светлым паркетным полом и белыми фасадами для женщин
Идея дизайна: огромная парадная гардеробная в классическом стиле с фасадами с декоративным кантом, светлым паркетным полом и белыми фасадами для женщин

Пример оригинального дизайна: огромная гардеробная комната унисекс в классическом стиле с открытыми фасадами, белыми фасадами и ковровым покрытием
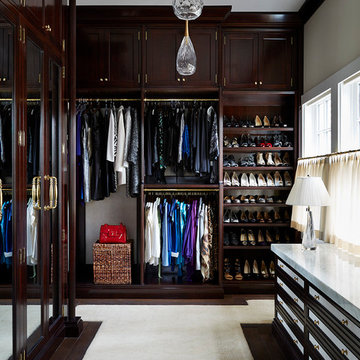
Lucas Allen
На фото: огромная гардеробная комната унисекс в классическом стиле с темными деревянными фасадами, темным паркетным полом и фасадами с утопленной филенкой
На фото: огромная гардеробная комната унисекс в классическом стиле с темными деревянными фасадами, темным паркетным полом и фасадами с утопленной филенкой

Builder: J. Peterson Homes
Interior Designer: Francesca Owens
Photographers: Ashley Avila Photography, Bill Hebert, & FulView
Capped by a picturesque double chimney and distinguished by its distinctive roof lines and patterned brick, stone and siding, Rookwood draws inspiration from Tudor and Shingle styles, two of the world’s most enduring architectural forms. Popular from about 1890 through 1940, Tudor is characterized by steeply pitched roofs, massive chimneys, tall narrow casement windows and decorative half-timbering. Shingle’s hallmarks include shingled walls, an asymmetrical façade, intersecting cross gables and extensive porches. A masterpiece of wood and stone, there is nothing ordinary about Rookwood, which combines the best of both worlds.
Once inside the foyer, the 3,500-square foot main level opens with a 27-foot central living room with natural fireplace. Nearby is a large kitchen featuring an extended island, hearth room and butler’s pantry with an adjacent formal dining space near the front of the house. Also featured is a sun room and spacious study, both perfect for relaxing, as well as two nearby garages that add up to almost 1,500 square foot of space. A large master suite with bath and walk-in closet which dominates the 2,700-square foot second level which also includes three additional family bedrooms, a convenient laundry and a flexible 580-square-foot bonus space. Downstairs, the lower level boasts approximately 1,000 more square feet of finished space, including a recreation room, guest suite and additional storage.
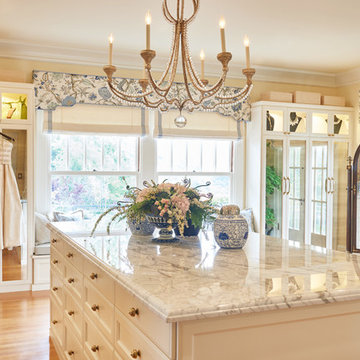
Peter Valli
Идея дизайна: огромная гардеробная в классическом стиле с стеклянными фасадами, белыми фасадами и паркетным полом среднего тона
Идея дизайна: огромная гардеробная в классическом стиле с стеклянными фасадами, белыми фасадами и паркетным полом среднего тона
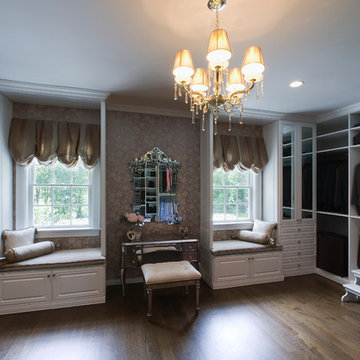
Interior Design by In-Site Interior Design
Photography by Lovi Photography
Пример оригинального дизайна: огромная гардеробная комната в классическом стиле с фасадами с выступающей филенкой, белыми фасадами и темным паркетным полом для женщин
Пример оригинального дизайна: огромная гардеробная комната в классическом стиле с фасадами с выступающей филенкой, белыми фасадами и темным паркетным полом для женщин

-Cabinets: HAAS, Cherry wood species with a Barnwood Stain and Shakertown – V door style
-Berenson cabinetry hardware 9425-4055
-Floor: SHAW Napa Plank 6x24 tiles for floor and shower surround Niche tiles are SHAW Napa Plank 2 x 21 with GLAZZIO Crystal Morning mist accent/Silverado Power group
-Counter Tops: Vicostone Onyx White Polished in laundry area, desk and master closet
-Shiplap: custom white washed tongue and grove pine
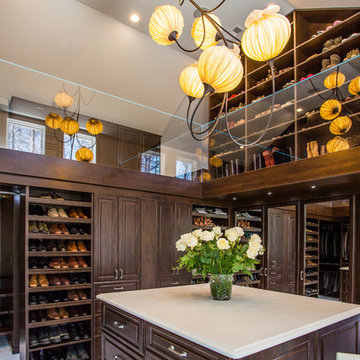
This closet design was a Top Shelf Award Winner for 2014. Special custom touches for both "His" side and "Her" side.
Свежая идея для дизайна: огромная парадная гардеробная унисекс в классическом стиле с фасадами с выступающей филенкой, темными деревянными фасадами и мраморным полом - отличное фото интерьера
Свежая идея для дизайна: огромная парадная гардеробная унисекс в классическом стиле с фасадами с выступающей филенкой, темными деревянными фасадами и мраморным полом - отличное фото интерьера
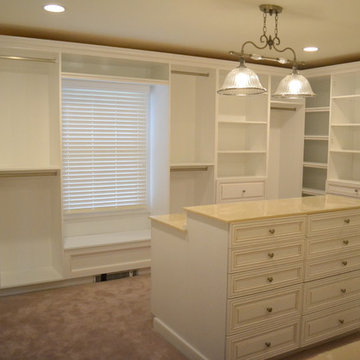
Although this couple was fortunate to have “his and her” master bathrooms, they both needed attention. Now they each have a retreat! “Hers” features a new floating wall to the bright new Master Closet/Vanity area. An island & large custom closet provide plenty of storage. “Hers” also features a soaker tub, seamless glass shower, and a “fireplace”. His” features an expanded shower, more efficient storage, rich colors and bright white wainscoting for an elegant feel.
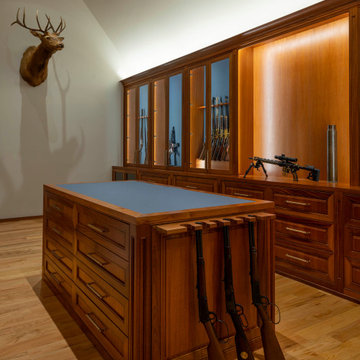
This is a hunting enthusiast's dream! This gunroom is made of African Mahogany with built-in floor-to-ceiling and a two-sided island for extra storage. Custom-made gun racks provide great vertical storage for rifles. Leather lines the back of several boxes.
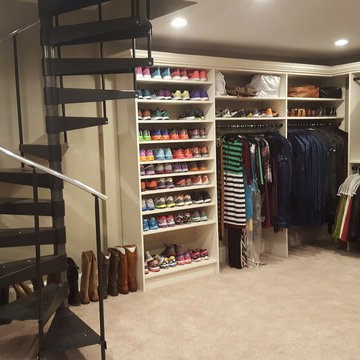
Источник вдохновения для домашнего уюта: огромная парадная гардеробная унисекс в классическом стиле с открытыми фасадами, белыми фасадами, ковровым покрытием и бежевым полом
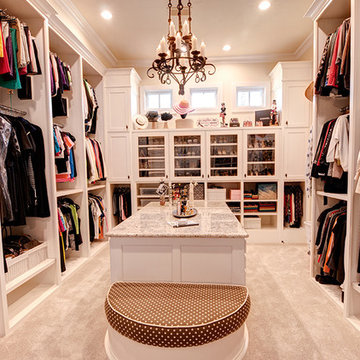
The clients worked with the collaborative efforts of builders Ron and Fred Parker, architect Don Wheaton, and interior designer Robin Froesche to create this incredible home.
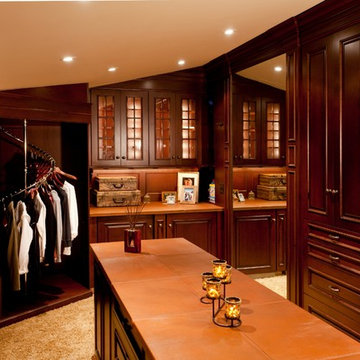
Designer: Cameron Snyder & Judy Whalen; Photography: Dan Cutrona
Стильный дизайн: огромная парадная гардеробная унисекс в классическом стиле с фасадами с выступающей филенкой, темными деревянными фасадами и ковровым покрытием - последний тренд
Стильный дизайн: огромная парадная гардеробная унисекс в классическом стиле с фасадами с выступающей филенкой, темными деревянными фасадами и ковровым покрытием - последний тренд

An extraordinary walk-in closet with a custom storage item for shoes and clothing.
Свежая идея для дизайна: огромная гардеробная комната в классическом стиле с фасадами с выступающей филенкой, коричневыми фасадами, паркетным полом среднего тона и коричневым полом - отличное фото интерьера
Свежая идея для дизайна: огромная гардеробная комната в классическом стиле с фасадами с выступающей филенкой, коричневыми фасадами, паркетным полом среднего тона и коричневым полом - отличное фото интерьера
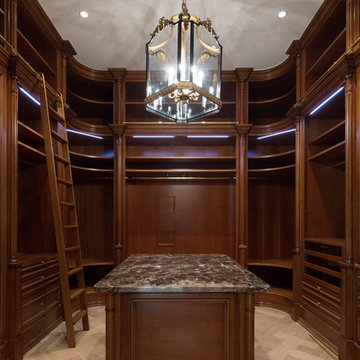
Архитектурная студия: Artechnology
Стильный дизайн: огромная гардеробная комната в классическом стиле с открытыми фасадами, темными деревянными фасадами, паркетным полом среднего тона и бежевым полом - последний тренд
Стильный дизайн: огромная гардеробная комната в классическом стиле с открытыми фасадами, темными деревянными фасадами, паркетным полом среднего тона и бежевым полом - последний тренд
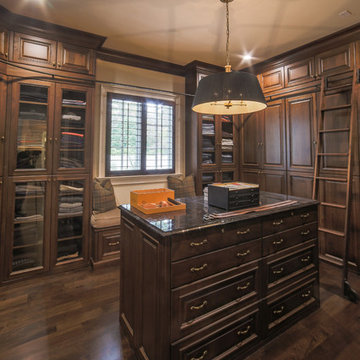
The gentleman's closet contains walnut, raised panel cabinets that reach to the ceiling, customized by the home owner not only to hold clothing and accessories, but to also look like a fine clothier. A drum-style Baker chandelier hangs over the island, and recessed LED lights are designed to come on when the doors are opened. A rolling brass ladder circles the room so that lesser used items can be reached on the upper cabinets. Ralph Lauren wool plaid wool pillows and mohair seat adorn the bench under the window. The plantation shuts are painted in a masculine color to compliment the room.
Designed by Melodie Durham of Durham Designs & Consulting, LLC. Photo by Livengood Photographs [www.livengoodphotographs.com/design].
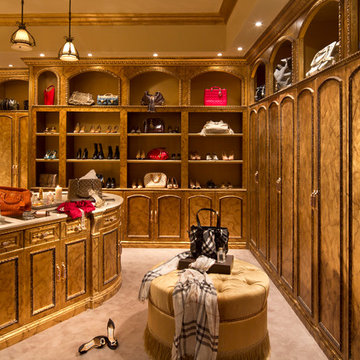
На фото: огромная парадная гардеробная в классическом стиле с ковровым покрытием, бежевым полом и фасадами с утопленной филенкой для женщин
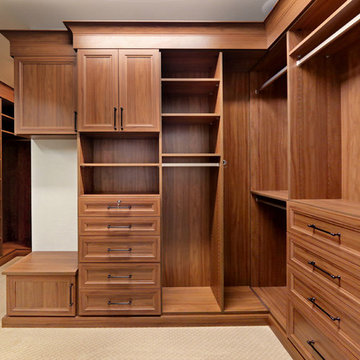
Custom build with elevator, double height great room with custom made coffered ceiling, custom cabinets and woodwork throughout, salt water pool with terrace and pergola, waterfall feature, covered terrace with built-in outdoor grill, heat lamps, and all-weather TV, master bedroom balcony, master bath with his and hers showers, dog washing station, and more.
Огромная гардеробная в классическом стиле – фото дизайна интерьера
1