Огромная черная гостиная – фото дизайна интерьера
Сортировать:
Бюджет
Сортировать:Популярное за сегодня
1 - 20 из 1 464 фото

Gorgeous Living Room By 2id Interiors
Пример оригинального дизайна: огромная открытая гостиная комната в современном стиле с разноцветными стенами, телевизором на стене, бежевым полом и полом из керамической плитки
Пример оригинального дизайна: огромная открытая гостиная комната в современном стиле с разноцветными стенами, телевизором на стене, бежевым полом и полом из керамической плитки
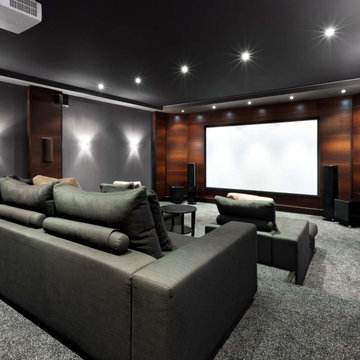
Источник вдохновения для домашнего уюта: огромный изолированный домашний кинотеатр в стиле модернизм с серыми стенами, ковровым покрытием, проектором и серым полом

Стильный дизайн: огромная гостиная комната в классическом стиле с бежевыми стенами, темным паркетным полом и коричневым полом - последний тренд

Идея дизайна: огромная открытая гостиная комната в классическом стиле с синими стенами, стандартным камином, фасадом камина из камня, паркетным полом среднего тона и синими шторами без телевизора
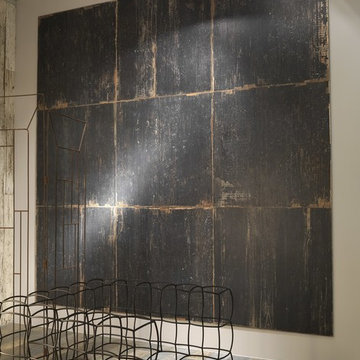
Great wood-looking porcelain tile from Ceramica Sant'Agostino's Blendart line. This color is called "DARK".
На фото: огромная парадная, открытая гостиная комната в стиле рустика с серыми стенами и полом из керамогранита с
На фото: огромная парадная, открытая гостиная комната в стиле рустика с серыми стенами и полом из керамогранита с
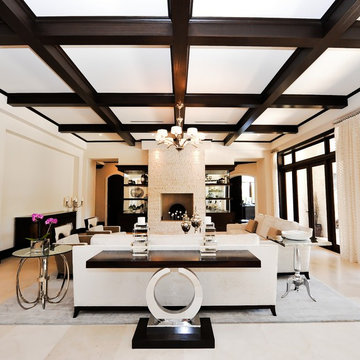
Interior Designer: MJB Design Group
Свежая идея для дизайна: огромная гостиная комната в современном стиле с бежевыми стенами - отличное фото интерьера
Свежая идея для дизайна: огромная гостиная комната в современном стиле с бежевыми стенами - отличное фото интерьера

VPC’s featured Custom Home Project of the Month for March is the spectacular Mountain Modern Lodge. With six bedrooms, six full baths, and two half baths, this custom built 11,200 square foot timber frame residence exemplifies breathtaking mountain luxury.
The home borrows inspiration from its surroundings with smooth, thoughtful exteriors that harmonize with nature and create the ultimate getaway. A deck constructed with Brazilian hardwood runs the entire length of the house. Other exterior design elements include both copper and Douglas Fir beams, stone, standing seam metal roofing, and custom wire hand railing.
Upon entry, visitors are introduced to an impressively sized great room ornamented with tall, shiplap ceilings and a patina copper cantilever fireplace. The open floor plan includes Kolbe windows that welcome the sweeping vistas of the Blue Ridge Mountains. The great room also includes access to the vast kitchen and dining area that features cabinets adorned with valances as well as double-swinging pantry doors. The kitchen countertops exhibit beautifully crafted granite with double waterfall edges and continuous grains.
VPC’s Modern Mountain Lodge is the very essence of sophistication and relaxation. Each step of this contemporary design was created in collaboration with the homeowners. VPC Builders could not be more pleased with the results of this custom-built residence.

Our clients wanted the ultimate modern farmhouse custom dream home. They found property in the Santa Rosa Valley with an existing house on 3 ½ acres. They could envision a new home with a pool, a barn, and a place to raise horses. JRP and the clients went all in, sparing no expense. Thus, the old house was demolished and the couple’s dream home began to come to fruition.
The result is a simple, contemporary layout with ample light thanks to the open floor plan. When it comes to a modern farmhouse aesthetic, it’s all about neutral hues, wood accents, and furniture with clean lines. Every room is thoughtfully crafted with its own personality. Yet still reflects a bit of that farmhouse charm.
Their considerable-sized kitchen is a union of rustic warmth and industrial simplicity. The all-white shaker cabinetry and subway backsplash light up the room. All white everything complimented by warm wood flooring and matte black fixtures. The stunning custom Raw Urth reclaimed steel hood is also a star focal point in this gorgeous space. Not to mention the wet bar area with its unique open shelves above not one, but two integrated wine chillers. It’s also thoughtfully positioned next to the large pantry with a farmhouse style staple: a sliding barn door.
The master bathroom is relaxation at its finest. Monochromatic colors and a pop of pattern on the floor lend a fashionable look to this private retreat. Matte black finishes stand out against a stark white backsplash, complement charcoal veins in the marble looking countertop, and is cohesive with the entire look. The matte black shower units really add a dramatic finish to this luxurious large walk-in shower.
Photographer: Andrew - OpenHouse VC

Свежая идея для дизайна: огромная гостиная комната в современном стиле с бежевыми стенами, светлым паркетным полом и бежевым полом - отличное фото интерьера

Dan Piassick
Пример оригинального дизайна: огромная открытая гостиная комната в современном стиле с бежевыми стенами, темным паркетным полом, горизонтальным камином и фасадом камина из камня
Пример оригинального дизайна: огромная открытая гостиная комната в современном стиле с бежевыми стенами, темным паркетным полом, горизонтальным камином и фасадом камина из камня

Photo by Undicilandia
Идея дизайна: огромная открытая гостиная комната в стиле лофт с белыми стенами, бетонным полом и серым полом
Идея дизайна: огромная открытая гостиная комната в стиле лофт с белыми стенами, бетонным полом и серым полом

Ansicht des wandhängenden Wohnzimmermöbels in Räuchereiche. Barschrank in teiloffenem Zustand. Dieser ist im Innenbereich mit Natur-Eiche ausgestattet. Eine Spiegelrückwand und integrierte Lichtleisten geben dem Schrank Tiefe und Lebendigkeit. Die Koffertüren besitzen Einsätze für Gläser und Flaschen. Sideboard mit geschlossenen Schubkästen.

View from above. While we wish we had a hand in decorating it as well, happy to turn over the newly built penthouse to the new owners.
На фото: огромная двухуровневая гостиная комната в современном стиле с белыми стенами, темным паркетным полом, стандартным камином, фасадом камина из бетона и серым полом без телевизора с
На фото: огромная двухуровневая гостиная комната в современном стиле с белыми стенами, темным паркетным полом, стандартным камином, фасадом камина из бетона и серым полом без телевизора с
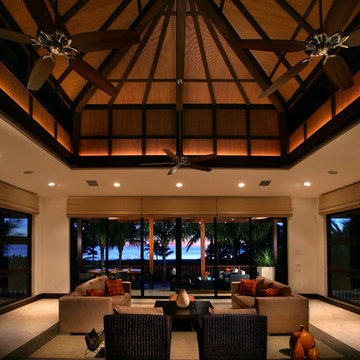
Пример оригинального дизайна: огромная парадная, открытая гостиная комната в морском стиле с бежевыми стенами без телевизора
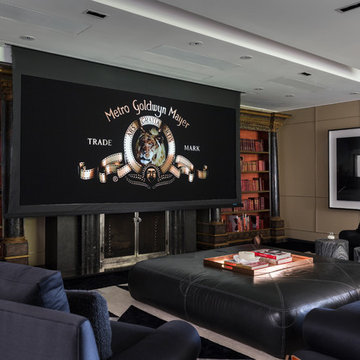
Projector unrolls from the ceiling, offers both standard and wide screen imagery.
Пример оригинального дизайна: огромный открытый домашний кинотеатр в классическом стиле с бежевыми стенами, ковровым покрытием, мультимедийным центром и черным полом
Пример оригинального дизайна: огромный открытый домашний кинотеатр в классическом стиле с бежевыми стенами, ковровым покрытием, мультимедийным центром и черным полом
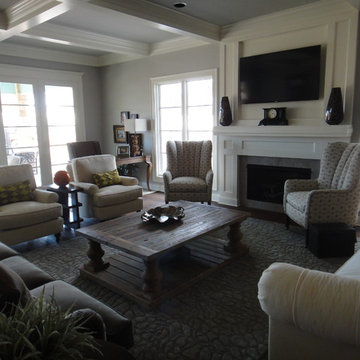
Claudia Shannon
Пример оригинального дизайна: огромная открытая гостиная комната в классическом стиле с серыми стенами, темным паркетным полом, стандартным камином, фасадом камина из дерева и телевизором на стене
Пример оригинального дизайна: огромная открытая гостиная комната в классическом стиле с серыми стенами, темным паркетным полом, стандартным камином, фасадом камина из дерева и телевизором на стене
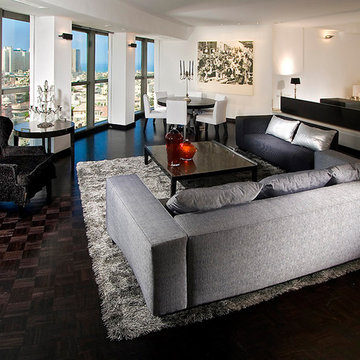
Пример оригинального дизайна: огромная гостиная комната в современном стиле с белыми стенами без телевизора

Photos by: Karl Neumann
На фото: огромная открытая гостиная комната в стиле рустика с темным паркетным полом, стандартным камином и фасадом камина из камня с
На фото: огромная открытая гостиная комната в стиле рустика с темным паркетным полом, стандартным камином и фасадом камина из камня с
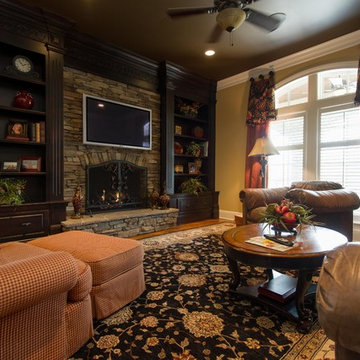
Deborah Stigall, Shaun Ring, Chris Marshall
На фото: огромная парадная, изолированная гостиная комната в классическом стиле с бежевыми стенами, паркетным полом среднего тона, стандартным камином и фасадом камина из камня
На фото: огромная парадная, изолированная гостиная комната в классическом стиле с бежевыми стенами, паркетным полом среднего тона, стандартным камином и фасадом камина из камня
Огромная черная гостиная – фото дизайна интерьера
1


