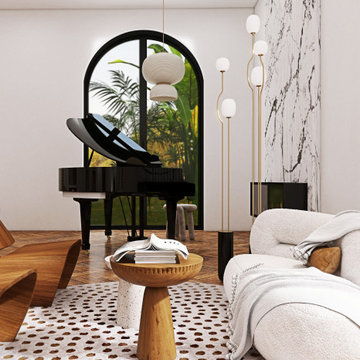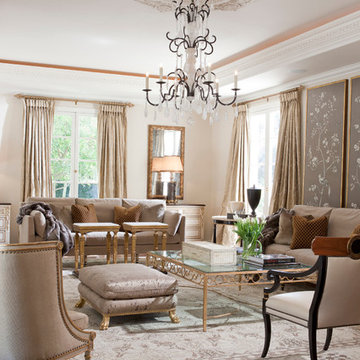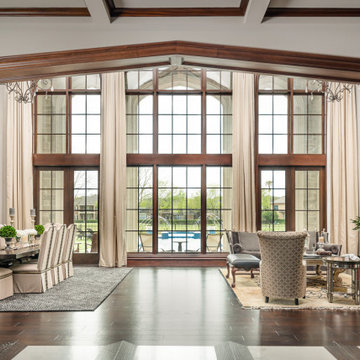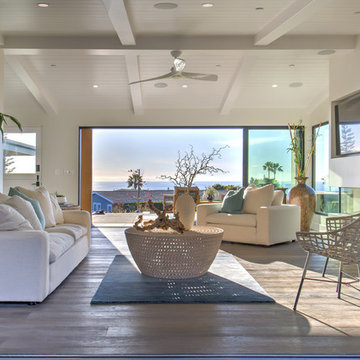Огромная бежевая гостиная – фото дизайна интерьера
Сортировать:
Бюджет
Сортировать:Популярное за сегодня
1 - 20 из 2 448 фото
1 из 3

Martha O'Hara Interiors, Interior Selections & Furnishings | Charles Cudd De Novo, Architecture | Troy Thies Photography | Shannon Gale, Photo Styling

Trent Bell Photography
Пример оригинального дизайна: огромная открытая гостиная комната в современном стиле с белыми стенами и ковром на полу
Пример оригинального дизайна: огромная открытая гостиная комната в современном стиле с белыми стенами и ковром на полу

Пример оригинального дизайна: огромная открытая гостиная комната:: освещение в стиле неоклассика (современная классика) с белыми стенами, светлым паркетным полом, стандартным камином, фасадом камина из бетона, телевизором на стене и бежевым полом

ABW
Источник вдохновения для домашнего уюта: огромная открытая гостиная комната в современном стиле с бежевыми стенами, светлым паркетным полом и отдельно стоящим телевизором
Источник вдохновения для домашнего уюта: огромная открытая гостиная комната в современном стиле с бежевыми стенами, светлым паркетным полом и отдельно стоящим телевизором

A new take on Japandi living. Distinct architectural elements found in European architecture from Spain and France, mixed with layout decisions of eastern philosophies, grounded in a warm minimalist color scheme, with lots of natural elements and textures. The room has been cleverly divided into different zones, for reading, gathering, relaxing by the fireplace, or playing the family’s heirloom baby grand piano.

Casual yet refined family room with custom built-in, custom fireplace, wood beam, custom storage, picture lights. Natural elements. Coffered ceiling living room with piano and hidden bar.

This great room has custom upholstery in beige tweed, black velvet and shimmery faux leather. the beams and beautiful and the limestone fireplace is perfectly flanked by gorgeous custom wallpaper. The TV pops out of the custom built in to the right of the fireplace.

Custom Italian Furniture from the showroom of Interiors by Steven G, wood ceilings, wood feature wall, Italian porcelain tile
На фото: огромная открытая гостиная комната в современном стиле с бежевыми стенами, полом из керамогранита, бежевым полом и деревянным потолком с
На фото: огромная открытая гостиная комната в современном стиле с бежевыми стенами, полом из керамогранита, бежевым полом и деревянным потолком с

На фото: огромная открытая гостиная комната в морском стиле с серыми стенами, светлым паркетным полом и мультимедийным центром

View from the Living Room (taken from the kitchen) with courtyard patio beyond. The interior spaces of the Great Room are punctuated by a series of wide Fleetwood Aluminum multi-sliding glass doors positioned to frame the gardens and patio beyond while the concrete floor transitions from inside to out. The rosewood panel door slides to the right to reveal a large television. The cabinetry is built to match the look and finish of the kitchen.

Island Luxury Photogaphy
Идея дизайна: огромная открытая гостиная комната в морском стиле с белыми стенами, полом из керамогранита, скрытым телевизором и бежевым полом
Идея дизайна: огромная открытая гостиная комната в морском стиле с белыми стенами, полом из керамогранита, скрытым телевизором и бежевым полом

На фото: огромная открытая гостиная комната в стиле модернизм с белыми стенами, полом из керамогранита, стандартным камином, фасадом камина из камня, телевизором на стене и белым полом

The high beamed ceilings add to the spacious feeling of this luxury coastal home. Saltillo tiles and a large corner fireplace add to its warmth.
На фото: огромная открытая гостиная комната в средиземноморском стиле с домашним баром, полом из терракотовой плитки, угловым камином, фасадом камина из плитки и оранжевым полом с
На фото: огромная открытая гостиная комната в средиземноморском стиле с домашним баром, полом из терракотовой плитки, угловым камином, фасадом камина из плитки и оранжевым полом с

Richness of detail and a feeling of history create a sense of elegant refinement in this classical estate. Lovely patinaed finishes and fabrics, expert appointments, and a poetic palette are artfully mixed.

Dan Piassick
Пример оригинального дизайна: огромная открытая гостиная комната в современном стиле с бежевыми стенами, темным паркетным полом, горизонтальным камином и фасадом камина из камня
Пример оригинального дизайна: огромная открытая гостиная комната в современном стиле с бежевыми стенами, темным паркетным полом, горизонтальным камином и фасадом камина из камня

Kitchen, living and outdoor living space.
Идея дизайна: огромная двухуровневая гостиная комната в современном стиле с белыми стенами и бетонным полом
Идея дизайна: огромная двухуровневая гостиная комната в современном стиле с белыми стенами и бетонным полом

Стильный дизайн: огромная открытая гостиная комната в классическом стиле с темным паркетным полом, стандартным камином, фасадом камина из камня и коричневым полом - последний тренд

A full renovation of a dated but expansive family home, including bespoke staircase repositioning, entertainment living and bar, updated pool and spa facilities and surroundings and a repositioning and execution of a new sunken dining room to accommodate a formal sitting room.

Пример оригинального дизайна: огромная открытая гостиная комната в морском стиле с бежевыми стенами, темным паркетным полом, стандартным камином, фасадом камина из штукатурки, мультимедийным центром и коричневым полом

White, gold and almost black are used in this very large, traditional remodel of an original Landry Group Home, filled with contemporary furniture, modern art and decor. White painted moldings on walls and ceilings, combined with black stained wide plank wood flooring. Very grand spaces, including living room, family room, dining room and music room feature hand knotted rugs in modern light grey, gold and black free form styles. All large rooms, including the master suite, feature white painted fireplace surrounds in carved moldings. Music room is stunning in black venetian plaster and carved white details on the ceiling with burgandy velvet upholstered chairs and a burgandy accented Baccarat Crystal chandelier. All lighting throughout the home, including the stairwell and extra large dining room hold Baccarat lighting fixtures. Master suite is composed of his and her baths, a sitting room divided from the master bedroom by beautiful carved white doors. Guest house shows arched white french doors, ornate gold mirror, and carved crown moldings. All the spaces are comfortable and cozy with warm, soft textures throughout. Project Location: Lake Sherwood, Westlake, California. Project designed by Maraya Interior Design. From their beautiful resort town of Ojai, they serve clients in Montecito, Hope Ranch, Malibu and Calabasas, across the tri-county area of Santa Barbara, Ventura and Los Angeles, south to Hidden Hills.
Огромная бежевая гостиная – фото дизайна интерьера
1

