Огромная белая лестница – фото дизайна интерьера
Сортировать:
Бюджет
Сортировать:Популярное за сегодня
1 - 20 из 932 фото

Architectural elements and furnishings in this palatial foyer are the perfect setting for these impressive double-curved staircases. Black painted oak treads and railing complement beautifully the wrought-iron custom balustrade and hardwood flooring, blending harmoniously in the home classical interior. CSC 1976-2022 © Century Stair Company ® All rights reserved.

A modern staircase that is both curved and u-shaped, with fluidly floating wood stair railing. Cascading glass teardrop chandelier hangs from the to of the 3rd floor.
In the distance is the formal living room with a stone facade fireplace and built in bookshelf.

A staircase is so much more than circulation. It provides a space to create dramatic interior architecture, a place for design to carve into, where a staircase can either embrace or stand as its own design piece. In this custom stair and railing design, completed in January 2020, we wanted a grand statement for the two-story foyer. With walls wrapped in a modern wainscoting, the staircase is a sleek combination of black metal balusters and honey stained millwork. Open stair treads of white oak were custom stained to match the engineered wide plank floors. Each riser painted white, to offset and highlight the ascent to a U-shaped loft and hallway above. The black interior doors and white painted walls enhance the subtle color of the wood, and the oversized black metal chandelier lends a classic and modern feel.
The staircase is created with several “zones”: from the second story, a panoramic view is offered from the second story loft and surrounding hallway. The full height of the home is revealed and the detail of our black metal pendant can be admired in close view. At the main level, our staircase lands facing the dining room entrance, and is flanked by wall sconces set within the wainscoting. It is a formal landing spot with views to the front entrance as well as the backyard patio and pool. And in the lower level, the open stair system creates continuity and elegance as the staircase ends at the custom home bar and wine storage. The view back up from the bottom reveals a comprehensive open system to delight its family, both young and old!

Floating staircase, open floor plan
Стильный дизайн: огромная прямая лестница в современном стиле с деревянными ступенями и перилами из смешанных материалов без подступенок - последний тренд
Стильный дизайн: огромная прямая лестница в современном стиле с деревянными ступенями и перилами из смешанных материалов без подступенок - последний тренд

http://211westerlyroad.com
Introducing a distinctive residence in the coveted Weston Estate's neighborhood. A striking antique mirrored fireplace wall accents the majestic family room. The European elegance of the custom millwork in the entertainment sized dining room accents the recently renovated designer kitchen. Decorative French doors overlook the tiered granite and stone terrace leading to a resort-quality pool, outdoor fireplace, wading pool and hot tub. The library's rich wood paneling, an enchanting music room and first floor bedroom guest suite complete the main floor. The grande master suite has a palatial dressing room, private office and luxurious spa-like bathroom. The mud room is equipped with a dumbwaiter for your convenience. The walk-out entertainment level includes a state-of-the-art home theatre, wine cellar and billiards room that lead to a covered terrace. A semi-circular driveway and gated grounds complete the landscape for the ultimate definition of luxurious living.
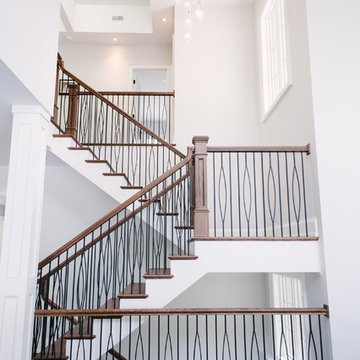
Источник вдохновения для домашнего уюта: огромная п-образная деревянная лестница в современном стиле с деревянными ступенями и перилами из смешанных материалов

Built by NWC Construction
Ryan Gamma Photography
Стильный дизайн: огромная лестница на больцах в современном стиле с деревянными ступенями и стеклянными перилами без подступенок - последний тренд
Стильный дизайн: огромная лестница на больцах в современном стиле с деревянными ступенями и стеклянными перилами без подступенок - последний тренд
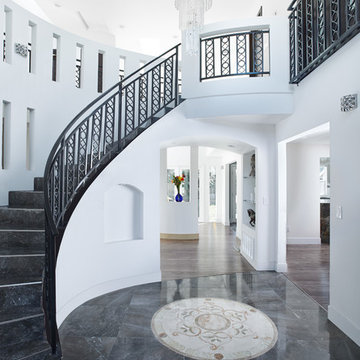
A conventional house on the outside, completely opened in the center with upper balconies and internal bridges to bring space and light into a boxy perimeter.

paneling, sconce, herringbone, modern railing
Свежая идея для дизайна: огромная п-образная лестница в стиле неоклассика (современная классика) с деревянными ступенями, крашенными деревянными подступенками и металлическими перилами - отличное фото интерьера
Свежая идея для дизайна: огромная п-образная лестница в стиле неоклассика (современная классика) с деревянными ступенями, крашенными деревянными подступенками и металлическими перилами - отличное фото интерьера
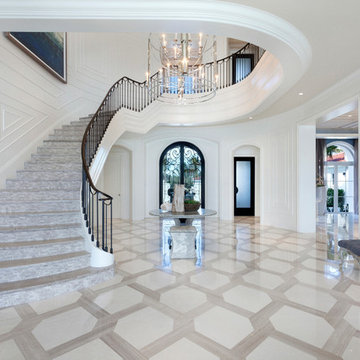
Ed Butera
Свежая идея для дизайна: огромная изогнутая лестница в современном стиле с подступенками из плитки - отличное фото интерьера
Свежая идея для дизайна: огромная изогнутая лестница в современном стиле с подступенками из плитки - отличное фото интерьера
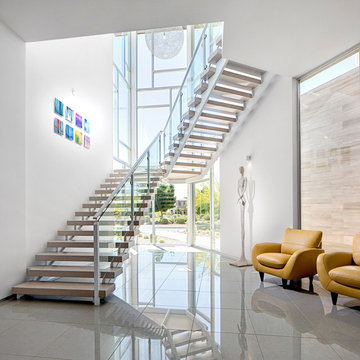
Byron Mason Photography
Источник вдохновения для домашнего уюта: огромная п-образная лестница в современном стиле с деревянными ступенями без подступенок
Источник вдохновения для домашнего уюта: огромная п-образная лестница в современном стиле с деревянными ступенями без подступенок
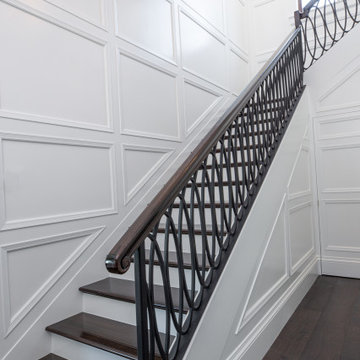
На фото: огромная угловая лестница в классическом стиле с деревянными ступенями, крашенными деревянными подступенками и металлическими перилами с
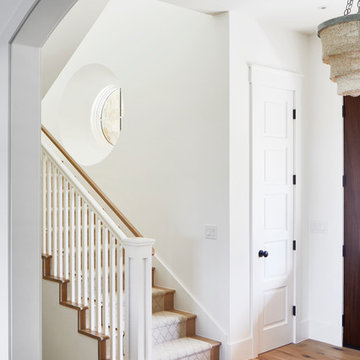
Interior view of the Northgrove Residence. Interior Design by Amity Worrell & Co. Construction by Smith Builders. Photography by Andrea Calo.
Свежая идея для дизайна: огромная лестница в морском стиле с ступенями с ковровым покрытием, ковровыми подступенками и деревянными перилами - отличное фото интерьера
Свежая идея для дизайна: огромная лестница в морском стиле с ступенями с ковровым покрытием, ковровыми подступенками и деревянными перилами - отличное фото интерьера
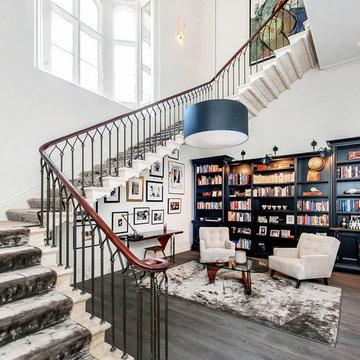
Pete Helme Photography
Источник вдохновения для домашнего уюта: огромная п-образная лестница в стиле фьюжн с перилами из смешанных материалов
Источник вдохновения для домашнего уюта: огромная п-образная лестница в стиле фьюжн с перилами из смешанных материалов
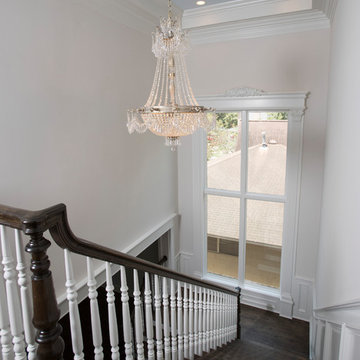
На фото: огромная угловая деревянная лестница в классическом стиле с деревянными перилами с

Contractor: Jason Skinner of Bay Area Custom Homes.
Photography by Michele Lee Willson
Свежая идея для дизайна: огромная п-образная лестница в современном стиле с деревянными ступенями, крашенными деревянными подступенками и стеклянными перилами - отличное фото интерьера
Свежая идея для дизайна: огромная п-образная лестница в современном стиле с деревянными ступенями, крашенными деревянными подступенками и стеклянными перилами - отличное фото интерьера

Свежая идея для дизайна: огромная лестница на больцах в современном стиле с стеклянными перилами без подступенок - отличное фото интерьера
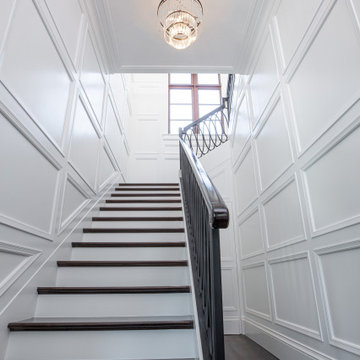
Источник вдохновения для домашнего уюта: огромная угловая лестница в классическом стиле с деревянными ступенями, крашенными деревянными подступенками и металлическими перилами
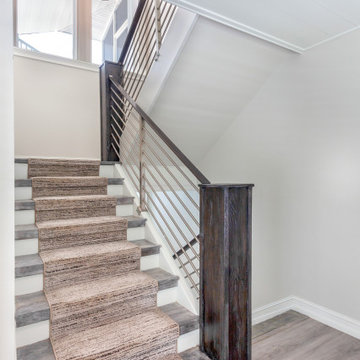
Свежая идея для дизайна: огромная изогнутая лестница в морском стиле с деревянными ступенями, крашенными деревянными подступенками и перилами из смешанных материалов - отличное фото интерьера
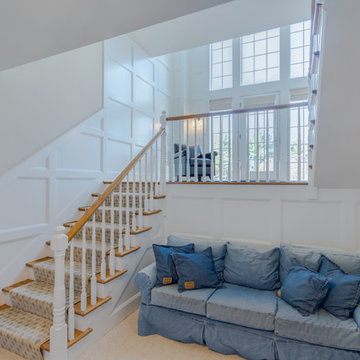
This home’s focal point is its gorgeous three-story center staircase. The staircase features continuous custom-made raised panel wainscoting on the walls throughout each of the three stories. Consisting of red oak hardwood flooring, the staircase has an oak banister painted posts. The outside tread features a scallop detail.
This light and airy home in Chadds Ford, PA, was a custom home renovation for long-time clients that included the installation of red oak hardwood floors, the master bedroom, master bathroom, two powder rooms, living room, dining room, study, foyer and staircase. remodel included the removal of an existing deck, replacing it with a beautiful flagstone patio. Each of these spaces feature custom, architectural millwork and custom built-in cabinetry or shelving. A special showcase piece is the continuous, millwork throughout the 3-story staircase. To see other work we've done in this beautiful home, please search in our Projects for Chadds Ford, PA Home Remodel and Chadds Ford, PA Exterior Renovation.
Rudloff Custom Builders has won Best of Houzz for Customer Service in 2014, 2015 2016, 2017 and 2019. We also were voted Best of Design in 2016, 2017, 2018, 2019 which only 2% of professionals receive. Rudloff Custom Builders has been featured on Houzz in their Kitchen of the Week, What to Know About Using Reclaimed Wood in the Kitchen as well as included in their Bathroom WorkBook article. We are a full service, certified remodeling company that covers all of the Philadelphia suburban area. This business, like most others, developed from a friendship of young entrepreneurs who wanted to make a difference in their clients’ lives, one household at a time. This relationship between partners is much more than a friendship. Edward and Stephen Rudloff are brothers who have renovated and built custom homes together paying close attention to detail. They are carpenters by trade and understand concept and execution. Rudloff Custom Builders will provide services for you with the highest level of professionalism, quality, detail, punctuality and craftsmanship, every step of the way along our journey together.
Specializing in residential construction allows us to connect with our clients early in the design phase to ensure that every detail is captured as you imagined. One stop shopping is essentially what you will receive with Rudloff Custom Builders from design of your project to the construction of your dreams, executed by on-site project managers and skilled craftsmen. Our concept: envision our client’s ideas and make them a reality. Our mission: CREATING LIFETIME RELATIONSHIPS BUILT ON TRUST AND INTEGRITY.
Photo Credit: Linda McManus Images
Огромная белая лестница – фото дизайна интерьера
1