Нейтральная детская комната в стиле ретро – фото дизайна интерьера
Сортировать:
Бюджет
Сортировать:Популярное за сегодня
1 - 20 из 340 фото
1 из 3

Klopf Architecture and Outer space Landscape Architects designed a new warm, modern, open, indoor-outdoor home in Los Altos, California. Inspired by mid-century modern homes but looking for something completely new and custom, the owners, a couple with two children, bought an older ranch style home with the intention of replacing it.
Created on a grid, the house is designed to be at rest with differentiated spaces for activities; living, playing, cooking, dining and a piano space. The low-sloping gable roof over the great room brings a grand feeling to the space. The clerestory windows at the high sloping roof make the grand space light and airy.
Upon entering the house, an open atrium entry in the middle of the house provides light and nature to the great room. The Heath tile wall at the back of the atrium blocks direct view of the rear yard from the entry door for privacy.
The bedrooms, bathrooms, play room and the sitting room are under flat wing-like roofs that balance on either side of the low sloping gable roof of the main space. Large sliding glass panels and pocketing glass doors foster openness to the front and back yards. In the front there is a fenced-in play space connected to the play room, creating an indoor-outdoor play space that could change in use over the years. The play room can also be closed off from the great room with a large pocketing door. In the rear, everything opens up to a deck overlooking a pool where the family can come together outdoors.
Wood siding travels from exterior to interior, accentuating the indoor-outdoor nature of the house. Where the exterior siding doesn’t come inside, a palette of white oak floors, white walls, walnut cabinetry, and dark window frames ties all the spaces together to create a uniform feeling and flow throughout the house. The custom cabinetry matches the minimal joinery of the rest of the house, a trim-less, minimal appearance. Wood siding was mitered in the corners, including where siding meets the interior drywall. Wall materials were held up off the floor with a minimal reveal. This tight detailing gives a sense of cleanliness to the house.
The garage door of the house is completely flush and of the same material as the garage wall, de-emphasizing the garage door and making the street presentation of the house kinder to the neighborhood.
The house is akin to a custom, modern-day Eichler home in many ways. Inspired by mid-century modern homes with today’s materials, approaches, standards, and technologies. The goals were to create an indoor-outdoor home that was energy-efficient, light and flexible for young children to grow. This 3,000 square foot, 3 bedroom, 2.5 bathroom new house is located in Los Altos in the heart of the Silicon Valley.
Klopf Architecture Project Team: John Klopf, AIA, and Chuang-Ming Liu
Landscape Architect: Outer space Landscape Architects
Structural Engineer: ZFA Structural Engineers
Staging: Da Lusso Design
Photography ©2018 Mariko Reed
Location: Los Altos, CA
Year completed: 2017
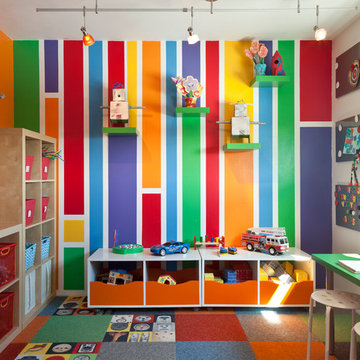
Mark Lohman
На фото: нейтральная детская с игровой в стиле ретро с ковровым покрытием для ребенка от 1 до 3 лет с
На фото: нейтральная детская с игровой в стиле ретро с ковровым покрытием для ребенка от 1 до 3 лет с
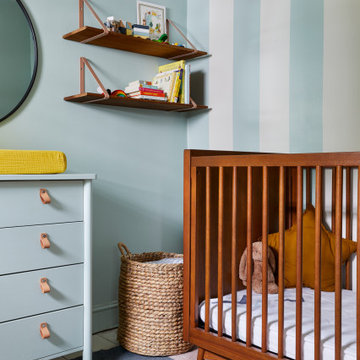
A calming and welcoming nursery space. Mint green walls and a painted white floor provide a soft backdrop to bolder colours in the rug and accessories. The changing table is a cost effective IKEA hack.
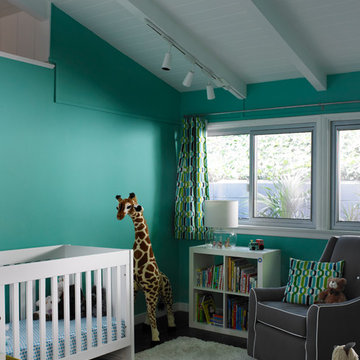
Dunn-Edwards paint colors -
Walls: Tranquil Teal DE5703
Trim: White Picket Fence DET648
Jeremy Samuelson Photography | www.jeremysamuelson.com
Свежая идея для дизайна: нейтральная комната для малыша в стиле ретро с синими стенами и темным паркетным полом - отличное фото интерьера
Свежая идея для дизайна: нейтральная комната для малыша в стиле ретро с синими стенами и темным паркетным полом - отличное фото интерьера
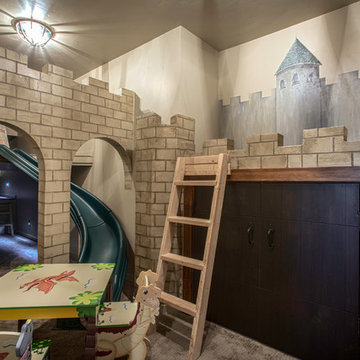
Идея дизайна: большая нейтральная детская с игровой в стиле ретро с разноцветными стенами и ковровым покрытием для ребенка от 4 до 10 лет
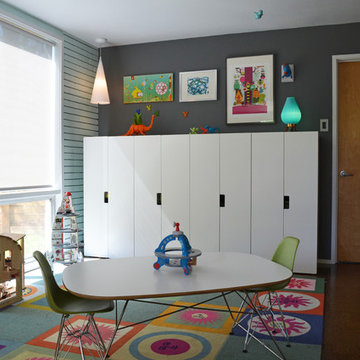
Photo: Sarah Greenman © 2013 Houzz
Пример оригинального дизайна: нейтральная детская с игровой в стиле ретро с серыми стенами для ребенка от 4 до 10 лет
Пример оригинального дизайна: нейтральная детская с игровой в стиле ретро с серыми стенами для ребенка от 4 до 10 лет
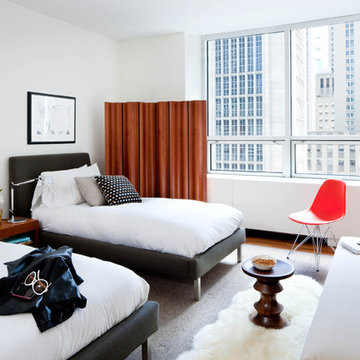
Renovation of a condo in the renowned Museum Tower bldg for a second generation owner looking to update the space for their young family. They desired a look that was comfortable, creating multi functioning spaces for all family members to enjoy, combining the iconic style of mid century modern designs and family heirlooms.
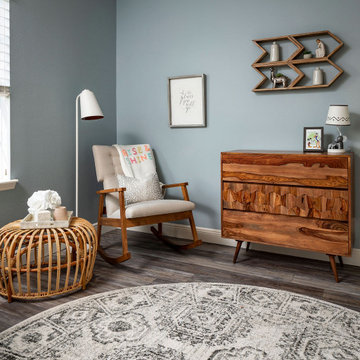
Mid-century modern nursery with bohemian accents and baby animals.
На фото: маленькая нейтральная комната для малыша в стиле ретро с синими стенами, полом из винила и серым полом для на участке и в саду с
На фото: маленькая нейтральная комната для малыша в стиле ретро с синими стенами, полом из винила и серым полом для на участке и в саду с
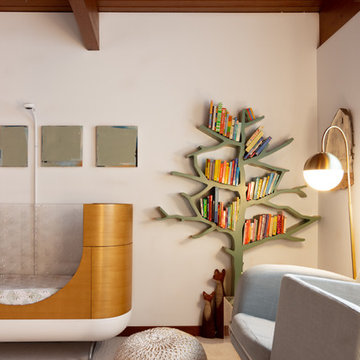
Свежая идея для дизайна: нейтральная комната для малыша среднего размера в стиле ретро с белыми стенами, ковровым покрытием и бежевым полом - отличное фото интерьера
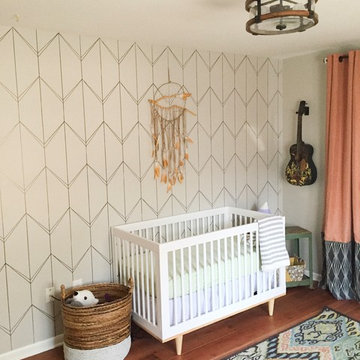
Graphic wall done with level and sharpie paint pens
Свежая идея для дизайна: нейтральная комната для малыша среднего размера в стиле ретро с серыми стенами и паркетным полом среднего тона - отличное фото интерьера
Свежая идея для дизайна: нейтральная комната для малыша среднего размера в стиле ретро с серыми стенами и паркетным полом среднего тона - отличное фото интерьера
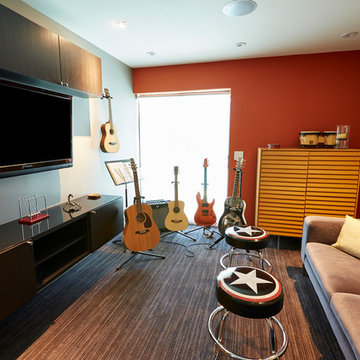
Music room with sound rated wall assembly makes the perfect place for any young rock star to practice.
Steve Craft Photography
Идея дизайна: маленькая нейтральная детская с игровой в стиле ретро с ковровым покрытием и разноцветными стенами для на участке и в саду, подростка
Идея дизайна: маленькая нейтральная детская с игровой в стиле ретро с ковровым покрытием и разноцветными стенами для на участке и в саду, подростка
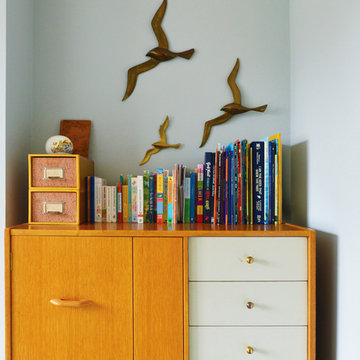
A baby’s nursery designed to be gender neutral and adaptable to the changing needs of a growing child.
The bold yellows in the rug and tiled fireplace provide a strong graphic contrast to the pretty pale blues, pinks and greens, while mid-century teak pops pleasingly against the blue. Vintage French educational posters in the perfect palette are framed on the walls.
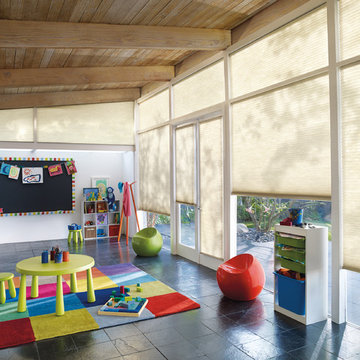
Идея дизайна: огромная нейтральная детская с игровой в стиле ретро с белыми стенами и полом из сланца для ребенка от 4 до 10 лет
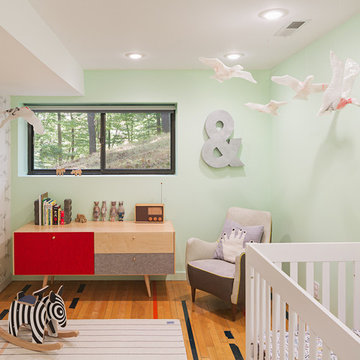
Sam Oberter Photography
Стильный дизайн: нейтральная комната для малыша в стиле ретро с зелеными стенами и паркетным полом среднего тона - последний тренд
Стильный дизайн: нейтральная комната для малыша в стиле ретро с зелеными стенами и паркетным полом среднего тона - последний тренд
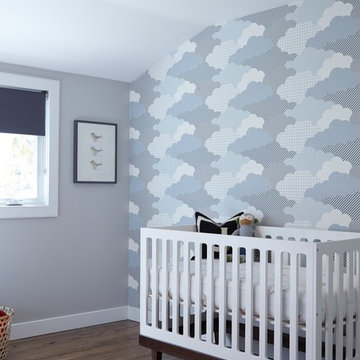
Идея дизайна: нейтральная комната для малыша среднего размера в стиле ретро с разноцветными стенами и темным паркетным полом
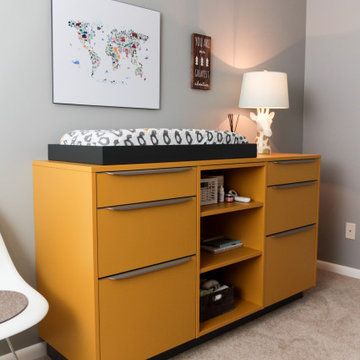
midcentury-inspired dresser with drawers and open shelving, changing module that can be converted later into a regular dresser unit
На фото: маленькая нейтральная комната для малыша в стиле ретро с серыми стенами, ковровым покрытием и бежевым полом для на участке и в саду с
На фото: маленькая нейтральная комната для малыша в стиле ретро с серыми стенами, ковровым покрытием и бежевым полом для на участке и в саду с
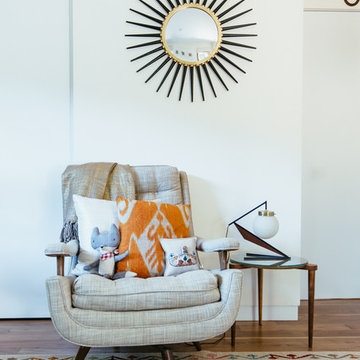
Michelle Pullman
Пример оригинального дизайна: нейтральная комната для малыша среднего размера в стиле ретро с белыми стенами и паркетным полом среднего тона
Пример оригинального дизайна: нейтральная комната для малыша среднего размера в стиле ретро с белыми стенами и паркетным полом среднего тона
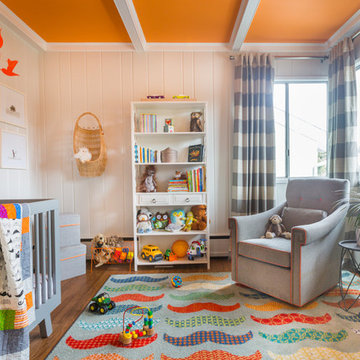
The orange painted ceiling, striped curtains and playful rug are among the cheerful elements of this two-year-old boys
bedroom. The custom glider with nailhead detail and contrast welt, as well as the tri-tone mobile from the MoMA store elevate this colorful and indestructible boys bedroom.
Photographer: Lauren Edith Andersen
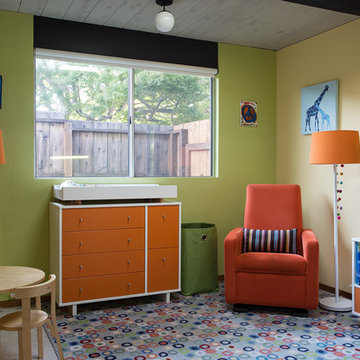
Mariko Reed
Стильный дизайн: нейтральная комната для малыша в стиле ретро с зелеными стенами - последний тренд
Стильный дизайн: нейтральная комната для малыша в стиле ретро с зелеными стенами - последний тренд
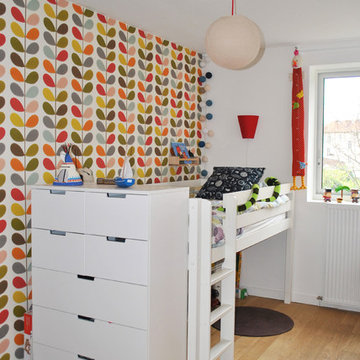
Свежая идея для дизайна: нейтральная детская в стиле ретро для ребенка от 4 до 10 лет - отличное фото интерьера
Нейтральная детская комната в стиле ретро – фото дизайна интерьера
1

