Нейтральная детская комната в классическом стиле – фото дизайна интерьера
Сортировать:
Бюджет
Сортировать:Популярное за сегодня
1 - 20 из 2 255 фото
1 из 3

Stacy Bass
Second floor hideaway for children's books and toys. Game area. Study area. Seating area. Red color calls attention to custom built-in bookshelves and storage space. Reading nook beneath sunny window invites readers of all ages.

На фото: нейтральная детская с игровой среднего размера в классическом стиле с белыми стенами, полом из ламината, серым полом, кессонным потолком и деревянными стенами для ребенка от 4 до 10 лет с
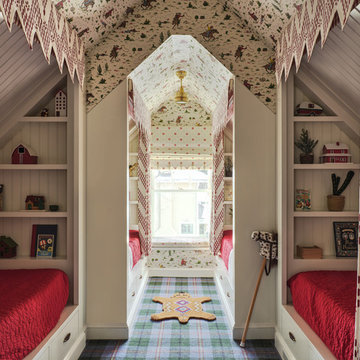
Photographer: Angie Seckinger |
Interior: Cameron Ruppert Interiors |
Builder: Thorsen Construction
Свежая идея для дизайна: нейтральная детская в классическом стиле с спальным местом, белыми стенами, ковровым покрытием и разноцветным полом - отличное фото интерьера
Свежая идея для дизайна: нейтральная детская в классическом стиле с спальным местом, белыми стенами, ковровым покрытием и разноцветным полом - отличное фото интерьера

Builder: Falcon Custom Homes
Interior Designer: Mary Burns - Gallery
Photographer: Mike Buck
A perfectly proportioned story and a half cottage, the Farfield is full of traditional details and charm. The front is composed of matching board and batten gables flanking a covered porch featuring square columns with pegged capitols. A tour of the rear façade reveals an asymmetrical elevation with a tall living room gable anchoring the right and a low retractable-screened porch to the left.
Inside, the front foyer opens up to a wide staircase clad in horizontal boards for a more modern feel. To the left, and through a short hall, is a study with private access to the main levels public bathroom. Further back a corridor, framed on one side by the living rooms stone fireplace, connects the master suite to the rest of the house. Entrance to the living room can be gained through a pair of openings flanking the stone fireplace, or via the open concept kitchen/dining room. Neutral grey cabinets featuring a modern take on a recessed panel look, line the perimeter of the kitchen, framing the elongated kitchen island. Twelve leather wrapped chairs provide enough seating for a large family, or gathering of friends. Anchoring the rear of the main level is the screened in porch framed by square columns that match the style of those found at the front porch. Upstairs, there are a total of four separate sleeping chambers. The two bedrooms above the master suite share a bathroom, while the third bedroom to the rear features its own en suite. The fourth is a large bunkroom above the homes two-stall garage large enough to host an abundance of guests.

Matthew Kleinrock
Свежая идея для дизайна: нейтральная детская с игровой в классическом стиле с бежевыми стенами - отличное фото интерьера
Свежая идея для дизайна: нейтральная детская с игровой в классическом стиле с бежевыми стенами - отличное фото интерьера
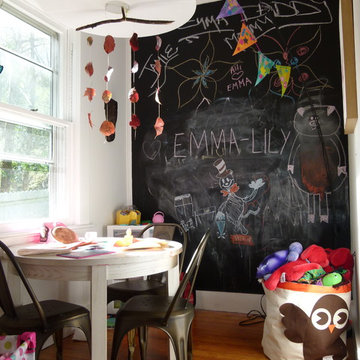
Стильный дизайн: нейтральная детская с игровой среднего размера в классическом стиле с разноцветными стенами, паркетным полом среднего тона и коричневым полом для ребенка от 1 до 3 лет - последний тренд
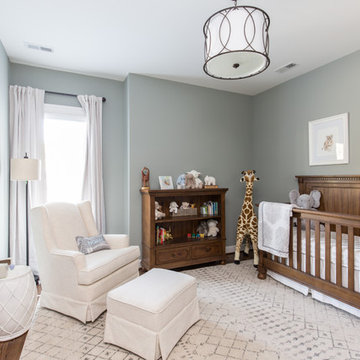
QPH Photos
Источник вдохновения для домашнего уюта: нейтральная комната для малыша: освещение в классическом стиле с серыми стенами, темным паркетным полом и коричневым полом
Источник вдохновения для домашнего уюта: нейтральная комната для малыша: освещение в классическом стиле с серыми стенами, темным паркетным полом и коричневым полом
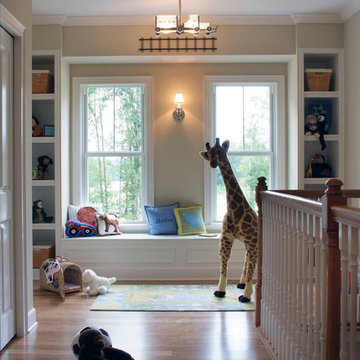
Источник вдохновения для домашнего уюта: нейтральная детская с игровой среднего размера в классическом стиле с бежевыми стенами, темным паркетным полом и коричневым полом для ребенка от 1 до 3 лет
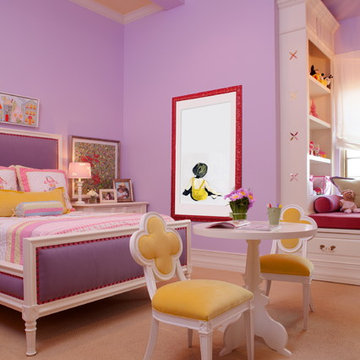
Идея дизайна: нейтральная детская среднего размера в классическом стиле с спальным местом, фиолетовыми стенами, ковровым покрытием и бежевым полом для ребенка от 4 до 10 лет
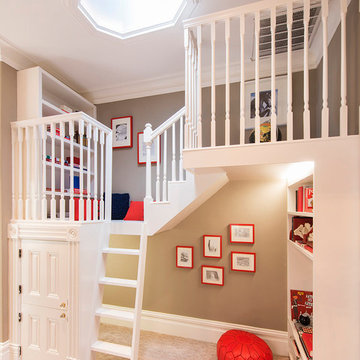
Источник вдохновения для домашнего уюта: нейтральная детская с игровой в классическом стиле с бежевыми стенами и ковровым покрытием для ребенка от 4 до 10 лет
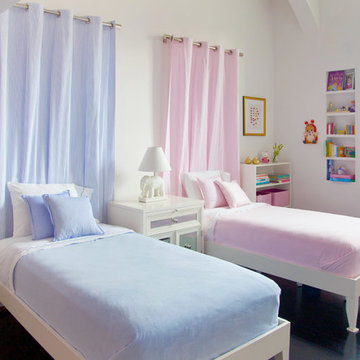
Идея дизайна: нейтральная детская среднего размера в классическом стиле с спальным местом, белыми стенами и темным паркетным полом для ребенка от 1 до 3 лет

The wall of maple cabinet storage is from Wellborn, New Haven style in Bleu finish. Each grandchild gets their own section of storage. The bench seating (with more storage below!) has a Formica Flax Gauze top in Glacier Java. It also serves as a sep for smaller children to reach the upper storage shelves. The festive red and white stripe pendant lights Giclee Pattern style #H1110.
Photo by Toby Weiss
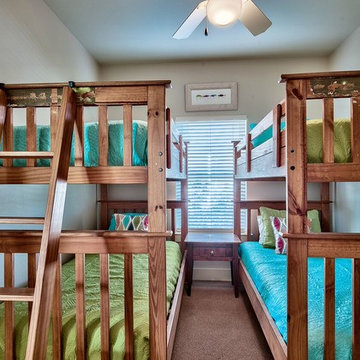
Tim Kramer Photography
На фото: нейтральная детская среднего размера в классическом стиле с спальным местом, бежевыми стенами и ковровым покрытием для ребенка от 4 до 10 лет с
На фото: нейтральная детская среднего размера в классическом стиле с спальным местом, бежевыми стенами и ковровым покрытием для ребенка от 4 до 10 лет с
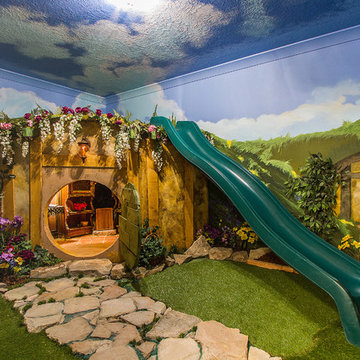
A neutral kid's room. Themed room based on the movie/book The Hobbit. Features a Hobbit House with a slide, and playhouse.
Пример оригинального дизайна: маленькая нейтральная детская с игровой в классическом стиле с разноцветными стенами и ковровым покрытием для ребенка от 4 до 10 лет, на участке и в саду
Пример оригинального дизайна: маленькая нейтральная детская с игровой в классическом стиле с разноцветными стенами и ковровым покрытием для ребенка от 4 до 10 лет, на участке и в саду
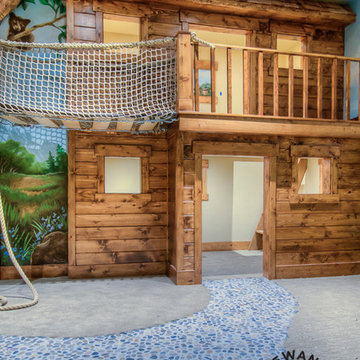
Caroline Merrill
Свежая идея для дизайна: нейтральная детская с игровой среднего размера в классическом стиле с разноцветными стенами и ковровым покрытием для ребенка от 4 до 10 лет - отличное фото интерьера
Свежая идея для дизайна: нейтральная детская с игровой среднего размера в классическом стиле с разноцветными стенами и ковровым покрытием для ребенка от 4 до 10 лет - отличное фото интерьера
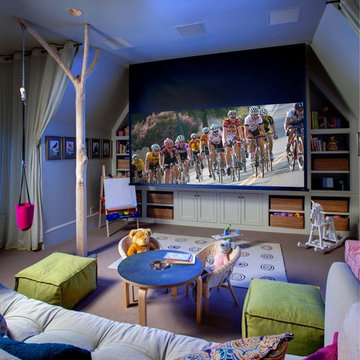
Jim Schmid
Идея дизайна: большая нейтральная детская с игровой в классическом стиле
Идея дизайна: большая нейтральная детская с игровой в классическом стиле
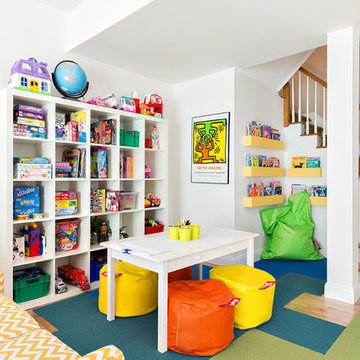
Donna Dotan Photography Inc.
Пример оригинального дизайна: нейтральная детская с игровой в классическом стиле с белыми стенами и светлым паркетным полом для ребенка от 4 до 10 лет
Пример оригинального дизайна: нейтральная детская с игровой в классическом стиле с белыми стенами и светлым паркетным полом для ребенка от 4 до 10 лет
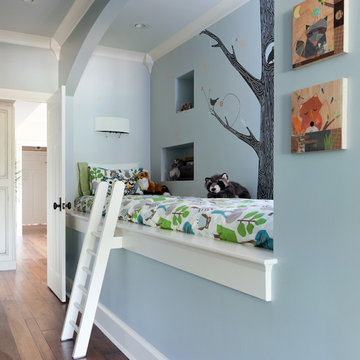
Reid Rolls Photography
На фото: нейтральная детская в классическом стиле с синими стенами, темным паркетным полом и спальным местом с
На фото: нейтральная детская в классическом стиле с синими стенами, темным паркетным полом и спальным местом с
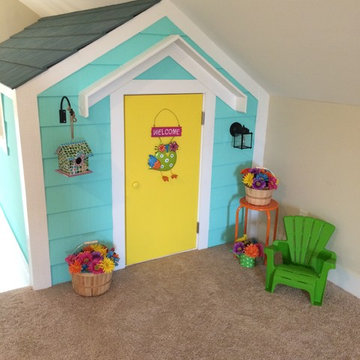
Adorable exterior of the built in playhouse in our Model Home, the Cleo at Hoke Landing Community in Raleigh, NC. Designed and built by Terramor Homes.
Bright Sherwin Williams Wall Colors were chosen along with Chalkboard paint.
Photography: M. Eric Honeycutt
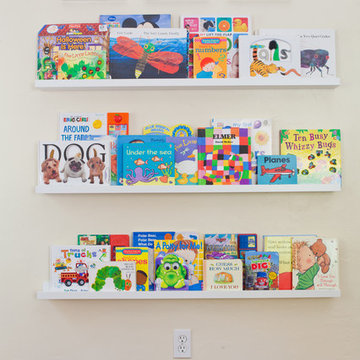
This home showcases a joyful palette with printed upholstery, bright pops of color, and unexpected design elements. It's all about balancing style with functionality as each piece of decor serves an aesthetic and practical purpose.
---
Project designed by Pasadena interior design studio Amy Peltier Interior Design & Home. They serve Pasadena, Bradbury, South Pasadena, San Marino, La Canada Flintridge, Altadena, Monrovia, Sierra Madre, Los Angeles, as well as surrounding areas.
For more about Amy Peltier Interior Design & Home, click here: https://peltierinteriors.com/
Нейтральная детская комната в классическом стиле – фото дизайна интерьера
1

