Нейтральная детская комната – фото дизайна интерьера с высоким бюджетом
Сортировать:
Бюджет
Сортировать:Популярное за сегодня
1 - 20 из 4 125 фото
1 из 3
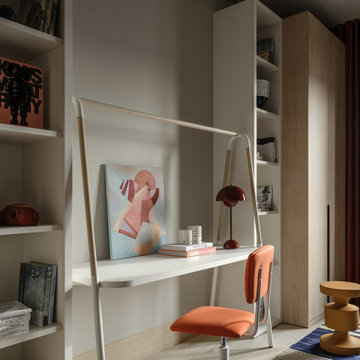
Свежая идея для дизайна: нейтральная детская среднего размера в современном стиле с рабочим местом, серыми стенами, паркетным полом среднего тона и бежевым полом для подростка, двоих детей - отличное фото интерьера
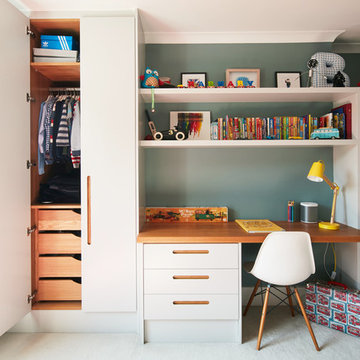
Kids Room -
Matt Lacquer Cabinets with inset oak handles
Oak veneer interiors and drawers with solid oak fronts and scallop detail
Matt Lacquer Cabinets and Box Shelves
40mm thick European White Oak worktop with 150mm wide staves

Oak and sage green finishes are paired for this bespoke bunk bed designed for a special little boy. Underbed storage is provided for books and toys and a useful nook and light built in for comfortable bedtimes.
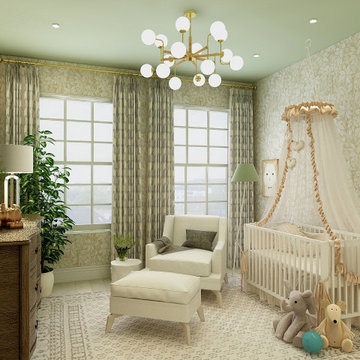
На фото: нейтральная комната для малыша среднего размера в классическом стиле с бежевыми стенами, светлым паркетным полом и обоями на стенах с
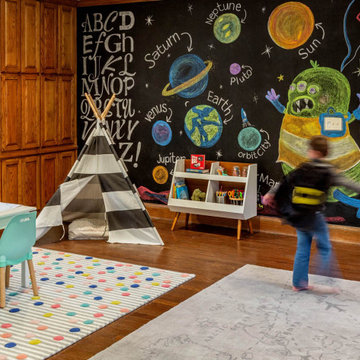
Who says grownups have all the fun? Our client wanted to design a special environment for their children to play, learn, and unwind. Kids can have cute rooms too!
These mini astronauts are big into space… so we upgraded an existing large, open area to let them zoom from one activity to the next. The parents wanted to keep the wood floors and cabinetry. We repainted the walls in a spa green (to calm those little aliens) and gave the ceiling a fresh coat of white paint. We also brought in playful rugs and furniture to add color and function. The window seats received new cushions and pillows which tied the space together. The teepee and art are just added fun points in matching black and white!
Of course, the adults need love too. Mom received a new craft space which is across the playroom. We added white shutters and white walls & trim with a fun pop of pink on the ceiling. The rug is a graphic floral in hues of the spa green (shown in the playroom) with navy and pink (like the ceiling). We added simple white furniture for scrapbooking and crafts with a hit of graphic blue art to complete the space.
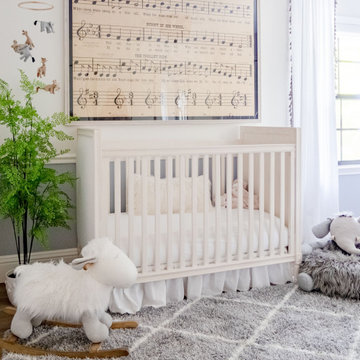
Источник вдохновения для домашнего уюта: нейтральная комната для малыша среднего размера в стиле кантри с серыми стенами, паркетным полом среднего тона и коричневым полом

Design by Buckminster Green
Push to open storage for kid's play space and art room
На фото: большая нейтральная детская с игровой в современном стиле с белыми стенами, ковровым покрытием и серым полом для ребенка от 4 до 10 лет
На фото: большая нейтральная детская с игровой в современном стиле с белыми стенами, ковровым покрытием и серым полом для ребенка от 4 до 10 лет
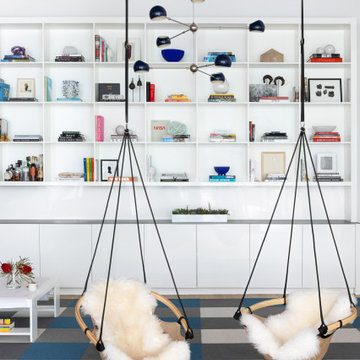
Light and transitional loft living for a young family in Dumbo, Brooklyn.
На фото: большая нейтральная детская с игровой в современном стиле с белыми стенами, ковровым покрытием и серым полом для ребенка от 1 до 3 лет с
На фото: большая нейтральная детская с игровой в современном стиле с белыми стенами, ковровым покрытием и серым полом для ребенка от 1 до 3 лет с

DreamDesign®25, Springmoor House, is a modern rustic farmhouse and courtyard-style home. A semi-detached guest suite (which can also be used as a studio, office, pool house or other function) with separate entrance is the front of the house adjacent to a gated entry. In the courtyard, a pool and spa create a private retreat. The main house is approximately 2500 SF and includes four bedrooms and 2 1/2 baths. The design centerpiece is the two-story great room with asymmetrical stone fireplace and wrap-around staircase and balcony. A modern open-concept kitchen with large island and Thermador appliances is open to both great and dining rooms. The first-floor master suite is serene and modern with vaulted ceilings, floating vanity and open shower.
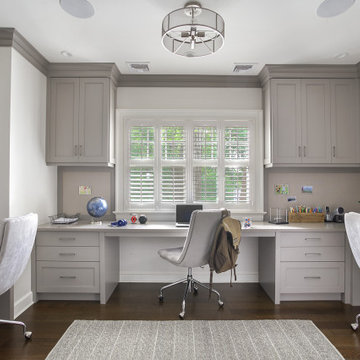
Teen homework room
Свежая идея для дизайна: нейтральная детская в классическом стиле с серыми стенами, темным паркетным полом и рабочим местом для подростка - отличное фото интерьера
Свежая идея для дизайна: нейтральная детская в классическом стиле с серыми стенами, темным паркетным полом и рабочим местом для подростка - отличное фото интерьера
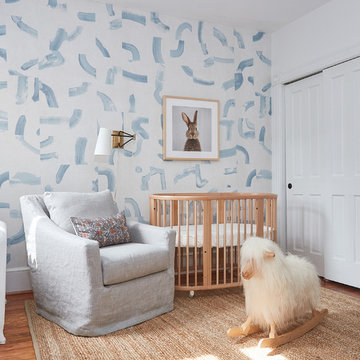
Источник вдохновения для домашнего уюта: нейтральная комната для малыша среднего размера в стиле неоклассика (современная классика) с паркетным полом среднего тона и разноцветными стенами

A bedroom with bunk beds that focuses on the use of neutral palette, which gives a warm and comfy feeling. With the window beside the beds that help natural light to enter and amplify the room.
Built by ULFBUILT. Contact us today to learn more.
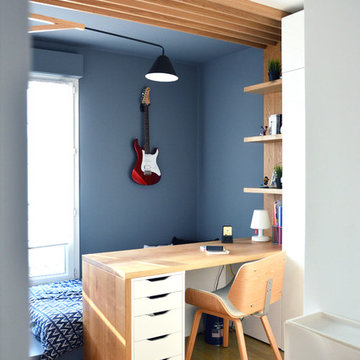
Идея дизайна: маленькая нейтральная детская в современном стиле с светлым паркетным полом, синими стенами и коричневым полом для на участке и в саду, подростка
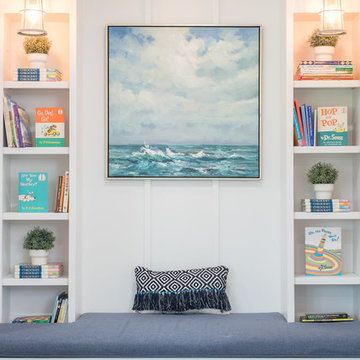
Пример оригинального дизайна: нейтральная детская в морском стиле с белыми стенами для ребенка от 4 до 10 лет

David Marlow Photography
Источник вдохновения для домашнего уюта: нейтральная детская среднего размера: освещение в стиле рустика с бежевыми стенами, ковровым покрытием, бежевым полом и спальным местом для подростка
Источник вдохновения для домашнего уюта: нейтральная детская среднего размера: освещение в стиле рустика с бежевыми стенами, ковровым покрытием, бежевым полом и спальным местом для подростка
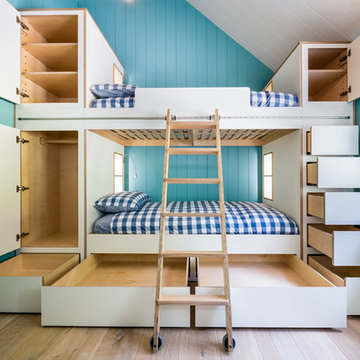
David Brown Photography
На фото: нейтральная детская среднего размера: освещение в скандинавском стиле с спальным местом, светлым паркетным полом, бежевым полом и синими стенами для ребенка от 4 до 10 лет, двоих детей
На фото: нейтральная детская среднего размера: освещение в скандинавском стиле с спальным местом, светлым паркетным полом, бежевым полом и синими стенами для ребенка от 4 до 10 лет, двоих детей
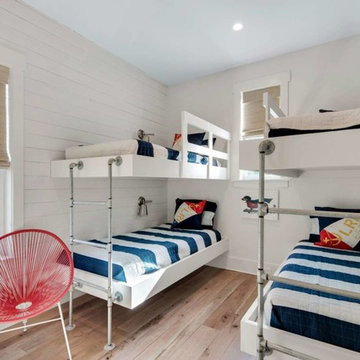
На фото: нейтральная детская среднего размера в морском стиле с спальным местом, белыми стенами, светлым паркетным полом и коричневым полом для ребенка от 4 до 10 лет, двоих детей с
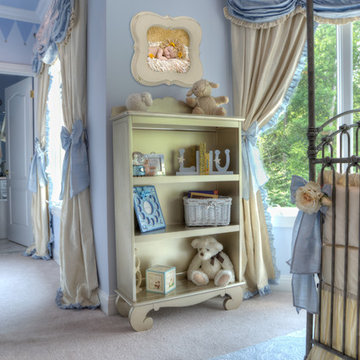
This nursery was a Gender Surprise Nursery and was one of our most memorable designs to date. The client was having her second baby and didn't want to know the baby's gender, yet wanted to have an over-the-top, elegant royal nursery completed to her liking before she had the baby. So we designed two complete nurseries down to every detail...one for a boy and one for a girl. Then when the mom-to-be went for her ultrasound, the doctor sealed up a picture in an envelope and mailed it to our studio. I couldn't wait for the secret to be revealed and was so tickled to be the only person besides the doctor to know the gender of the baby! I opened the envelop and saw an obvious BOY in the image and got right to work ordering up all of the appropriate boy nursery furniture, bedding, wall art, lighting and decor. We had to stage most of the nursery's decor here in our studio and when the furniture was set to arrive, we drove to NJ, the family left the house, and we kicked into gear receiving the nursery furniture and installing the crib bedding, wall art, rug, and accessories down to the tiniest little detail. We completed the decorative mural around the room and when finished, locked the door behind us! We even taped paper over the windows and taped around the outside of the door so no "glow" might show through the door crack at night! The nursery would sit and wait for Mommy and baby to arrive home from the hospital. Such a fun project and so full of excitement and anticipation. When Mom and baby Luke arrived home from the hospital and she saw her nursery for the first time, she contacted me and said "the nursery is breath taking and made me cry!" I love a happy ending...don't you?
Photo by: Linda Birdsall

The clear-alder scheme in the bunk room, including copious storage, was designed by Shamburger Architectural Group, constructed by Duane Scholz (Scholz Home Works) with independent contractor Lynden Steiner, and milled and refinished by Liberty Wood Products.
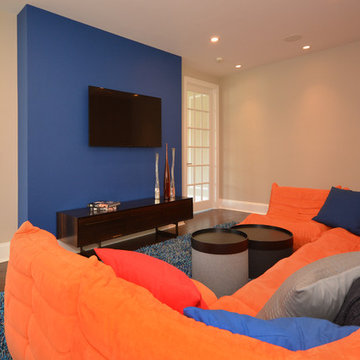
Modern Kids Room with bright orange seating, a blue feature wall and accent rug.
Sue Sotera
Пример оригинального дизайна: нейтральная детская с игровой среднего размера в стиле модернизм с темным паркетным полом, синими стенами и синим полом для подростка
Пример оригинального дизайна: нейтральная детская с игровой среднего размера в стиле модернизм с темным паркетным полом, синими стенами и синим полом для подростка
Нейтральная детская комната – фото дизайна интерьера с высоким бюджетом
1

