Нейтральная детская комната с коричневым полом – фото дизайна интерьера
Сортировать:
Бюджет
Сортировать:Популярное за сегодня
1 - 20 из 4 618 фото
1 из 3

На фото: нейтральная детская с игровой среднего размера: освещение в стиле неоклассика (современная классика) с бежевыми стенами, темным паркетным полом, коричневым полом, балками на потолке и обоями на стенах для подростка
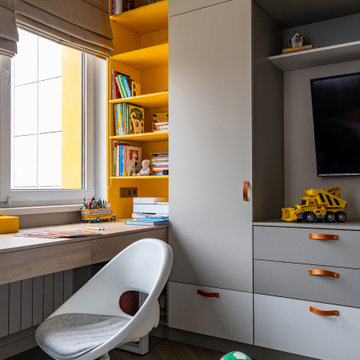
Свежая идея для дизайна: нейтральная детская в современном стиле с рабочим местом и коричневым полом - отличное фото интерьера

Having two young boys presents its own challenges, and when you have two of their best friends constantly visiting, you end up with four super active action heroes. This family wanted to dedicate a space for the boys to hangout. We took an ordinary basement and converted it into a playground heaven. A basketball hoop, climbing ropes, swinging chairs, rock climbing wall, and climbing bars, provide ample opportunity for the boys to let their energy out, and the built-in window seat is the perfect spot to catch a break. Tall built-in wardrobes and drawers beneath the window seat to provide plenty of storage for all the toys.
You can guess where all the neighborhood kids come to hangout now ☺
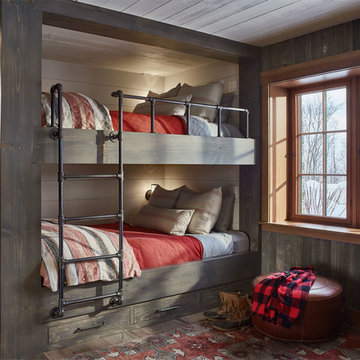
Photo: Jim Westphalen
На фото: нейтральная детская в стиле рустика с спальным местом, белыми стенами, паркетным полом среднего тона и коричневым полом с
На фото: нейтральная детская в стиле рустика с спальным местом, белыми стенами, паркетным полом среднего тона и коричневым полом с
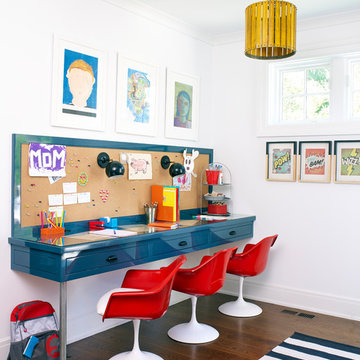
Идея дизайна: нейтральная детская в современном стиле с рабочим местом, белыми стенами, темным паркетным полом и коричневым полом

Идея дизайна: огромная нейтральная детская в современном стиле с спальным местом, белыми стенами, светлым паркетным полом, коричневым полом, сводчатым потолком и стенами из вагонки
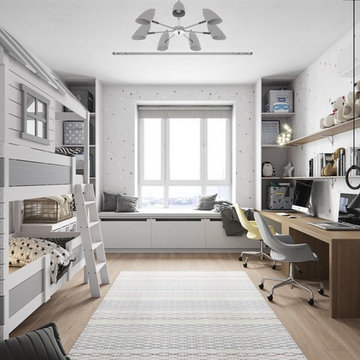
Полное описание проекта: https://lesh-84.ru/ru/news/prostornaya-kvartira-na-petrovskom-prospekte?utm_source=houzz
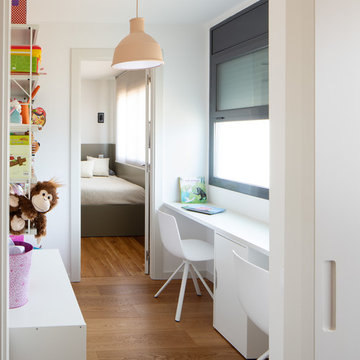
Свежая идея для дизайна: нейтральная детская в современном стиле с рабочим местом, белыми стенами, паркетным полом среднего тона и коричневым полом - отличное фото интерьера
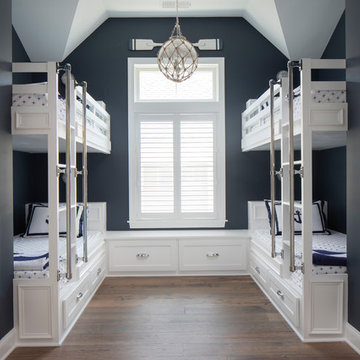
Nautical style bunk room with double closets! The custom bunk built-ins offer storage below while double flanking closets offer plenty of room for everyone!
Photography by John Martinelli
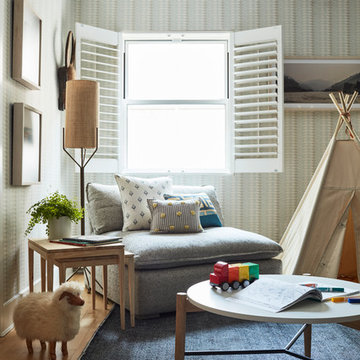
When we imagine the homes of our favorite actors, we often think of picturesque kitchens, artwork hanging on the walls, luxurious furniture, and pristine conditions 24/7. But for celebrities with children, sometimes that last one isn’t always accurate! Kids will be kids – which means there may be messy bedrooms, toys strewn across their play area, and maybe even some crayon marks or finger-paints on walls or floors.
Lucy Liu recently partnered with One Kings Lane and Paintzen to redesign her son Rockwell’s playroom in their Manhattan apartment for that reason. Previously, Lucy had decided not to focus too much on the layout or color of the space – it was simply a room to hold all of Rockwell’s toys. There wasn’t much of a design element to it and very little storage.
Lucy was ready to change that – and transform the room into something more sophisticated and tranquil for both Rockwell and for guests (especially those with kids!). And to really bring that transformation to life, one of the things that needed to change was the lack of color and texture on the walls.
When selecting the color palette, Lucy and One Kings Lane designer Nicole Fisher decided on a more neutral, contemporary style. They chose to avoid the primary colors, which are too often utilized in children’s rooms and playrooms.
Instead, they chose to have Paintzen paint the walls in a cozy gray with warm beige undertones. (Try PPG ‘Slate Pebble’ for a similar look!) It created a perfect backdrop for the decor selected for the room, which included a tepee for Rockwell, some Tribal-inspired artwork, Moroccan woven baskets, and some framed artwork.
To add texture to the space, Paintzen also installed wallpaper on two of the walls. The wallpaper pattern involved muted blues and grays to add subtle color and a slight contrast to the rest of the walls. Take a closer look at this smartly designed space, featuring a beautiful neutral color palette and lots of exciting textures!
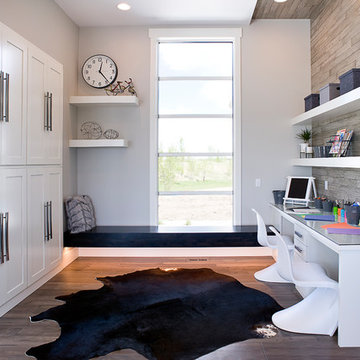
Идея дизайна: нейтральная детская в стиле неоклассика (современная классика) с рабочим местом, серыми стенами и коричневым полом
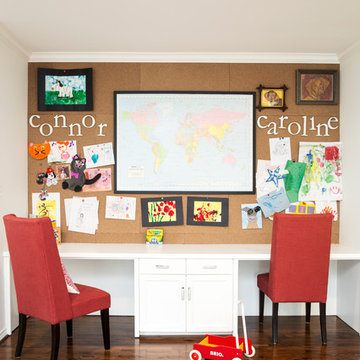
After purchasing this home my clients wanted to update the house to their lifestyle and taste. We remodeled the home to enhance the master suite, all bathrooms, paint, lighting, and furniture.
Photography: Michael Wiltbank
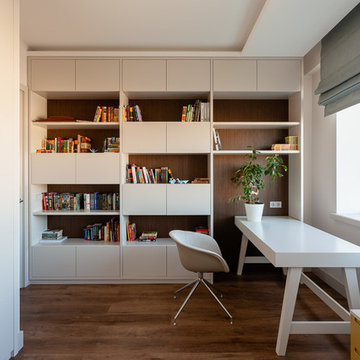
Квартира расположена в городе Москва, вблизи современного парка "Ходынское поле". Проект выполнен для молодой и перспективной девушки.
Основное пожелание заказчика - минимум мебели и максимум использования пространства. Интерьер квартиры выполнен в светлых тонах с небольшим количеством ярких элементов. Особенностью данного проекта является интеграция мебели в интерьер. Отдельностоящие предметы минимализированы. Фасады выкрашены в общей колористе стен. Так же стоит отметить текстиль на окнах. Отсутствие соседей и красивый вид позволили ограничится римскими шторами. В ванных комнатах применены материалы с текстурой дерева и камня, что поддерживает общую гамму квартиры. Интерьер наполнен светом и ощущением пространства.
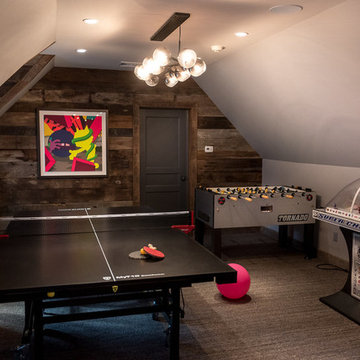
Created from a second floor attic space this unique teen hangout space has something for everyone - ping pong, stadium hockey, foosball, hanging chairs - plenty to keep kids busy in their own space.
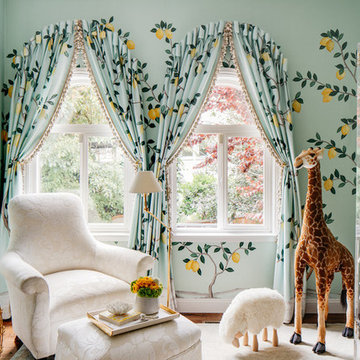
SF SHOWCASE 2018 | "LEMONDROP LULLABY"
ON VIEW AT 465 MARINA BLVD CURRENTLY
Photos by Christopher Stark
Идея дизайна: большая нейтральная комната для малыша в современном стиле с зелеными стенами, темным паркетным полом и коричневым полом
Идея дизайна: большая нейтральная комната для малыша в современном стиле с зелеными стенами, темным паркетным полом и коричневым полом
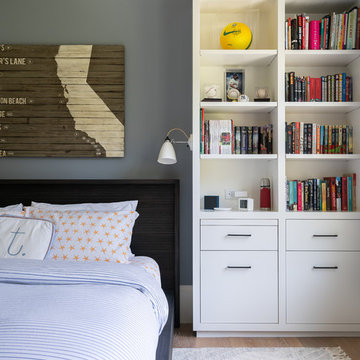
Источник вдохновения для домашнего уюта: нейтральная детская среднего размера в современном стиле с спальным местом, серыми стенами, паркетным полом среднего тона и коричневым полом для подростка
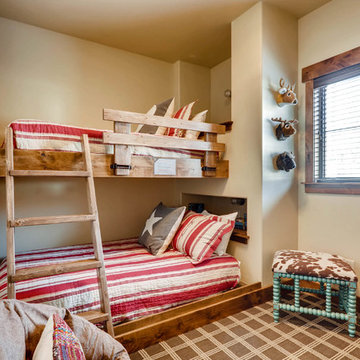
Rent this cabin in Grand Lake Colorado at www.GrandLakeCabinRentals.com
Пример оригинального дизайна: маленькая нейтральная детская в стиле рустика с спальным местом, бежевыми стенами, ковровым покрытием и коричневым полом для на участке и в саду, ребенка от 4 до 10 лет, двоих детей
Пример оригинального дизайна: маленькая нейтральная детская в стиле рустика с спальным местом, бежевыми стенами, ковровым покрытием и коричневым полом для на участке и в саду, ребенка от 4 до 10 лет, двоих детей
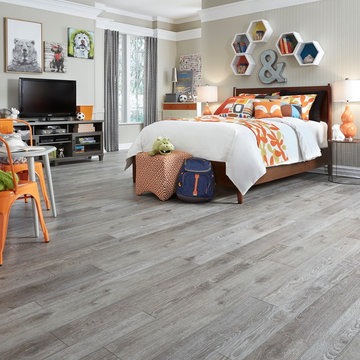
An urban chic look with rustic refined characteristics, Hudson features 4, 6 and 8-inch variable width x 48-inch long planks that are wire brushed and white-washed to capture the timeless beauty of white oak in a contemporary way. Available in three hues: Brownstone, Cobblestone and Stucco.
Photo credit: Mannington
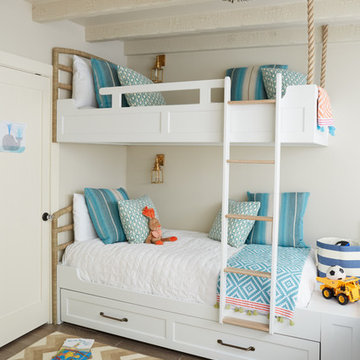
Photo: David Tsay
Styling: Liz Strong
Идея дизайна: нейтральная детская в морском стиле с спальным местом, бежевыми стенами и коричневым полом для ребенка от 4 до 10 лет, двоих детей
Идея дизайна: нейтральная детская в морском стиле с спальным местом, бежевыми стенами и коричневым полом для ребенка от 4 до 10 лет, двоих детей
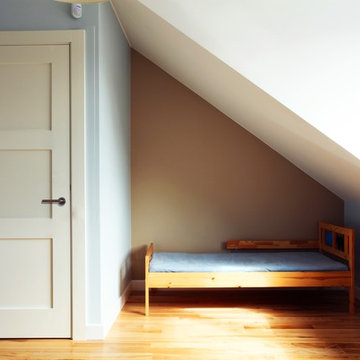
На фото: нейтральная детская среднего размера в классическом стиле с спальным местом, синими стенами, светлым паркетным полом и коричневым полом для ребенка от 4 до 10 лет с
Нейтральная детская комната с коричневым полом – фото дизайна интерьера
1

