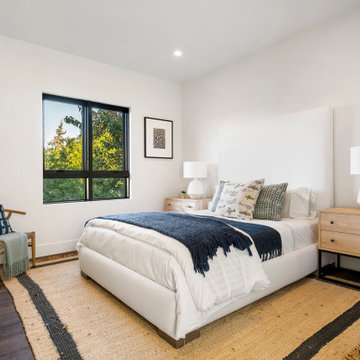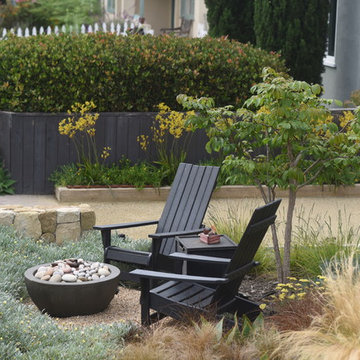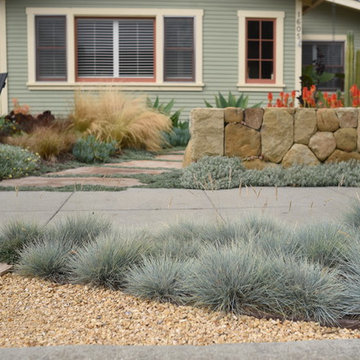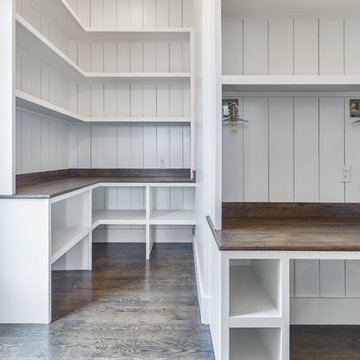Морской стиль – квартиры и дома со средним бюджетом

Интерьер-исследование для семьи молодого архитектора.
При создании данного проекта я исследовала современные отечественные тенденции в проектировании пространства для молодых семей. Для меня важно было ответить на вопросы: Каковы современные условия для жизни молодой семьи? Как мы, молодые родители со всеми нашими планами, амбициями, надеждами, хотим жить? Какие новые требования выдвигаем к пространству? Что для нас становится доминирующим, а что - вторичным? Проведя свое собственное исследование я поняла, что сегодня на первом месте - возможность собираться всей семьей. Эта ценность - важная составляющая современности. Брак, дети - все чаще это выбор не экономический, не социальный, а личный, осознанный. Таким образом и возможность находиться рядом с близкими людьми, делить вместе пространство - актуальная потребность, а не теоретическая истина.В отличие от периода острого дефицита квадратных метров, когда каждому было особенно важно выделить свой, пусть маленький уголок, сегодня мы можем расширить свои потребности и не дробить помещение квартиры, дома, на клетушки, а создавать центр дома, общую территорию, от которого строится вся планировка.Такое центрирование разворачивает перед нами гостиную, кухня превращается в столовую и даже коридор - пространство для хранения семейных ценностей. В моем случае это предметы живописи, отражение музыкальных и литературных вкусов семьи.
Такие функции как детские игры, отдых родителей, развитие и увлечение каждого становятся не только частным делом, но и общим для всех. В общей гостиной есть место для совместных и параллельных занятий. Можно готовить ужин и присматривать за ребенком, а можно вместе посмотреть кино, можно посидеть в уютном свете камина, рассказывая уютные истории, а можно вместе провести вечер каждый за своим любимым чтением - найдется место для всего.Что естественно, такая схема работает только при условии достаточного личного пространства для каждого, когда в первую очередь выполняется потребность в своем индивидуальном месте, времени, признании членов семьи как самостоятельной единицы.Важная деталь интерьера - диван трансформер. Благодаря которому пространство становится мобильным. Если диван располагается напротив телеэкрана, то в гостиной появляется место для семейных посиделок. Развернутый на 180 градусов диван открывает пространство для времяпрепровождения с гостями, совместных игр с детьми.
У каждого обитателя квартиры не просто есть место. Лозунг современности - своя комната - возможность для самовыражения. В детской предусмотрены место для творчества, приоритет отдается возможности смены пространства под меняющиеся интересы ребенка. Можно подвесить или снять шотер для игр, а можно устроиться в уютном кресле за чтением. Это плоскости для расположения картинок и постеров, всевозможные домики и шалаши, достаточное хранение, позволяющее сочетать множество интересов и конечно практичные покрытия и мебель, которые пне создают из шалостей малыша дыру семейного бюджета.В комнате родителей - место для хобби (растеневодства, живописи), работы Free-lance и пространство для двоих взрослых.
Таким образом современный дом выстраивается как индивидуальные пространства объединенные общей зоной. В этом на первый взгляд мало нового, если смотреть на теорию о том, как должен выглядеть бытовой комфорт. Но если смотреть на мое исследование в срезе социальных и экономических изменений, происходящих в жилье и семьях сегодня, мои выводы дают повод для оптимизма и надежду на существенную гуманизацию среды.

This cozy lake cottage skillfully incorporates a number of features that would normally be restricted to a larger home design. A glance of the exterior reveals a simple story and a half gable running the length of the home, enveloping the majority of the interior spaces. To the rear, a pair of gables with copper roofing flanks a covered dining area and screened porch. Inside, a linear foyer reveals a generous staircase with cascading landing.
Further back, a centrally placed kitchen is connected to all of the other main level entertaining spaces through expansive cased openings. A private study serves as the perfect buffer between the homes master suite and living room. Despite its small footprint, the master suite manages to incorporate several closets, built-ins, and adjacent master bath complete with a soaker tub flanked by separate enclosures for a shower and water closet.
Upstairs, a generous double vanity bathroom is shared by a bunkroom, exercise space, and private bedroom. The bunkroom is configured to provide sleeping accommodations for up to 4 people. The rear-facing exercise has great views of the lake through a set of windows that overlook the copper roof of the screened porch below.

Open floor plan with kitchen and dining in this lake cottage
Источник вдохновения для домашнего уюта: угловая кухня среднего размера в морском стиле с обеденным столом, врезной мойкой, фасадами в стиле шейкер, белыми фасадами, столешницей из кварцевого агломерата, белым фартуком, фартуком из мрамора, техникой из нержавеющей стали, светлым паркетным полом, островом, бежевым полом и белой столешницей
Источник вдохновения для домашнего уюта: угловая кухня среднего размера в морском стиле с обеденным столом, врезной мойкой, фасадами в стиле шейкер, белыми фасадами, столешницей из кварцевого агломерата, белым фартуком, фартуком из мрамора, техникой из нержавеющей стали, светлым паркетным полом, островом, бежевым полом и белой столешницей

This one-room sunroom addition is connected to both an existing wood deck, as well as the dining room inside. As part of the project, the homeowners replaced the deck flooring material with composite decking, which gave us the opportunity to run that material into the addition as well, giving the room a seamless indoor / outdoor transition. We also designed the space to be surrounded with windows on three sides, as well as glass doors and skylights, flooding the interior with natural light and giving the homeowners the visual connection to the outside which they so desired. The addition, 12'-0" wide x 21'-6" long, has enabled the family to enjoy the outdoors both in the early spring, as well as into the fall, and has become a wonderful gathering space for the family and their guests.

The client's came to us wanting a design that was going to open up their small backyard and give them somewhere for their family to enjoy and entertain for many years to come.
This project presented many technical challenges due to the levels required to comply with various building regulations. Clever adaptations such privacy screens, floating deck entry and hidden pool gate behind the raised feature wall were all design elements that make this project more suitable to the smaller area.
The main design feature that was a key to the functionality of this pool was the raised infinity edge, with the pool wall designed to comply with current pool barrier standards. With no pool fence between the pool and house the space appears more open with the noise of the water falling over the edge into a carefully concealed balance tank adding a very tranquil ambience to the outdoor area.
With the accompanying fire pit and sitting area, this space not only looks amazing but is functional all year round and the low maintenance fully automated pool cleaning system provides easy operation and maintenance.

This bathroom has a beach theme going through it. Porcelain tile on the floor and white cabinetry make this space look luxurious and spa like! Photos by Preview First.

Источник вдохновения для домашнего уюта: кухня в морском стиле с врезной мойкой, фасадами в стиле шейкер, белыми фасадами, серым фартуком, техникой из нержавеющей стали, паркетным полом среднего тона, мраморной столешницей и фартуком из удлиненной плитки

This project was a primary suite remodel that we began pre-pandemic. The primary bedroom was an addition to this waterfront home and we added character with bold board-and-batten statement wall, rich natural textures, and brushed metals. The primary bathroom received a custom white oak vanity that spanned over nine feet long, brass and matte black finishes, and an oversized steam shower in Zellige-inspired tile.

This coastal, contemporary Tiny Home features a warm yet industrial style kitchen with stainless steel counters and husky tool drawers with black cabinets. the silver metal counters are complimented by grey subway tiling as a backsplash against the warmth of the locally sourced curly mango wood windowsill ledge. I mango wood windowsill also acts as a pass-through window to an outdoor bar and seating area on the deck. Entertaining guests right from the kitchen essentially makes this a wet-bar. LED track lighting adds the right amount of accent lighting and brightness to the area. The window is actually a french door that is mirrored on the opposite side of the kitchen. This kitchen has 7-foot long stainless steel counters on either end. There are stainless steel outlet covers to match the industrial look. There are stained exposed beams adding a cozy and stylish feeling to the room. To the back end of the kitchen is a frosted glass pocket door leading to the bathroom. All shelving is made of Hawaiian locally sourced curly mango wood. A stainless steel fridge matches the rest of the style and is built-in to the staircase of this tiny home. Dish drying racks are hung on the wall to conserve space and reduce clutter.

На фото: гостевая спальня среднего размера, (комната для гостей) в морском стиле с белыми стенами, светлым паркетным полом и коричневым полом

Maine Photo Company - Liz Donnelly
Идея дизайна: хозяйская спальня среднего размера: освещение в морском стиле с серыми стенами и светлым паркетным полом
Идея дизайна: хозяйская спальня среднего размера: освещение в морском стиле с серыми стенами и светлым паркетным полом

The seating area is located near the sidewalk and the bocce ball court driveway for convenient socializing. The African Tulip Tree will eventually provide shade to the seating area.

Small backyard with lots of potential. We created the perfect space adding visual interest from inside the house to outside of it. We added a BBQ Island with Grill, sink, and plenty of counter space. BBQ Island was cover with stone veneer stone with a concrete counter top. Opposite side we match the veneer stone and concrete cap on a newly Outdoor fireplace. far side we added some post with bright colors and drought tolerant material and a special touch for the little girl in the family, since we did not wanted to forget about anyone. Photography by Zack Benson

A guest bath transformation in Bothell featuring a unique modern coastal aesthetic complete with a floral patterned tile flooring and a bold Moroccan-inspired green shower surround.

This gorgeous navy grasscloth is actually a durable vinyl look-alike, doing double duty in this powder room.
Идея дизайна: туалет среднего размера в морском стиле с фасадами с утопленной филенкой, белыми фасадами, унитазом-моноблоком, синими стенами, паркетным полом среднего тона, настольной раковиной, столешницей из искусственного кварца, коричневым полом, серой столешницей, встроенной тумбой и обоями на стенах
Идея дизайна: туалет среднего размера в морском стиле с фасадами с утопленной филенкой, белыми фасадами, унитазом-моноблоком, синими стенами, паркетным полом среднего тона, настольной раковиной, столешницей из искусственного кварца, коричневым полом, серой столешницей, встроенной тумбой и обоями на стенах

Пример оригинального дизайна: маленькая кухня-столовая в морском стиле с серыми стенами и светлым паркетным полом без камина для на участке и в саду

Plants were chosen to complement the house colors but also provide texture and a variety of heights that don't overwhelm the scale of the house and yard.

Свежая идея для дизайна: большая п-образная кухня в морском стиле с темным паркетным полом, коричневым полом, белой столешницей и кладовкой - отличное фото интерьера

The loveseat and pergola provide a shady resting spot behind the garage in this city garden.
Свежая идея для дизайна: маленькая пергола во дворе частного дома на заднем дворе в морском стиле с растениями в контейнерах и мощением клинкерной брусчаткой для на участке и в саду - отличное фото интерьера
Свежая идея для дизайна: маленькая пергола во дворе частного дома на заднем дворе в морском стиле с растениями в контейнерах и мощением клинкерной брусчаткой для на участке и в саду - отличное фото интерьера

Стильный дизайн: маленькая главная ванная комната в морском стиле с фасадами в стиле шейкер, коричневыми фасадами, ванной в нише, душем над ванной, раздельным унитазом, синей плиткой, керамической плиткой, синими стенами, полом из керамической плитки, врезной раковиной, столешницей из искусственного кварца, синим полом и душем с распашными дверями для на участке и в саду - последний тренд
Морской стиль – квартиры и дома со средним бюджетом
1


















