Морской стиль – квартиры и дома
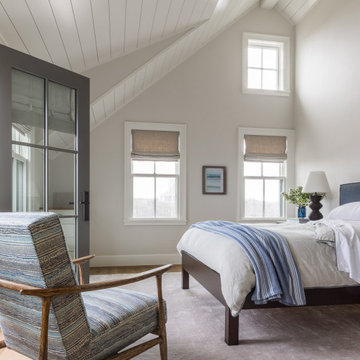
Идея дизайна: спальня в морском стиле с серыми стенами, паркетным полом среднего тона, коричневым полом, сводчатым потолком и стенами из вагонки
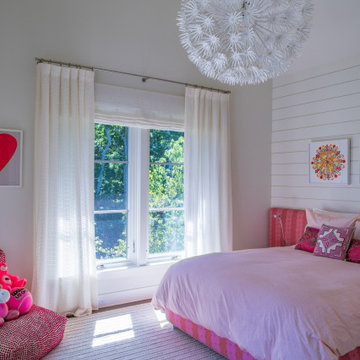
Идея дизайна: детская в морском стиле с спальным местом и серыми стенами для девочки
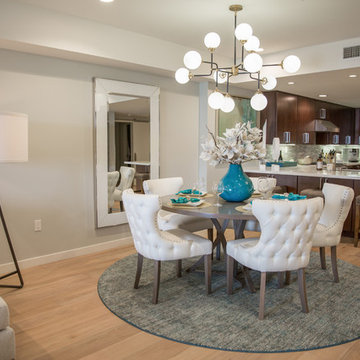
This La Jolla condo went from plain jane to super stylish in a flash! Custom local artists and photographers paired with a custom Simply Stunning Spaces sectional, shag wool rug, exquisite modern light fixtures with a trendy fun edge. The outdoor living space was made to feel like an extension of the interior. Nestled on the busy oceanfront walk of Wind n Sea, this patio is a show stopper! Clean, modern, coastal with a pop of feminine & trendy.
Find the right local pro for your project
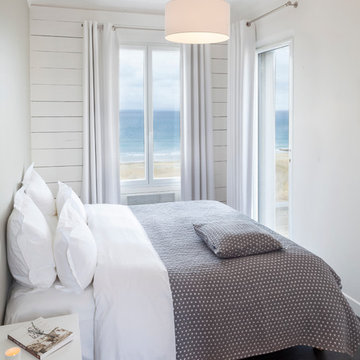
Jean-François Dréan
Источник вдохновения для домашнего уюта: маленькая гостевая спальня (комната для гостей) в морском стиле с белыми стенами и темным паркетным полом без камина для на участке и в саду
Источник вдохновения для домашнего уюта: маленькая гостевая спальня (комната для гостей) в морском стиле с белыми стенами и темным паркетным полом без камина для на участке и в саду
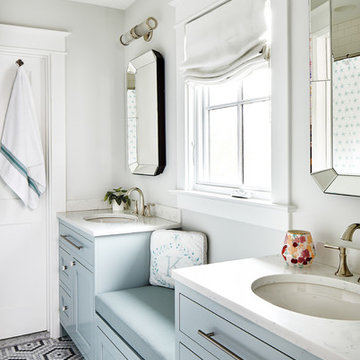
Bathroom
Photography: Stacy Zarin Goldberg Photography; Interior Design: Kristin Try Interiors; Builder: Harry Braswell, Inc.
Пример оригинального дизайна: ванная комната в морском стиле с фасадами с утопленной филенкой, синими фасадами, серыми стенами, полом из мозаичной плитки, врезной раковиной, разноцветным полом и белой столешницей
Пример оригинального дизайна: ванная комната в морском стиле с фасадами с утопленной филенкой, синими фасадами, серыми стенами, полом из мозаичной плитки, врезной раковиной, разноцветным полом и белой столешницей
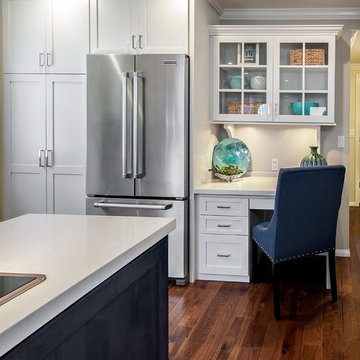
Our clients loved the location of their duplex home with its peak-a-boo ocean view, but their existing kitchen was not suited for their growing family. They wanted a kitchen with a coastal vibe, plenty of storage space, and an eat-in area.
We started by bringing the far wall into the kitchen space to accommodate a large panty and communication center for the family. Doing this allowed us to move the refrigerator out of the main traffic area and doubled the amount of storage space. Several new windows were added to bring in natural light. A half wall was moved to allow more countertop area and open up sight lines. The previously awkwardly shaped island was slimmed down to create better flow.
There were a few venting challenges to overcome; gas lines and plumbing had to be re-routed without disturbing the unit below. To open up sight lines, soffits were eliminated which allowed the extension of cabinets to the ceiling. To stay within the homeowner’s budget, we match existing scraped flooring by lacing in and repairing patches.
The old dining area was too small for table, so we designed and built a custom banquette to maximize the space and take advantage of the outdoor views. The overall space works for family meals as well as entertaining.
A light summer palette was used to reflect the shades of the sand, sea and sky. Even though the new kitchen is actually smaller than the original space, its now far more functional and open.
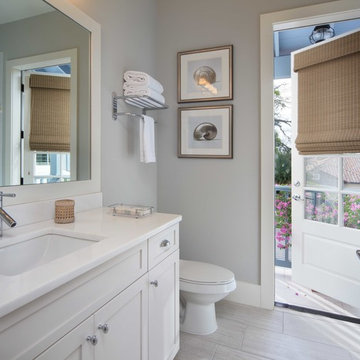
Harvey Smith Photography
Hydrangea has a beautiful spiral staircase which conveys you from the two bedrooms and primary living areas of the first floor to the loft and three bedrooms and bathrooms on the second floor. The swimming pool and entertaining lanai split the rear of the home into two wings with the master suite on one side with the family room and kitchen in the other wing. The great room and dining room are centrally located and open fully onto the lanai. The residence has 3,605 square feet of air conditioned space and a total under roof square footage of 4,828.
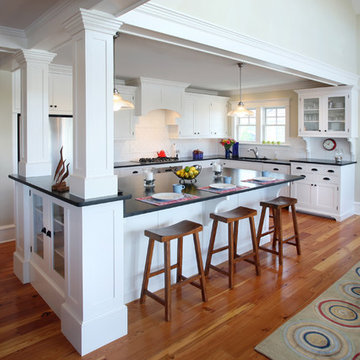
Asher Associates Architects;
Mike Rennie, Builder;
John Dimaio, Photography
На фото: угловая кухня в морском стиле с обеденным столом, белыми фасадами, белым фартуком, техникой из нержавеющей стали, фартуком из керамической плитки, паркетным полом среднего тона и фасадами в стиле шейкер
На фото: угловая кухня в морском стиле с обеденным столом, белыми фасадами, белым фартуком, техникой из нержавеющей стали, фартуком из керамической плитки, паркетным полом среднего тона и фасадами в стиле шейкер
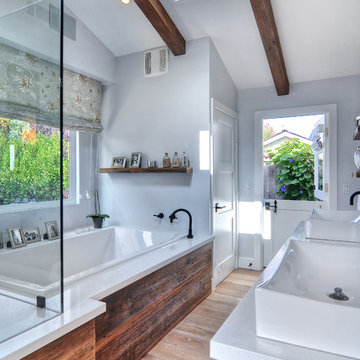
Стильный дизайн: ванная комната в морском стиле с настольной раковиной и светлым паркетным полом - последний тренд
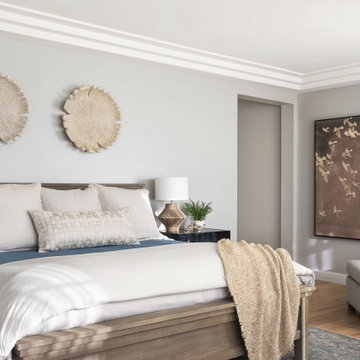
На фото: спальня в морском стиле с серыми стенами, паркетным полом среднего тона и коричневым полом с
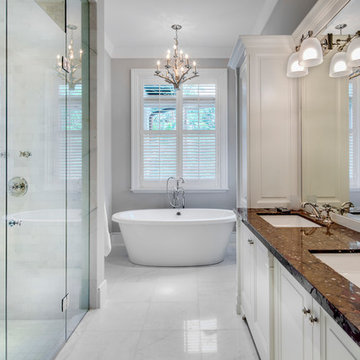
Greg Wilson, Greg Wilson Photography
На фото: ванная комната в морском стиле с отдельно стоящей ванной, мраморной столешницей и коричневой столешницей
На фото: ванная комната в морском стиле с отдельно стоящей ванной, мраморной столешницей и коричневой столешницей
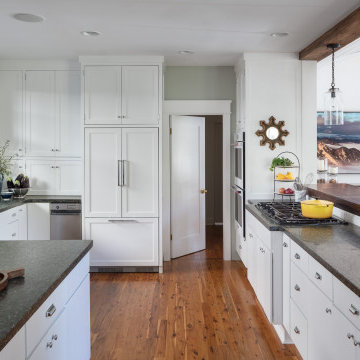
Идея дизайна: п-образная, отдельная кухня среднего размера в морском стиле с врезной мойкой, фасадами в стиле шейкер, белыми фасадами, гранитной столешницей, белым фартуком, фартуком из плитки кабанчик, техникой под мебельный фасад, паркетным полом среднего тона, полуостровом, коричневым полом и черной столешницей
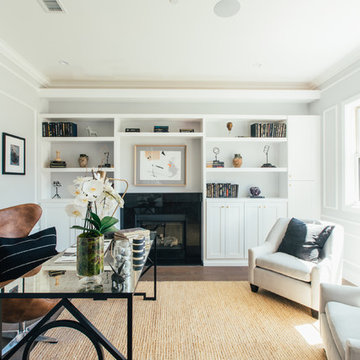
Ground Up - New Construction Design. From all details on the exterior, including doors, windows, siding, lighting, the house numbers, and mailbox; to all interior finishes including tile, stone, paints, cabinet design, and much more. We added fun color elements using paint and tile to modernise the farmhouse feel of this family home. The home also features beautiful wood and gold/brass elements to contrast matte black finishes and bring in earth elements.

Свежая идея для дизайна: угловая кухня в морском стиле с с полувстраиваемой мойкой (с передним бортиком), техникой из нержавеющей стали, светлым паркетным полом, островом, бежевым полом, белой столешницей и двухцветным гарнитуром - отличное фото интерьера
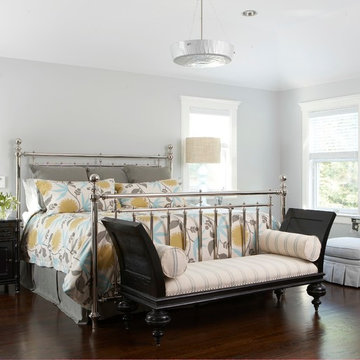
Location: Spring Lake, NJ, US
Our design goal for this renovation and addition was to present a modern interpretation of Colonial Plantation Style. This home features dark wood floors, wood paneling and a light soothing color scheme. The Dining Room features classic silk De Gournay Wallpaper which further fuses the indoor and outdoor seamlessness of the home. The amazing tile installations permeate the decor with color, texture and pattern. The shaker-style kitchen is refreshed by using black cabinetry, a custom stainless hood and La Cornue Range. We enjoyed adding vintage finds throughout - a farm table for the Kitchen, Bergere chairs in the Entry, and a Victorian Flower mirror in the Powder Room. threshold interiors ensures that your beach retreat is elegant, transitional and most importantly comfortable and relaxing!
Photographed by: Michael Partenio
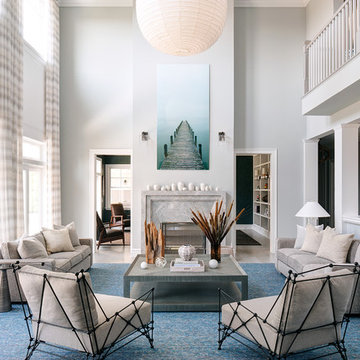
Стильный дизайн: гостиная комната в морском стиле с серыми стенами, стандартным камином и синим полом - последний тренд
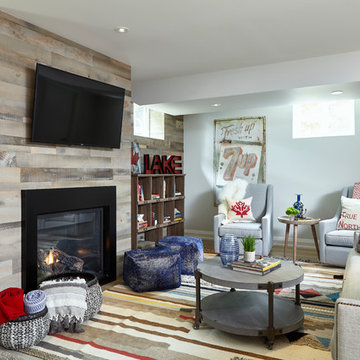
Пример оригинального дизайна: подвал в морском стиле с серыми стенами, паркетным полом среднего тона, стандартным камином, фасадом камина из дерева и коричневым полом
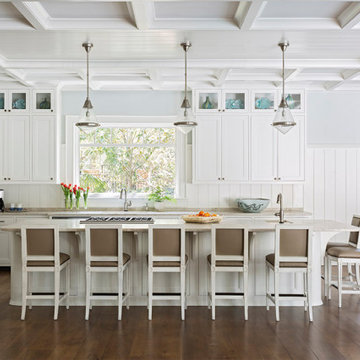
Пример оригинального дизайна: угловая кухня-гостиная в морском стиле с фасадами с утопленной филенкой, белыми фасадами, техникой из нержавеющей стали, темным паркетным полом, островом, коричневым полом и бежевой столешницей
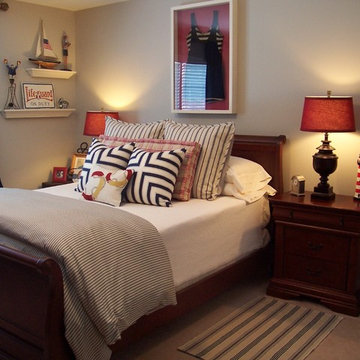
Guest room that was created after finding a vintage swimsuit on ebay which I framed to use as art. Pale gray walls are a nice backdrop for the navy, red and white color scheme.
Морской стиль – квартиры и дома
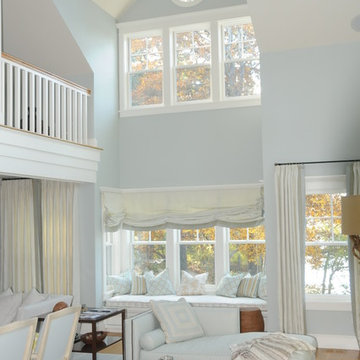
For this project we converted an old ranch house into a truly unique boat house overlooking the Lagoon. Our renovation consisted of adding a second story, complete with a roof deck and converting a three car garage into a game room, pool house and overall entertainment room. The concept was to modernize the existing home into a bright, inviting vacation home that the family would enjoy for generations to come. Both porches on the upper and lower level are spacious and have cable railing to enhance the stunning view of the Lagoon.
1


















