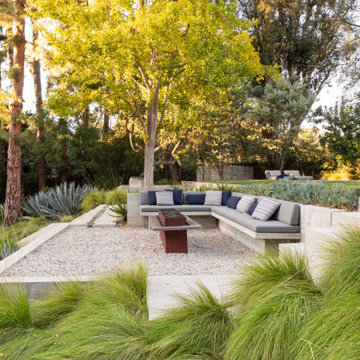Стиль Модернизм – желтые квартиры и дома

Источник вдохновения для домашнего уюта: домашний тренажерный зал в стиле модернизм

This whole house remodel integrated the kitchen with the dining room, entertainment center, living room and a walk in pantry. We remodeled a guest bathroom, and added a drop zone in the front hallway dining.

photo credit: Haris Kenjar
Urban Electric lighting.
Rejuvenation hardware.
Viking range.
honed caesarstone countertops
6x6 irregular edge ceramic tile
vintage Moroccan rug

На фото: большой, одноэтажный, белый частный загородный дом в стиле модернизм с облицовкой из цементной штукатурки, металлической крышей и плоской крышей с
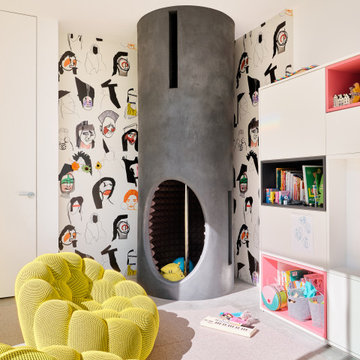
Свежая идея для дизайна: детская в стиле модернизм - отличное фото интерьера

Идея дизайна: ванная комната среднего размера в стиле модернизм с плоскими фасадами, желтыми фасадами, накладной ванной, серыми стенами, серым полом, бетонным полом, монолитной раковиной и белой столешницей

Chad Mellon Photographer
На фото: большая п-образная кухня-гостиная в стиле модернизм с белыми фасадами, столешницей из акрилового камня, белым фартуком, техникой из нержавеющей стали, паркетным полом среднего тона, островом, серым полом и фасадами с декоративным кантом
На фото: большая п-образная кухня-гостиная в стиле модернизм с белыми фасадами, столешницей из акрилового камня, белым фартуком, техникой из нержавеющей стали, паркетным полом среднего тона, островом, серым полом и фасадами с декоративным кантом
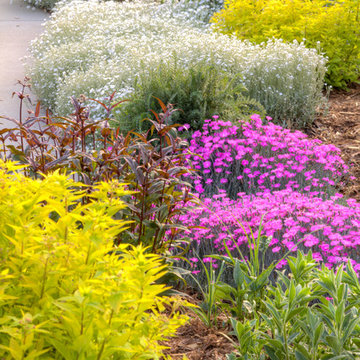
David Winger
На фото: участок и сад среднего размера на переднем дворе в стиле модернизм с подъездной дорогой, полуденной тенью и мощением тротуарной плиткой с
На фото: участок и сад среднего размера на переднем дворе в стиле модернизм с подъездной дорогой, полуденной тенью и мощением тротуарной плиткой с
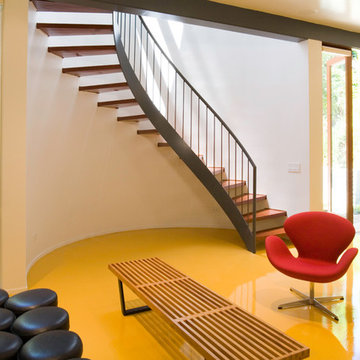
Elon Schoenholz
Стильный дизайн: изогнутая деревянная лестница среднего размера в стиле модернизм с деревянными ступенями - последний тренд
Стильный дизайн: изогнутая деревянная лестница среднего размера в стиле модернизм с деревянными ступенями - последний тренд
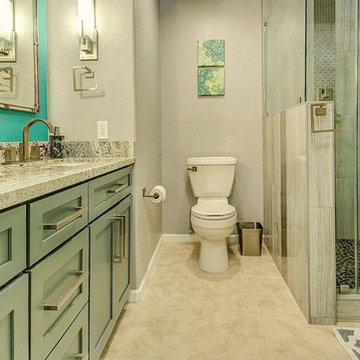
What a dreamy transformation of a dull kitchen and drab guest bathroom!
The guest bathroom was also gutted and reinvented! We tore out the old shower, and built a larger, walk-in shower with a curb. Our clients sought after a relaxing spa-like feel in their bathroom. Pebble tile, green tinted glass, and waterfall features in the shower highlight the spa feel. New Medallion cabinets with an Islander Sheer finish, embrace a feeling of tranquility. Pure serenity.
Are you thinking about remodeling your kitchen and bathroom? We offer complimentary design consultations! Call us today to schedule yours!
602-428-6112
www.CustomCreativeRemodeling.com
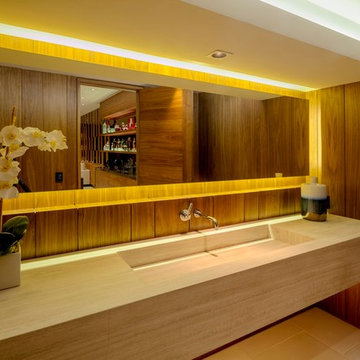
http://8927stives.com
Photographer: David Blank
Стильный дизайн: туалет в стиле модернизм - последний тренд
Стильный дизайн: туалет в стиле модернизм - последний тренд
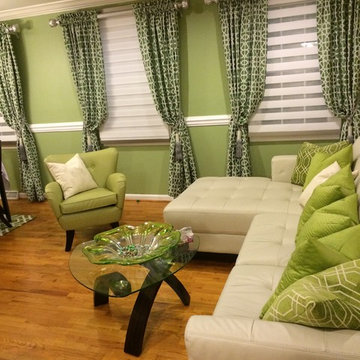
Smile! What a happy room. The apple green walls (Benjamin Moore 487 Liberty Park) make this room bright and lively, perfect for the homeowner's heartfelt entertaining. Custom stationary panels on decorative rods dress the dual roller shade blinds elegantly. The leather sectional from Gardiner's of Baltimore, Maryland provide ample seating for guest.
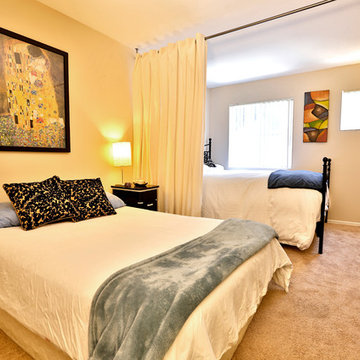
Looking for a great way to divide a room, create privacy, or hide clutter? Room divider kits present a creative and sleek way to divide space within minutes. Kits come with everything needed to create and separate spaces up to 20 feet wide. Whether you live in a shared bedroom, studio, dorm, or apartment, our top quality room divider kits can separate and compliment your space with ease.
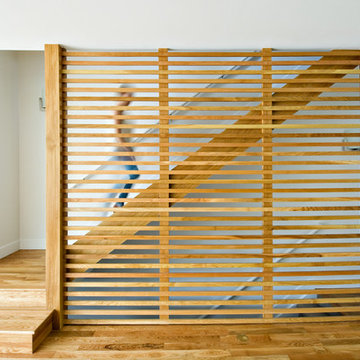
Stair Slats, Stair Detail
Tony Gallagher Photography
Источник вдохновения для домашнего уюта: лестница в стиле модернизм
Источник вдохновения для домашнего уюта: лестница в стиле модернизм
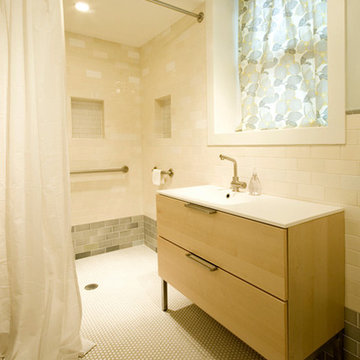
This duplex conversion took a marginal property in North Portland and transformed it into a celebration of sustainability, affordability and design quality. Featured on the Build It Green! Home Tour 2010, the project was a design-build collaboration between design-savvy clients, Hammer and Hand, and Departure Design. The project showcases affordable and green kitchen remodels, bathroom remodels, and re-imagined living and bedroom space.
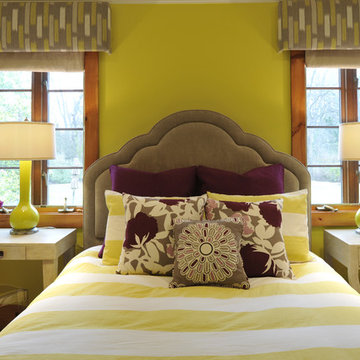
Designed for a young girl, this funky yellow and plum purple bedroom design is fresh and will last her for many years. The custom headboard, window cornices, and pillows as well as the ghost chair are a few of the details that pull the whole design together.
Designer: Ashleigh Farrar & Deidre Glore
Photography: Bill LaFevor

This small tract home backyard was transformed into a lively breathable garden. A new outdoor living room was created, with silver-grey brazilian slate flooring, and a smooth integral pewter colored concrete wall defining and retaining earth around it. A water feature is the backdrop to this outdoor room extending the flooring material (slate) into the vertical plane covering a wall that houses three playful stainless steel spouts that spill water into a large basin. Koi Fish, Gold fish and water plants bring a new mini ecosystem of life, and provide a focal point and meditational environment. The integral colored concrete wall begins at the main water feature and weaves to the south west corner of the yard where water once again emerges out of a 4” stainless steel channel; reinforcing the notion that this garden backs up against a natural spring. The stainless steel channel also provides children with an opportunity to safely play with water by floating toy boats down the channel. At the north eastern end of the integral colored concrete wall, a warm western red cedar bench extends perpendicular out from the water feature on the outside of the slate patio maximizing seating space in the limited size garden. Natural rusting Cor-ten steel fencing adds a layer of interest throughout the garden softening the 6’ high surrounding fencing and helping to carry the users eye from the ground plane up past the fence lines into the horizon; the cor-ten steel also acts as a ribbon, tie-ing the multiple spaces together in this garden. The plant palette uses grasses and rushes to further establish in the subconscious that a natural water source does exist. Planting was performed outside of the wire fence to connect the new landscape to the existing open space; this was successfully done by using perennials and grasses whose foliage matches that of the native hillside, blurring the boundary line of the garden and aesthetically extending the backyard up into the adjacent open space.

Fir cabinets pair well with Ceasarstone countertops.
На фото: п-образная кухня среднего размера в стиле модернизм с плоскими фасадами, двойной мойкой, фасадами цвета дерева среднего тона, черной техникой, бетонным полом, столешницей из кварцевого агломерата, белым фартуком, полуостровом и серым полом с
На фото: п-образная кухня среднего размера в стиле модернизм с плоскими фасадами, двойной мойкой, фасадами цвета дерева среднего тона, черной техникой, бетонным полом, столешницей из кварцевого агломерата, белым фартуком, полуостровом и серым полом с
Стиль Модернизм – желтые квартиры и дома
1




















