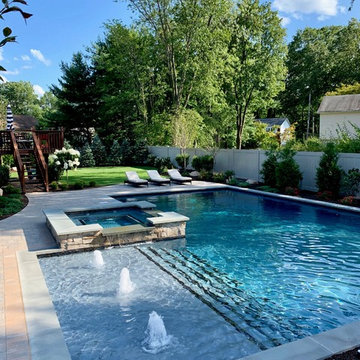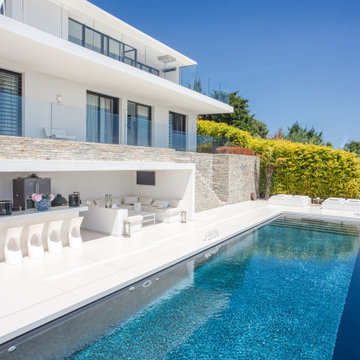Стиль Модернизм – синие квартиры и дома

Modern-glam full house design project.
Photography by: Jenny Siegwart
На фото: рабочее место среднего размера в стиле модернизм с полом из известняка, встроенным рабочим столом, серым полом и серыми стенами
На фото: рабочее место среднего размера в стиле модернизм с полом из известняка, встроенным рабочим столом, серым полом и серыми стенами

Two Story Ultra Modern House style designed by OSCAR E FLORES DESIGN STUDIO
Пример оригинального дизайна: большой, двухэтажный, белый частный загородный дом в стиле модернизм с облицовкой из металла и плоской крышей
Пример оригинального дизайна: большой, двухэтажный, белый частный загородный дом в стиле модернизм с облицовкой из металла и плоской крышей
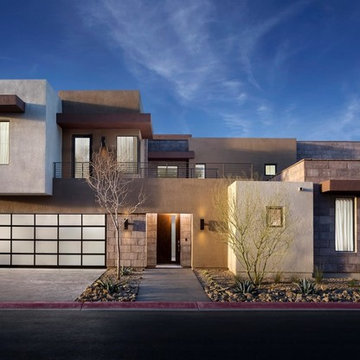
Источник вдохновения для домашнего уюта: большой, двухэтажный, серый дом в стиле модернизм с комбинированной облицовкой и плоской крышей
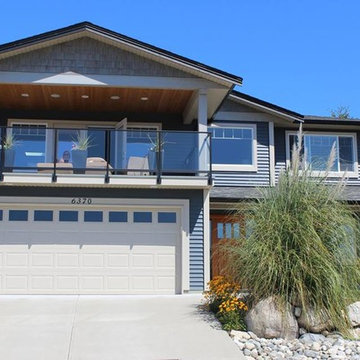
Clopay Garage Door
Clear DSB Windows, White
https://www.facebook.com/CanadianDoormaster/home

На фото: прямоугольный бассейн среднего размера на заднем дворе в стиле модернизм с фонтаном и настилом с

Avesha Michael
Пример оригинального дизайна: маленькая главная ванная комната в стиле модернизм с светлыми деревянными фасадами, открытым душем, унитазом-моноблоком, белой плиткой, мраморной плиткой, белыми стенами, бетонным полом, накладной раковиной, столешницей из искусственного кварца, серым полом, открытым душем и белой столешницей для на участке и в саду
Пример оригинального дизайна: маленькая главная ванная комната в стиле модернизм с светлыми деревянными фасадами, открытым душем, унитазом-моноблоком, белой плиткой, мраморной плиткой, белыми стенами, бетонным полом, накладной раковиной, столешницей из искусственного кварца, серым полом, открытым душем и белой столешницей для на участке и в саду
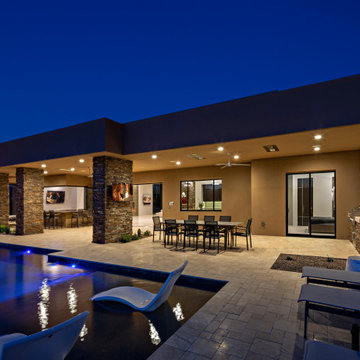
Пример оригинального дизайна: огромный прямоугольный бассейн-инфинити на заднем дворе в стиле модернизм с джакузи

When we drove out to Mukilteo for our initial consultation, we immediately fell in love with this house. With its tall ceilings, eclectic mix of wood, glass and steel, and gorgeous view of the Puget Sound, we quickly nicknamed this project "The Mukilteo Gem". Our client, a cook and baker, did not like her existing kitchen. The main points of issue were short runs of available counter tops, lack of storage and shortage of light. So, we were called in to implement some big, bold ideas into a small footprint kitchen with big potential. We completely changed the layout of the room by creating a tall, built-in storage wall and a continuous u-shape counter top. Early in the project, we took inventory of every item our clients wanted to store in the kitchen and ensured that every spoon, gadget, or bowl would have a dedicated "home" in their new kitchen. The finishes were meticulously selected to ensure continuity throughout the house. We also played with the color scheme to achieve a bold yet natural feel.This kitchen is a prime example of how color can be used to both make a statement and project peace and balance simultaneously. While busy at work on our client's kitchen improvement, we also updated the entry and gave the homeowner a modern laundry room with triple the storage space they originally had.
End result: ecstatic clients and a very happy design team. That's what we call a big success!
John Granen.

photo credit: Haris Kenjar
Urban Electric lighting.
Rejuvenation hardware.
Viking range.
honed caesarstone countertops
6x6 irregular edge ceramic tile
vintage Moroccan rug

На фото: большой, трехэтажный, белый частный загородный дом в стиле модернизм с комбинированной облицовкой, плоской крышей и металлической крышей

Red Ranch Studio photography
Пример оригинального дизайна: большая главная ванная комната в стиле модернизм с раздельным унитазом, серыми стенами, полом из керамической плитки, искусственно-состаренными фасадами, ванной в нише, душевой комнатой, белой плиткой, плиткой кабанчик, настольной раковиной, столешницей из искусственного камня, серым полом и открытым душем
Пример оригинального дизайна: большая главная ванная комната в стиле модернизм с раздельным унитазом, серыми стенами, полом из керамической плитки, искусственно-состаренными фасадами, ванной в нише, душевой комнатой, белой плиткой, плиткой кабанчик, настольной раковиной, столешницей из искусственного камня, серым полом и открытым душем

A totally modernized master bath
Стильный дизайн: маленькая ванная комната в стиле модернизм с плоскими фасадами, белыми фасадами, душем в нише, серой плиткой, стеклянной плиткой, полом из керамической плитки, душевой кабиной, врезной раковиной, столешницей из искусственного камня, серым полом, душем с распашными дверями, белой столешницей, тумбой под одну раковину, ванной в нише и разноцветными стенами для на участке и в саду - последний тренд
Стильный дизайн: маленькая ванная комната в стиле модернизм с плоскими фасадами, белыми фасадами, душем в нише, серой плиткой, стеклянной плиткой, полом из керамической плитки, душевой кабиной, врезной раковиной, столешницей из искусственного камня, серым полом, душем с распашными дверями, белой столешницей, тумбой под одну раковину, ванной в нише и разноцветными стенами для на участке и в саду - последний тренд

На фото: главная ванная комната среднего размера в стиле модернизм с фасадами в стиле шейкер, синими фасадами, душем в нише, унитазом-моноблоком, белой плиткой, мраморной плиткой, белыми стенами, мраморным полом, консольной раковиной, столешницей из гранита, белым полом, душем с раздвижными дверями, белой столешницей, нишей, тумбой под одну раковину и напольной тумбой с
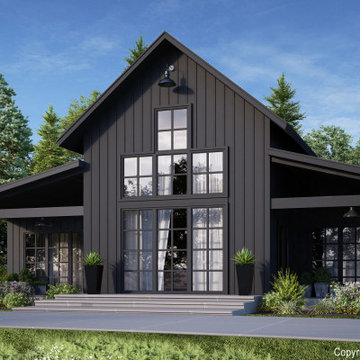
This gorgeous barndominium boasts 10′ first floor ceilings and 9′ second floor. You will enter the house from the covered porch which opens to an expansive vaulted living space. The standard plan is a one story full vaulted ceiling throughout but the optional plan has a private master suite on the second floor with a balcony open to below. A unique Home Internet Cafe’ is just inside the front door and opens onto the front lounging porch. This 3 bedroom 2 1/2- 3 bath barndominium can fit nicely in any surrounding. It can be classy, elegant or country. Choose your style from any of our three barndo choices. (This plan is on the board and under design now)

Renovations made this house bright, open, and modern. In addition to installing white oak flooring, we opened up and brightened the living space by removing a wall between the kitchen and family room and added large windows to the kitchen. In the family room, we custom made the built-ins with a clean design and ample storage. In the family room, we custom-made the built-ins. We also custom made the laundry room cubbies, using shiplap that we painted light blue.
Rudloff Custom Builders has won Best of Houzz for Customer Service in 2014, 2015 2016, 2017 and 2019. We also were voted Best of Design in 2016, 2017, 2018, 2019 which only 2% of professionals receive. Rudloff Custom Builders has been featured on Houzz in their Kitchen of the Week, What to Know About Using Reclaimed Wood in the Kitchen as well as included in their Bathroom WorkBook article. We are a full service, certified remodeling company that covers all of the Philadelphia suburban area. This business, like most others, developed from a friendship of young entrepreneurs who wanted to make a difference in their clients’ lives, one household at a time. This relationship between partners is much more than a friendship. Edward and Stephen Rudloff are brothers who have renovated and built custom homes together paying close attention to detail. They are carpenters by trade and understand concept and execution. Rudloff Custom Builders will provide services for you with the highest level of professionalism, quality, detail, punctuality and craftsmanship, every step of the way along our journey together.
Specializing in residential construction allows us to connect with our clients early in the design phase to ensure that every detail is captured as you imagined. One stop shopping is essentially what you will receive with Rudloff Custom Builders from design of your project to the construction of your dreams, executed by on-site project managers and skilled craftsmen. Our concept: envision our client’s ideas and make them a reality. Our mission: CREATING LIFETIME RELATIONSHIPS BUILT ON TRUST AND INTEGRITY.
Photo Credit: Linda McManus Images
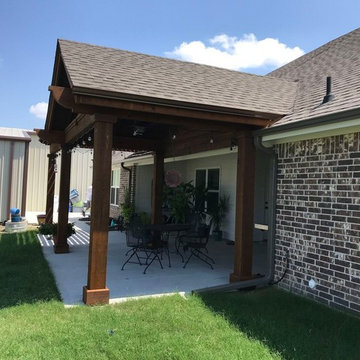
16 x 10 Gable patio cover with attached 12 x 10 Arbor.
На фото: двор в стиле модернизм
На фото: двор в стиле модернизм

In our world of kitchen design, it’s lovely to see all the varieties of styles come to life. From traditional to modern, and everything in between, we love to design a broad spectrum. Here, we present a two-tone modern kitchen that has used materials in a fresh and eye-catching way. With a mix of finishes, it blends perfectly together to create a space that flows and is the pulsating heart of the home.
With the main cooking island and gorgeous prep wall, the cook has plenty of space to work. The second island is perfect for seating – the three materials interacting seamlessly, we have the main white material covering the cabinets, a short grey table for the kids, and a taller walnut top for adults to sit and stand while sipping some wine! I mean, who wouldn’t want to spend time in this kitchen?!
Cabinetry
With a tuxedo trend look, we used Cabico Elmwood New Haven door style, walnut vertical grain in a natural matte finish. The white cabinets over the sink are the Ventura MDF door in a White Diamond Gloss finish.
Countertops
The white counters on the perimeter and on both islands are from Caesarstone in a Frosty Carrina finish, and the added bar on the second countertop is a custom walnut top (made by the homeowner!) with a shorter seated table made from Caesarstone’s Raw Concrete.
Backsplash
The stone is from Marble Systems from the Mod Glam Collection, Blocks – Glacier honed, in Snow White polished finish, and added Brass.
Fixtures
A Blanco Precis Silgranit Cascade Super Single Bowl Kitchen Sink in White works perfect with the counters. A Waterstone transitional pulldown faucet in New Bronze is complemented by matching water dispenser, soap dispenser, and air switch. The cabinet hardware is from Emtek – their Trinity pulls in brass.
Appliances
The cooktop, oven, steam oven and dishwasher are all from Miele. The dishwashers are paneled with cabinetry material (left/right of the sink) and integrate seamlessly Refrigerator and Freezer columns are from SubZero and we kept the stainless look to break up the walnut some. The microwave is a counter sitting Panasonic with a custom wood trim (made by Cabico) and the vent hood is from Zephyr.
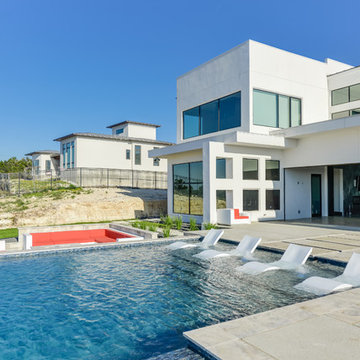
Two story Modern House locate it in Cresta Bella San Antonio, Texas
with amazing hill country and downtown views, house was
design by OSCAR E FLORES DESIGN STUDIO
Стиль Модернизм – синие квартиры и дома
1



















