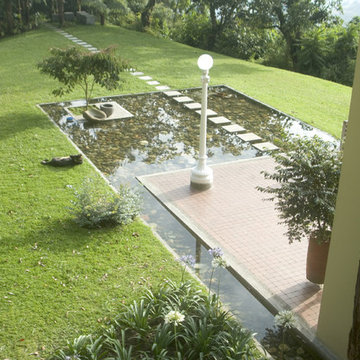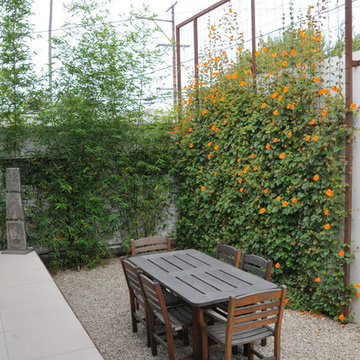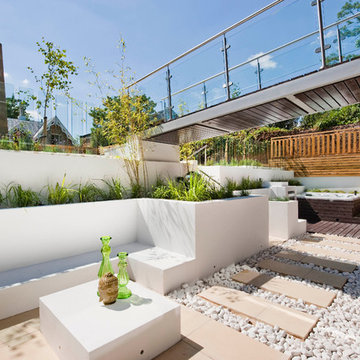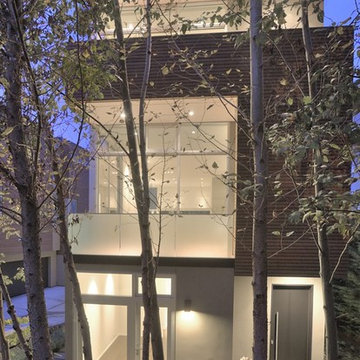Стиль Модернизм – квартиры и дома
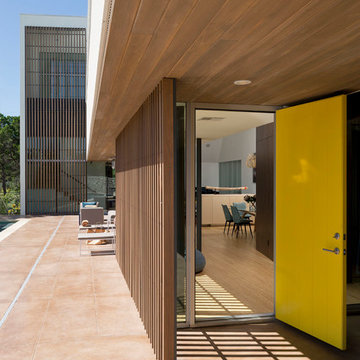
A 6' soffit provides for a covered entry experience for our clients guests. The ceiling is covered in select grade cypress, as well as, the rain screen. The concrete patio is stained and surrounds the pool on three sides. A splash of color is provided with the yellow front door. The stairwell is shaded by 2x4 cypress rainscreen as well.
Photo by Paul Bardagjy
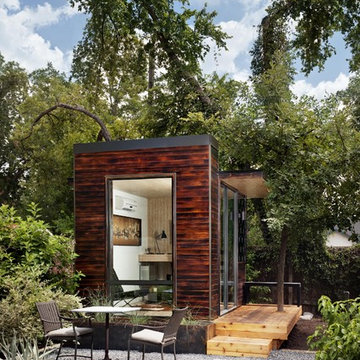
92 square foot SIP panel, modular, backyard office. Shou-Sugi-Ban wood siding and Monotread wall sheathing. Burned-wood or charred-wood siding, Shou-Sugi-Ban is Japanese wood treatment used in various elements throughout Sett – interior and exterior. Not only does it deliver an attractive aesthetic, the burning also weatherizes the wood, prevents bugs and rot, and has enhanced fire-resistance.
Photography by Blake Gordon and Lisa Hause

Robin Hill
На фото: входная дверь в стиле модернизм с двустворчатой входной дверью и входной дверью из темного дерева с
На фото: входная дверь в стиле модернизм с двустворчатой входной дверью и входной дверью из темного дерева с
Find the right local pro for your project
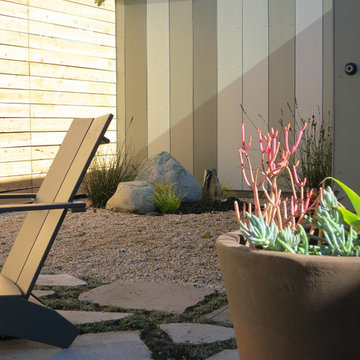
photography: ras-a, inc. ©2012
Идея дизайна: участок и сад на заднем дворе в стиле модернизм с растениями в контейнерах
Идея дизайна: участок и сад на заднем дворе в стиле модернизм с растениями в контейнерах
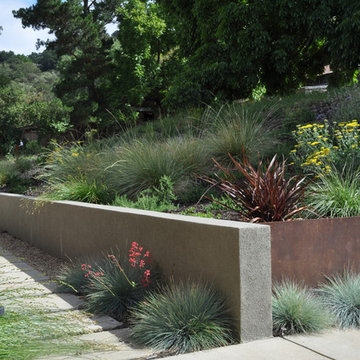
cor-ten steel plates between concrete and stucco walls
Источник вдохновения для домашнего уюта: участок и сад в стиле модернизм с подпорной стенкой
Источник вдохновения для домашнего уюта: участок и сад в стиле модернизм с подпорной стенкой
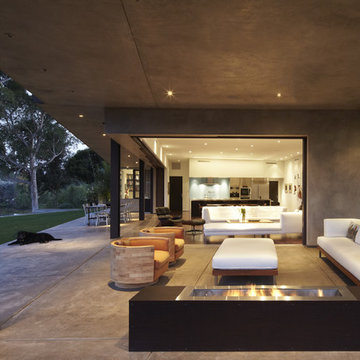
An outdoor living room is created by the overhang of the floor above.
Стильный дизайн: двор среднего размера на заднем дворе в стиле модернизм с местом для костра, покрытием из бетонных плит и навесом - последний тренд
Стильный дизайн: двор среднего размера на заднем дворе в стиле модернизм с местом для костра, покрытием из бетонных плит и навесом - последний тренд
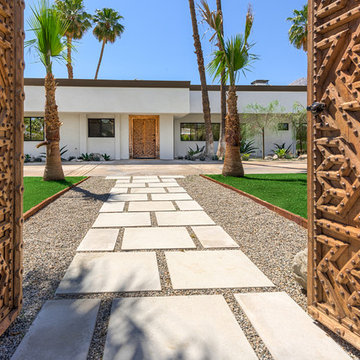
Modern Moroccan Estate in Little Tuscany Palm Springs, CA
©2013 Ketchum Photography for Neil Curry Realtor
Источник вдохновения для домашнего уюта: одноэтажный дом в стиле модернизм
Источник вдохновения для домашнего уюта: одноэтажный дом в стиле модернизм
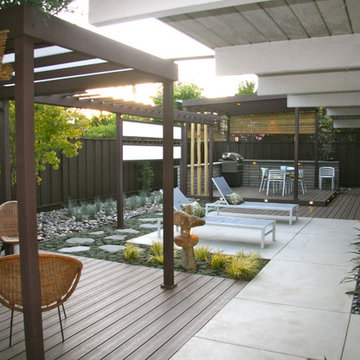
California Eichler home with Japanese inspired landscaping.
На фото: засухоустойчивый сад среднего размера на заднем дворе в стиле модернизм с настилом и с перголой с
На фото: засухоустойчивый сад среднего размера на заднем дворе в стиле модернизм с настилом и с перголой с
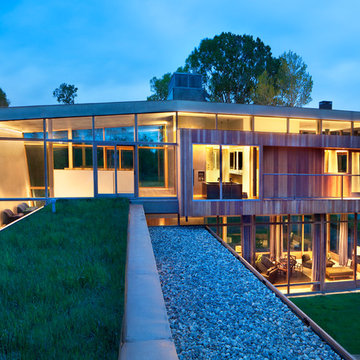
Gibeon Photography
Идея дизайна: дом в стиле модернизм с облицовкой из бетона
Идея дизайна: дом в стиле модернизм с облицовкой из бетона
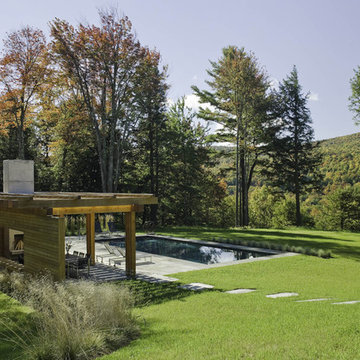
Pool & Pool House
Stowe, Vermont
This mountain top residential site offers spectacular 180 degree views towards adjacent hillsides. The client desired to replace an existing pond with a pool and pool house to be used for both entertaining and family use. The open site is adjacent to the driveway to the north but offered spectacular mountain views to the south. The challenge was to provide privacy at the pool without obstructing the beautiful vista from the entry drive. Working closely with the architect we designed the pool and pool house as one modern element closely linked by proximity, detailing & geometry. In so doing, we used precise placement, careful choice of building & site materials, and minimalist planting. Existing trees were edited to open up selected views to the south. Rows of ornamental grasses provide architectural delineation of outdoor space. Understated stone steps in the lawn loosely connect the pool to the main house.
Architect: Michael Minadeo + Partners
Image Credit: Westphalen Photography
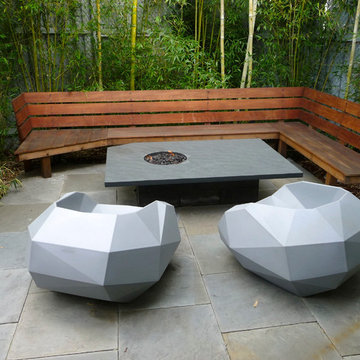
Seating for 13 with a one piece unique cut fire pit stone table
На фото: двор в стиле модернизм с местом для костра без защиты от солнца
На фото: двор в стиле модернизм с местом для костра без защиты от солнца
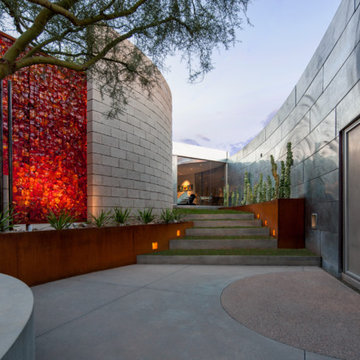
Timmerman Photography
Sculpture by Mayme Kratz
This is a home we initially built in 1995 and after it sold in 2014 we were commissioned to come back and remodel the interior of the home.
We worked with internationally renowned architect Will Bruder on the initial design on the home. The goal of home was to build a modern hillside home which made the most of the vista upon which it sat. A few ways we were able to achieve this were the unique, floor-to-ceiling glass windows on the side of the property overlooking Scottsdale, a private courtyard off the master bedroom and bathroom, and a custom commissioned sculpture Mayme Kratz.
Stonecreek's particular role in the project were to work alongside both the clients and the architect to make sure we were able to perfectly execute on the vision and design of the project. A very unique component of this house is how truly custom every feature is, all the way from the window systems and the bathtubs all the way down to the door handles and other features.
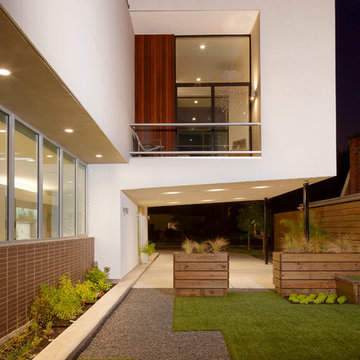
The Binary House was conceived as part of Hometta's premier collection. It explores several dualities of modern living.
Photo Credit: Ben Hill
На фото: двухэтажный дом в стиле модернизм
На фото: двухэтажный дом в стиле модернизм
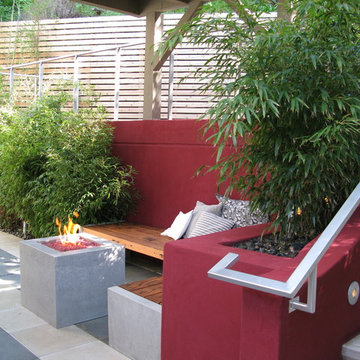
Photography: @ Tara Guertin
Источник вдохновения для домашнего уюта: двор в стиле модернизм с местом для костра
Источник вдохновения для домашнего уюта: двор в стиле модернизм с местом для костра
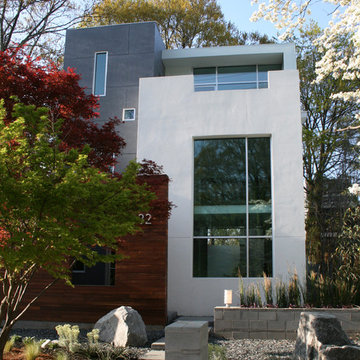
Свежая идея для дизайна: деревянный дом в стиле модернизм - отличное фото интерьера
Стиль Модернизм – квартиры и дома

Russelll Abraham
Идея дизайна: одноэтажный, большой, желтый дом в стиле модернизм с комбинированной облицовкой и плоской крышей
Идея дизайна: одноэтажный, большой, желтый дом в стиле модернизм с комбинированной облицовкой и плоской крышей
1



















