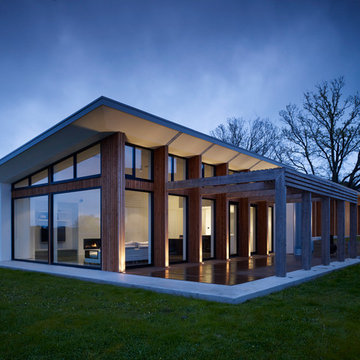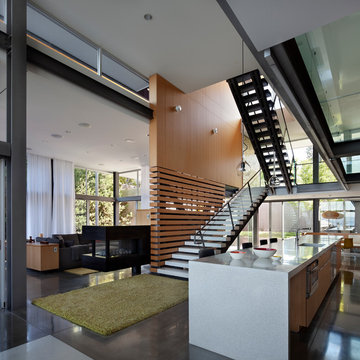Стиль Модернизм – квартиры и дома
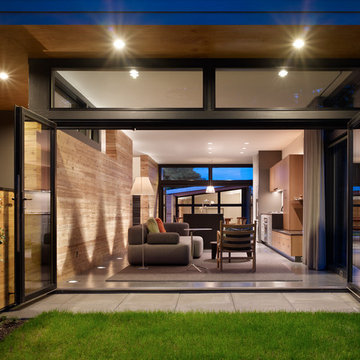
The Wall House was the Seattle Homes Magazine 2009 'Home of the Year'. It features full-width slide/fold doors and a continuous cedar-clad wall to provide a seamless connection between interior and exterior spaces.
photo: Ben Benschneider

The Redmond Residence is located on a wooded hillside property about 20 miles east of Seattle. The 3.5-acre site has a quiet beauty, with large stands of fir and cedar. The house is a delicate structure of wood, steel, and glass perched on a stone plinth of Montana ledgestone. The stone plinth varies in height from 2-ft. on the uphill side to 15-ft. on the downhill side. The major elements of the house are a living pavilion and a long bedroom wing, separated by a glass entry space. The living pavilion is a dramatic space framed in steel with a “wood quilt” roof structure. A series of large north-facing clerestory windows create a soaring, 20-ft. high space, filled with natural light.
The interior of the house is highly crafted with many custom-designed fabrications, including complex, laser-cut steel railings, hand-blown glass lighting, bronze sink stand, miniature cherry shingle walls, textured mahogany/glass front door, and a number of custom-designed furniture pieces such as the cherry bed in the master bedroom. The dining area features an 8-ft. long custom bentwood mahogany table with a blackened steel base.
The house has many sustainable design features, such as the use of extensive clerestory windows to achieve natural lighting and cross ventilation, low VOC paints, linoleum flooring, 2x8 framing to achieve 42% higher insulation than conventional walls, cellulose insulation in lieu of fiberglass batts, radiant heating throughout the house, and natural stone exterior cladding.
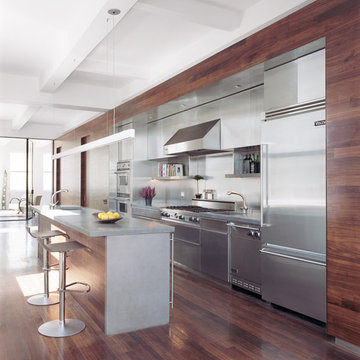
Свежая идея для дизайна: кухня в стиле модернизм с техникой из нержавеющей стали - отличное фото интерьера
Find the right local pro for your project

Nestled into sloping topography, the design of this home allows privacy from the street while providing unique vistas throughout the house and to the surrounding hill country and downtown skyline. Layering rooms with each other as well as circulation galleries, insures seclusion while allowing stunning downtown views. The owners' goals of creating a home with a contemporary flow and finish while providing a warm setting for daily life was accomplished through mixing warm natural finishes such as stained wood with gray tones in concrete and local limestone. The home's program also hinged around using both passive and active green features. Sustainable elements include geothermal heating/cooling, rainwater harvesting, spray foam insulation, high efficiency glazing, recessing lower spaces into the hillside on the west side, and roof/overhang design to provide passive solar coverage of walls and windows. The resulting design is a sustainably balanced, visually pleasing home which reflects the lifestyle and needs of the clients.
Photography by Andrew Pogue
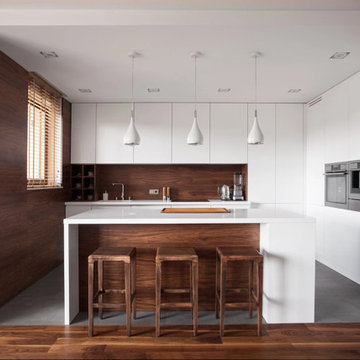
Идея дизайна: угловая кухня среднего размера в стиле модернизм с плоскими фасадами, белыми фасадами, фартуком из дерева, техникой из нержавеющей стали, островом, врезной мойкой, столешницей из кварцевого агломерата, коричневым фартуком, серым полом и белой столешницей
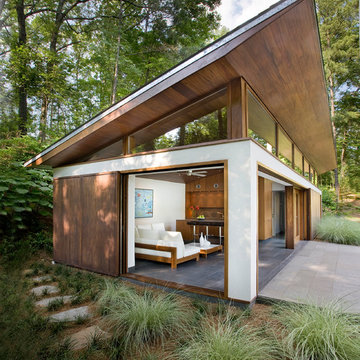
Side view from southwest. John Clemmer Photography
Пример оригинального дизайна: хозпостройка в стиле модернизм
Пример оригинального дизайна: хозпостройка в стиле модернизм
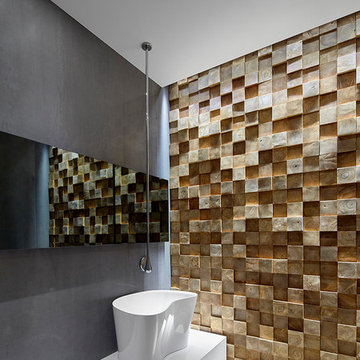
Shai Gil
Свежая идея для дизайна: ванная комната в стиле модернизм с плоскими фасадами, белыми фасадами, серыми стенами, настольной раковиной и белым полом - отличное фото интерьера
Свежая идея для дизайна: ванная комната в стиле модернизм с плоскими фасадами, белыми фасадами, серыми стенами, настольной раковиной и белым полом - отличное фото интерьера
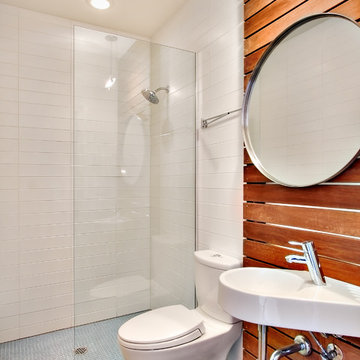
На фото: ванная комната в стиле модернизм с подвесной раковиной
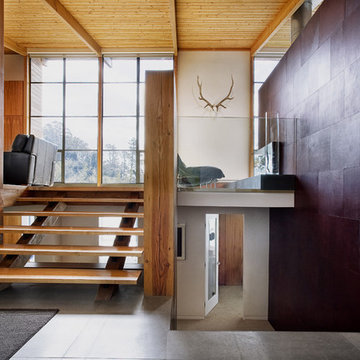
Источник вдохновения для домашнего уюта: лестница в стиле модернизм с деревянными ступенями без подступенок
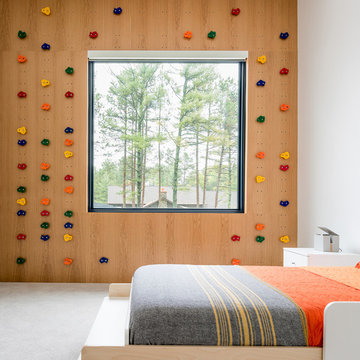
На фото: нейтральная детская в стиле модернизм с ковровым покрытием, серым полом и спальным местом
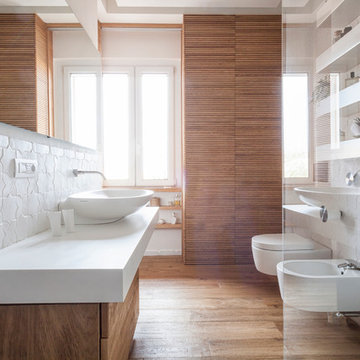
Foto: Alessio Beato
Стильный дизайн: ванная комната среднего размера в стиле модернизм с плоскими фасадами, светлыми деревянными фасадами, инсталляцией, белой плиткой, керамической плиткой, белыми стенами, светлым паркетным полом и настольной раковиной - последний тренд
Стильный дизайн: ванная комната среднего размера в стиле модернизм с плоскими фасадами, светлыми деревянными фасадами, инсталляцией, белой плиткой, керамической плиткой, белыми стенами, светлым паркетным полом и настольной раковиной - последний тренд
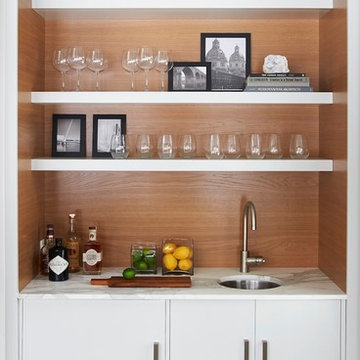
Jeff McNamara
Свежая идея для дизайна: домашний бар в стиле модернизм с мойкой, врезной мойкой, белыми фасадами и плоскими фасадами - отличное фото интерьера
Свежая идея для дизайна: домашний бар в стиле модернизм с мойкой, врезной мойкой, белыми фасадами и плоскими фасадами - отличное фото интерьера
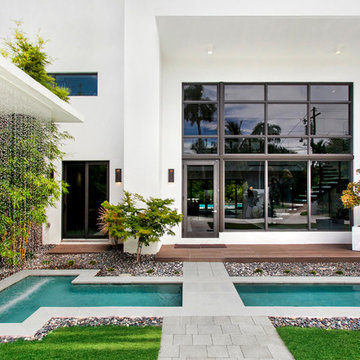
ginger photography
Свежая идея для дизайна: садовый фонтан на боковом дворе в стиле модернизм с мощением тротуарной плиткой - отличное фото интерьера
Свежая идея для дизайна: садовый фонтан на боковом дворе в стиле модернизм с мощением тротуарной плиткой - отличное фото интерьера

Claudia Uribe Photography
Идея дизайна: изолированная гостиная комната среднего размера в стиле модернизм с телевизором на стене, бежевыми стенами и мраморным полом без камина
Идея дизайна: изолированная гостиная комната среднего размера в стиле модернизм с телевизором на стене, бежевыми стенами и мраморным полом без камина
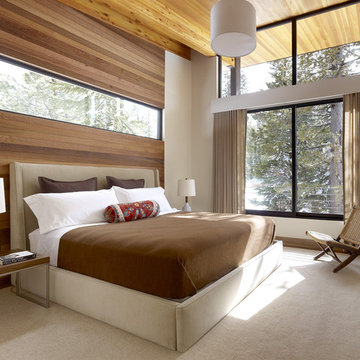
На фото: спальня в стиле модернизм с белыми стенами, ковровым покрытием и акцентной стеной с
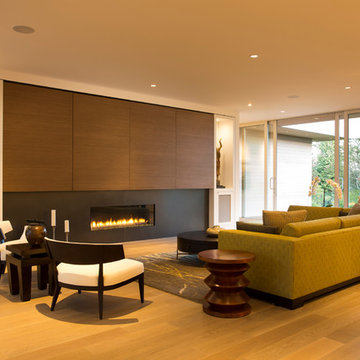
Gary McKinstry
Пример оригинального дизайна: открытая гостиная комната в стиле модернизм с белыми стенами, паркетным полом среднего тона и горизонтальным камином
Пример оригинального дизайна: открытая гостиная комната в стиле модернизм с белыми стенами, паркетным полом среднего тона и горизонтальным камином
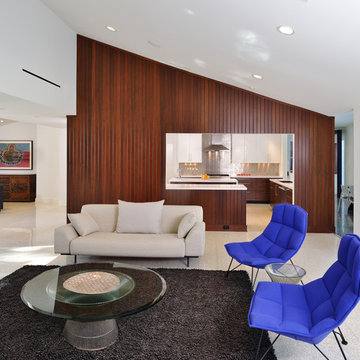
Remodeling and adding on to a classic pristine 1960’s ranch home is a challenging opportunity. Our clients were clear that their own sense of style should take precedence, but also wanted to honor the home’s spirit. Our solution left the original home as intact as possible and created a linear element that serves as a threshold from old to new. The steel “spine” fulfills the owners’ desire for a dynamic contemporary environment, and sets the tone for the addition. The original kidney pool retains its shape inside the new outline of a spacious rectangle. At the owner’s request each space has a “little surprise” or interesting detail.
Photographs by: Miro Dvorscak
Стиль Модернизм – квартиры и дома
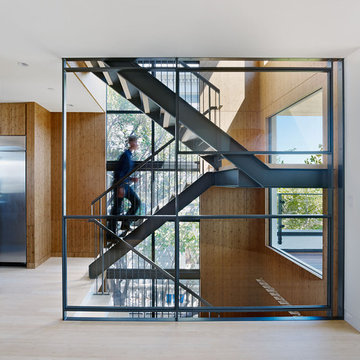
Paulette Taggart Architects l Alissa Lillie, Interior Design l Structural Design Engineers l Bruce Damonte Photography
На фото: п-образная лестница в стиле модернизм без подступенок
На фото: п-образная лестница в стиле модернизм без подступенок
1



















