Маленький бирюзовый кабинет для на участке и в саду – фото дизайна интерьера
Сортировать:
Бюджет
Сортировать:Популярное за сегодня
1 - 20 из 241 фото
1 из 3

Mid-Century update to a home located in NW Portland. The project included a new kitchen with skylights, multi-slide wall doors on both sides of the home, kitchen gathering desk, children's playroom, and opening up living room and dining room ceiling to dramatic vaulted ceilings. The project team included Risa Boyer Architecture. Photos: Josh Partee
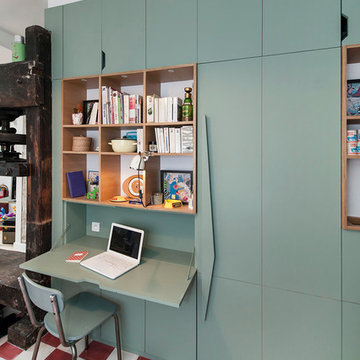
Julien Pepy
Идея дизайна: маленькое рабочее место в современном стиле с синими стенами и встроенным рабочим столом без камина для на участке и в саду
Идея дизайна: маленькое рабочее место в современном стиле с синими стенами и встроенным рабочим столом без камина для на участке и в саду
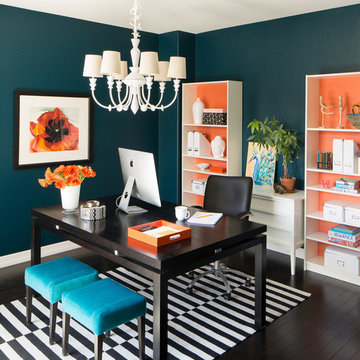
Iba Design Associates
David Lauer Photography
На фото: маленькое рабочее место в стиле неоклассика (современная классика) с синими стенами, темным паркетным полом и отдельно стоящим рабочим столом без камина для на участке и в саду с
На фото: маленькое рабочее место в стиле неоклассика (современная классика) с синими стенами, темным паркетным полом и отдельно стоящим рабочим столом без камина для на участке и в саду с
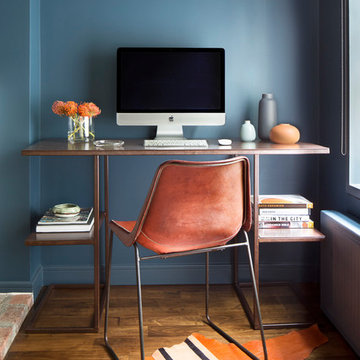
Photo - Jessica Glynn Photography
На фото: маленькое рабочее место в стиле неоклассика (современная классика) с синими стенами, паркетным полом среднего тона, отдельно стоящим рабочим столом и коричневым полом без камина для на участке и в саду
На фото: маленькое рабочее место в стиле неоклассика (современная классика) с синими стенами, паркетным полом среднего тона, отдельно стоящим рабочим столом и коричневым полом без камина для на участке и в саду
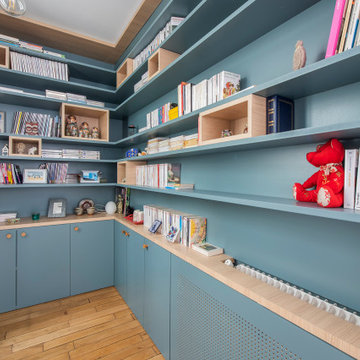
Notre cliente venait de faire l’acquisition d’un appartement au charme parisien. On y retrouve de belles moulures, un parquet à l’anglaise et ce sublime poêle en céramique. Néanmoins, le bien avait besoin d’un coup de frais et une adaptation aux goûts de notre cliente !
Dans l’ensemble, nous avons travaillé sur des couleurs douces. L’exemple le plus probant : la cuisine. Elle vient se décliner en plusieurs bleus clairs. Notre cliente souhaitant limiter la propagation des odeurs, nous l’avons fermée avec une porte vitrée. Son style vient faire écho à la verrière du bureau afin de souligner le caractère de l’appartement.
Le bureau est une création sur-mesure. A mi-chemin entre le bureau et la bibliothèque, il est un coin idéal pour travailler sans pour autant s’isoler. Ouvert et avec sa verrière, il profite de la lumière du séjour où la luminosité est maximisée grâce aux murs blancs.
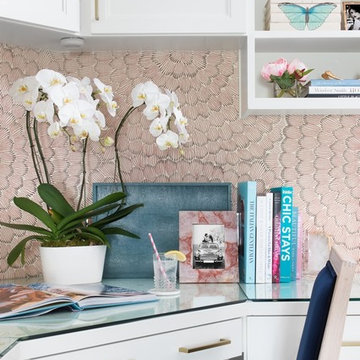
На фото: маленькое рабочее место в стиле неоклассика (современная классика) с встроенным рабочим столом и разноцветными стенами для на участке и в саду
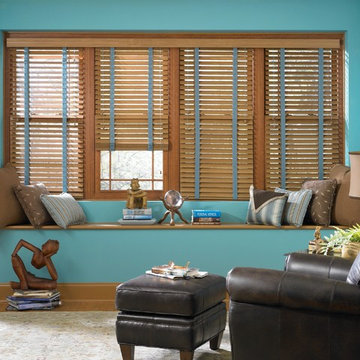
Heartland Wood Blinds with decorative tape add style and privacy to any home office.
Источник вдохновения для домашнего уюта: маленькое рабочее место в стиле неоклассика (современная классика) с синими стенами, светлым паркетным полом и бежевым полом без камина для на участке и в саду
Источник вдохновения для домашнего уюта: маленькое рабочее место в стиле неоклассика (современная классика) с синими стенами, светлым паркетным полом и бежевым полом без камина для на участке и в саду
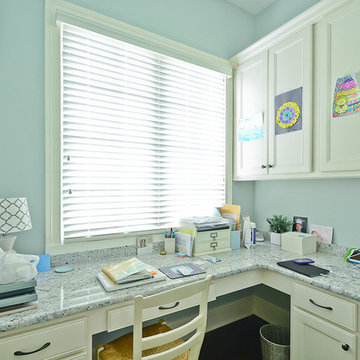
Mimi Barry Photography
Источник вдохновения для домашнего уюта: маленький кабинет в стиле неоклассика (современная классика) с местом для рукоделия, синими стенами, темным паркетным полом и встроенным рабочим столом без камина для на участке и в саду
Источник вдохновения для домашнего уюта: маленький кабинет в стиле неоклассика (современная классика) с местом для рукоделия, синими стенами, темным паркетным полом и встроенным рабочим столом без камина для на участке и в саду

The home office featured here serves as a design studio. We went with a rich deep green paint for the walls and for the feature we added this Damask wallpaper. The custom wood work featured, runs the entire span of the space. The cinnamon color stain in on the wood is the perfect compliment to the shades of red and gold found throughout the wallpaper. We couldn't find a conference room that would fit exactly. So we located this light blonde stained dining table, that serves two purposes. The table serves as a desk for daily workspace and as a conference table for client and team meetings.
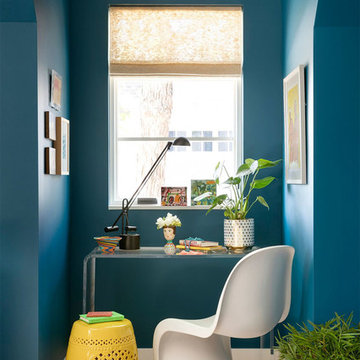
Architect: Charlie & Co. | Builder: Detail Homes | Photographer: Spacecrafting
На фото: маленькое рабочее место в стиле фьюжн с синими стенами, отдельно стоящим рабочим столом, светлым паркетным полом и бежевым полом для на участке и в саду
На фото: маленькое рабочее место в стиле фьюжн с синими стенами, отдельно стоящим рабочим столом, светлым паркетным полом и бежевым полом для на участке и в саду
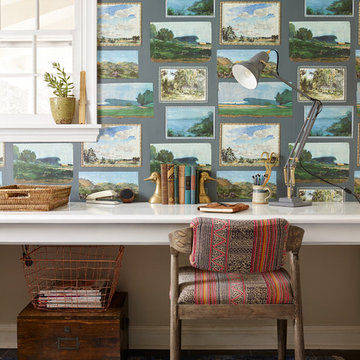
photos: Kyle Born
Идея дизайна: маленький кабинет с зелеными стенами, полом из сланца и встроенным рабочим столом для на участке и в саду
Идея дизайна: маленький кабинет с зелеными стенами, полом из сланца и встроенным рабочим столом для на участке и в саду
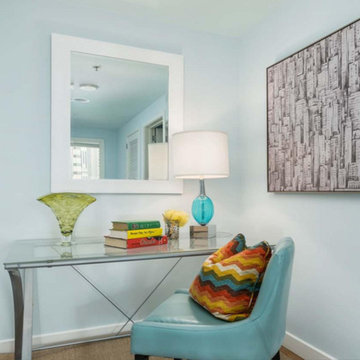
Пример оригинального дизайна: маленькое рабочее место в стиле неоклассика (современная классика) с синими стенами, ковровым покрытием, отдельно стоящим рабочим столом и бежевым полом без камина для на участке и в саду

Camilla Molders Design was invited to participate in Como By Design - the first Interior Showhouse in Australia in 18 years.
Como by Design saw 24 interior designers temporarily reimagined the interior of the historic Como House in South Yarra for 3 days in October. As a national trust house, the original fabric of the house was to remain intact and returned to the original state after the exhibition.
Our design worked along side exisiting some antique pieces such as a mirror, bookshelf, chandelier and the original pink carpet.
Add some colour to the walls and furnishings in the room that were all custom designed by Camilla Molders Design including the chairs, rug, screen and desk - made for a cosy and welcoming sitting room.
it is a little to sad to think this lovely cosy room only existed for 1 week!
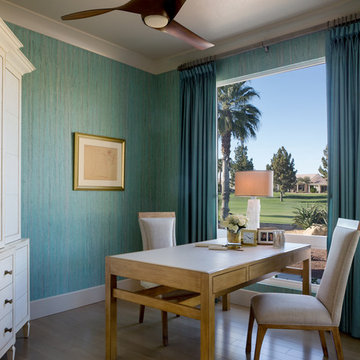
Please visit my website directly by copying and pasting this link directly into your browser: http://www.berensinteriors.com/ to learn more about this project and how we may work together!
A home office with a view featuring custom hand-painted wallcoverings and a desk for two. Martin King Photography.
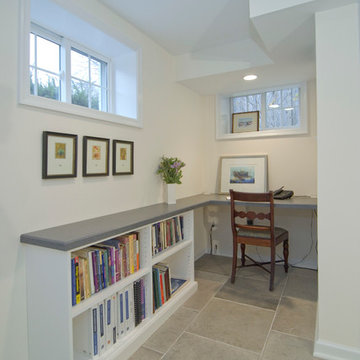
Photo courtesy of Case Design
Источник вдохновения для домашнего уюта: маленький кабинет в классическом стиле с встроенным рабочим столом для на участке и в саду
Источник вдохновения для домашнего уюта: маленький кабинет в классическом стиле с встроенным рабочим столом для на участке и в саду
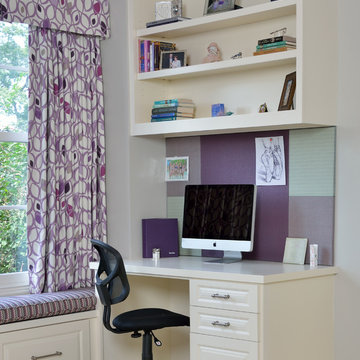
A new bench seat and desk area bring function into this teens bedroom. Storage was incorporated in the bench along with an open space for display. A variety of fabrics were grouped together to create a seamless tackable panel behind the computer for photos and memorabilia. Photo Credit: Miro Dvorscak
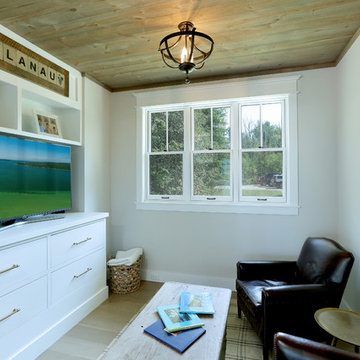
Builder: Boone Construction
Photographer: M-Buck Studio
This lakefront farmhouse skillfully fits four bedrooms and three and a half bathrooms in this carefully planned open plan. The symmetrical front façade sets the tone by contrasting the earthy textures of shake and stone with a collection of crisp white trim that run throughout the home. Wrapping around the rear of this cottage is an expansive covered porch designed for entertaining and enjoying shaded Summer breezes. A pair of sliding doors allow the interior entertaining spaces to open up on the covered porch for a seamless indoor to outdoor transition.
The openness of this compact plan still manages to provide plenty of storage in the form of a separate butlers pantry off from the kitchen, and a lakeside mudroom. The living room is centrally located and connects the master quite to the home’s common spaces. The master suite is given spectacular vistas on three sides with direct access to the rear patio and features two separate closets and a private spa style bath to create a luxurious master suite. Upstairs, you will find three additional bedrooms, one of which a private bath. The other two bedrooms share a bath that thoughtfully provides privacy between the shower and vanity.
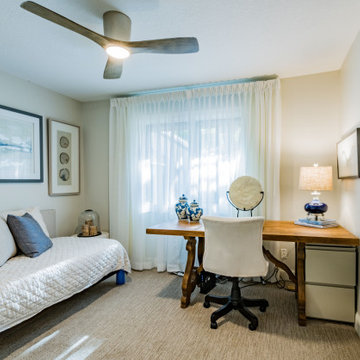
Compact home office and guest bedroom in transitional style with antique italian desk
Стильный дизайн: маленькое рабочее место в стиле фьюжн с серыми стенами, ковровым покрытием, отдельно стоящим рабочим столом и бежевым полом для на участке и в саду - последний тренд
Стильный дизайн: маленькое рабочее место в стиле фьюжн с серыми стенами, ковровым покрытием, отдельно стоящим рабочим столом и бежевым полом для на участке и в саду - последний тренд
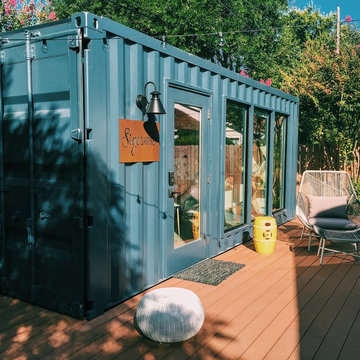
Shipping Container Renovation by Sige & Honey. Glass cutouts in shipping container to allow for natural light. Office space. Wood and tile mixed flooring design. Track lighting. Pendant bulb lighting. Shelving. Custom wallpaper. Outdoor space with patio.

Our clients wanted a built in office space connected to their living room. We loved how this turned out and how well it fit in with the floor plan.
На фото: маленькое рабочее место в стиле неоклассика (современная классика) с белыми стенами, паркетным полом среднего тона, встроенным рабочим столом, коричневым полом и обоями на стенах для на участке и в саду с
На фото: маленькое рабочее место в стиле неоклассика (современная классика) с белыми стенами, паркетным полом среднего тона, встроенным рабочим столом, коричневым полом и обоями на стенах для на участке и в саду с
Маленький бирюзовый кабинет для на участке и в саду – фото дизайна интерьера
1