Маленький туалет с столешницей из дерева для на участке и в саду – фото дизайна интерьера
Сортировать:Популярное за сегодня
1 - 20 из 1 659 фото
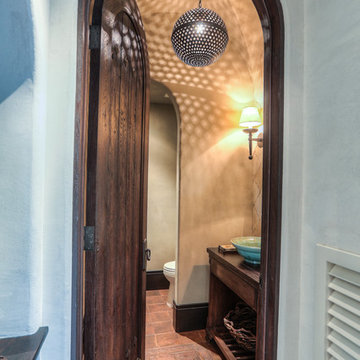
Свежая идея для дизайна: маленький туалет в средиземноморском стиле с плоскими фасадами, темными деревянными фасадами, раздельным унитазом, бежевыми стенами, полом из терракотовой плитки, настольной раковиной, столешницей из дерева и красным полом для на участке и в саду - отличное фото интерьера

A rich grasscloth wallpaper paired with a sleek, Spanish tile perfectly compliments this beautiful, talavera sink.
Свежая идея для дизайна: маленький туалет в средиземноморском стиле с белой плиткой, керамической плиткой, синими стенами, полом из терракотовой плитки, настольной раковиной, столешницей из дерева, коричневым полом, коричневой столешницей, подвесной тумбой и обоями на стенах для на участке и в саду - отличное фото интерьера
Свежая идея для дизайна: маленький туалет в средиземноморском стиле с белой плиткой, керамической плиткой, синими стенами, полом из терракотовой плитки, настольной раковиной, столешницей из дерева, коричневым полом, коричневой столешницей, подвесной тумбой и обоями на стенах для на участке и в саду - отличное фото интерьера

The compact powder room shines with natural marble tile and floating vanity. Underlighting on the vanity and hanging pendants keep the space bright while ensuring a smooth, warm atmosphere.

Свежая идея для дизайна: маленький туалет в классическом стиле с открытыми фасадами, бежевой плиткой, белыми стенами, полом из керамической плитки, врезной раковиной, столешницей из дерева, серым полом, коричневой столешницей, встроенной тумбой, потолком с обоями и обоями на стенах для на участке и в саду - отличное фото интерьера

庭住の舎|Studio tanpopo-gumi
撮影|野口 兼史
豊かな自然を感じる中庭を内包する住まい。日々の何気ない日常を 四季折々に 豊かに・心地良く・・・
Свежая идея для дизайна: маленький туалет в стиле модернизм с фасадами с декоративным кантом, коричневыми фасадами, бежевой плиткой, плиткой мозаикой, бежевыми стенами, темным паркетным полом, настольной раковиной, столешницей из дерева, коричневым полом, коричневой столешницей, встроенной тумбой, потолком с обоями и обоями на стенах для на участке и в саду - отличное фото интерьера
Свежая идея для дизайна: маленький туалет в стиле модернизм с фасадами с декоративным кантом, коричневыми фасадами, бежевой плиткой, плиткой мозаикой, бежевыми стенами, темным паркетным полом, настольной раковиной, столешницей из дерева, коричневым полом, коричневой столешницей, встроенной тумбой, потолком с обоями и обоями на стенах для на участке и в саду - отличное фото интерьера

Photo by Emily Kennedy Photo
На фото: маленький туалет в стиле кантри с открытыми фасадами, темными деревянными фасадами, раздельным унитазом, белыми стенами, светлым паркетным полом, настольной раковиной, столешницей из дерева, бежевым полом и коричневой столешницей для на участке и в саду
На фото: маленький туалет в стиле кантри с открытыми фасадами, темными деревянными фасадами, раздельным унитазом, белыми стенами, светлым паркетным полом, настольной раковиной, столешницей из дерева, бежевым полом и коричневой столешницей для на участке и в саду
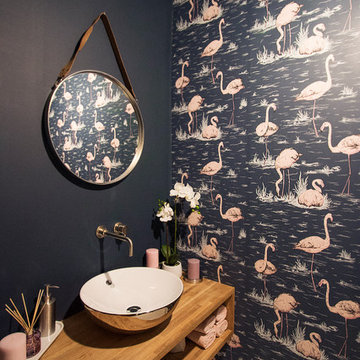
A small, unused space became a fabulous cloakroom with plenty of features and impact
На фото: маленький туалет в современном стиле с фасадами цвета дерева среднего тона, синими стенами, полом из керамогранита, столешницей из дерева и белым полом для на участке и в саду
На фото: маленький туалет в современном стиле с фасадами цвета дерева среднего тона, синими стенами, полом из керамогранита, столешницей из дерева и белым полом для на участке и в саду

Foto di Gabriele Rivoli
На фото: маленький туалет в современном стиле с плоскими фасадами, фасадами цвета дерева среднего тона, инсталляцией, черной плиткой, плиткой из сланца, полом из керамогранита, настольной раковиной, столешницей из дерева, черными стенами и серым полом для на участке и в саду
На фото: маленький туалет в современном стиле с плоскими фасадами, фасадами цвета дерева среднего тона, инсталляцией, черной плиткой, плиткой из сланца, полом из керамогранита, настольной раковиной, столешницей из дерева, черными стенами и серым полом для на участке и в саду
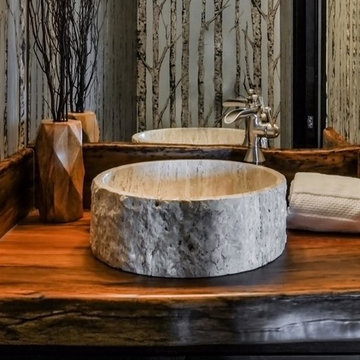
На фото: маленький туалет в стиле рустика с коричневыми фасадами, коричневыми стенами, настольной раковиной и столешницей из дерева для на участке и в саду с
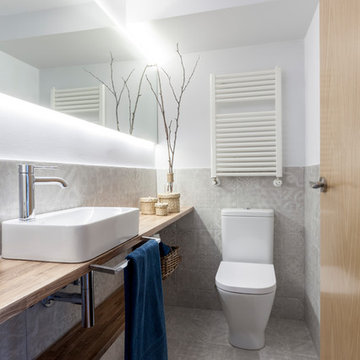
Lupe Clemente
Идея дизайна: маленький туалет в современном стиле с открытыми фасадами, серой плиткой, белыми стенами, настольной раковиной, столешницей из дерева, серым полом и коричневой столешницей для на участке и в саду
Идея дизайна: маленький туалет в современном стиле с открытыми фасадами, серой плиткой, белыми стенами, настольной раковиной, столешницей из дерева, серым полом и коричневой столешницей для на участке и в саду

Источник вдохновения для домашнего уюта: маленький туалет в современном стиле с открытыми фасадами, фасадами цвета дерева среднего тона, серой плиткой, керамической плиткой, серыми стенами, темным паркетным полом, настольной раковиной, столешницей из дерева, коричневым полом и коричневой столешницей для на участке и в саду
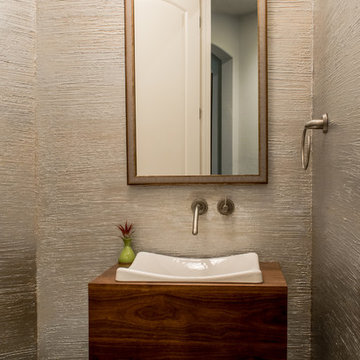
Photography by Jennifer Siu-Rivera
Пример оригинального дизайна: маленький туалет в современном стиле с столешницей из дерева, полом из керамогранита, инсталляцией, настольной раковиной, темными деревянными фасадами и коричневой столешницей для на участке и в саду
Пример оригинального дизайна: маленький туалет в современном стиле с столешницей из дерева, полом из керамогранита, инсталляцией, настольной раковиной, темными деревянными фасадами и коричневой столешницей для на участке и в саду

The clients love to travel and what better way to reflect their personality then to instal a custom printed black and grey map of the world on all 4 walls of their powder bathroom. The black walls are made glamorous by installing an ornate gold frame mirror with two sconces on either side. The rustic barnboard countertop was custom made and placed under a black glass square vessel sink and tall gold modern faucet.
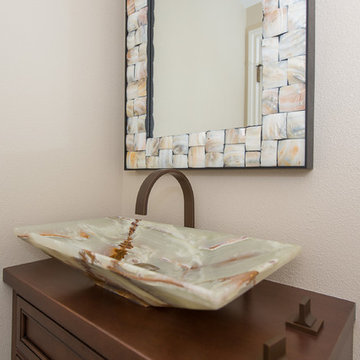
На фото: маленький туалет в стиле неоклассика (современная классика) с настольной раковиной, столешницей из дерева, раздельным унитазом и бежевыми стенами для на участке и в саду с

The bathrooms in this Golden, Colorado, home are a mix of rustic and refined design — such as this copper vessel sink set against a wood shiplap wall, neutral color palettes, and bronze hardware:
Project designed by Denver, Colorado interior designer Margarita Bravo. She serves Denver as well as surrounding areas such as Cherry Hills Village, Englewood, Greenwood Village, and Bow Mar.
For more about MARGARITA BRAVO, click here: https://www.margaritabravo.com/
To learn more about this project, click here:
https://www.margaritabravo.com/portfolio/modern-rustic-bathrooms-colorado/

Flooring: Dura-Design Cork Cleopatra
Tile: Heath Ceramics Dimensional Crease Graphite
Wall Color: Sherwin Williams Cocoon
Faucet: California Faucets
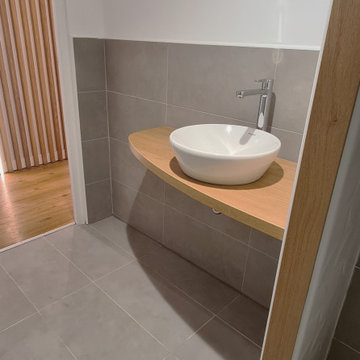
Ensemble de mobiliers et habillages muraux pour un siège professionnel. Cet ensemble est composé d'habillages muraux et plafond en tasseaux chêne huilé avec led intégrées, différents claustras, une banque d'accueil avec inscriptions gravées, une kitchenette, meuble de rangements et divers plateaux.
Les mobiliers sont réalisé en mélaminé blanc et chêne kendal huilé afin de s'assortir au mieux aux tasseaux chêne véritable.

Rodwin Architecture & Skycastle Homes
Location: Boulder, Colorado, USA
Interior design, space planning and architectural details converge thoughtfully in this transformative project. A 15-year old, 9,000 sf. home with generic interior finishes and odd layout needed bold, modern, fun and highly functional transformation for a large bustling family. To redefine the soul of this home, texture and light were given primary consideration. Elegant contemporary finishes, a warm color palette and dramatic lighting defined modern style throughout. A cascading chandelier by Stone Lighting in the entry makes a strong entry statement. Walls were removed to allow the kitchen/great/dining room to become a vibrant social center. A minimalist design approach is the perfect backdrop for the diverse art collection. Yet, the home is still highly functional for the entire family. We added windows, fireplaces, water features, and extended the home out to an expansive patio and yard.
The cavernous beige basement became an entertaining mecca, with a glowing modern wine-room, full bar, media room, arcade, billiards room and professional gym.
Bathrooms were all designed with personality and craftsmanship, featuring unique tiles, floating wood vanities and striking lighting.
This project was a 50/50 collaboration between Rodwin Architecture and Kimball Modern

Project designed by Franconia interior designer Randy Trainor. She also serves the New Hampshire Ski Country, Lake Regions and Coast, including Lincoln, North Conway, and Bartlett.
For more about Randy Trainor, click here: https://crtinteriors.com/
To learn more about this project, click here: https://crtinteriors.com/loon-mountain-ski-house/

The powder room combines several different textures: the gray stone accent wall, the grasscloth walls and the live-edge slab we used to compliment the contemporary vessel sink. A custom mirror was made to play off the silver tones of the hardware. A modern lighting fixture was installed horizontally to play with the asymmetrical feel in the room.
Маленький туалет с столешницей из дерева для на участке и в саду – фото дизайна интерьера
1