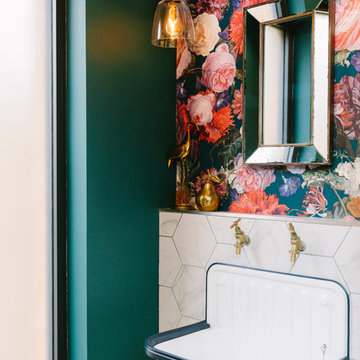Маленький туалет с подвесной раковиной для на участке и в саду – фото дизайна интерьера
Сортировать:
Бюджет
Сортировать:Популярное за сегодня
1 - 20 из 2 242 фото

Conroy Tanzer
Стильный дизайн: маленький туалет в стиле неоклассика (современная классика) с зелеными стенами, полом из цементной плитки, подвесной раковиной и белым полом для на участке и в саду - последний тренд
Стильный дизайн: маленький туалет в стиле неоклассика (современная классика) с зелеными стенами, полом из цементной плитки, подвесной раковиной и белым полом для на участке и в саду - последний тренд

Clients wanted to keep a powder room on the first floor and desired to relocate it away from kitchen and update the look. We needed to minimize the powder room footprint and tuck it into a service area instead of an open public area.
We minimize the footprint and tucked the PR across from the basement stair which created a small ancillary room and buffer between the adjacent rooms. We used a small wall hung basin to make the small room feel larger by exposing more of the floor footprint. Wainscot paneling was installed to create balance, scale and contrasting finishes.
The new powder room exudes simple elegance from the polished nickel hardware, rich contrast and delicate accent lighting. The space is comfortable in scale and leaves you with a sense of eloquence.
Jonathan Kolbe, Photographer

Photo: Daniel Koepke
На фото: маленький туалет в классическом стиле с подвесной раковиной, серой плиткой, удлиненной плиткой, раздельным унитазом, бежевыми стенами и паркетным полом среднего тона для на участке и в саду с
На фото: маленький туалет в классическом стиле с подвесной раковиной, серой плиткой, удлиненной плиткой, раздельным унитазом, бежевыми стенами и паркетным полом среднего тона для на участке и в саду с

Clean lines in this traditional Mt. Pleasant bath remodel.
Идея дизайна: маленький туалет в викторианском стиле с подвесной раковиной, раздельным унитазом, черно-белой плиткой, серой плиткой, белыми стенами, мраморным полом и мраморной плиткой для на участке и в саду
Идея дизайна: маленький туалет в викторианском стиле с подвесной раковиной, раздельным унитазом, черно-белой плиткой, серой плиткой, белыми стенами, мраморным полом и мраморной плиткой для на участке и в саду

Under the stair powder room with black and white geometric floor tile and an adorable pink wall mounted sink with brushed brass wall mounted faucet
Свежая идея для дизайна: маленький туалет в современном стиле с розовыми стенами, подвесной раковиной и розовой столешницей для на участке и в саду - отличное фото интерьера
Свежая идея для дизайна: маленький туалет в современном стиле с розовыми стенами, подвесной раковиной и розовой столешницей для на участке и в саду - отличное фото интерьера
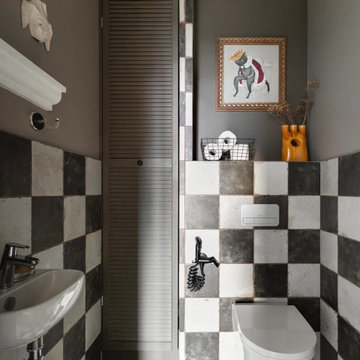
На фото: маленький туалет в современном стиле с инсталляцией, черно-белой плиткой, керамогранитной плиткой, полом из керамогранита и подвесной раковиной для на участке и в саду
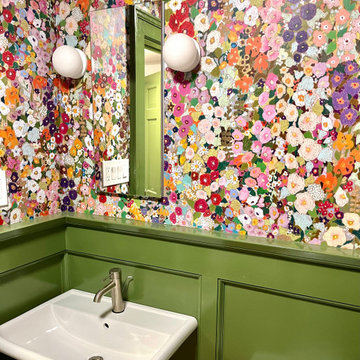
A small dated powder room gets re-invented!
Our client was looking to update her powder room/laundry room, we designed and installed wood paneling to match the style of the house. Our client selected this fabulous wallpaper and choose a vibrant green for the wall paneling and all the trims, the white ceramic sink and toilet look fresh and clean. A long and narrow medicine cabinet with 2 white globe sconces completes the look, on the opposite side of the room the washer and drier are tucked in under a wood counter also painted green.

A bold wallpaper was chosen for impact in this downstairs cloakroom, with Downpipe (Farrow and Ball) ceiling and panel behind the toilet, with the sink unit in a matching dark shade. The toilet and sink unit are wall mounted to increase the feeling of space.

Powder room featuring an amazing stone sink and green tile
Источник вдохновения для домашнего уюта: маленький туалет в современном стиле с белыми фасадами, инсталляцией, зеленой плиткой, керамогранитной плиткой, зелеными стенами, полом из мозаичной плитки, подвесной раковиной, мраморной столешницей, разноцветным полом, разноцветной столешницей и подвесной тумбой для на участке и в саду
Источник вдохновения для домашнего уюта: маленький туалет в современном стиле с белыми фасадами, инсталляцией, зеленой плиткой, керамогранитной плиткой, зелеными стенами, полом из мозаичной плитки, подвесной раковиной, мраморной столешницей, разноцветным полом, разноцветной столешницей и подвесной тумбой для на участке и в саду

На фото: маленький туалет в стиле кантри с фасадами с декоративным кантом, бежевыми фасадами, инсталляцией, бежевой плиткой, плиткой мозаикой, бежевыми стенами, полом из цементной плитки, подвесной раковиной, разноцветным полом и встроенной тумбой для на участке и в саду с

Идея дизайна: маленький туалет с фасадами с филенкой типа жалюзи, белыми фасадами, серой плиткой, плиткой кабанчик, серыми стенами, полом из керамогранита, подвесной раковиной, подвесной тумбой и обоями на стенах для на участке и в саду

Туалет
На фото: маленький туалет в классическом стиле с плоскими фасадами, белыми фасадами, инсталляцией, серой плиткой, керамогранитной плиткой, серыми стенами, полом из керамогранита, подвесной раковиной, серым полом, подвесной тумбой и многоуровневым потолком для на участке и в саду с
На фото: маленький туалет в классическом стиле с плоскими фасадами, белыми фасадами, инсталляцией, серой плиткой, керамогранитной плиткой, серыми стенами, полом из керамогранита, подвесной раковиной, серым полом, подвесной тумбой и многоуровневым потолком для на участке и в саду с

This Greek Revival row house in Boerum Hill was previously owned by a local architect who renovated it several times, including the addition of a two-story steel and glass extension at the rear. The new owners came to us seeking to restore the house and its original formality, while adapting it to the modern needs of a family of five. The detailing of the 25 x 36 foot structure had been lost and required some sleuthing into the history of Greek Revival style in historic Brooklyn neighborhoods.
In addition to completely re-framing the interior, the house also required a new south-facing brick façade due to significant deterioration. The modern extension was replaced with a more traditionally detailed wood and copper- clad bay, still open to natural light and the garden view without sacrificing comfort. The kitchen was relocated from the first floor to the garden level with an adjacent formal dining room. Both rooms were enlarged from their previous iterations to accommodate weekly dinners with extended family. The kitchen includes a home office and breakfast nook that doubles as a homework station. The cellar level was further excavated to accommodate finished storage space and a playroom where activity can be monitored from the kitchen workspaces.
The parlor floor is now reserved for entertaining. New pocket doors can be closed to separate the formal front parlor from the more relaxed back portion, where the family plays games or watches TV together. At the end of the hall, a powder room with brass details, and a luxe bar with antique mirrored backsplash and stone tile flooring, leads to the deck and direct garden access. Because of the property width, the house is able to provide ample space for the interior program within a shorter footprint. This allows the garden to remain expansive, with a small lawn for play, an outdoor food preparation area with a cast-in-place concrete bench, and a place for entertaining towards the rear. The newly designed landscaping will continue to develop, further enhancing the yard’s feeling of escape, and filling-in the views from the kitchen and back parlor above. A less visible, but equally as conscious, addition is a rooftop PV solar array that provides nearly 100% of the daily electrical usage, with the exception of the AC system on hot summer days.
The well-appointed interiors connect the traditional backdrop of the home to a youthful take on classic design and functionality. The materials are elegant without being precious, accommodating a young, growing family. Unique colors and patterns provide a feeling of luxury while inviting inhabitants and guests to relax and enjoy this classic Brooklyn brownstone.
This project won runner-up in the architecture category for the 2017 NYC&G Innovation in Design Awards and was featured in The American House: 100 Contemporary Homes.
Photography by Francis Dzikowski / OTTO
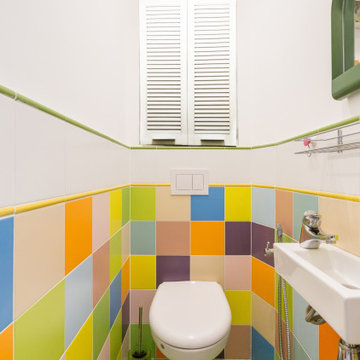
Свежая идея для дизайна: маленький туалет в современном стиле с инсталляцией, разноцветной плиткой, керамической плиткой, полом из керамической плитки, подвесной раковиной, зеленым полом и белыми стенами для на участке и в саду - отличное фото интерьера
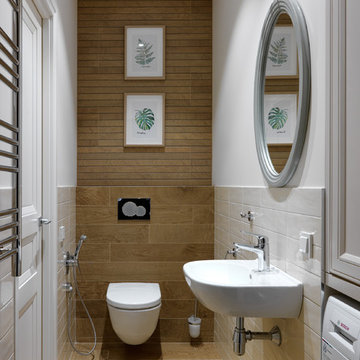
Сергей Красюк
Источник вдохновения для домашнего уюта: маленький туалет в современном стиле с инсталляцией, керамогранитной плиткой, полом из керамогранита и подвесной раковиной для на участке и в саду
Источник вдохновения для домашнего уюта: маленький туалет в современном стиле с инсталляцией, керамогранитной плиткой, полом из керамогранита и подвесной раковиной для на участке и в саду

На фото: маленький туалет в современном стиле с инсталляцией, бежевой плиткой, керамической плиткой, бежевыми стенами, полом из керамической плитки, подвесной раковиной, плоскими фасадами, белыми фасадами и бежевым полом для на участке и в саду с

Stephani Buchmann
На фото: маленький туалет в современном стиле с черно-белой плиткой, керамогранитной плиткой, черными стенами, полом из сланца, подвесной раковиной и черным полом для на участке и в саду
На фото: маленький туалет в современном стиле с черно-белой плиткой, керамогранитной плиткой, черными стенами, полом из сланца, подвесной раковиной и черным полом для на участке и в саду
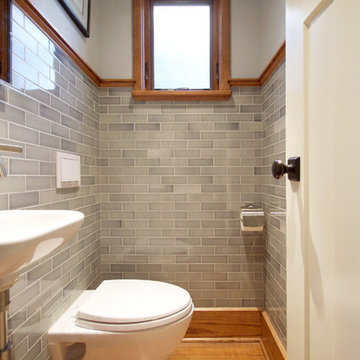
На фото: маленький туалет в стиле кантри с инсталляцией, серой плиткой, плиткой кабанчик, серыми стенами, паркетным полом среднего тона и подвесной раковиной для на участке и в саду с

How awesome is this powder room?!?
На фото: маленький туалет в стиле неоклассика (современная классика) с унитазом-моноблоком, черной плиткой, керамической плиткой, синими стенами, полом из керамической плитки и подвесной раковиной для на участке и в саду с
На фото: маленький туалет в стиле неоклассика (современная классика) с унитазом-моноблоком, черной плиткой, керамической плиткой, синими стенами, полом из керамической плитки и подвесной раковиной для на участке и в саду с
Маленький туалет с подвесной раковиной для на участке и в саду – фото дизайна интерьера
1
