Маленький туалет с коричневыми фасадами для на участке и в саду – фото дизайна интерьера
Сортировать:
Бюджет
Сортировать:Популярное за сегодня
1 - 20 из 605 фото

Gut renovation of powder room, included custom paneling on walls, brick veneer flooring, custom rustic vanity, fixture selection, and custom roman shades.

Архитектор-дизайнер: Ирина Килина
Дизайнер: Екатерина Дудкина
Свежая идея для дизайна: маленький туалет в современном стиле с коричневыми фасадами, инсталляцией, бежевой плиткой, керамогранитной плиткой, бежевыми стенами, полом из керамогранита, монолитной раковиной, столешницей из искусственного камня, черным полом, белой столешницей и подвесной тумбой для на участке и в саду - отличное фото интерьера
Свежая идея для дизайна: маленький туалет в современном стиле с коричневыми фасадами, инсталляцией, бежевой плиткой, керамогранитной плиткой, бежевыми стенами, полом из керамогранита, монолитной раковиной, столешницей из искусственного камня, черным полом, белой столешницей и подвесной тумбой для на участке и в саду - отличное фото интерьера

Another angle.
Идея дизайна: маленький туалет в стиле неоклассика (современная классика) с коричневыми фасадами, белой плиткой, керамической плиткой, синими стенами, мраморной столешницей и белой столешницей для на участке и в саду
Идея дизайна: маленький туалет в стиле неоклассика (современная классика) с коричневыми фасадами, белой плиткой, керамической плиткой, синими стенами, мраморной столешницей и белой столешницей для на участке и в саду

This gem of a house was built in the 1950s, when its neighborhood undoubtedly felt remote. The university footprint has expanded in the 70 years since, however, and today this home sits on prime real estate—easy biking and reasonable walking distance to campus.
When it went up for sale in 2017, it was largely unaltered. Our clients purchased it to renovate and resell, and while we all knew we'd need to add square footage to make it profitable, we also wanted to respect the neighborhood and the house’s own history. Swedes have a word that means “just the right amount”: lagom. It is a guiding philosophy for us at SYH, and especially applied in this renovation. Part of the soul of this house was about living in just the right amount of space. Super sizing wasn’t a thing in 1950s America. So, the solution emerged: keep the original rectangle, but add an L off the back.
With no owner to design with and for, SYH created a layout to appeal to the masses. All public spaces are the back of the home--the new addition that extends into the property’s expansive backyard. A den and four smallish bedrooms are atypically located in the front of the house, in the original 1500 square feet. Lagom is behind that choice: conserve space in the rooms where you spend most of your time with your eyes shut. Put money and square footage toward the spaces in which you mostly have your eyes open.
In the studio, we started calling this project the Mullet Ranch—business up front, party in the back. The front has a sleek but quiet effect, mimicking its original low-profile architecture street-side. It’s very Hoosier of us to keep appearances modest, we think. But get around to the back, and surprise! lofted ceilings and walls of windows. Gorgeous.

Part of the 1st floor renovation was giving the powder room a facelift. There was an underutilized shower in this room that we removed and replaced with storage. We then installed a new vanity, countertop, tile floor and plumbing fixtures. The homeowners chose a fun and beautiful wallpaper to finish the space.

Photography: Molly Culver Photography
На фото: маленький туалет в современном стиле с плоскими фасадами, коричневыми фасадами, унитазом-моноблоком, черно-белой плиткой, цементной плиткой, белыми стенами, полом из цементной плитки, врезной раковиной, столешницей из искусственного кварца и белой столешницей для на участке и в саду
На фото: маленький туалет в современном стиле с плоскими фасадами, коричневыми фасадами, унитазом-моноблоком, черно-белой плиткой, цементной плиткой, белыми стенами, полом из цементной плитки, врезной раковиной, столешницей из искусственного кварца и белой столешницей для на участке и в саду

На фото: маленький туалет в стиле кантри с плоскими фасадами, коричневыми фасадами, унитазом-моноблоком, серой плиткой, керамической плиткой, белыми стенами, паркетным полом среднего тона, монолитной раковиной, столешницей из искусственного кварца, белой столешницей, подвесной тумбой и стенами из вагонки для на участке и в саду

In this powder room a Waypoint 650F vanity in Cherry Java was installed with an MSI Carrara Mist countertop. The vanity light is Maximum Light International Aurora in oiled rubbed bronzer. A Capital Lighting oval mirror in Mystic finish was installed. Moen Voss collection in polished nickel was installed. Kohler Caxton undermount sink. The flooring is Congoleum Triversa in Warm Gray.
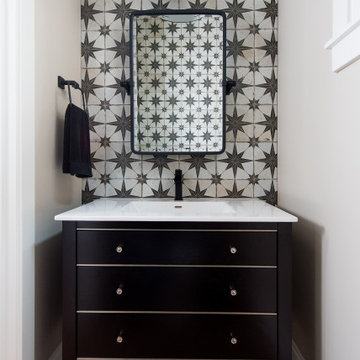
We redesigned the entire home, layout, and chose the furniture. The palette is neutral with black accents and an interplay of textures and patterns. We wanted to make the best use of the space and designed with functionality as a priority.
––– Project completed by Wendy Langston's Everything Home interior design firm, which serves Carmel, Zionsville, Fishers, Westfield, Noblesville, and Indianapolis.
For more about Everything Home, click here: https://everythinghomedesigns.com/
To learn more about this project, click here:
https://everythinghomedesigns.com/portfolio/zionsville-new-construction/
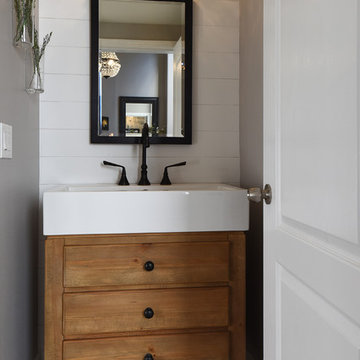
На фото: маленький туалет в стиле кантри с плоскими фасадами, коричневыми фасадами, серыми стенами, паркетным полом среднего тона, монолитной раковиной и коричневым полом для на участке и в саду
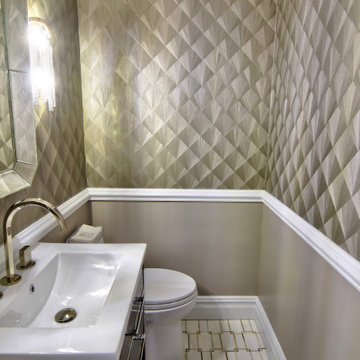
Julie Brimberg Photography
Стильный дизайн: маленький туалет в стиле модернизм с фасадами островного типа, коричневыми фасадами, раздельным унитазом, бежевыми стенами, мраморным полом, накладной раковиной, белым полом и белой столешницей для на участке и в саду - последний тренд
Стильный дизайн: маленький туалет в стиле модернизм с фасадами островного типа, коричневыми фасадами, раздельным унитазом, бежевыми стенами, мраморным полом, накладной раковиной, белым полом и белой столешницей для на участке и в саду - последний тренд

Abbiamo eliminato una piccola vasca rinchiusa in una nicchia per ordinare al meglio lo spazio del bagno e creare un disimpegno dove mettere un ripostiglio, la lavatrice e l'asciugatrice.

Sofia Joelsson Design, Interior Design Services. Powder Room, two story New Orleans new construction,
Источник вдохновения для домашнего уюта: маленький туалет в стиле неоклассика (современная классика) с плоскими фасадами, коричневыми фасадами, раздельным унитазом, белой плиткой, белыми стенами, паркетным полом среднего тона, монолитной раковиной, мраморной столешницей, белой столешницей, подвесной тумбой и сводчатым потолком для на участке и в саду
Источник вдохновения для домашнего уюта: маленький туалет в стиле неоклассика (современная классика) с плоскими фасадами, коричневыми фасадами, раздельным унитазом, белой плиткой, белыми стенами, паркетным полом среднего тона, монолитной раковиной, мраморной столешницей, белой столешницей, подвесной тумбой и сводчатым потолком для на участке и в саду

Powder bathroom with marble flooring
Идея дизайна: маленький туалет в стиле модернизм с плоскими фасадами, коричневыми фасадами, раздельным унитазом, черной плиткой, керамогранитной плиткой, черными стенами, мраморным полом, настольной раковиной, мраморной столешницей, разноцветным полом, белой столешницей и подвесной тумбой для на участке и в саду
Идея дизайна: маленький туалет в стиле модернизм с плоскими фасадами, коричневыми фасадами, раздельным унитазом, черной плиткой, керамогранитной плиткой, черными стенами, мраморным полом, настольной раковиной, мраморной столешницей, разноцветным полом, белой столешницей и подвесной тумбой для на участке и в саду
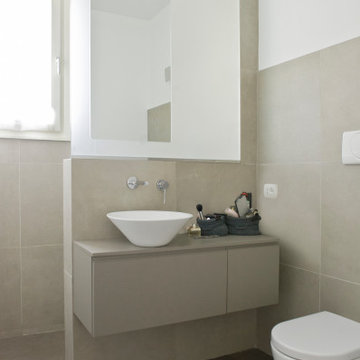
Идея дизайна: маленький туалет в стиле модернизм с плоскими фасадами, коричневыми фасадами, инсталляцией, коричневой плиткой, керамогранитной плиткой, белыми стенами, полом из керамогранита, настольной раковиной, столешницей из искусственного камня, коричневым полом и коричневой столешницей для на участке и в саду

Beyond Beige Interior Design | www.beyondbeige.com | Ph: 604-876-3800 | Photography By Provoke Studios | Furniture Purchased From The Living Lab Furniture Co
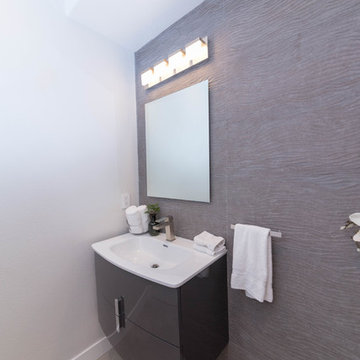
Свежая идея для дизайна: маленький туалет в современном стиле с плоскими фасадами, коричневыми фасадами, коричневыми стенами, монолитной раковиной, столешницей из искусственного кварца и бежевым полом для на участке и в саду - отличное фото интерьера

Источник вдохновения для домашнего уюта: маленький туалет в классическом стиле с плоскими фасадами, коричневыми фасадами, унитазом-моноблоком, синими стенами, мраморным полом, врезной раковиной, столешницей из искусственного кварца, белым полом, белой столешницей, напольной тумбой и панелями на стенах для на участке и в саду

Welcome to our tropical-inspired powder bathroom, a captivating oasis that transports you to a tranquil paradise. Despite its size, this small room has been cleverly designed to create a spacious and luminous ambiance. By replacing the traditional vanity with a sleek floating shelf, we've added a sense of openness and expanded the visual footprint. The addition of a beautiful Roman shade not only infuses the space with a touch of privacy but also lends an element of sophistication. Step into this tropical haven, where vibrant colors, natural elements, and strategic design come together to offer a refreshing and inviting experience.
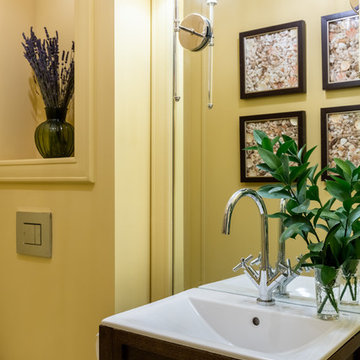
фотограф: Василий Буланов
Стильный дизайн: маленький туалет в стиле неоклассика (современная классика) с фасадами с утопленной филенкой, коричневыми фасадами, инсталляцией, желтыми стенами, полом из керамической плитки, накладной раковиной и бежевым полом для на участке и в саду - последний тренд
Стильный дизайн: маленький туалет в стиле неоклассика (современная классика) с фасадами с утопленной филенкой, коричневыми фасадами, инсталляцией, желтыми стенами, полом из керамической плитки, накладной раковиной и бежевым полом для на участке и в саду - последний тренд
Маленький туалет с коричневыми фасадами для на участке и в саду – фото дизайна интерьера
1