Маленький туалет с белым полом для на участке и в саду – фото дизайна интерьера
Сортировать:
Бюджет
Сортировать:Популярное за сегодня
121 - 140 из 1 094 фото
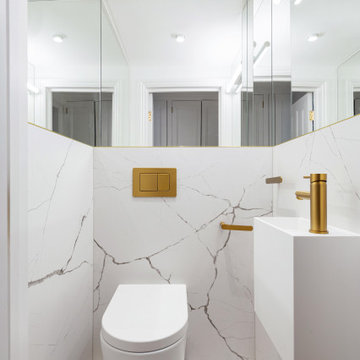
Small cloakroom with white vanity and gold fixtures.
Источник вдохновения для домашнего уюта: маленький туалет в современном стиле с белыми фасадами, инсталляцией, белой плиткой, керамогранитной плиткой, белыми стенами, полом из керамогранита, подвесной раковиной, белым полом, акцентной стеной и подвесной тумбой для на участке и в саду
Источник вдохновения для домашнего уюта: маленький туалет в современном стиле с белыми фасадами, инсталляцией, белой плиткой, керамогранитной плиткой, белыми стенами, полом из керамогранита, подвесной раковиной, белым полом, акцентной стеной и подвесной тумбой для на участке и в саду
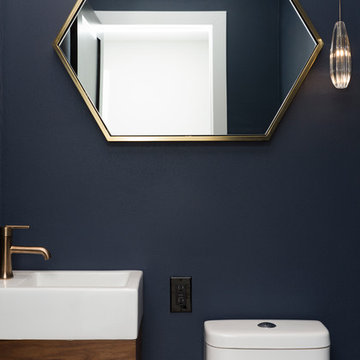
Пример оригинального дизайна: маленький туалет в стиле модернизм с плоскими фасадами, коричневыми фасадами, унитазом-моноблоком, синими стенами, полом из керамогранита, подвесной раковиной, столешницей из искусственного камня и белым полом для на участке и в саду
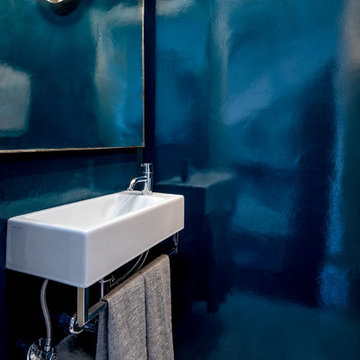
Bart Edson
We wanted something really fun and at the same time edgy for the guest bath downstairs. A small space, I wanted it to glow with color. The new tile floor is so exciting, as well as the attached sink and modern hardware.
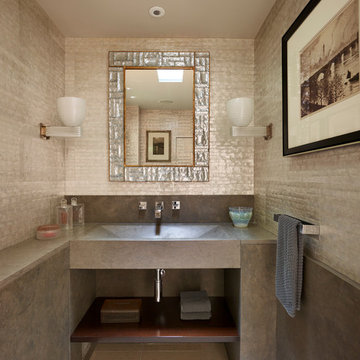
Bathroom design inspired by Art Deco.
Источник вдохновения для домашнего уюта: маленький туалет в стиле неоклассика (современная классика) с бежевой плиткой, полом из керамической плитки, накладной раковиной и белым полом для на участке и в саду
Источник вдохновения для домашнего уюта: маленький туалет в стиле неоклассика (современная классика) с бежевой плиткой, полом из керамической плитки, накладной раковиной и белым полом для на участке и в саду

Photography: Ben Gebo
Свежая идея для дизайна: маленький туалет в стиле неоклассика (современная классика) с фасадами в стиле шейкер, белыми фасадами, инсталляцией, белой плиткой, каменной плиткой, белыми стенами, полом из мозаичной плитки, врезной раковиной, мраморной столешницей и белым полом для на участке и в саду - отличное фото интерьера
Свежая идея для дизайна: маленький туалет в стиле неоклассика (современная классика) с фасадами в стиле шейкер, белыми фасадами, инсталляцией, белой плиткой, каменной плиткой, белыми стенами, полом из мозаичной плитки, врезной раковиной, мраморной столешницей и белым полом для на участке и в саду - отличное фото интерьера

Свежая идея для дизайна: маленький туалет в морском стиле с мраморным полом, белым полом, синими стенами и подвесной раковиной для на участке и в саду - отличное фото интерьера

Calacatta marble mosaic tile inset into wood wall panels.
Пример оригинального дизайна: маленький туалет в морском стиле с фасадами с утопленной филенкой, белыми фасадами, разноцветной плиткой, мраморной плиткой, белыми стенами, мраморным полом, настольной раковиной, мраморной столешницей, белым полом, серой столешницей и раздельным унитазом для на участке и в саду
Пример оригинального дизайна: маленький туалет в морском стиле с фасадами с утопленной филенкой, белыми фасадами, разноцветной плиткой, мраморной плиткой, белыми стенами, мраморным полом, настольной раковиной, мраморной столешницей, белым полом, серой столешницей и раздельным унитазом для на участке и в саду
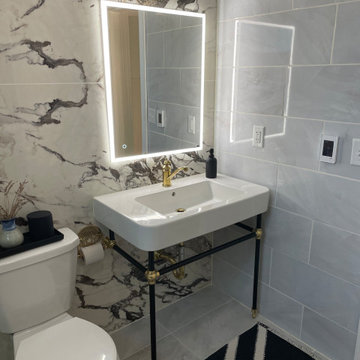
Свежая идея для дизайна: маленький туалет в стиле модернизм с черно-белой плиткой, керамической плиткой, полом из керамической плитки, белым полом и напольной тумбой для на участке и в саду - отличное фото интерьера
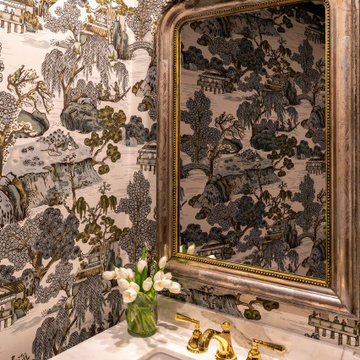
На фото: маленький туалет в классическом стиле с белыми фасадами, зелеными стенами, мраморным полом, врезной раковиной, мраморной столешницей, белым полом, белой столешницей, напольной тумбой и обоями на стенах для на участке и в саду с

Iris Bachman Photography
Свежая идея для дизайна: маленький туалет в стиле неоклассика (современная классика) с раковиной с пьедесталом, раздельным унитазом, серой плиткой, керамической плиткой, бежевыми стенами, мраморным полом и белым полом для на участке и в саду - отличное фото интерьера
Свежая идея для дизайна: маленький туалет в стиле неоклассика (современная классика) с раковиной с пьедесталом, раздельным унитазом, серой плиткой, керамической плиткой, бежевыми стенами, мраморным полом и белым полом для на участке и в саду - отличное фото интерьера

This 1910 West Highlands home was so compartmentalized that you couldn't help to notice you were constantly entering a new room every 8-10 feet. There was also a 500 SF addition put on the back of the home to accommodate a living room, 3/4 bath, laundry room and back foyer - 350 SF of that was for the living room. Needless to say, the house needed to be gutted and replanned.
Kitchen+Dining+Laundry-Like most of these early 1900's homes, the kitchen was not the heartbeat of the home like they are today. This kitchen was tucked away in the back and smaller than any other social rooms in the house. We knocked out the walls of the dining room to expand and created an open floor plan suitable for any type of gathering. As a nod to the history of the home, we used butcherblock for all the countertops and shelving which was accented by tones of brass, dusty blues and light-warm greys. This room had no storage before so creating ample storage and a variety of storage types was a critical ask for the client. One of my favorite details is the blue crown that draws from one end of the space to the other, accenting a ceiling that was otherwise forgotten.
Primary Bath-This did not exist prior to the remodel and the client wanted a more neutral space with strong visual details. We split the walls in half with a datum line that transitions from penny gap molding to the tile in the shower. To provide some more visual drama, we did a chevron tile arrangement on the floor, gridded the shower enclosure for some deep contrast an array of brass and quartz to elevate the finishes.
Powder Bath-This is always a fun place to let your vision get out of the box a bit. All the elements were familiar to the space but modernized and more playful. The floor has a wood look tile in a herringbone arrangement, a navy vanity, gold fixtures that are all servants to the star of the room - the blue and white deco wall tile behind the vanity.
Full Bath-This was a quirky little bathroom that you'd always keep the door closed when guests are over. Now we have brought the blue tones into the space and accented it with bronze fixtures and a playful southwestern floor tile.
Living Room & Office-This room was too big for its own good and now serves multiple purposes. We condensed the space to provide a living area for the whole family plus other guests and left enough room to explain the space with floor cushions. The office was a bonus to the project as it provided privacy to a room that otherwise had none before.
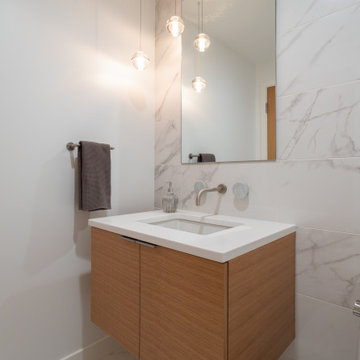
photography: Viktor Ramos
На фото: маленький туалет в стиле модернизм с плоскими фасадами, светлыми деревянными фасадами, унитазом-моноблоком, белой плиткой, керамической плиткой, белыми стенами, полом из керамогранита, врезной раковиной, столешницей из искусственного кварца, белым полом и белой столешницей для на участке и в саду с
На фото: маленький туалет в стиле модернизм с плоскими фасадами, светлыми деревянными фасадами, унитазом-моноблоком, белой плиткой, керамической плиткой, белыми стенами, полом из керамогранита, врезной раковиной, столешницей из искусственного кварца, белым полом и белой столешницей для на участке и в саду с
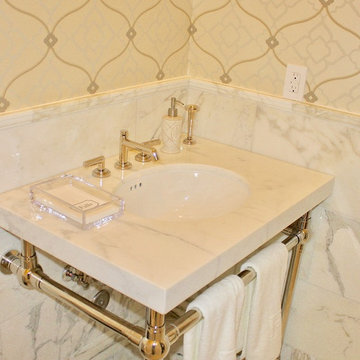
Стильный дизайн: маленький туалет в стиле неоклассика (современная классика) с серой плиткой, белой плиткой, мраморной плиткой, серыми стенами, мраморным полом, консольной раковиной и белым полом для на участке и в саду - последний тренд
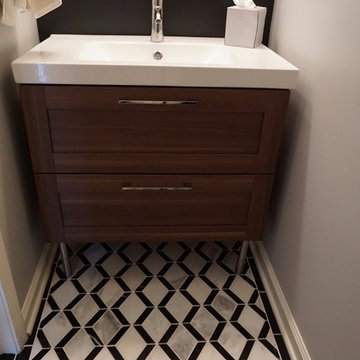
Стильный дизайн: маленький туалет в стиле ретро с плоскими фасадами, темными деревянными фасадами, унитазом-моноблоком, белыми стенами, мраморным полом, монолитной раковиной, столешницей из искусственного кварца и белым полом для на участке и в саду - последний тренд

На фото: маленький туалет в стиле неоклассика (современная классика) с открытыми фасадами, черными фасадами, серой плиткой, керамогранитной плиткой, бежевыми стенами, полом из мозаичной плитки, настольной раковиной, столешницей из искусственного кварца и белым полом для на участке и в саду

Transitional moody powder room incorporating classic pieces to achieve an elegant and timeless design.
Свежая идея для дизайна: маленький туалет в стиле неоклассика (современная классика) с фасадами в стиле шейкер, белыми фасадами, раздельным унитазом, серыми стенами, полом из керамической плитки, врезной раковиной, столешницей из кварцита, белым полом, серой столешницей и напольной тумбой для на участке и в саду - отличное фото интерьера
Свежая идея для дизайна: маленький туалет в стиле неоклассика (современная классика) с фасадами в стиле шейкер, белыми фасадами, раздельным унитазом, серыми стенами, полом из керамической плитки, врезной раковиной, столешницей из кварцита, белым полом, серой столешницей и напольной тумбой для на участке и в саду - отличное фото интерьера
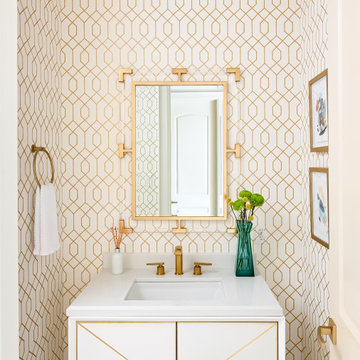
A bright, chic powder bath with accents of glamour with gold finishes, bold wallpaper and a modern white vanity.
На фото: маленький туалет в стиле неоклассика (современная классика) с белыми фасадами, разноцветными стенами, полом из керамогранита, столешницей из кварцита, белым полом, белой столешницей, напольной тумбой, обоями на стенах, плоскими фасадами и врезной раковиной для на участке и в саду
На фото: маленький туалет в стиле неоклассика (современная классика) с белыми фасадами, разноцветными стенами, полом из керамогранита, столешницей из кварцита, белым полом, белой столешницей, напольной тумбой, обоями на стенах, плоскими фасадами и врезной раковиной для на участке и в саду
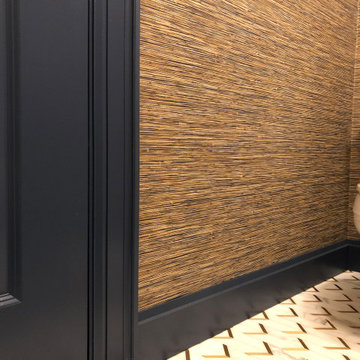
What was once a basic powder room is now fresh, sophisticated and ready for your guests. A powder room can become a stunning focal point by installing a mosaic stone floor and grasscloth wallpaper in vinyl. By replacing dated fixtures with something more high-end in a brushed warm metal finish, unexpected painted dark blue trim adds drama, visual interest, contrast and brings a decorative touch to your powder room.

This compact powder bath is gorgeous but hard to photograph. Not shown is fabulous Walker Zanger white marble floor tile with dark navy and light blue accents. (Same material can be seen on backsplash wall of Butler's Pantry in kitchen photo) Quartzite countertop is same as kitchen bar and niche buffet in dining room and has a 3" flat miter edge. Aged brass modern LED wall sconces are installed in mirror. Gray blue cork wallcovering has gold metal accents for added shimmer and modern flair.
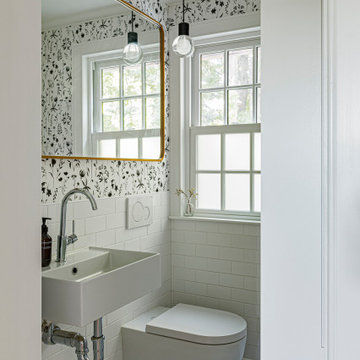
TEAM
Architect: LDa Architecture & Interiors
Builder: Affinity Builders
Landscape Architect: Jon Russo
Photographer: Sean Litchfield Photography
Стильный дизайн: маленький туалет в стиле неоклассика (современная классика) с полом из керамической плитки, раковиной с пьедесталом, белым полом и обоями на стенах для на участке и в саду - последний тренд
Стильный дизайн: маленький туалет в стиле неоклассика (современная классика) с полом из керамической плитки, раковиной с пьедесталом, белым полом и обоями на стенах для на участке и в саду - последний тренд
Маленький туалет с белым полом для на участке и в саду – фото дизайна интерьера
7