Маленький санузел с столешницей из переработанного стекла для на участке и в саду – фото дизайна интерьера
Сортировать:
Бюджет
Сортировать:Популярное за сегодня
1 - 20 из 101 фото
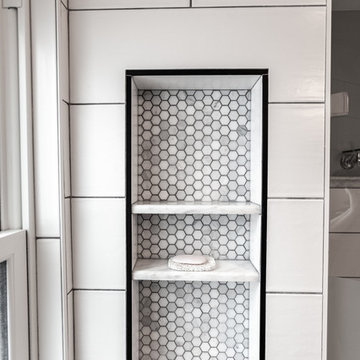
This 1907 home in the Ericsson neighborhood of South Minneapolis needed some love. A tiny, nearly unfunctional kitchen and leaking bathroom were ready for updates. The homeowners wanted to embrace their heritage, and also have a simple and sustainable space for their family to grow. The new spaces meld the home’s traditional elements with Traditional Scandinavian design influences.
In the kitchen, a wall was opened to the dining room for natural light to carry between rooms and to create the appearance of space. Traditional Shaker style/flush inset custom white cabinetry with paneled front appliances were designed for a clean aesthetic. Custom recycled glass countertops, white subway tile, Kohler sink and faucet, beadboard ceilings, and refinished existing hardwood floors complete the kitchen after all new electrical and plumbing.
In the bathroom, we were limited by space! After discussing the homeowners’ use of space, the decision was made to eliminate the existing tub for a new walk-in shower. By installing a curbless shower drain, floating sink and shelving, and wall-hung toilet; Castle was able to maximize floor space! White cabinetry, Kohler fixtures, and custom recycled glass countertops were carried upstairs to connect to the main floor remodel.
White and black porcelain hex floors, marble accents, and oversized white tile on the walls perfect the space for a clean and minimal look, without losing its traditional roots! We love the black accents in the bathroom, including black edge on the shower niche and pops of black hex on the floors.
Tour this project in person, September 28 – 29, during the 2019 Castle Home Tour!
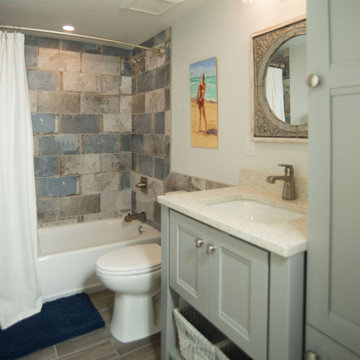
Large distressed tiles The vanity is a custom build Kraftmaid furniture style vanity. paired with a custom linen closet for added storage. The counter coordinates well with sustainable recycled glass finish. (Savaii)
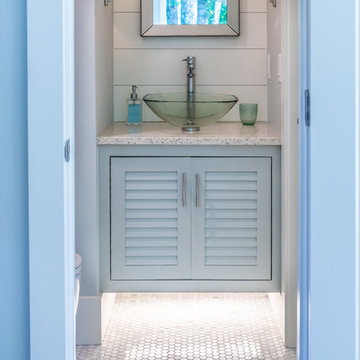
The recycled sea glass counters were also used in the powder room. When you bring in coastal colors, shiplap walls, stunning vessel sink + mosaic tile floors ... the result is perfection!
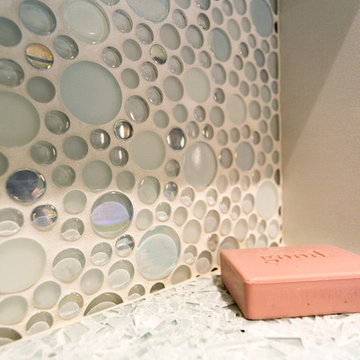
Свежая идея для дизайна: маленькая ванная комната в стиле неоклассика (современная классика) с фасадами в стиле шейкер, темными деревянными фасадами, душем без бортиков, раздельным унитазом, разноцветной плиткой, плиткой мозаикой, синими стенами, полом из керамогранита, врезной раковиной и столешницей из переработанного стекла для на участке и в саду - отличное фото интерьера
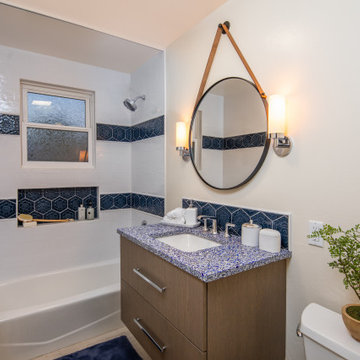
Пример оригинального дизайна: маленькая ванная комната в стиле неоклассика (современная классика) с плоскими фасадами, коричневыми фасадами, ванной в нише, душем над ванной, раздельным унитазом, синей плиткой, керамической плиткой, бежевыми стенами, полом из керамогранита, врезной раковиной, столешницей из переработанного стекла, бежевым полом, шторкой для ванной, синей столешницей, нишей, тумбой под одну раковину и подвесной тумбой для на участке и в саду
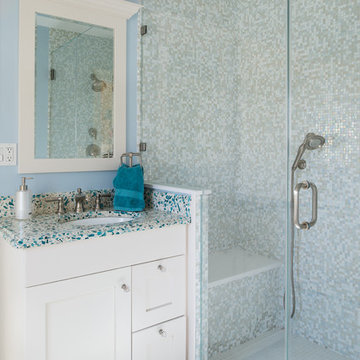
Patricia Burke
Свежая идея для дизайна: маленькая ванная комната в классическом стиле с врезной раковиной, фасадами в стиле шейкер, белыми фасадами, душем в нише, разноцветной плиткой, плиткой мозаикой, синими стенами, полом из керамогранита, душевой кабиной, столешницей из переработанного стекла и разноцветной столешницей для на участке и в саду - отличное фото интерьера
Свежая идея для дизайна: маленькая ванная комната в классическом стиле с врезной раковиной, фасадами в стиле шейкер, белыми фасадами, душем в нише, разноцветной плиткой, плиткой мозаикой, синими стенами, полом из керамогранита, душевой кабиной, столешницей из переработанного стекла и разноцветной столешницей для на участке и в саду - отличное фото интерьера
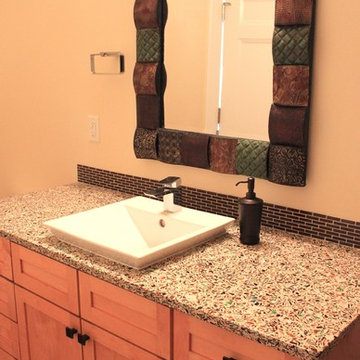
Interior Design by Rhonda Staley, IIDA.
Cabinetry by Cabinet Studio out of Cedar Rapids, IA. Photography by Elizabeth Boeman of The Mansion.
На фото: маленькая ванная комната в стиле модернизм с настольной раковиной, фасадами в стиле шейкер, фасадами цвета дерева среднего тона, столешницей из переработанного стекла, бежевой плиткой, керамогранитной плиткой, бежевыми стенами, полом из керамогранита и душевой кабиной для на участке и в саду с
На фото: маленькая ванная комната в стиле модернизм с настольной раковиной, фасадами в стиле шейкер, фасадами цвета дерева среднего тона, столешницей из переработанного стекла, бежевой плиткой, керамогранитной плиткой, бежевыми стенами, полом из керамогранита и душевой кабиной для на участке и в саду с

Home Staging piso piloto
Свежая идея для дизайна: маленькая ванная комната в стиле модернизм с белыми фасадами, душевой комнатой, инсталляцией, белой плиткой, белыми стенами, полом из керамогранита, душевой кабиной, подвесной раковиной, столешницей из переработанного стекла, коричневым полом, душем с раздвижными дверями, белой столешницей, тумбой под одну раковину и подвесной тумбой для на участке и в саду - отличное фото интерьера
Свежая идея для дизайна: маленькая ванная комната в стиле модернизм с белыми фасадами, душевой комнатой, инсталляцией, белой плиткой, белыми стенами, полом из керамогранита, душевой кабиной, подвесной раковиной, столешницей из переработанного стекла, коричневым полом, душем с раздвижными дверями, белой столешницей, тумбой под одну раковину и подвесной тумбой для на участке и в саду - отличное фото интерьера
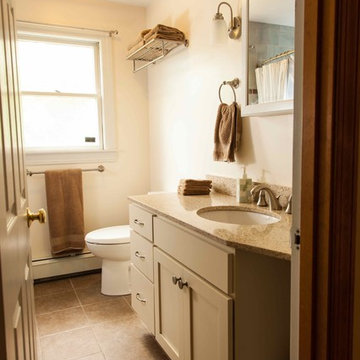
This family bath also serves as a guest bath and was renovated at the same as the kitchen and dining room addition. All of the surfaces are eco-friendly, hypo-allergenic, safe and clean. Made of recycled glass, VOC paints and cabinetry, this bathroom is an oasis for a healthy home.
Green Home Remodel – Clean and Green on a Budget – with Flair
Dan Cutrona Photography
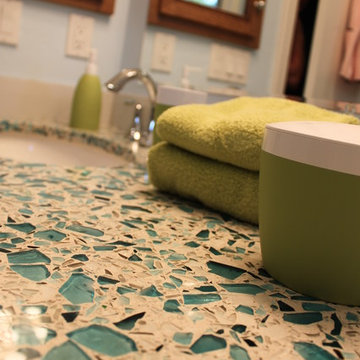
Movin on up from the tract homes of the Valley to the Ranch takes a shift in mindset, yet this couple also wanted to keep it real and practical for their growing family, house full of pets, and casual lifestyle. Inspired by a modern farmhouse aesthetic, this home was taken down to the bones and updated with a personal style of comfortable elegance while keeping the kids in mind.
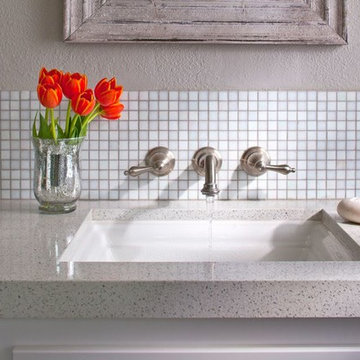
This traditional bathroom has a recycled glass counter with a custom mosaic mix for the counter and bathtub backslash. The counter color is called 431 and the mosaics are 3/4"x3/4". There are many colors, from white, grey, black and browns to reds, blues, greens and many more. You can also make a custom mosaic mix from our large variety of colors and choose from 3/4"x 3/4" or 3/8"x 3/8".
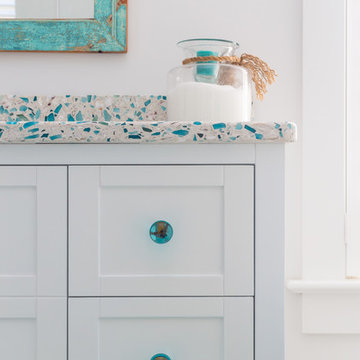
Recycled Glass Countertops
На фото: маленькая ванная комната в морском стиле с фасадами островного типа, белыми фасадами, белыми стенами, полом из цементной плитки, душевой кабиной, столешницей из переработанного стекла, бежевым полом и разноцветной столешницей для на участке и в саду
На фото: маленькая ванная комната в морском стиле с фасадами островного типа, белыми фасадами, белыми стенами, полом из цементной плитки, душевой кабиной, столешницей из переработанного стекла, бежевым полом и разноцветной столешницей для на участке и в саду
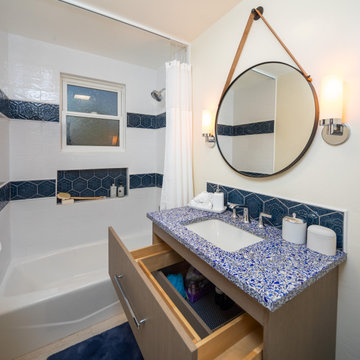
Свежая идея для дизайна: маленькая ванная комната в стиле неоклассика (современная классика) с плоскими фасадами, коричневыми фасадами, ванной в нише, душем над ванной, раздельным унитазом, синей плиткой, керамической плиткой, бежевыми стенами, полом из керамогранита, врезной раковиной, столешницей из переработанного стекла, бежевым полом, шторкой для ванной, синей столешницей, нишей, тумбой под одну раковину и подвесной тумбой для на участке и в саду - отличное фото интерьера
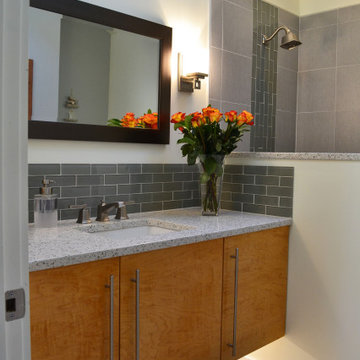
Southern Maine General Contrator Todd Bacon build the custom Cabinet in this bathroom to the owners specifications
Пример оригинального дизайна: маленькая ванная комната в современном стиле с плоскими фасадами, фасадами цвета дерева среднего тона, угловым душем, раздельным унитазом, серой плиткой, стеклянной плиткой, белыми стенами, полом из керамогранита, душевой кабиной, врезной раковиной, столешницей из переработанного стекла, бежевым полом, душем с распашными дверями и разноцветной столешницей для на участке и в саду
Пример оригинального дизайна: маленькая ванная комната в современном стиле с плоскими фасадами, фасадами цвета дерева среднего тона, угловым душем, раздельным унитазом, серой плиткой, стеклянной плиткой, белыми стенами, полом из керамогранита, душевой кабиной, врезной раковиной, столешницей из переработанного стекла, бежевым полом, душем с распашными дверями и разноцветной столешницей для на участке и в саду
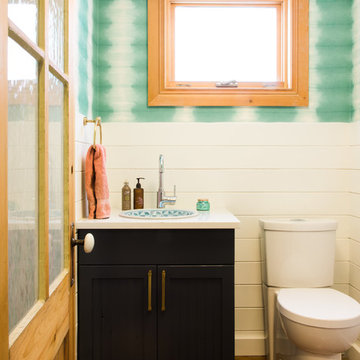
Пример оригинального дизайна: маленький туалет в современном стиле с фасадами в стиле шейкер, черными фасадами, унитазом-моноблоком, белыми стенами, бетонным полом, накладной раковиной, столешницей из переработанного стекла и коричневым полом для на участке и в саду
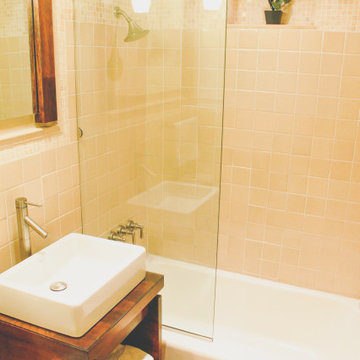
This shower/tub combo with a glass panel. Shower tiles are a combination of ceramic tiles and mosaics. Custom wood vanity with Duravit sink and brushed nickel single-handle faucet.
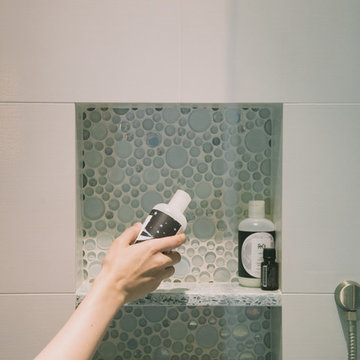
Playful bubbles and recycled glass keep the design light and fun for a young girl to appreciate without being overly "youthful", allowing longevity of design.
Photography: Schweitzer Creative
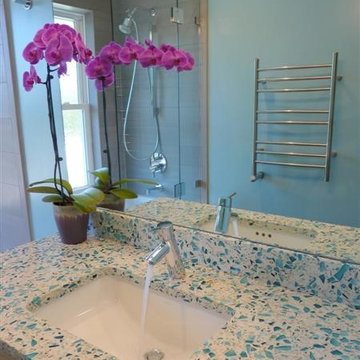
Источник вдохновения для домашнего уюта: маленькая детская ванная комната в современном стиле с врезной раковиной, плоскими фасадами, светлыми деревянными фасадами, столешницей из переработанного стекла, ванной в нише, душем над ванной, раздельным унитазом, серой плиткой, керамогранитной плиткой, синими стенами и полом из керамогранита для на участке и в саду
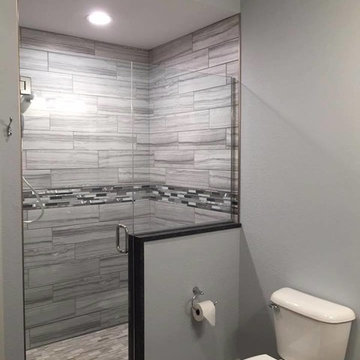
Стильный дизайн: маленькая ванная комната в стиле неоклассика (современная классика) с фасадами в стиле шейкер, серыми фасадами, душем в нише, серой плиткой, керамогранитной плиткой, коричневыми стенами, темным паркетным полом, врезной раковиной, столешницей из переработанного стекла, коричневым полом и душем с распашными дверями для на участке и в саду - последний тренд
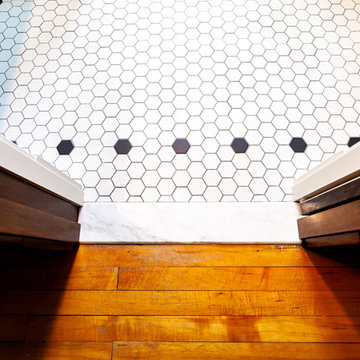
This 1907 home in the Ericsson neighborhood of South Minneapolis needed some love. A tiny, nearly unfunctional kitchen and leaking bathroom were ready for updates. The homeowners wanted to embrace their heritage, and also have a simple and sustainable space for their family to grow. The new spaces meld the home’s traditional elements with Traditional Scandinavian design influences.
In the kitchen, a wall was opened to the dining room for natural light to carry between rooms and to create the appearance of space. Traditional Shaker style/flush inset custom white cabinetry with paneled front appliances were designed for a clean aesthetic. Custom recycled glass countertops, white subway tile, Kohler sink and faucet, beadboard ceilings, and refinished existing hardwood floors complete the kitchen after all new electrical and plumbing.
In the bathroom, we were limited by space! After discussing the homeowners’ use of space, the decision was made to eliminate the existing tub for a new walk-in shower. By installing a curbless shower drain, floating sink and shelving, and wall-hung toilet; Castle was able to maximize floor space! White cabinetry, Kohler fixtures, and custom recycled glass countertops were carried upstairs to connect to the main floor remodel.
White and black porcelain hex floors, marble accents, and oversized white tile on the walls perfect the space for a clean and minimal look, without losing its traditional roots! We love the black accents in the bathroom, including black edge on the shower niche and pops of black hex on the floors.
Tour this project in person, September 28 – 29, during the 2019 Castle Home Tour!
Маленький санузел с столешницей из переработанного стекла для на участке и в саду – фото дизайна интерьера
1

