Маленький санузел с коричневым полом для на участке и в саду – фото дизайна интерьера
Сортировать:
Бюджет
Сортировать:Популярное за сегодня
1 - 20 из 8 588 фото

Источник вдохновения для домашнего уюта: маленький туалет в морском стиле с фасадами в стиле шейкер, синими фасадами, белой плиткой, мраморной плиткой, серыми стенами, паркетным полом среднего тона, врезной раковиной, столешницей из искусственного кварца, коричневым полом и белой столешницей для на участке и в саду

Simple Cape Cod Powder Room featuring bead board and damask linen wall covering.
Стильный дизайн: маленький туалет в морском стиле с коричневыми стенами, полом из керамической плитки, раковиной с пьедесталом и коричневым полом для на участке и в саду - последний тренд
Стильный дизайн: маленький туалет в морском стиле с коричневыми стенами, полом из керамической плитки, раковиной с пьедесталом и коричневым полом для на участке и в саду - последний тренд
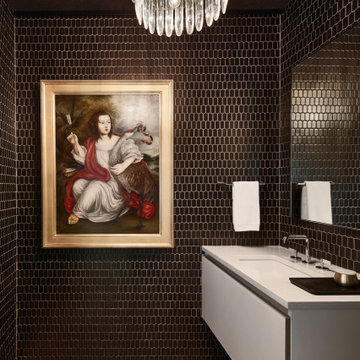
Стильный дизайн: маленький туалет в современном стиле с плоскими фасадами, белыми фасадами, врезной раковиной, черной плиткой, плиткой мозаикой, коричневым полом, белой столешницей и подвесной тумбой для на участке и в саду - последний тренд
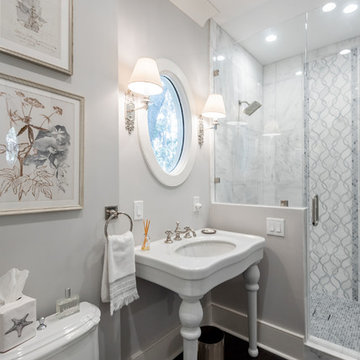
Photography by Keen Eye Marketing
На фото: маленькая ванная комната в стиле неоклассика (современная классика) с унитазом-моноблоком, серой плиткой, белой плиткой, серыми стенами, темным паркетным полом, раковиной с пьедесталом, коричневым полом, душем с распашными дверями и душем в нише для на участке и в саду с
На фото: маленькая ванная комната в стиле неоклассика (современная классика) с унитазом-моноблоком, серой плиткой, белой плиткой, серыми стенами, темным паркетным полом, раковиной с пьедесталом, коричневым полом, душем с распашными дверями и душем в нише для на участке и в саду с
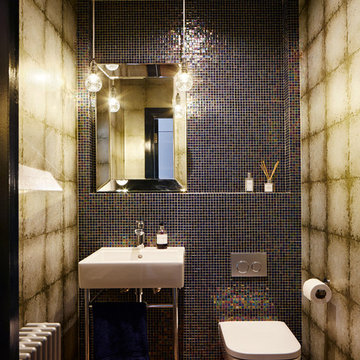
Developed as a Project Architect for Mulroy Architects
Photographs: Joakim Boren
Источник вдохновения для домашнего уюта: маленький туалет в стиле фьюжн с инсталляцией, разноцветной плиткой, плиткой мозаикой, разноцветными стенами, консольной раковиной, коричневым полом и акцентной стеной для на участке и в саду
Источник вдохновения для домашнего уюта: маленький туалет в стиле фьюжн с инсталляцией, разноцветной плиткой, плиткой мозаикой, разноцветными стенами, консольной раковиной, коричневым полом и акцентной стеной для на участке и в саду

Clients wanted to keep a powder room on the first floor and desired to relocate it away from kitchen and update the look. We needed to minimize the powder room footprint and tuck it into a service area instead of an open public area.
We minimize the footprint and tucked the PR across from the basement stair which created a small ancillary room and buffer between the adjacent rooms. We used a small wall hung basin to make the small room feel larger by exposing more of the floor footprint. Wainscot paneling was installed to create balance, scale and contrasting finishes.
The new powder room exudes simple elegance from the polished nickel hardware, rich contrast and delicate accent lighting. The space is comfortable in scale and leaves you with a sense of eloquence.
Jonathan Kolbe, Photographer

На фото: маленький туалет в стиле неоклассика (современная классика) с плоскими фасадами, синими фасадами, раздельным унитазом, синими стенами, паркетным полом среднего тона, врезной раковиной, коричневым полом, напольной тумбой и обоями на стенах для на участке и в саду
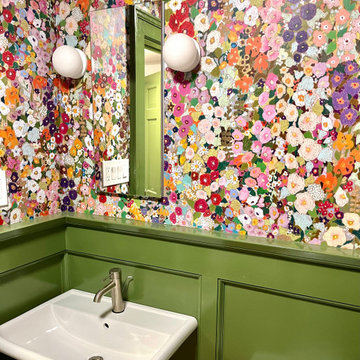
A small dated powder room gets re-invented!
Our client was looking to update her powder room/laundry room, we designed and installed wood paneling to match the style of the house. Our client selected this fabulous wallpaper and choose a vibrant green for the wall paneling and all the trims, the white ceramic sink and toilet look fresh and clean. A long and narrow medicine cabinet with 2 white globe sconces completes the look, on the opposite side of the room the washer and drier are tucked in under a wood counter also painted green.

A bold wallpaper was chosen for impact in this downstairs cloakroom, with Downpipe (Farrow and Ball) ceiling and panel behind the toilet, with the sink unit in a matching dark shade. The toilet and sink unit are wall mounted to increase the feeling of space.

Coastal style powder room remodeling in Alexandria VA with blue vanity, blue wall paper, and hardwood flooring.
Пример оригинального дизайна: маленький туалет в морском стиле с фасадами островного типа, синими фасадами, унитазом-моноблоком, синей плиткой, разноцветными стенами, паркетным полом среднего тона, врезной раковиной, столешницей из искусственного кварца, коричневым полом, белой столешницей, напольной тумбой и обоями на стенах для на участке и в саду
Пример оригинального дизайна: маленький туалет в морском стиле с фасадами островного типа, синими фасадами, унитазом-моноблоком, синей плиткой, разноцветными стенами, паркетным полом среднего тона, врезной раковиной, столешницей из искусственного кварца, коричневым полом, белой столешницей, напольной тумбой и обоями на стенах для на участке и в саду

Home Staging piso piloto
Свежая идея для дизайна: маленькая ванная комната в стиле модернизм с белыми фасадами, душевой комнатой, инсталляцией, белой плиткой, белыми стенами, полом из керамогранита, душевой кабиной, подвесной раковиной, столешницей из переработанного стекла, коричневым полом, душем с раздвижными дверями, белой столешницей, тумбой под одну раковину и подвесной тумбой для на участке и в саду - отличное фото интерьера
Свежая идея для дизайна: маленькая ванная комната в стиле модернизм с белыми фасадами, душевой комнатой, инсталляцией, белой плиткой, белыми стенами, полом из керамогранита, душевой кабиной, подвесной раковиной, столешницей из переработанного стекла, коричневым полом, душем с раздвижными дверями, белой столешницей, тумбой под одну раковину и подвесной тумбой для на участке и в саду - отличное фото интерьера

Aseo con ducha revestido con porcelánico imitación mármol calacatta y suelo y mueble de lavabo en madera de roble natural. las griferías lacadas en negro mate hacen este espacio singular.

На фото: маленькая детская ванная комната в стиле модернизм с фасадами с декоративным кантом, коричневыми фасадами, полновстраиваемой ванной, инсталляцией, коричневой плиткой, плиткой под дерево, полом из плитки под дерево, раковиной с несколькими смесителями, столешницей из ламината, коричневым полом, коричневой столешницей, тумбой под одну раковину и встроенной тумбой для на участке и в саду с

Пример оригинального дизайна: маленький туалет в стиле неоклассика (современная классика) с фасадами в стиле шейкер, белыми фасадами, унитазом-моноблоком, синей плиткой, синими стенами, полом из керамогранита, настольной раковиной, коричневым полом, белой столешницей, подвесной тумбой и панелями на стенах для на участке и в саду

Nestled in the Pocono mountains, the house had been on the market for a while, and no one had any interest in it. Then along comes our lovely client, who was ready to put roots down here, leaving Philadelphia, to live closer to her daughter.
She had a vision of how to make this older small ranch home, work for her. This included images of baking in a beautiful kitchen, lounging in a calming bedroom, and hosting family and friends, toasting to life and traveling! We took that vision, and working closely with our contractors, carpenters, and product specialists, spent 8 months giving this home new life. This included renovating the entire interior, adding an addition for a new spacious master suite, and making improvements to the exterior.
It is now, not only updated and more functional; it is filled with a vibrant mix of country traditional style. We are excited for this new chapter in our client’s life, the memories she will make here, and are thrilled to have been a part of this ranch house Cinderella transformation.
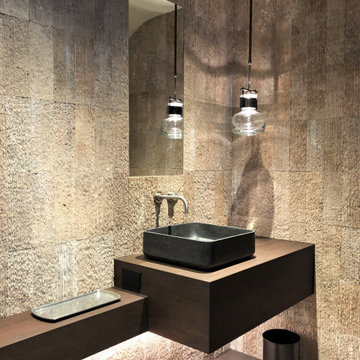
Contemporary walnut vanity in a secluded mountain home.
Идея дизайна: маленькая ванная комната в современном стиле с плоскими фасадами, темными деревянными фасадами, бежевой плиткой, бежевыми стенами, паркетным полом среднего тона, душевой кабиной, настольной раковиной, столешницей из дерева, коричневым полом, коричневой столешницей, тумбой под одну раковину и подвесной тумбой для на участке и в саду
Идея дизайна: маленькая ванная комната в современном стиле с плоскими фасадами, темными деревянными фасадами, бежевой плиткой, бежевыми стенами, паркетным полом среднего тона, душевой кабиной, настольной раковиной, столешницей из дерева, коричневым полом, коричневой столешницей, тумбой под одну раковину и подвесной тумбой для на участке и в саду

Waypoint Cabinetry. Design by Mindy at Creekside Cabinets and Joanne Glenn at Island Creek Builders, Photos by Archie at Smart Focus Photography.
Стильный дизайн: маленькая ванная комната в стиле неоклассика (современная классика) с серыми фасадами, душем в нише, раздельным унитазом, бежевой плиткой, черно-белой плиткой, бежевыми стенами, паркетным полом среднего тона, душевой кабиной, врезной раковиной, коричневым полом, душем с распашными дверями, серой столешницей и фасадами с утопленной филенкой для на участке и в саду - последний тренд
Стильный дизайн: маленькая ванная комната в стиле неоклассика (современная классика) с серыми фасадами, душем в нише, раздельным унитазом, бежевой плиткой, черно-белой плиткой, бежевыми стенами, паркетным полом среднего тона, душевой кабиной, врезной раковиной, коричневым полом, душем с распашными дверями, серой столешницей и фасадами с утопленной филенкой для на участке и в саду - последний тренд

Engineered Hardwood: Trends In Wood - Winston Hickory
White Horizontal Wainscoting
Gold Accents
Round Mirror with gold frame
Стильный дизайн: маленький туалет в стиле неоклассика (современная классика) с фасадами с утопленной филенкой, белыми фасадами, раздельным унитазом, синей плиткой, синими стенами, паркетным полом среднего тона, монолитной раковиной, столешницей из искусственного кварца, коричневым полом и белой столешницей для на участке и в саду - последний тренд
Стильный дизайн: маленький туалет в стиле неоклассика (современная классика) с фасадами с утопленной филенкой, белыми фасадами, раздельным унитазом, синей плиткой, синими стенами, паркетным полом среднего тона, монолитной раковиной, столешницей из искусственного кварца, коричневым полом и белой столешницей для на участке и в саду - последний тренд

This gem of a house was built in the 1950s, when its neighborhood undoubtedly felt remote. The university footprint has expanded in the 70 years since, however, and today this home sits on prime real estate—easy biking and reasonable walking distance to campus.
When it went up for sale in 2017, it was largely unaltered. Our clients purchased it to renovate and resell, and while we all knew we'd need to add square footage to make it profitable, we also wanted to respect the neighborhood and the house’s own history. Swedes have a word that means “just the right amount”: lagom. It is a guiding philosophy for us at SYH, and especially applied in this renovation. Part of the soul of this house was about living in just the right amount of space. Super sizing wasn’t a thing in 1950s America. So, the solution emerged: keep the original rectangle, but add an L off the back.
With no owner to design with and for, SYH created a layout to appeal to the masses. All public spaces are the back of the home--the new addition that extends into the property’s expansive backyard. A den and four smallish bedrooms are atypically located in the front of the house, in the original 1500 square feet. Lagom is behind that choice: conserve space in the rooms where you spend most of your time with your eyes shut. Put money and square footage toward the spaces in which you mostly have your eyes open.
In the studio, we started calling this project the Mullet Ranch—business up front, party in the back. The front has a sleek but quiet effect, mimicking its original low-profile architecture street-side. It’s very Hoosier of us to keep appearances modest, we think. But get around to the back, and surprise! lofted ceilings and walls of windows. Gorgeous.

This 80's style Mediterranean Revival house was modernized to fit the needs of a bustling family. The home was updated from a choppy and enclosed layout to an open concept, creating connectivity for the whole family. A combination of modern styles and cozy elements makes the space feel open and inviting.
Photos By: Paul Vu
Маленький санузел с коричневым полом для на участке и в саду – фото дизайна интерьера
1

