Маленький коридор с бежевыми стенами для на участке и в саду – фото дизайна интерьера
Сортировать:
Бюджет
Сортировать:Популярное за сегодня
1 - 20 из 1 492 фото
1 из 3

Источник вдохновения для домашнего уюта: маленький коридор в стиле модернизм с бежевыми стенами и светлым паркетным полом для на участке и в саду

Пример оригинального дизайна: маленький коридор в стиле рустика с бежевыми стенами, паркетным полом среднего тона и коричневым полом для на участке и в саду

Пример оригинального дизайна: маленький коридор: освещение в стиле рустика с бежевыми стенами, ковровым покрытием и бежевым полом для на участке и в саду
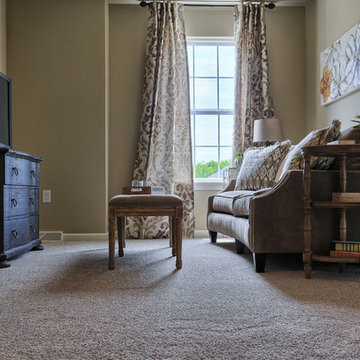
The loft area on the second floor tucked away behind the top of the stairwell.
На фото: маленький коридор в классическом стиле с бежевыми стенами и ковровым покрытием для на участке и в саду с
На фото: маленький коридор в классическом стиле с бежевыми стенами и ковровым покрытием для на участке и в саду с
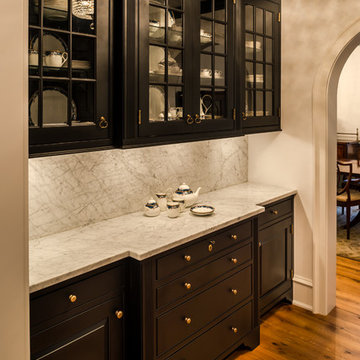
Angle Eye Photography
На фото: маленький коридор в классическом стиле с бежевыми стенами и паркетным полом среднего тона для на участке и в саду
На фото: маленький коридор в классическом стиле с бежевыми стенами и паркетным полом среднего тона для на участке и в саду

This hallway was a bland white and empty box and now it's sophistication personified! The new herringbone flooring replaced the illogically placed carpet so now it's an easily cleanable surface for muddy boots and muddy paws from the owner's small dogs. The black-painted bannisters cleverly made the room feel bigger by disguising the staircase in the shadows. Not to mention the gorgeous wainscotting that gives the room a traditional feel that fits perfectly with the disguised shaker-style storage under the stairs.
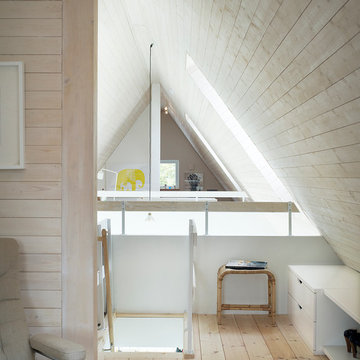
Foto Patric Johansson
Пример оригинального дизайна: маленький коридор в скандинавском стиле с светлым паркетным полом и бежевыми стенами для на участке и в саду
Пример оригинального дизайна: маленький коридор в скандинавском стиле с светлым паркетным полом и бежевыми стенами для на участке и в саду
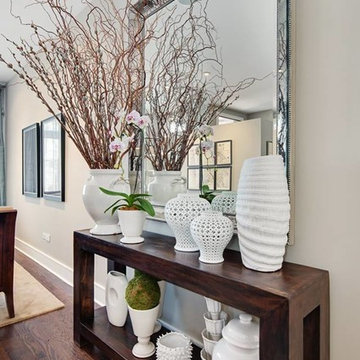
Идея дизайна: маленький коридор в современном стиле с бежевыми стенами, темным паркетным полом и коричневым полом для на участке и в саду
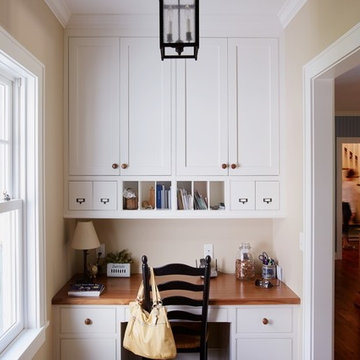
CREATIVE LIGHTING- 651.647.0111
www.creative-lighting.com
LIGHTING DESIGN: Tara Simons
tsimons@creative-lighting.com
BCD Homes/Lauren Markell: www.bcdhomes.com
PHOTO CRED: Matt Blum Photography
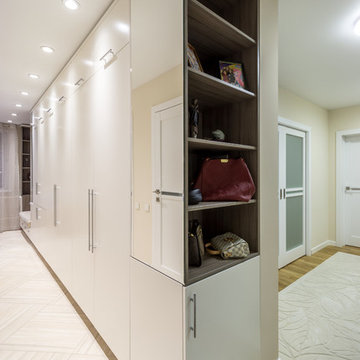
Дизайн проект квартиры в доме типовой серии П-44. Встроенные шкафы являются продолжением и единой композицией с кухней. Зеркала на фасадах увеличивают пространство и расширяют коридор. Вся мебель выполнена на заказ и по эскизам дизайнера. Автор проекта: Уфимцева Анастасия.
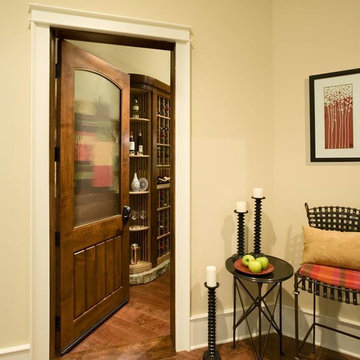
Идея дизайна: маленький коридор в классическом стиле с бежевыми стенами, паркетным полом среднего тона и коричневым полом для на участке и в саду
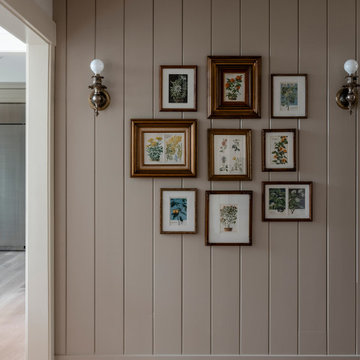
Nature and floral inspired shiplap art wall with antique gold fames and sconces.
Источник вдохновения для домашнего уюта: маленький коридор с бежевыми стенами, светлым паркетным полом и панелями на части стены для на участке и в саду
Источник вдохновения для домашнего уюта: маленький коридор с бежевыми стенами, светлым паркетным полом и панелями на части стены для на участке и в саду
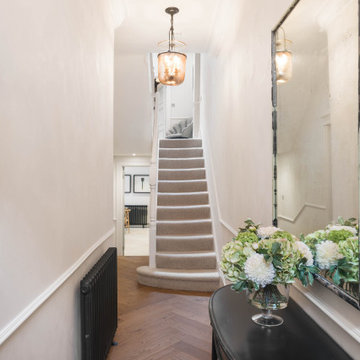
Идея дизайна: маленький коридор в стиле неоклассика (современная классика) с бежевыми стенами для на участке и в саду

The extensive floor-ceiling built-in shelving and cupboards for shoes and accessories in this area maximises the amount of storage space on the right. On the left a utility area has been built in and hidden away with tall sliding doors, for when not in use. This relatively small area has been planned to allow to maximum storage, to suit the clients and keep things neat and tidy.
See more of this project at https://absoluteprojectmanagement.com/portfolio/kiran-islington/

Идея дизайна: узкий, маленький коридор в современном стиле с бежевыми стенами, полом из ламината, бежевым полом и обоями на стенах для на участке и в саду
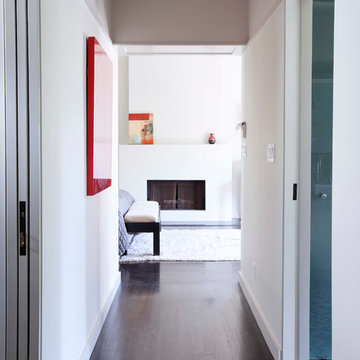
На фото: маленький коридор в современном стиле с бежевыми стенами и темным паркетным полом для на участке и в саду с
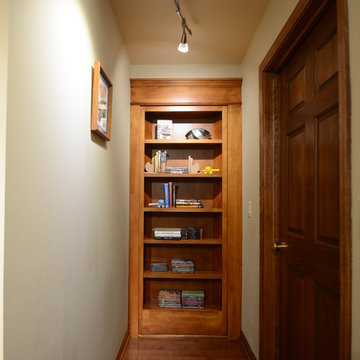
The attic space was transformed from a cold storage area of 700 SF to usable space with closed mechanical room and 'stage' area for kids. Structural collar ties were wrapped and stained to match the rustic hand-scraped hardwood floors. LED uplighting on beams adds great daylight effects. Short hallways lead to the dormer windows, required to meet the daylight code for the space. An additional steel metal 'hatch' ships ladder in the floor as a second code-required egress is a fun alternate exit for the kids, dropping into a closet below. The main staircase entrance is concealed with a secret bookcase door. The door hardware is a concealed pivoting hinge that can withstand 700 pounds, and opens weightlessly.
One Room at a Time, Inc.

Photos by Jack Allan
Long hallway on entry. Wall was badly bashed up and patched with different paints, so added an angled half-painted section from the doorway to cover marks. Ceiling is 15+ feet high and would be difficult to paint all white! Mirror sconce secondhand.
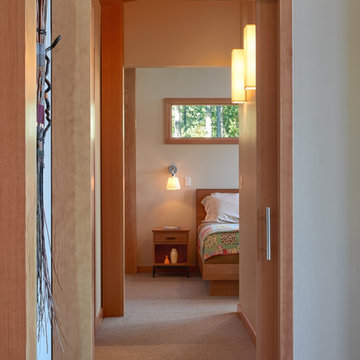
Photography by Dale Lang
Источник вдохновения для домашнего уюта: маленький коридор в современном стиле с бежевыми стенами и ковровым покрытием для на участке и в саду
Источник вдохновения для домашнего уюта: маленький коридор в современном стиле с бежевыми стенами и ковровым покрытием для на участке и в саду
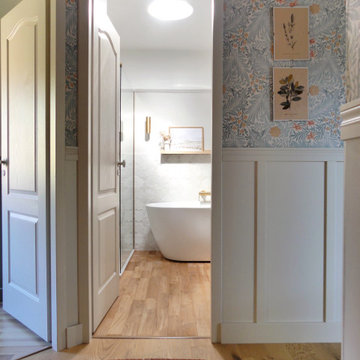
Rénovation du couloir avec création d'un soubassement et pose d'un papier peint
Свежая идея для дизайна: маленький коридор в морском стиле с бежевыми стенами, светлым паркетным полом и обоями на стенах для на участке и в саду - отличное фото интерьера
Свежая идея для дизайна: маленький коридор в морском стиле с бежевыми стенами, светлым паркетным полом и обоями на стенах для на участке и в саду - отличное фото интерьера
Маленький коридор с бежевыми стенами для на участке и в саду – фото дизайна интерьера
1