Маленький кабинет с отдельно стоящим рабочим столом для на участке и в саду – фото дизайна интерьера
Сортировать:
Бюджет
Сортировать:Популярное за сегодня
1 - 20 из 7 082 фото
1 из 3
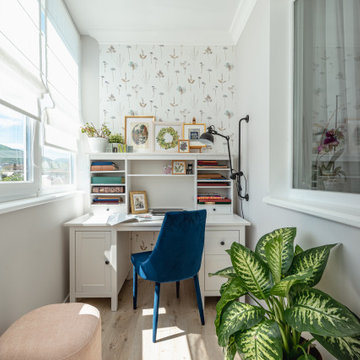
Идея дизайна: маленькое рабочее место в стиле неоклассика (современная классика) с бежевыми стенами, полом из ламината, отдельно стоящим рабочим столом, бежевым полом и обоями на стенах для на участке и в саду

На фото: маленькое рабочее место в стиле неоклассика (современная классика) с серыми стенами, ковровым покрытием и отдельно стоящим рабочим столом для на участке и в саду
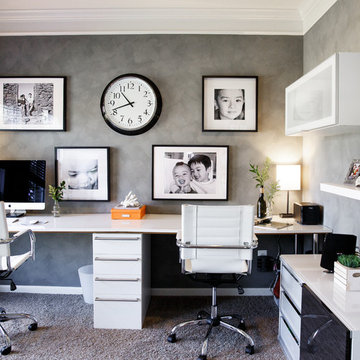
Susan Go
Стильный дизайн: маленькое рабочее место в стиле модернизм с серыми стенами, ковровым покрытием и отдельно стоящим рабочим столом для на участке и в саду - последний тренд
Стильный дизайн: маленькое рабочее место в стиле модернизм с серыми стенами, ковровым покрытием и отдельно стоящим рабочим столом для на участке и в саду - последний тренд

The landing now features a more accessible workstation courtesy of the modern addition. Taking advantage of headroom that was previously lost due to sloped ceilings, this cozy office nook boasts loads of natural light with nearby storage that keeps everything close at hand. Large doors to the right provide access to upper level laundry, making this task far more convenient for this active family.
The landing also features a bold wallpaper the client fell in love with. Two separate doors - one leading directly to the master bedroom and the other to the closet - balance the quirky pattern. Atop the stairs, the same wallpaper was used to wrap an access door creating the illusion of a piece of artwork. One would never notice the knob in the lower right corner which is used to easily open the door. This space was truly designed with every detail in mind to make the most of a small space.

Renovation of an old barn into a personal office space.
This project, located on a 37-acre family farm in Pennsylvania, arose from the need for a personal workspace away from the hustle and bustle of the main house. An old barn used for gardening storage provided the ideal opportunity to convert it into a personal workspace.
The small 1250 s.f. building consists of a main work and meeting area as well as the addition of a kitchen and a bathroom with sauna. The architects decided to preserve and restore the original stone construction and highlight it both inside and out in order to gain approval from the local authorities under a strict code for the reuse of historic structures. The poor state of preservation of the original timber structure presented the design team with the opportunity to reconstruct the roof using three large timber frames, produced by craftsmen from the Amish community. Following local craft techniques, the truss joints were achieved using wood dowels without adhesives and the stone walls were laid without the use of apparent mortar.
The new roof, covered with cedar shingles, projects beyond the original footprint of the building to create two porches. One frames the main entrance and the other protects a generous outdoor living space on the south side. New wood trusses are left exposed and emphasized with indirect lighting design. The walls of the short facades were opened up to create large windows and bring the expansive views of the forest and neighboring creek into the space.
The palette of interior finishes is simple and forceful, limited to the use of wood, stone and glass. The furniture design, including the suspended fireplace, integrates with the architecture and complements it through the judicious use of natural fibers and textiles.
The result is a contemporary and timeless architectural work that will coexist harmoniously with the traditional buildings in its surroundings, protected in perpetuity for their historical heritage value.
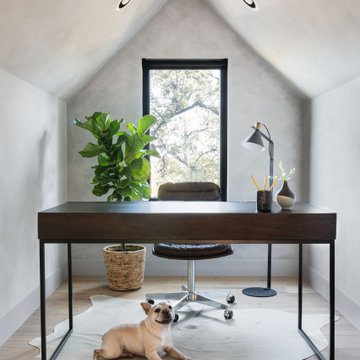
This nook area in a 3rd floor loft space was transformed into a office. We added lime wash paint in a light gray color, to the walls, ceiling and trim for added texture and warmth.

This custom designed bookcase replaced an old murphy bed in a small first floor room which we converted into a cozy study
Пример оригинального дизайна: маленькое рабочее место в стиле неоклассика (современная классика) с синими стенами, паркетным полом среднего тона, отдельно стоящим рабочим столом и коричневым полом без камина для на участке и в саду
Пример оригинального дизайна: маленькое рабочее место в стиле неоклассика (современная классика) с синими стенами, паркетным полом среднего тона, отдельно стоящим рабочим столом и коричневым полом без камина для на участке и в саду
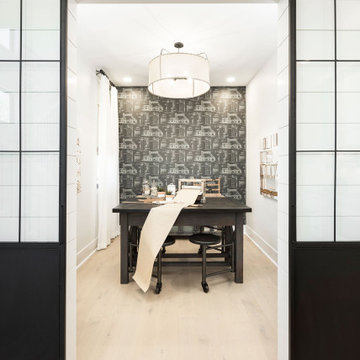
This beautiful office features Lauzon's hardwood flooring Moorland. A magnific White Oak flooring from our Estate series that will enhance your decor with its marvelous light beige color, along with its hand scraped and wire brushed texture and its character look. Improve your indoor air quality with our Pure Genius air-purifying smart floor.
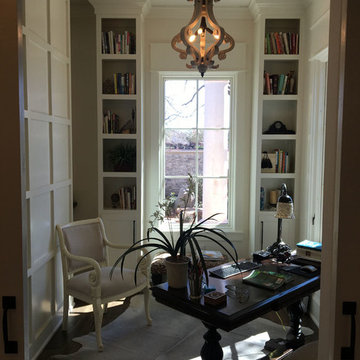
На фото: маленькое рабочее место в классическом стиле с бежевыми стенами, темным паркетным полом, отдельно стоящим рабочим столом и коричневым полом без камина для на участке и в саду
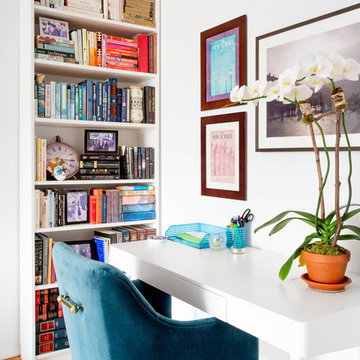
На фото: маленький кабинет в стиле фьюжн с белыми стенами, светлым паркетным полом, отдельно стоящим рабочим столом и бежевым полом без камина для на участке и в саду
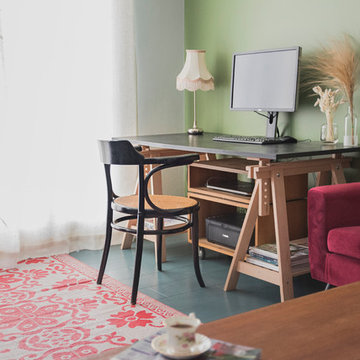
Espace bureau dans le salon.
Fauteuil Thonet chinée aux puces de Saint-Ouen.
Peinture sol et murs Farrow and Ball.
Abat-jour chinée à Nantes.
Пример оригинального дизайна: маленький кабинет в стиле неоклассика (современная классика) с зелеными стенами, темным паркетным полом, отдельно стоящим рабочим столом и синим полом для на участке и в саду
Пример оригинального дизайна: маленький кабинет в стиле неоклассика (современная классика) с зелеными стенами, темным паркетным полом, отдельно стоящим рабочим столом и синим полом для на участке и в саду
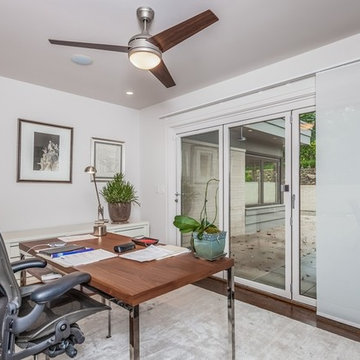
Идея дизайна: маленькое рабочее место в стиле неоклассика (современная классика) с белыми стенами, темным паркетным полом, отдельно стоящим рабочим столом и коричневым полом для на участке и в саду
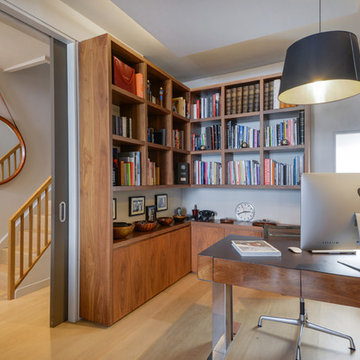
Library with built-in Walnut shelving & cabinets.
Phots by Pixangle
Пример оригинального дизайна: маленькое рабочее место в современном стиле с серыми стенами, светлым паркетным полом, отдельно стоящим рабочим столом и коричневым полом для на участке и в саду
Пример оригинального дизайна: маленькое рабочее место в современном стиле с серыми стенами, светлым паркетным полом, отдельно стоящим рабочим столом и коричневым полом для на участке и в саду
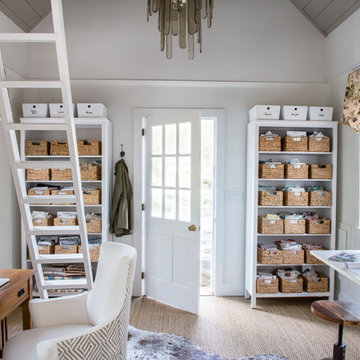
This home office was created from an outbuilding on the property. Seagrass wall-to-wall carpet was installed for ultimate durability and a relaxed vibe. We employed a high-low aesthetic to create a space that was unique but still within budget, utilizing the owner's Stickley desk, a custom desk chair, custom blush Roman shades, a Hudson Valley Fenwater chandelier and sconces, and multiple office items from budget sources like IKEA and The Container Store. The ceiling is painted Quicksand and walls and trim in White Dove by Benjamin Moore. Photo by Sabrina Cole Quinn Photography.
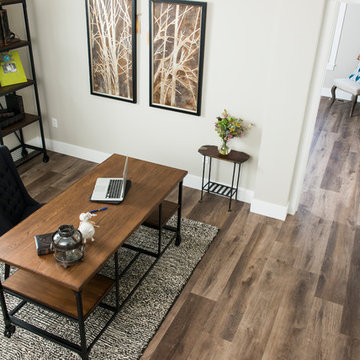
Пример оригинального дизайна: маленькое рабочее место в стиле неоклассика (современная классика) с серыми стенами, паркетным полом среднего тона, отдельно стоящим рабочим столом и коричневым полом без камина для на участке и в саду

Nick Glimenakis
Свежая идея для дизайна: маленькое рабочее место в стиле лофт с бежевыми стенами, паркетным полом среднего тона, отдельно стоящим рабочим столом и коричневым полом без камина для на участке и в саду - отличное фото интерьера
Свежая идея для дизайна: маленькое рабочее место в стиле лофт с бежевыми стенами, паркетным полом среднего тона, отдельно стоящим рабочим столом и коричневым полом без камина для на участке и в саду - отличное фото интерьера
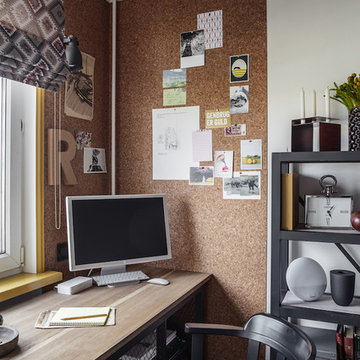
Михаил Лоскутов
На фото: маленькое рабочее место в современном стиле с белыми стенами и отдельно стоящим рабочим столом для на участке и в саду
На фото: маленькое рабочее место в современном стиле с белыми стенами и отдельно стоящим рабочим столом для на участке и в саду
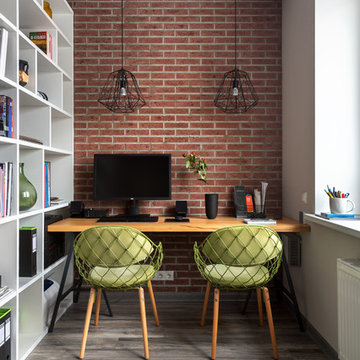
фото Антон Лихторович
Пример оригинального дизайна: маленькое рабочее место в современном стиле с полом из ламината, отдельно стоящим рабочим столом и красными стенами без камина для на участке и в саду
Пример оригинального дизайна: маленькое рабочее место в современном стиле с полом из ламината, отдельно стоящим рабочим столом и красными стенами без камина для на участке и в саду
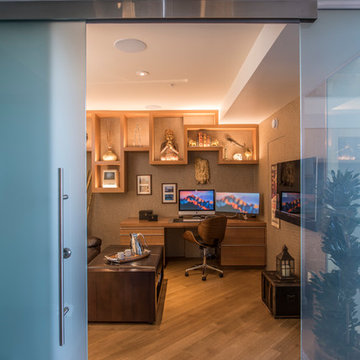
Home office featuring custom desk and wall unit made out of white oak and walls covered in grass cloth for sound absorbtion
Идея дизайна: маленькое рабочее место в современном стиле с бежевыми стенами, паркетным полом среднего тона, отдельно стоящим рабочим столом и бежевым полом для на участке и в саду
Идея дизайна: маленькое рабочее место в современном стиле с бежевыми стенами, паркетным полом среднего тона, отдельно стоящим рабочим столом и бежевым полом для на участке и в саду
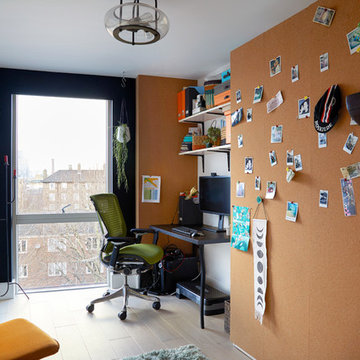
Anna Stathaki
Источник вдохновения для домашнего уюта: маленькое рабочее место в современном стиле с черными стенами, светлым паркетным полом, отдельно стоящим рабочим столом и серым полом без камина для на участке и в саду
Источник вдохновения для домашнего уюта: маленькое рабочее место в современном стиле с черными стенами, светлым паркетным полом, отдельно стоящим рабочим столом и серым полом без камина для на участке и в саду
Маленький кабинет с отдельно стоящим рабочим столом для на участке и в саду – фото дизайна интерьера
1