Маленький кабинет для на участке и в саду – фото дизайна интерьера
Сортировать:
Бюджет
Сортировать:Популярное за сегодня
41 - 60 из 16 027 фото
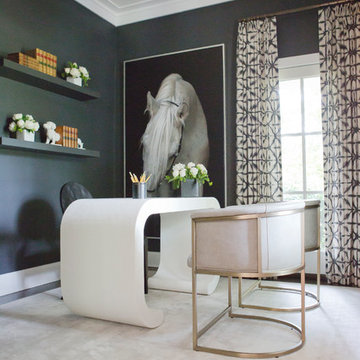
Свежая идея для дизайна: маленький домашняя библиотека в стиле модернизм с черными стенами, темным паркетным полом, отдельно стоящим рабочим столом и коричневым полом для на участке и в саду - отличное фото интерьера
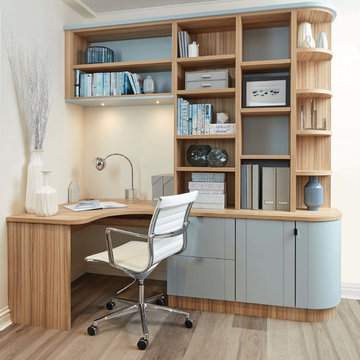
This fitted modern study has been designed with useful storage cabinets and drawers in order to maximise your space, whilst ensuring the furniture blends naturally with the room using curved cabinets. The Roma timber finish and our own specially blended paint colour, Bluebell, work together perfectly.
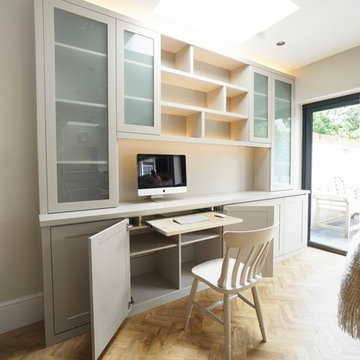
Dresser type contemporary furniture with a secret pullout desk, with the integrated lighting turned on
Свежая идея для дизайна: маленькое рабочее место в современном стиле с бежевыми стенами, светлым паркетным полом, встроенным рабочим столом и бежевым полом для на участке и в саду - отличное фото интерьера
Свежая идея для дизайна: маленькое рабочее место в современном стиле с бежевыми стенами, светлым паркетным полом, встроенным рабочим столом и бежевым полом для на участке и в саду - отличное фото интерьера
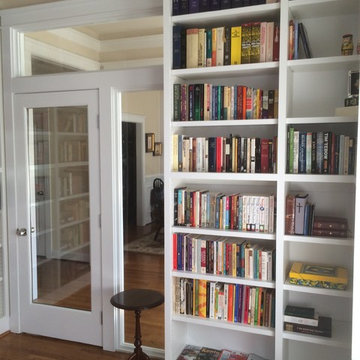
Идея дизайна: маленький домашняя библиотека в стиле неоклассика (современная классика) с бежевыми стенами, паркетным полом среднего тона и коричневым полом без камина для на участке и в саду
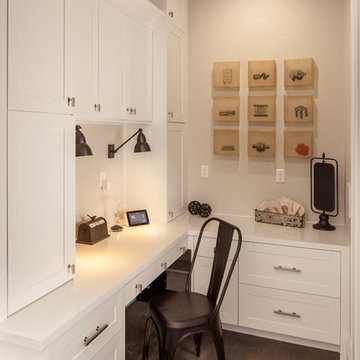
This beautiful showcase home offers a blend of crisp, uncomplicated modern lines and a touch of farmhouse architectural details. The 5,100 square feet single level home with 5 bedrooms, 3 ½ baths with a large vaulted bonus room over the garage is delightfully welcoming.
For more photos of this project visit our website: https://wendyobrienid.com.
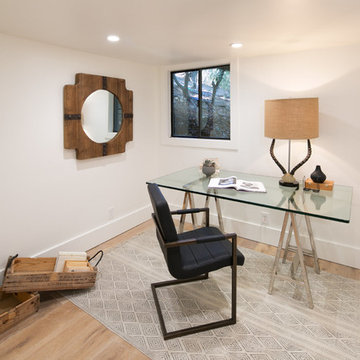
Стильный дизайн: маленькое рабочее место в стиле ретро с белыми стенами, светлым паркетным полом, отдельно стоящим рабочим столом и бежевым полом для на участке и в саду - последний тренд
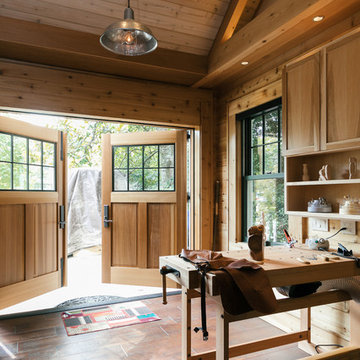
The carriage doors offer the homeowner the dual opportunity to easily transport tools and large pieces of wood into the studio, and, also, experience the outdoors while carving.
The natural lighting is excellent, but on overcast days or nighttime, the homeowner can make great use of the recessed lights and the pendant lights.
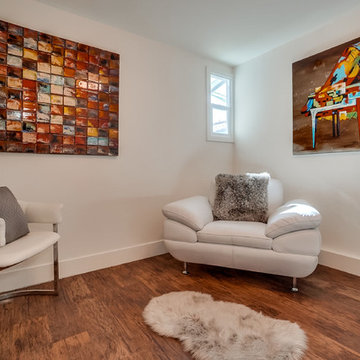
На фото: маленькое рабочее место в стиле ретро с белыми стенами и коричневым полом для на участке и в саду
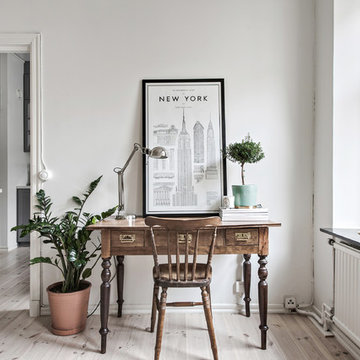
Bjurfors.se/SE360
Пример оригинального дизайна: маленькое рабочее место в скандинавском стиле с белыми стенами, светлым паркетным полом, отдельно стоящим рабочим столом и бежевым полом для на участке и в саду
Пример оригинального дизайна: маленькое рабочее место в скандинавском стиле с белыми стенами, светлым паркетным полом, отдельно стоящим рабочим столом и бежевым полом для на участке и в саду
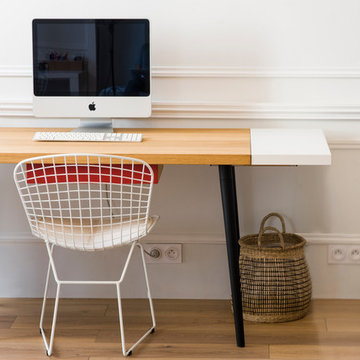
Photo: H. Belhassen
Свежая идея для дизайна: маленькое рабочее место в скандинавском стиле с белыми стенами, полом из ламината, отдельно стоящим рабочим столом и коричневым полом без камина для на участке и в саду - отличное фото интерьера
Свежая идея для дизайна: маленькое рабочее место в скандинавском стиле с белыми стенами, полом из ламината, отдельно стоящим рабочим столом и коричневым полом без камина для на участке и в саду - отличное фото интерьера

Designer Brittany Hutt received a new office, which she had the pleasure of personally designing herself! Brittany’s objective was to make her office functional and have it reflect her personal taste and style.
Brittany specified Norcraft Cabinetry’s Gerrit door style in the Divinity White Finish to make the small sized space feel bigger and brighter, but was sure to keep storage and practicality in mind. The wall-to-wall cabinets feature two large file drawers, a trash pullout, a cabinet with easy access to a printer, and of course plenty of storage for design books and other papers.
To make the brass hardware feel more cohesive throughout the space, the Dakota style Sconces in a Warm Brass Finish from Savoy House were added above the cabinetry. The sconces provide more light and are the perfect farmhouse accent with a modern touch.
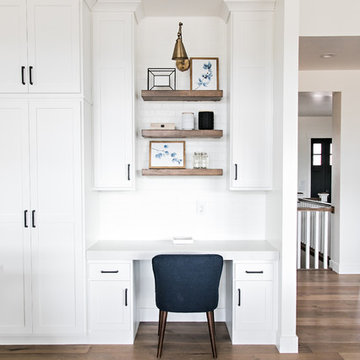
На фото: маленькое рабочее место в стиле кантри с белыми стенами, паркетным полом среднего тона, встроенным рабочим столом и коричневым полом без камина для на участке и в саду
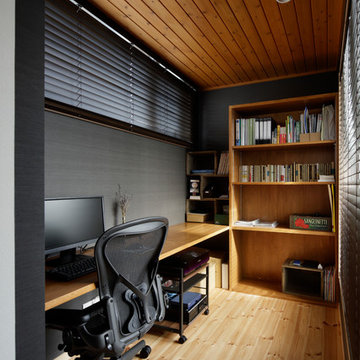
Источник вдохновения для домашнего уюта: маленький кабинет в скандинавском стиле с серыми стенами, светлым паркетным полом, встроенным рабочим столом и коричневым полом для на участке и в саду
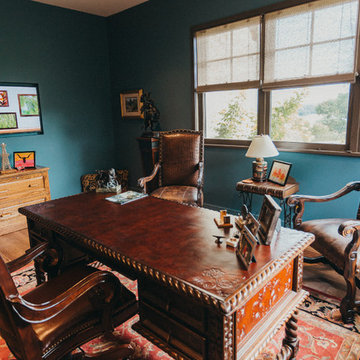
The home office holds unique artifacts and a 50" Samsung TV recessed into the blue walls.
Photographer: Alexandra White Photo
Источник вдохновения для домашнего уюта: маленькое рабочее место в стиле фьюжн с синими стенами, паркетным полом среднего тона, отдельно стоящим рабочим столом и коричневым полом без камина для на участке и в саду
Источник вдохновения для домашнего уюта: маленькое рабочее место в стиле фьюжн с синими стенами, паркетным полом среднего тона, отдельно стоящим рабочим столом и коричневым полом без камина для на участке и в саду
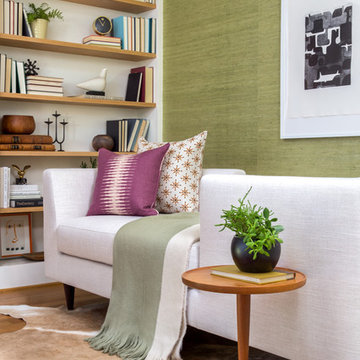
A nondescript area was given a purpose as a reading nook with the addition of custom bookshelves, a tete a tete lounge chair, and a grasscloth feature wall. A nod to midcentury style finished off the eclectic vibe.
Photo: Jenn Verrier
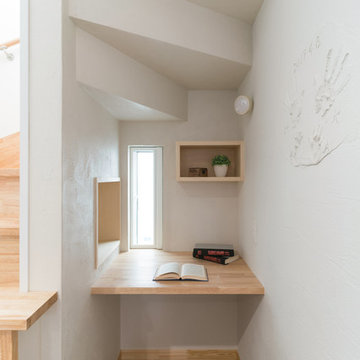
Пример оригинального дизайна: маленький кабинет в скандинавском стиле с белыми стенами, паркетным полом среднего тона, встроенным рабочим столом и коричневым полом для на участке и в саду
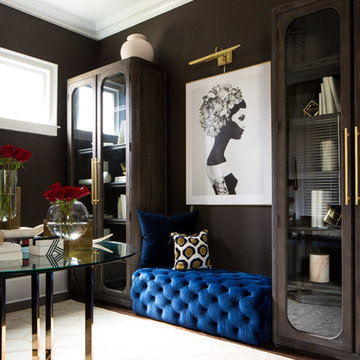
Kimberly Murray Photography
Свежая идея для дизайна: маленький кабинет в стиле модернизм для на участке и в саду - отличное фото интерьера
Свежая идея для дизайна: маленький кабинет в стиле модернизм для на участке и в саду - отличное фото интерьера
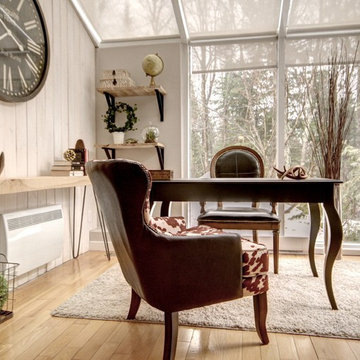
Lyne Brunet
Пример оригинального дизайна: маленький кабинет в стиле кантри с бежевыми стенами, светлым паркетным полом и отдельно стоящим рабочим столом для на участке и в саду
Пример оригинального дизайна: маленький кабинет в стиле кантри с бежевыми стенами, светлым паркетным полом и отдельно стоящим рабочим столом для на участке и в саду

Location: Denver, CO, USA
Dado designed this 4,000 SF condo from top to bottom. A full-scale buildout was required, with custom fittings throughout. The brief called for design solutions that catered to both the client’s desire for comfort and easy functionality, along with a modern aesthetic that could support their bold and colorful art collection.
The name of the game - calm modernism. Neutral colors and natural materials were used throughout.
"After a couple of failed attempts with other design firms we were fortunate to find Megan Moore. We were looking for a modern, somewhat minimalist design for our newly built condo in Cherry Creek North. We especially liked Megan’s approach to design: specifically to look at the entire space and consider its flow from every perspective. Megan is a gifted designer who understands the needs of her clients. She spent considerable time talking to us to fully understand what we wanted. Our work together felt like a collaboration and partnership. We always felt engaged and informed. We also appreciated the transparency with product selection and pricing.
Megan brought together a talented team of artisans and skilled craftsmen to complete the design vision. From wall coverings to custom furniture pieces we were always impressed with the quality of the workmanship. And, we were never surprised about costs or timing.
We’ve gone back to Megan several times since our first project together. Our condo is now a Zen-like place of calm and beauty that we enjoy every day. We highly recommend Megan as a designer."
Dado Interior Design
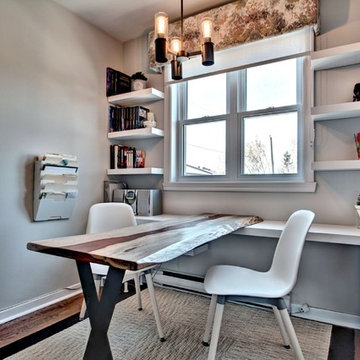
Design : Sandra Lajoie Design
Contracteur Général : Les Constructions Morrissette Inc.
Photographe : Créations Azur Photos
Идея дизайна: маленькое рабочее место в стиле лофт для на участке и в саду
Идея дизайна: маленькое рабочее место в стиле лофт для на участке и в саду
Маленький кабинет для на участке и в саду – фото дизайна интерьера
3