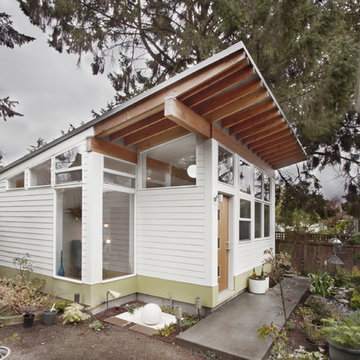Дома
Сортировать:
Бюджет
Сортировать:Популярное за сегодня
1 - 20 из 25 фото
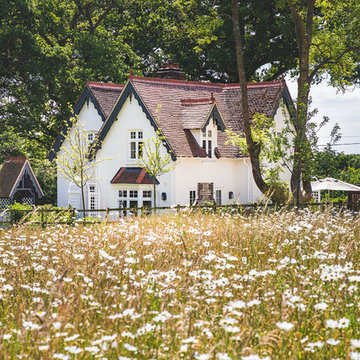
Stanford Wood Cottage extension and conversion project by Absolute Architecture. Photos by Jaw Designs, Kitchens and joinery by Ben Heath.
На фото: маленький, двухэтажный, белый дом в классическом стиле с облицовкой из цементной штукатурки и двускатной крышей для на участке и в саду
На фото: маленький, двухэтажный, белый дом в классическом стиле с облицовкой из цементной штукатурки и двускатной крышей для на участке и в саду
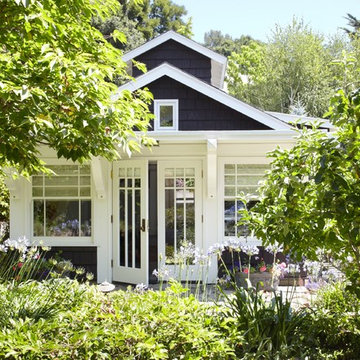
Front facade- Jarvis Architects
Стильный дизайн: маленький, одноэтажный, деревянный, коричневый дом в стиле кантри для на участке и в саду - последний тренд
Стильный дизайн: маленький, одноэтажный, деревянный, коричневый дом в стиле кантри для на участке и в саду - последний тренд
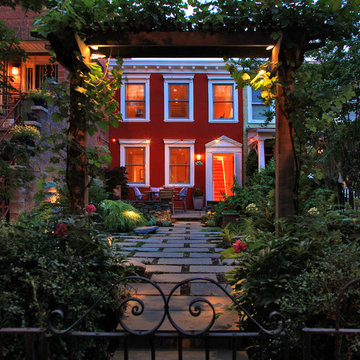
A Remodel of Necessity. This home was destroyed by a chimney fire during the 2009 holiday season. With significant damage to the home's flat roof, main floor living room and dining room, and its upper level master suite, the homeowners were facing a complete renovation. The homeowners decided that it made sense to remodel the home's antiquated kitchen at the same time, so by the end of the project's design phase, nearly every inch of the home was touched by the remodel.
Photo by Kenneth M Wyner Phototgraphy

New home construction in Homewood Alabama photographed for Willow Homes, Willow Design Studio, and Triton Stone Group by Birmingham Alabama based architectural and interiors photographer Tommy Daspit. You can see more of his work at http://tommydaspit.com
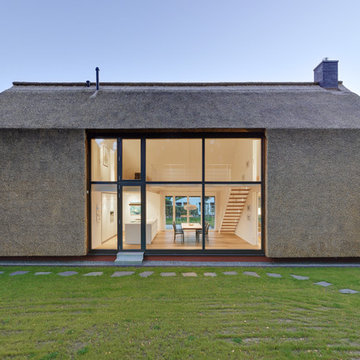
Architektur: Möhring Architekten
Fotos: Stefan Melchior
Пример оригинального дизайна: маленький, двухэтажный дом в современном стиле с двускатной крышей для на участке и в саду
Пример оригинального дизайна: маленький, двухэтажный дом в современном стиле с двускатной крышей для на участке и в саду
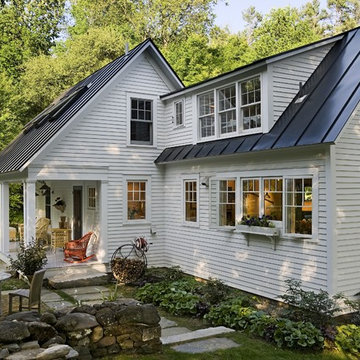
This exterior image shows how the original three-window shed dormer was extended to allow access to the upstairs addition. The carved out porch provides a beautiful connection to the newly renovated landscape.
Renovation/Addition. Rob Karosis Photography
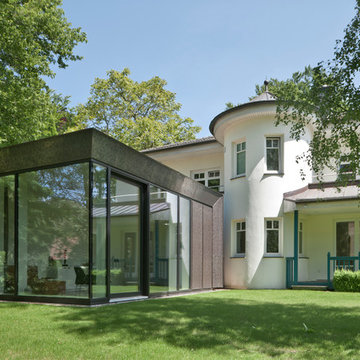
Anke Müllerklein
Пример оригинального дизайна: двухэтажный, белый, маленький дом в современном стиле с облицовкой из металла и плоской крышей для на участке и в саду
Пример оригинального дизайна: двухэтажный, белый, маленький дом в современном стиле с облицовкой из металла и плоской крышей для на участке и в саду
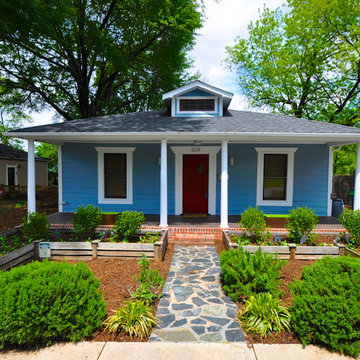
This renovated mill house has lots of surprises inside. Including wide open modern spaces.
Lexie Longstreet
На фото: маленький, одноэтажный, синий дом в классическом стиле с вальмовой крышей для на участке и в саду с
На фото: маленький, одноэтажный, синий дом в классическом стиле с вальмовой крышей для на участке и в саду с

The original house, built in 1953, was a red brick, rectangular box.
All that remains of the original structure are three walls and part of the original basement. We added everything you see including a bump-out and addition for a gourmet, eat-in kitchen, family room, expanded master bedroom and bath. And the home blends nicely into the neighborhood without looking bigger (wider) from the street.
Every city and town in America has similar houses which can be recycled.
Photo courtesy Andrea Hubbell
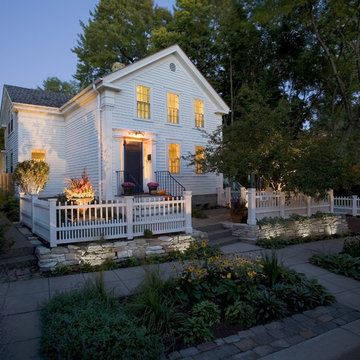
TreHus worked from photographs of this home dating back to the early 1900's and with the Minneapolis Historic Preservation Commission to ensure that we honored the home's spirit and heritage throughout the project. Photo by Andrea Rugg.
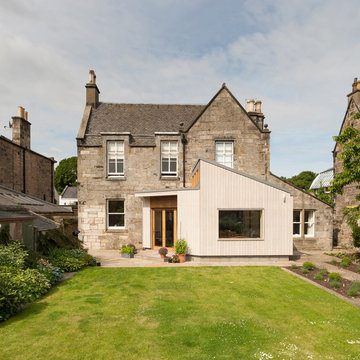
Dave Morris
Идея дизайна: маленький, одноэтажный, деревянный, бежевый дом в современном стиле с двускатной крышей для на участке и в саду
Идея дизайна: маленький, одноэтажный, деревянный, бежевый дом в современном стиле с двускатной крышей для на участке и в саду
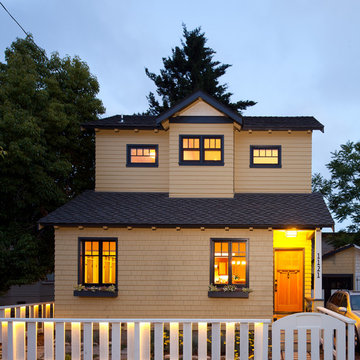
Elliott Johnson Photography
Идея дизайна: двухэтажный, бежевый, маленький дом в классическом стиле для на участке и в саду
Идея дизайна: двухэтажный, бежевый, маленький дом в классическом стиле для на участке и в саду
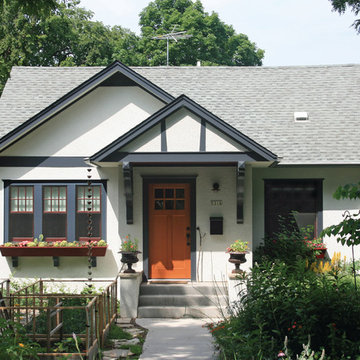
Стильный дизайн: маленький, одноэтажный дом в классическом стиле с двускатной крышей для на участке и в саду - последний тренд
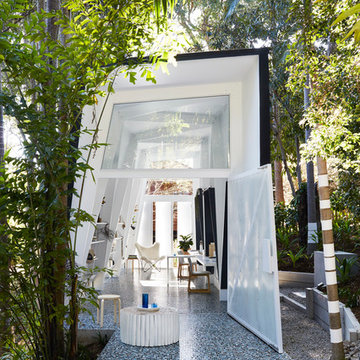
Architecture by Marc&Co
Build by MCD Constructions
InteriorStyling by IndigoJungle
Landscaping by Steven Clegg Design
Photography by Alicia Taylor
Стильный дизайн: маленький дом в современном стиле для на участке и в саду - последний тренд
Стильный дизайн: маленький дом в современном стиле для на участке и в саду - последний тренд
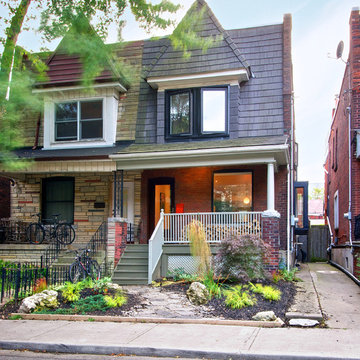
Photo: Andrew Snow © 2013 Houzz
Свежая идея для дизайна: маленький таунхаус в стиле фьюжн для на участке и в саду - отличное фото интерьера
Свежая идея для дизайна: маленький таунхаус в стиле фьюжн для на участке и в саду - отличное фото интерьера
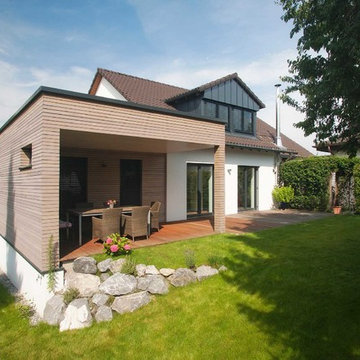
На фото: маленький, двухэтажный, деревянный, коричневый дом в современном стиле с плоской крышей для на участке и в саду
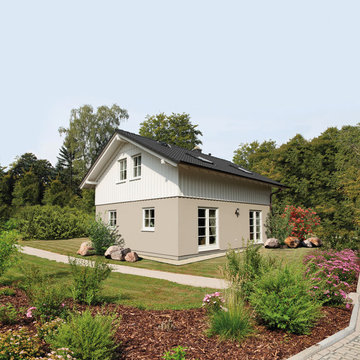
Dieses Kundenhaus einer drei köpfigen Familie wurde nach individuellen Wünschen als kleines, kompaktes Haus im Landhausstil gebaut. Die Sprossenfenster und -türen, das Giebel-Vordach mit Holzpfosten sowie die senkrechte Holzverschalung prägen unverwechselbar den Landhauscharakter. © FingerHaus GmbH
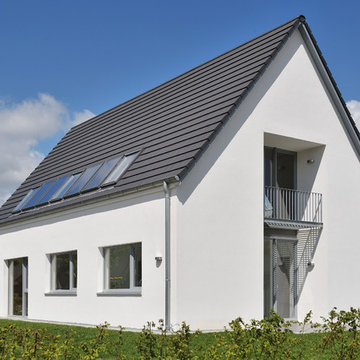
alpha-f
Источник вдохновения для домашнего уюта: маленький, двухэтажный, белый дом в современном стиле с двускатной крышей и облицовкой из цементной штукатурки для на участке и в саду
Источник вдохновения для домашнего уюта: маленький, двухэтажный, белый дом в современном стиле с двускатной крышей и облицовкой из цементной штукатурки для на участке и в саду
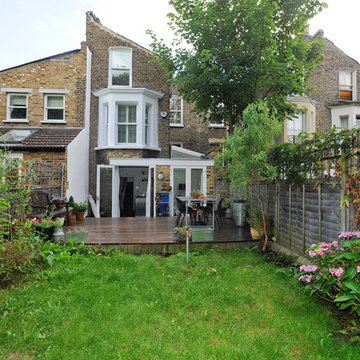
Contemporary, minimalistic townhouse in an up and coming community inspired neighbourhood.
By Beccy Smart Photography © 2012 Houzz
Стильный дизайн: маленький, трехэтажный, кирпичный дом в классическом стиле для на участке и в саду - последний тренд
Стильный дизайн: маленький, трехэтажный, кирпичный дом в классическом стиле для на участке и в саду - последний тренд
1
