Маленькая прихожая для на участке и в саду – фото дизайна интерьера с высоким бюджетом
Сортировать:
Бюджет
Сортировать:Популярное за сегодня
1 - 20 из 2 467 фото

Квартира начинается с прихожей. Хотелось уже при входе создать впечатление о концепции жилья. Планировка от застройщика подразумевала дверной проем в спальню напротив входа в квартиру. Путем перепланировки мы закрыли проем в спальню из прихожей и создали красивую композицию напротив входной двери. Зеркало и буфет от итальянской фабрики Sovet представляют собой зеркальную композицию, заключенную в алюминиевую раму. Подобно абстрактной картине они завораживают с порога. Отсутствие в этом помещении естественного света решили за счет отражающих поверхностей и одинаковой фактуры материалов стен и пола. Это помогло визуально увеличить пространство, и сделать прихожую светлее. Дверь в гостиную - прозрачная из прихожей, полностью пропускает свет, но имеет зеркальное отражение из гостиной.
Выбор керамогранита для напольного покрытия в прихожей и гостиной не случаен. Семья проживает с собакой. Несмотря на то, что питомец послушный и дисциплинированный, помещения требуют тщательного ухода. Керамогранит же очень удобен в уборке.

Идея дизайна: маленькая прихожая в скандинавском стиле с розовыми стенами, светлым паркетным полом и обоями на стенах для на участке и в саду

На фото: маленький тамбур в стиле неоклассика (современная классика) с полом из керамогранита, двустворчатой входной дверью и серым полом для на участке и в саду с

Пример оригинального дизайна: маленький тамбур в стиле ретро с белыми стенами, полом из керамической плитки, двустворчатой входной дверью, входной дверью из темного дерева и желтым полом для на участке и в саду

Entering the single-story home, a custom double front door leads into a foyer with a 14’ tall, vaulted ceiling design imagined with stained planks and slats. The foyer floor design contrasts white dolomite slabs with the warm-toned wood floors that run throughout the rest of the home. Both the dolomite and engineered wood were selected for their durability, water resistance, and most importantly, ability to withstand the south Florida humidity. With many elements of the home leaning modern, like the white walls and high ceilings, mixing in warm wood tones ensures that the space still feels inviting and comfortable.

Идея дизайна: маленький тамбур в стиле кантри с белыми стенами, полом из керамической плитки, одностворчатой входной дверью, входной дверью из дерева среднего тона, серым полом, балками на потолке и стенами из вагонки для на участке и в саду

На фото: маленький тамбур в стиле неоклассика (современная классика) с бежевыми стенами, полом из керамогранита, одностворчатой входной дверью, коричневой входной дверью и серым полом для на участке и в саду с

This mudroom/laundry room was designed to accommodate all who reside within - cats included! This custom cabinet was designed to house the litter box. This remodel and addition was designed and built by Meadowlark Design+Build in Ann Arbor, Michigan. Photo credits Sean Carter

Marcell Puzsar, Bright Room Photography
Стильный дизайн: маленькое фойе в стиле кантри с белыми стенами, паркетным полом среднего тона, одностворчатой входной дверью, входной дверью из темного дерева и коричневым полом для на участке и в саду - последний тренд
Стильный дизайн: маленькое фойе в стиле кантри с белыми стенами, паркетным полом среднего тона, одностворчатой входной дверью, входной дверью из темного дерева и коричневым полом для на участке и в саду - последний тренд
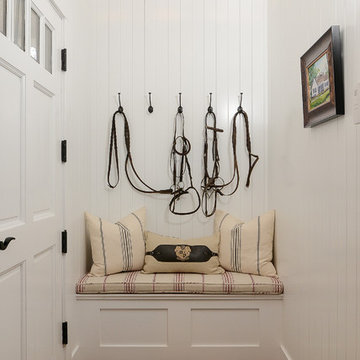
Brian Kellogg Photography
Идея дизайна: маленькое фойе в стиле кантри с белыми стенами, паркетным полом среднего тона, поворотной входной дверью и белой входной дверью для на участке и в саду
Идея дизайна: маленькое фойе в стиле кантри с белыми стенами, паркетным полом среднего тона, поворотной входной дверью и белой входной дверью для на участке и в саду
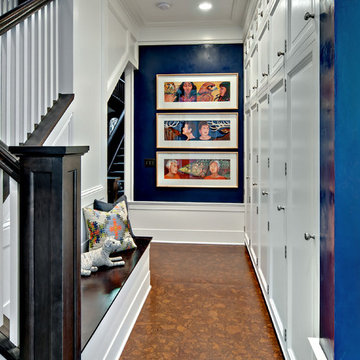
dark wood and white staircase
Источник вдохновения для домашнего уюта: маленькая входная дверь в классическом стиле с синими стенами для на участке и в саду
Источник вдохновения для домашнего уюта: маленькая входная дверь в классическом стиле с синими стенами для на участке и в саду
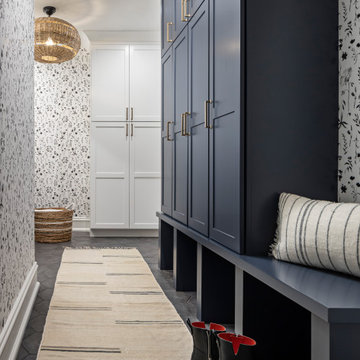
Mudroom with navy blue custom lockers, black and white floral wallcovering and black hexagon tile.
Стильный дизайн: маленький тамбур в классическом стиле с полом из керамогранита, черным полом и обоями на стенах для на участке и в саду - последний тренд
Стильный дизайн: маленький тамбур в классическом стиле с полом из керамогранита, черным полом и обоями на стенах для на участке и в саду - последний тренд
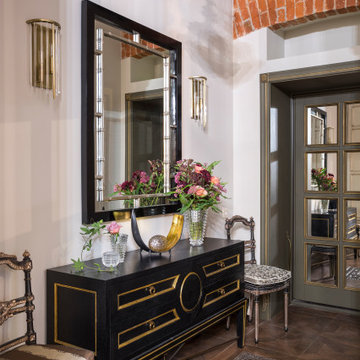
Мебель и свет в современном классическом стиле.
На фото: маленькая узкая прихожая в викторианском стиле с белыми стенами, темным паркетным полом и коричневым полом для на участке и в саду
На фото: маленькая узкая прихожая в викторианском стиле с белыми стенами, темным паркетным полом и коричневым полом для на участке и в саду
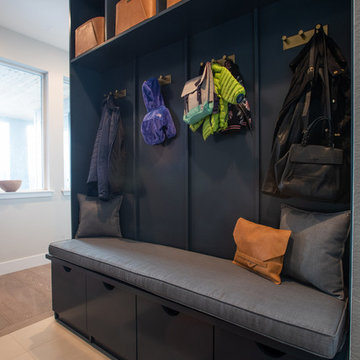
Libbie Holmes
На фото: маленький тамбур в современном стиле с серыми стенами, полом из керамогранита, одностворчатой входной дверью, белой входной дверью и бежевым полом для на участке и в саду с
На фото: маленький тамбур в современном стиле с серыми стенами, полом из керамогранита, одностворчатой входной дверью, белой входной дверью и бежевым полом для на участке и в саду с
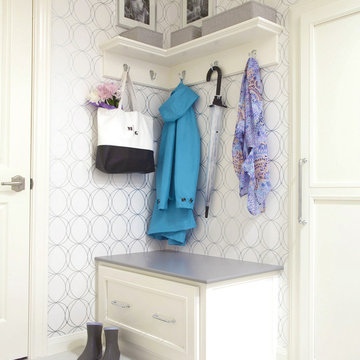
Added small mud room space in Laundry Room. Modern wallcovering Graham and Brown. Porcelain Tile Floors Fabrique from Daltile. Dash and Albert rug, Custom shelving with hooks. Baldwin Door handles.

Mudroom area created in back corner of the kitchen from the deck. — at Wallingford, Seattle.
На фото: маленький тамбур в стиле кантри с желтыми стенами, полом из линолеума, одностворчатой входной дверью, стеклянной входной дверью и серым полом для на участке и в саду
На фото: маленький тамбур в стиле кантри с желтыми стенами, полом из линолеума, одностворчатой входной дверью, стеклянной входной дверью и серым полом для на участке и в саду
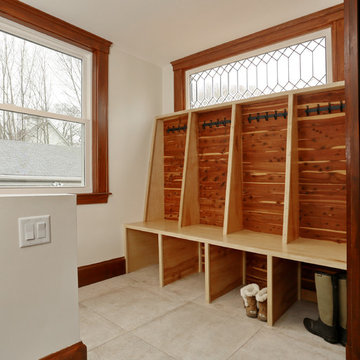
Custom built-in mud room entryway storage reusing client's cedar closet planks and reclaimed clerestory window, with cubby holes for shoes, bench, and coat storage above. In this two story addition and whole home remodel in Natick, MA, NEDC transformed a dark and cramped single family home in to a large, light filled, and fully functional home.
Jay Groccia, OnSite Studios
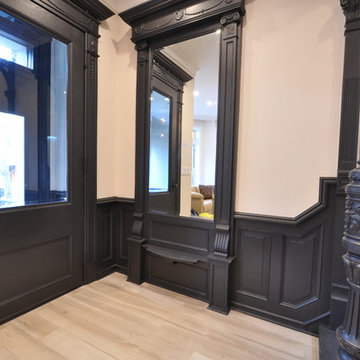
Interior Designer Olga Poliakova
photographer Tina Gallo
Идея дизайна: маленькая входная дверь в викторианском стиле с одностворчатой входной дверью, черной входной дверью, бежевыми стенами и светлым паркетным полом для на участке и в саду
Идея дизайна: маленькая входная дверь в викторианском стиле с одностворчатой входной дверью, черной входной дверью, бежевыми стенами и светлым паркетным полом для на участке и в саду
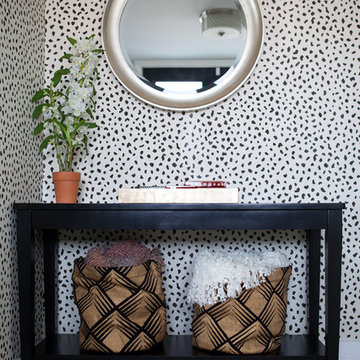
This chic home was a complete gut rehab job. After taking the home down to the studs and removing several walls, we updated the kitchen and bath. Lots of warm wood tones, mixed with luxurious marble and black accents, provide the perfect backdrop for the colorful accents brought in through furniture, art, and wallpaper.
Designed by Joy Street Design serving Oakland, Berkeley, San Francisco, and the whole of the East Bay.
For more about Joy Street Design, click here: https://www.joystreetdesign.com/

When Cummings Architects first met with the owners of this understated country farmhouse, the building’s layout and design was an incoherent jumble. The original bones of the building were almost unrecognizable. All of the original windows, doors, flooring, and trims – even the country kitchen – had been removed. Mathew and his team began a thorough design discovery process to find the design solution that would enable them to breathe life back into the old farmhouse in a way that acknowledged the building’s venerable history while also providing for a modern living by a growing family.
The redesign included the addition of a new eat-in kitchen, bedrooms, bathrooms, wrap around porch, and stone fireplaces. To begin the transforming restoration, the team designed a generous, twenty-four square foot kitchen addition with custom, farmers-style cabinetry and timber framing. The team walked the homeowners through each detail the cabinetry layout, materials, and finishes. Salvaged materials were used and authentic craftsmanship lent a sense of place and history to the fabric of the space.
The new master suite included a cathedral ceiling showcasing beautifully worn salvaged timbers. The team continued with the farm theme, using sliding barn doors to separate the custom-designed master bath and closet. The new second-floor hallway features a bold, red floor while new transoms in each bedroom let in plenty of light. A summer stair, detailed and crafted with authentic details, was added for additional access and charm.
Finally, a welcoming farmer’s porch wraps around the side entry, connecting to the rear yard via a gracefully engineered grade. This large outdoor space provides seating for large groups of people to visit and dine next to the beautiful outdoor landscape and the new exterior stone fireplace.
Though it had temporarily lost its identity, with the help of the team at Cummings Architects, this lovely farmhouse has regained not only its former charm but also a new life through beautifully integrated modern features designed for today’s family.
Photo by Eric Roth
Маленькая прихожая для на участке и в саду – фото дизайна интерьера с высоким бюджетом
1