Маленькая прихожая с черными стенами для на участке и в саду – фото дизайна интерьера
Сортировать:
Бюджет
Сортировать:Популярное за сегодня
1 - 20 из 160 фото
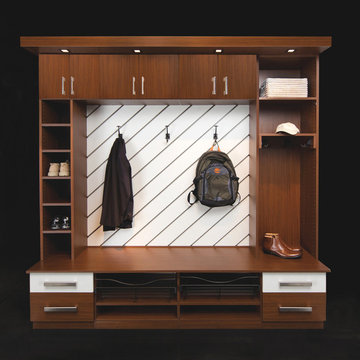
Traditional-styled Mudroom with Five-Piece Door & Drawer Faces
Источник вдохновения для домашнего уюта: маленький тамбур в современном стиле с черными стенами для на участке и в саду
Источник вдохновения для домашнего уюта: маленький тамбур в современном стиле с черными стенами для на участке и в саду

Mudrooms are practical entryway spaces that serve as a buffer between the outdoors and the main living areas of a home. Typically located near the front or back door, mudrooms are designed to keep the mess of the outside world at bay.
These spaces often feature built-in storage for coats, shoes, and accessories, helping to maintain a tidy and organized home. Durable flooring materials, such as tile or easy-to-clean surfaces, are common in mudrooms to withstand dirt and moisture.
Additionally, mudrooms may include benches or cubbies for convenient seating and storage of bags or backpacks. With hooks for hanging outerwear and perhaps a small sink for quick cleanups, mudrooms efficiently balance functionality with the demands of an active household, providing an essential transitional space in the home.
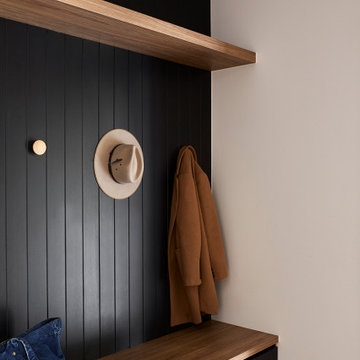
На фото: маленький тамбур в стиле модернизм с черными стенами и светлым паркетным полом для на участке и в саду
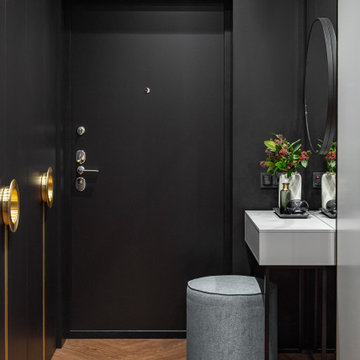
На фото: маленькая входная дверь в современном стиле с черными стенами, полом из винила, одностворчатой входной дверью, входной дверью из темного дерева и бежевым полом для на участке и в саду
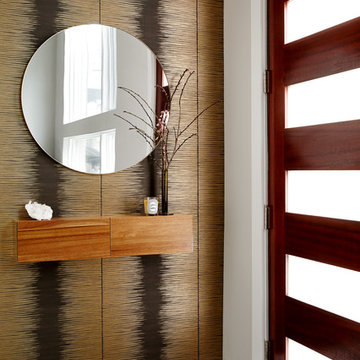
Entry vestibule with metallic wallcovering, floating console shelf, and round mirror. Photo by Kyle Born.
Стильный дизайн: маленькое фойе в стиле фьюжн с черными стенами, полом из керамогранита, одностворчатой входной дверью, входной дверью из темного дерева и серым полом для на участке и в саду - последний тренд
Стильный дизайн: маленькое фойе в стиле фьюжн с черными стенами, полом из керамогранита, одностворчатой входной дверью, входной дверью из темного дерева и серым полом для на участке и в саду - последний тренд
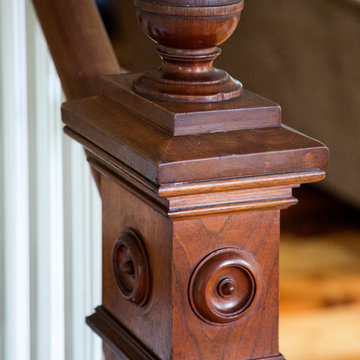
When Cummings Architects first met with the owners of this understated country farmhouse, the building’s layout and design was an incoherent jumble. The original bones of the building were almost unrecognizable. All of the original windows, doors, flooring, and trims – even the country kitchen – had been removed. Mathew and his team began a thorough design discovery process to find the design solution that would enable them to breathe life back into the old farmhouse in a way that acknowledged the building’s venerable history while also providing for a modern living by a growing family.
The redesign included the addition of a new eat-in kitchen, bedrooms, bathrooms, wrap around porch, and stone fireplaces. To begin the transforming restoration, the team designed a generous, twenty-four square foot kitchen addition with custom, farmers-style cabinetry and timber framing. The team walked the homeowners through each detail the cabinetry layout, materials, and finishes. Salvaged materials were used and authentic craftsmanship lent a sense of place and history to the fabric of the space.
The new master suite included a cathedral ceiling showcasing beautifully worn salvaged timbers. The team continued with the farm theme, using sliding barn doors to separate the custom-designed master bath and closet. The new second-floor hallway features a bold, red floor while new transoms in each bedroom let in plenty of light. A summer stair, detailed and crafted with authentic details, was added for additional access and charm.
Finally, a welcoming farmer’s porch wraps around the side entry, connecting to the rear yard via a gracefully engineered grade. This large outdoor space provides seating for large groups of people to visit and dine next to the beautiful outdoor landscape and the new exterior stone fireplace.
Though it had temporarily lost its identity, with the help of the team at Cummings Architects, this lovely farmhouse has regained not only its former charm but also a new life through beautifully integrated modern features designed for today’s family.
Photo by Eric Roth
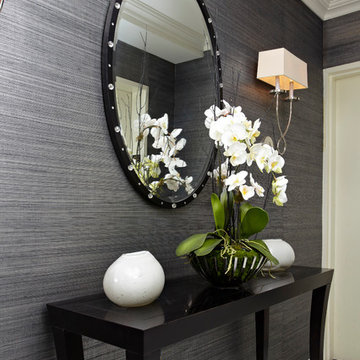
The small elevator vestibule was not ignored! A dramatic black metallic backed grasscloth and oval Swarvski crystal encrusted mirror welcome guests in a dramatic fashion.
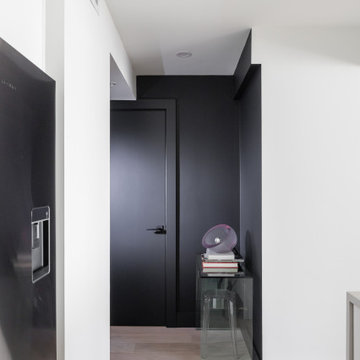
This black entry contrasts with the rest of the space, being white and bright. Painting the door and walls black in this entry grounds the space and creates a warm and inviting touchdown when you enter the home.
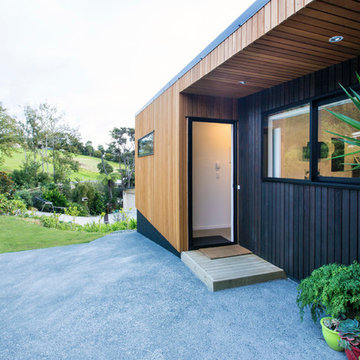
Marc Herbulot Photography
Свежая идея для дизайна: маленькая входная дверь в современном стиле с черными стенами, бетонным полом, одностворчатой входной дверью и черной входной дверью для на участке и в саду - отличное фото интерьера
Свежая идея для дизайна: маленькая входная дверь в современном стиле с черными стенами, бетонным полом, одностворчатой входной дверью и черной входной дверью для на участке и в саду - отличное фото интерьера

Front covered entrance to tasteful modern contemporary house. A pleasing blend of materials.
На фото: маленькая входная дверь в современном стиле с черными стенами, одностворчатой входной дверью, стеклянной входной дверью, серым полом, деревянным потолком и деревянными стенами для на участке и в саду
На фото: маленькая входная дверь в современном стиле с черными стенами, одностворчатой входной дверью, стеклянной входной дверью, серым полом, деревянным потолком и деревянными стенами для на участке и в саду
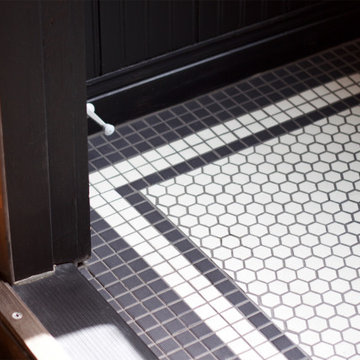
На фото: маленький вестибюль в классическом стиле с черными стенами, полом из керамической плитки и панелями на части стены для на участке и в саду
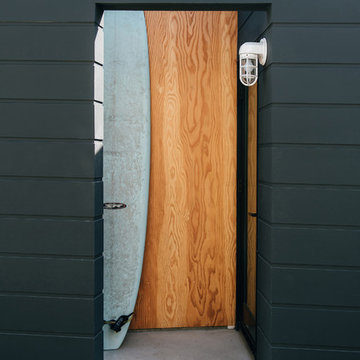
plywood marks the asymmetrical side entry at the new black-clad addition, allowing access to the rear of the home from the driveway
Источник вдохновения для домашнего уюта: маленький вестибюль в морском стиле с черными стенами, бетонным полом, одностворчатой входной дверью, входной дверью из дерева среднего тона и серым полом для на участке и в саду
Источник вдохновения для домашнего уюта: маленький вестибюль в морском стиле с черными стенами, бетонным полом, одностворчатой входной дверью, входной дверью из дерева среднего тона и серым полом для на участке и в саду
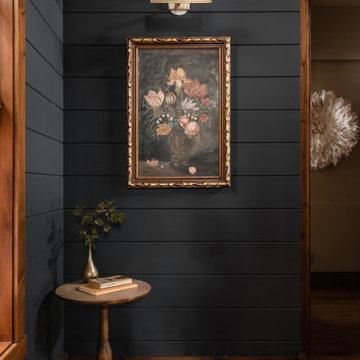
Farrow & Ball painted black shiplap walls are the perfect backdrop to show off unique and beautiful art pieces.
Пример оригинального дизайна: маленькая узкая прихожая в стиле фьюжн с черными стенами, паркетным полом среднего тона, коричневым полом и стенами из вагонки для на участке и в саду
Пример оригинального дизайна: маленькая узкая прихожая в стиле фьюжн с черными стенами, паркетным полом среднего тона, коричневым полом и стенами из вагонки для на участке и в саду

The entry leads to an open plan parlor floor. with adjacent living room at the front, dining in the middle and open kitchen in the back of the house.. One hidden surprise is the paneled door that opens to reveal a tiny guest bath under the existing staircase. Executive Saarinen arm chairs from are reupholstered in a shiny Knoll 'Tryst' fabric which adds texture and compliments the black lacquer mushroom 1970's table and shiny silver frame of the large round mirror.
Photo: Ward Roberts
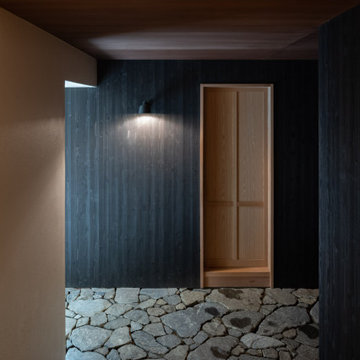
Идея дизайна: маленькая узкая прихожая с черными стенами, одностворчатой входной дверью, потолком из вагонки и деревянными стенами для на участке и в саду
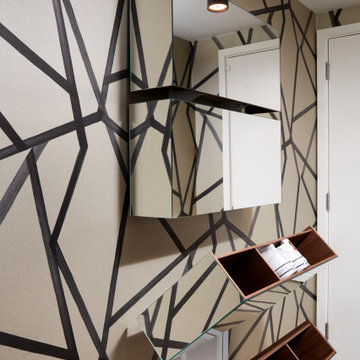
Свежая идея для дизайна: маленькая узкая прихожая в современном стиле с черными стенами и обоями на стенах для на участке и в саду - отличное фото интерьера
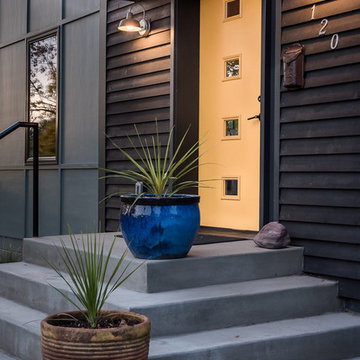
Claire Haughey
Front Door with concrete steps
На фото: маленькая входная дверь в современном стиле с черными стенами, бетонным полом, одностворчатой входной дверью и желтой входной дверью для на участке и в саду
На фото: маленькая входная дверь в современном стиле с черными стенами, бетонным полом, одностворчатой входной дверью и желтой входной дверью для на участке и в саду
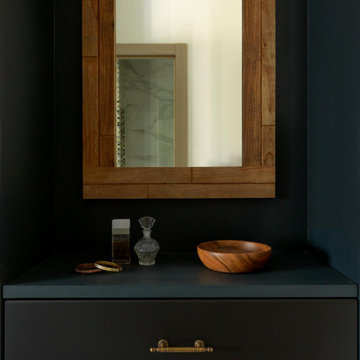
Миниатюрная квартира-студия площадью 28 метров в Москве с гардеробной комнатой, просторной кухней-гостиной и душевой комнатой с естественным освещением.
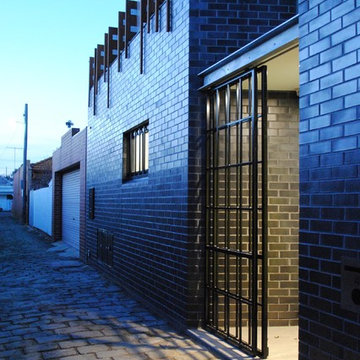
The first floor is set back from the boundary, forming a first floor terrace on the north west corner. A screen of irregular timber fins and vertical battens forms a capping around the terrace, softening the hard edge of the brickwork and echoing creeper-clad lattice topping neighbouring fences.
Photographer: Carrie Chilton

Moody mudroom with Farrow & Ball painted black shiplap walls, built in pegs for coats, and a custom made bench with hidden storage and gold hardware.
Свежая идея для дизайна: маленький тамбур в стиле фьюжн с черными стенами, паркетным полом среднего тона, коричневым полом и стенами из вагонки для на участке и в саду - отличное фото интерьера
Свежая идея для дизайна: маленький тамбур в стиле фьюжн с черными стенами, паркетным полом среднего тона, коричневым полом и стенами из вагонки для на участке и в саду - отличное фото интерьера
Маленькая прихожая с черными стенами для на участке и в саду – фото дизайна интерьера
1