Маленькая прихожая для на участке и в саду – фото дизайна интерьера
Сортировать:Популярное за сегодня
121 - 140 из 15 768 фото
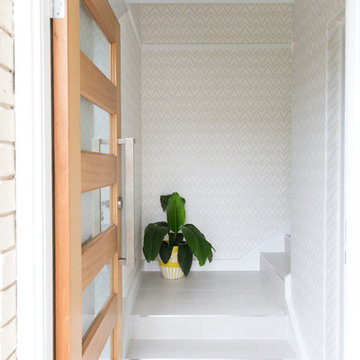
Interior Design by Donna Guyler Design
Идея дизайна: маленькая входная дверь в скандинавском стиле с серыми стенами, полом из керамической плитки, одностворчатой входной дверью и входной дверью из дерева среднего тона для на участке и в саду
Идея дизайна: маленькая входная дверь в скандинавском стиле с серыми стенами, полом из керамической плитки, одностворчатой входной дверью и входной дверью из дерева среднего тона для на участке и в саду
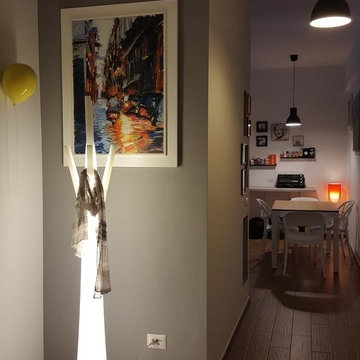
На фото: маленькое фойе в стиле модернизм с полом из керамогранита, двустворчатой входной дверью и серой входной дверью для на участке и в саду
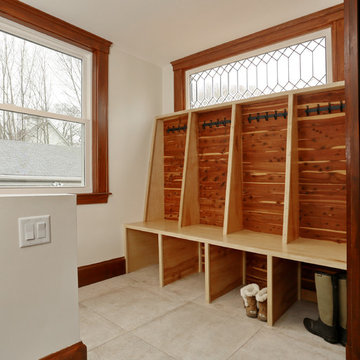
Custom built-in mud room entryway storage reusing client's cedar closet planks and reclaimed clerestory window, with cubby holes for shoes, bench, and coat storage above. In this two story addition and whole home remodel in Natick, MA, NEDC transformed a dark and cramped single family home in to a large, light filled, and fully functional home.
Jay Groccia, OnSite Studios
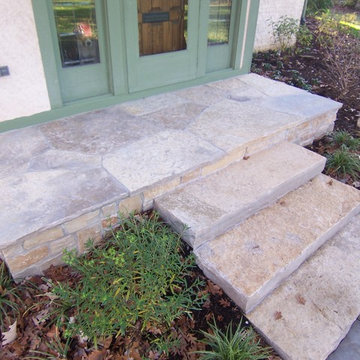
На фото: маленькая входная дверь в стиле неоклассика (современная классика) с одностворчатой входной дверью и зеленой входной дверью для на участке и в саду
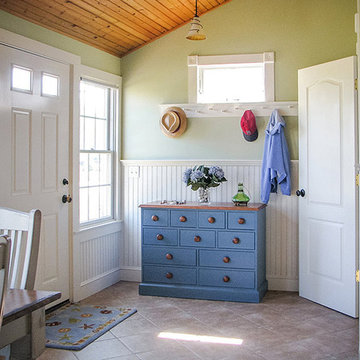
На фото: маленькое фойе в стиле кантри с зелеными стенами, полом из керамической плитки, одностворчатой входной дверью и белой входной дверью для на участке и в саду с
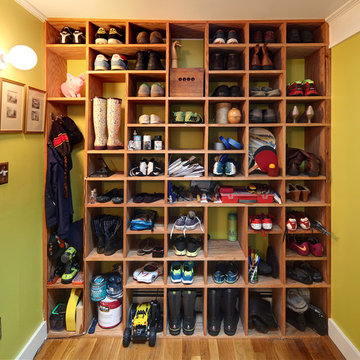
Horne Visual Media
Пример оригинального дизайна: маленький тамбур в современном стиле с зелеными стенами, паркетным полом среднего тона и одностворчатой входной дверью для на участке и в саду
Пример оригинального дизайна: маленький тамбур в современном стиле с зелеными стенами, паркетным полом среднего тона и одностворчатой входной дверью для на участке и в саду
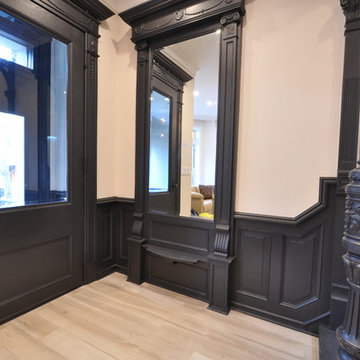
Interior Designer Olga Poliakova
photographer Tina Gallo
Идея дизайна: маленькая входная дверь в викторианском стиле с одностворчатой входной дверью, черной входной дверью, бежевыми стенами и светлым паркетным полом для на участке и в саду
Идея дизайна: маленькая входная дверь в викторианском стиле с одностворчатой входной дверью, черной входной дверью, бежевыми стенами и светлым паркетным полом для на участке и в саду
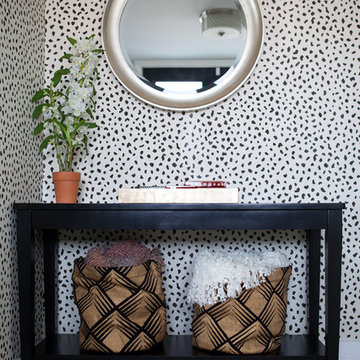
This chic home was a complete gut rehab job. After taking the home down to the studs and removing several walls, we updated the kitchen and bath. Lots of warm wood tones, mixed with luxurious marble and black accents, provide the perfect backdrop for the colorful accents brought in through furniture, art, and wallpaper.
Designed by Joy Street Design serving Oakland, Berkeley, San Francisco, and the whole of the East Bay.
For more about Joy Street Design, click here: https://www.joystreetdesign.com/
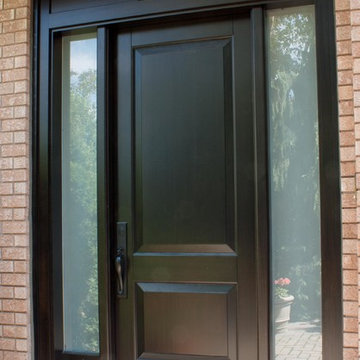
Идея дизайна: маленькая входная дверь в классическом стиле с бежевыми стенами, одностворчатой входной дверью и входной дверью из темного дерева для на участке и в саду
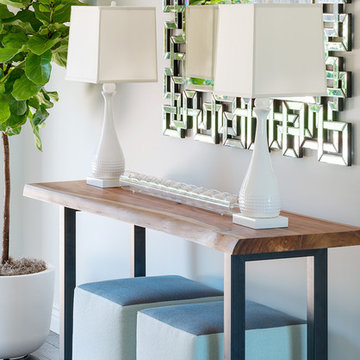
Alex Vertikoff
Свежая идея для дизайна: маленькая входная дверь: освещение с белыми стенами, темным паркетным полом и одностворчатой входной дверью для на участке и в саду - отличное фото интерьера
Свежая идея для дизайна: маленькая входная дверь: освещение с белыми стенами, темным паркетным полом и одностворчатой входной дверью для на участке и в саду - отличное фото интерьера

When Cummings Architects first met with the owners of this understated country farmhouse, the building’s layout and design was an incoherent jumble. The original bones of the building were almost unrecognizable. All of the original windows, doors, flooring, and trims – even the country kitchen – had been removed. Mathew and his team began a thorough design discovery process to find the design solution that would enable them to breathe life back into the old farmhouse in a way that acknowledged the building’s venerable history while also providing for a modern living by a growing family.
The redesign included the addition of a new eat-in kitchen, bedrooms, bathrooms, wrap around porch, and stone fireplaces. To begin the transforming restoration, the team designed a generous, twenty-four square foot kitchen addition with custom, farmers-style cabinetry and timber framing. The team walked the homeowners through each detail the cabinetry layout, materials, and finishes. Salvaged materials were used and authentic craftsmanship lent a sense of place and history to the fabric of the space.
The new master suite included a cathedral ceiling showcasing beautifully worn salvaged timbers. The team continued with the farm theme, using sliding barn doors to separate the custom-designed master bath and closet. The new second-floor hallway features a bold, red floor while new transoms in each bedroom let in plenty of light. A summer stair, detailed and crafted with authentic details, was added for additional access and charm.
Finally, a welcoming farmer’s porch wraps around the side entry, connecting to the rear yard via a gracefully engineered grade. This large outdoor space provides seating for large groups of people to visit and dine next to the beautiful outdoor landscape and the new exterior stone fireplace.
Though it had temporarily lost its identity, with the help of the team at Cummings Architects, this lovely farmhouse has regained not only its former charm but also a new life through beautifully integrated modern features designed for today’s family.
Photo by Eric Roth
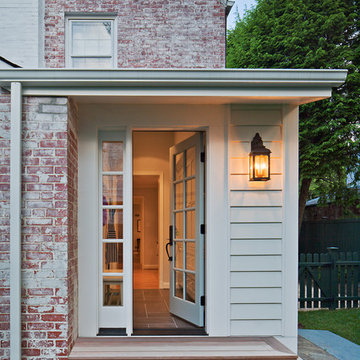
Mudroom addition with IPE wood deck. Mudroom connects existing garage to kitchen and features a wall of storage cabinets.
Photo by Allen Russ
Пример оригинального дизайна: маленький тамбур в классическом стиле с бежевыми стенами, полом из керамогранита, одностворчатой входной дверью и синей входной дверью для на участке и в саду
Пример оригинального дизайна: маленький тамбур в классическом стиле с бежевыми стенами, полом из керамогранита, одностворчатой входной дверью и синей входной дверью для на участке и в саду
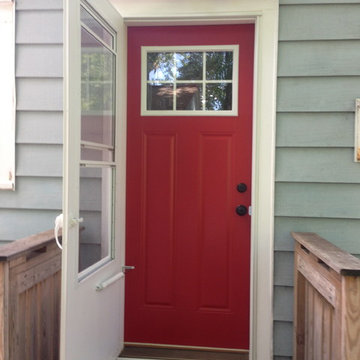
Стильный дизайн: маленький тамбур в классическом стиле с одностворчатой входной дверью и красной входной дверью для на участке и в саду - последний тренд
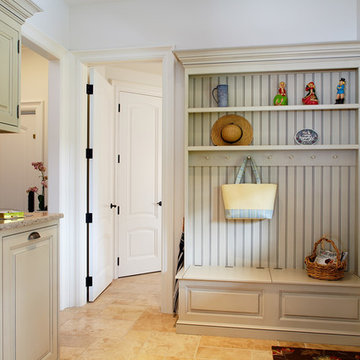
The comfortable elegance of this French-Country inspired home belies the challenges faced during its conception. The beautiful, wooded site was steeply sloped requiring study of the location, grading, approach, yard and views from and to the rolling Pennsylvania countryside. The client desired an old world look and feel, requiring a sensitive approach to the extensive program. Large, modern spaces could not add bulk to the interior or exterior. Furthermore, it was critical to balance voluminous spaces designed for entertainment with more intimate settings for daily living while maintaining harmonic flow throughout.
The result home is wide, approached by a winding drive terminating at a prominent facade embracing the motor court. Stone walls feather grade to the front façade, beginning the masonry theme dressing the structure. A second theme of true Pennsylvania timber-framing is also introduced on the exterior and is subsequently revealed in the formal Great and Dining rooms. Timber-framing adds drama, scales down volume, and adds the warmth of natural hand-wrought materials. The Great Room is literal and figurative center of this master down home, separating casual living areas from the elaborate master suite. The lower level accommodates casual entertaining and an office suite with compelling views. The rear yard, cut from the hillside, is a composition of natural and architectural elements with timber framed porches and terraces accessed from nearly every interior space flowing to a hillside of boulders and waterfalls.
The result is a naturally set, livable, truly harmonious, new home radiating old world elegance. This home is powered by a geothermal heating and cooling system and state of the art electronic controls and monitoring systems.
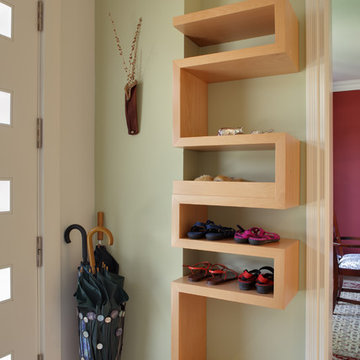
Photo by Peter Legris
Источник вдохновения для домашнего уюта: маленькое фойе в современном стиле для на участке и в саду
Источник вдохновения для домашнего уюта: маленькое фойе в современном стиле для на участке и в саду
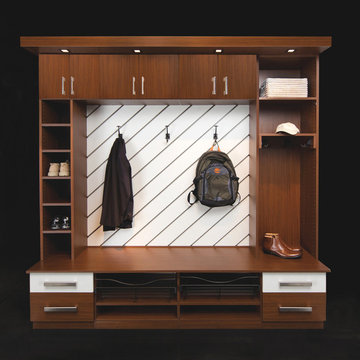
Traditional-styled Mudroom with Five-Piece Door & Drawer Faces
Источник вдохновения для домашнего уюта: маленький тамбур в современном стиле с черными стенами для на участке и в саду
Источник вдохновения для домашнего уюта: маленький тамбур в современном стиле с черными стенами для на участке и в саду
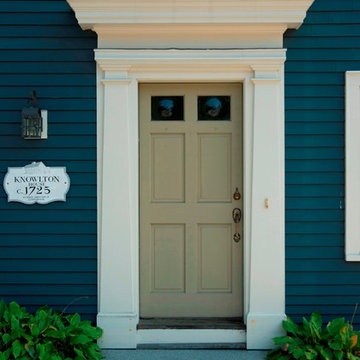
The Abraham Knowlton House (c. 1725) was nearly demolished to make room for the expansion of a nearby commercial building. Thankfully, this historic home was saved from that fate after surviving a long, drawn out battle. When we began the project, the building was in a lamentable state of disrepair due to long-term neglect. Before we could begin on the restoration and renovation of the house proper, we needed to raise the entire structure in order to repair and fortify the foundation. The design project was substantial, involving the transformation of this historic house into beautiful and yet highly functional condominiums. The final design brought this home back to its original, stately appearance while giving it a new lease on life as a home for multiple families.
Winner, 2003 Mary P. Conley Award for historic home restoration and preservation
Photo Credit: Cynthia August
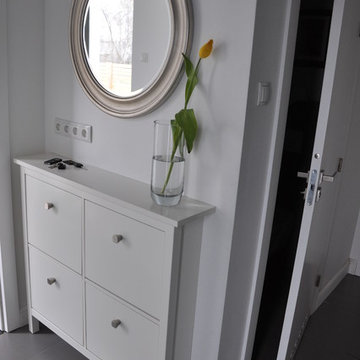
Стильный дизайн: маленькое фойе со шкафом для обуви в стиле модернизм с белыми стенами и полом из керамогранита для на участке и в саду - последний тренд
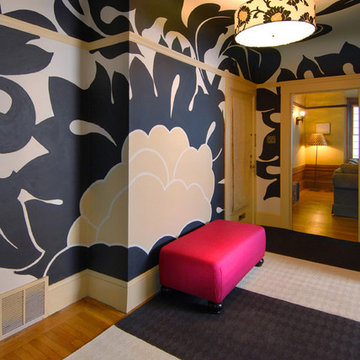
Photographer Chi Fang,
Decorative Painter Ted Somogyi,
Jim Misner Light Designs
Свежая идея для дизайна: маленькое фойе в стиле фьюжн с разноцветными стенами, одностворчатой входной дверью и желтой входной дверью для на участке и в саду - отличное фото интерьера
Свежая идея для дизайна: маленькое фойе в стиле фьюжн с разноцветными стенами, одностворчатой входной дверью и желтой входной дверью для на участке и в саду - отличное фото интерьера
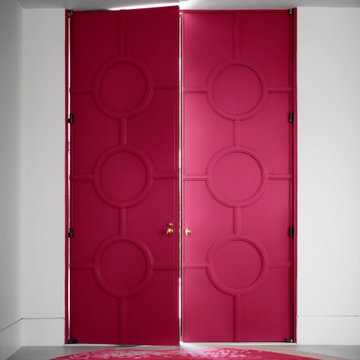
На фото: маленькая входная дверь в стиле фьюжн с белыми стенами, двустворчатой входной дверью и красной входной дверью для на участке и в саду
Маленькая прихожая для на участке и в саду – фото дизайна интерьера
7