Фото – маленькие интерьеры и экстерьеры

C. L. Fry Photo
Источник вдохновения для домашнего уюта: маленький, двухэтажный, бежевый частный загородный дом в стиле неоклассика (современная классика) с комбинированной облицовкой, двускатной крышей и крышей из гибкой черепицы для на участке и в саду
Источник вдохновения для домашнего уюта: маленький, двухэтажный, бежевый частный загородный дом в стиле неоклассика (современная классика) с комбинированной облицовкой, двускатной крышей и крышей из гибкой черепицы для на участке и в саду

The covered entry stair leads to the outdoor living space under the flying roof. The building is all steel framed and clad for fire resistance. Sprinklers on the roof can be remotely activated to provide fire protection if needed.
Photo; Guy Allenby
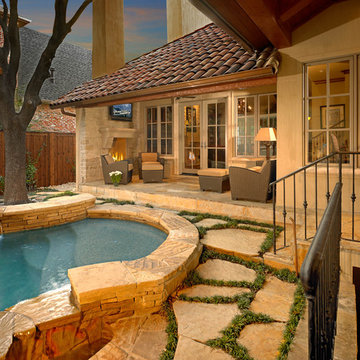
Пример оригинального дизайна: маленький бассейн в средиземноморском стиле для на участке и в саду
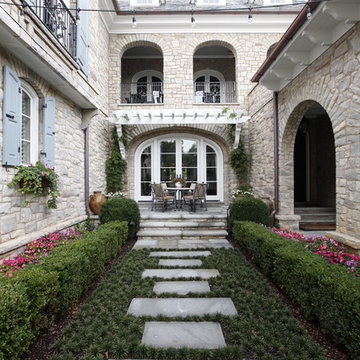
Canadian Stone Veneer
На фото: маленький двор на внутреннем дворе для на участке и в саду с
На фото: маленький двор на внутреннем дворе для на участке и в саду с
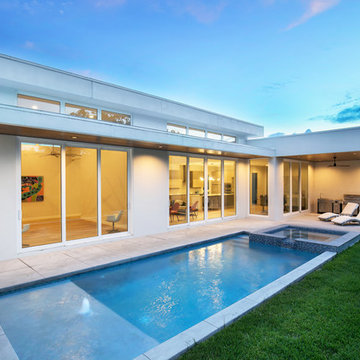
Ryan Gamma
Идея дизайна: маленький прямоугольный, спортивный бассейн на заднем дворе в современном стиле с джакузи и покрытием из бетонных плит для на участке и в саду
Идея дизайна: маленький прямоугольный, спортивный бассейн на заднем дворе в современном стиле с джакузи и покрытием из бетонных плит для на участке и в саду
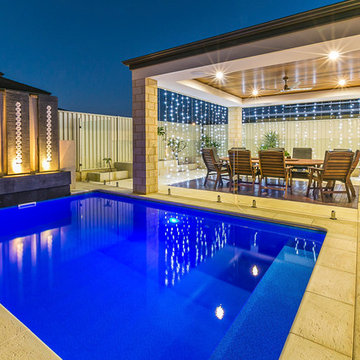
All Rights Reserved © Mondo Exclusive Homes (mondoexclusive.com)
Источник вдохновения для домашнего уюта: маленький прямоугольный бассейн на заднем дворе в современном стиле с покрытием из декоративного бетона и домиком у бассейна для на участке и в саду
Источник вдохновения для домашнего уюта: маленький прямоугольный бассейн на заднем дворе в современном стиле с покрытием из декоративного бетона и домиком у бассейна для на участке и в саду
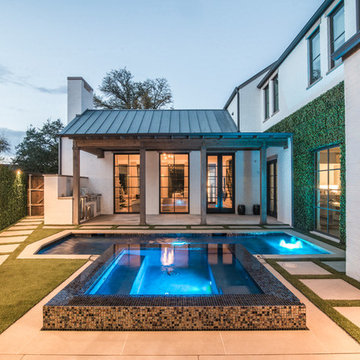
See a Video of this backyard transformation on Scapes Incorpo https://www.youtube.com/watch?v=TQbUvP5TUx0rated You Tube Channel.
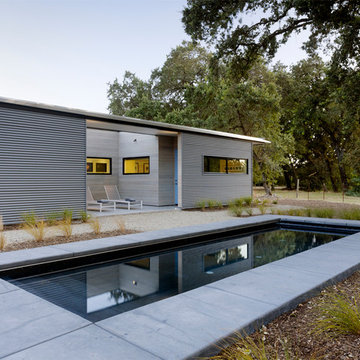
Matthew Millman
Свежая идея для дизайна: маленький прямоугольный, спортивный бассейн на переднем дворе в стиле модернизм с покрытием из бетонных плит и фонтаном для на участке и в саду - отличное фото интерьера
Свежая идея для дизайна: маленький прямоугольный, спортивный бассейн на переднем дворе в стиле модернизм с покрытием из бетонных плит и фонтаном для на участке и в саду - отличное фото интерьера
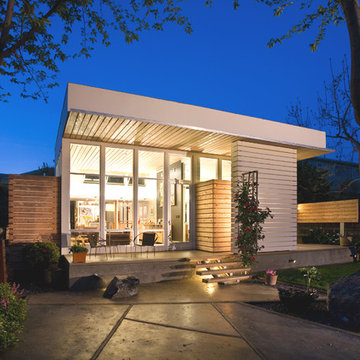
Michael O'Callahan
Свежая идея для дизайна: маленький дом в современном стиле для на участке и в саду - отличное фото интерьера
Свежая идея для дизайна: маленький дом в современном стиле для на участке и в саду - отличное фото интерьера
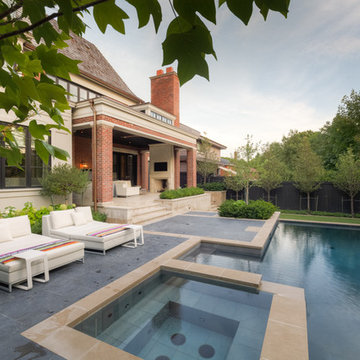
Pro-Land was hired to execute this contemporary landscape that was designed by Mark Pettes of MDP Landscape Consultants Limited. Pro-Land managed and constructed both the front and back landscapes. High end materials and clean lines integrated well with the design of the newly built home designed by Richard Wengle Architect.
Awarded a 2014 Landscape Ontario award of excellence.

A family in West University contacted us to design a contemporary Houston landscape for them. They live on a double lot, which is large for that neighborhood. They had built a custom home on the property, and they wanted a unique indoor-outdoor living experience that integrated a modern pool into the aesthetic of their home interior.
This was made possible by the design of the home itself. The living room can be fully opened to the yard by sliding glass doors. The pool we built is actually a lap swimming pool that measures a full 65 feet in length. Not only is this pool unique in size and design, but it is also unique in how it ties into the home. The patio literally connects the living room to the edge of the water. There is no coping, so you can literally walk across the patio into the water and start your swim in the heated, lighted interior of the pool.
Even for guests who do not swim, the proximity of the water to the living room makes the entire pool-patio layout part of the exterior design. This is a common theme in modern pool design.
The patio is also notable because it is constructed from stones that fit so tightly together the joints seem to disappear. Although the linear edges of the stones are faintly visible, the surface is one contiguous whole whose linear seamlessness supports both the linearity of the home and the lengthwise expanse of the pool.
While the patio design is strictly linear to tie the form of the home to that of the pool, our modern pool is decorated with a running bond pattern of tile work. Running bond is a design pattern that uses staggered stone, brick, or tile layouts to create something of a linear puzzle board effect that captures the eye. We created this pattern to compliment the brick work of the home exterior wall, thus aesthetically tying fine details of the pool to home architecture.
At the opposite end of the pool, we built a fountain into the side of the home's perimeter wall. The fountain head is actually square, mirroring the bricks in the wall. Unlike a typical fountain, the water here pours out in a horizontal plane which even more reinforces the theme of the quadrilateral geometry and linear movement of the modern pool.
We decorated the front of the home with a custom garden consisting of small ground cover plant species. We had to be very cautious around the trees due to West U’s strict tree preservation policies. In order to avoid damaging tree roots, we had to avoid digging too deep into the earth.
The species used in this garden—Japanese Ardesia, foxtail ferns, and dwarf mondo not only avoid disturbing tree roots, but they are low-growth by nature and highly shade resistant. We also built a gravel driveway that provides natural water drainage and preserves the root zone for trees. Concrete pads cross the driveway to give the homeowners a sure-footing for walking to and from their vehicles.
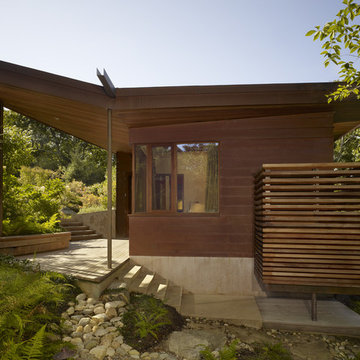
Exterior; Photo Credit: Bruce Martin
На фото: маленький, двухэтажный, коричневый дом в современном стиле с облицовкой из металла и крышей-бабочкой для на участке и в саду
На фото: маленький, двухэтажный, коричневый дом в современном стиле с облицовкой из металла и крышей-бабочкой для на участке и в саду
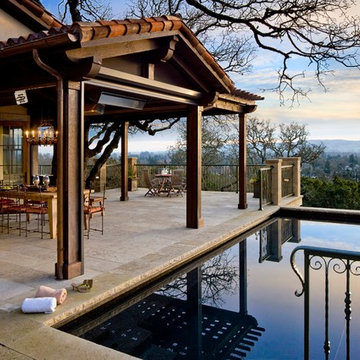
Стильный дизайн: маленький бассейн на боковом дворе в средиземноморском стиле для на участке и в саду - последний тренд

CAST architecture
Свежая идея для дизайна: одноэтажный, маленький, коричневый дом в современном стиле с облицовкой из металла и односкатной крышей для на участке и в саду, охотников - отличное фото интерьера
Свежая идея для дизайна: одноэтажный, маленький, коричневый дом в современном стиле с облицовкой из металла и односкатной крышей для на участке и в саду, охотников - отличное фото интерьера
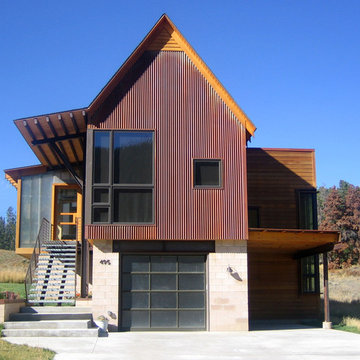
Valdez Architecture + Interiors
Свежая идея для дизайна: маленький, двухэтажный дом в современном стиле с облицовкой из металла для на участке и в саду - отличное фото интерьера
Свежая идея для дизайна: маленький, двухэтажный дом в современном стиле с облицовкой из металла для на участке и в саду - отличное фото интерьера
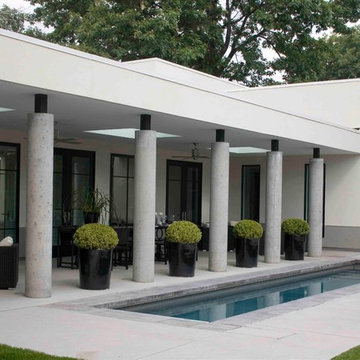
Interior Design: Mikhail Dantes
Construction: Beck Building Company / Scott Amaral
Engineer: Malouff Engineering / Bob Malouff
Landscape Architect : Mike Eagleton
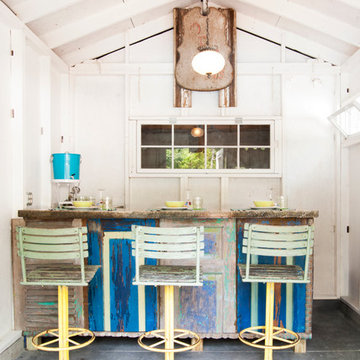
Adrienne DeRosa © 2014 Houzz Inc.
Inside, the pool house is ready for entertaining. Raymond and Jennifer poured the concrete counter top themselves.
The paneling on the front of the bar came from a large cupcake counter at a friend's antique store. When her friend was closing the store, Jennifer and Raymond dismantled the counter and salvaged the painted doors, which they then cut to size as needed.
Antique stools reflect the patina of the bar in an effortlessly charming way. "I found them at the Columbus Country Living Fair," Jennifer explains. "They came from an old Amusement Park; I'm not sure which one, but I kept everything original to them."
Photo: Adrienne DeRosa © 2014 Houzz
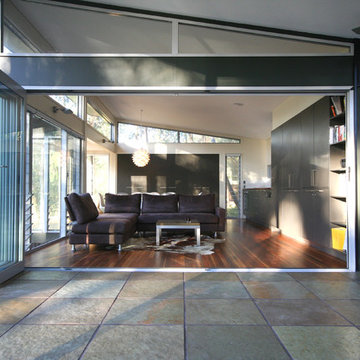
Bi-fold doors link the interior to the external terrace.
Photo; Guy Allenby
Пример оригинального дизайна: маленький двор в современном стиле для на участке и в саду
Пример оригинального дизайна: маленький двор в современном стиле для на участке и в саду
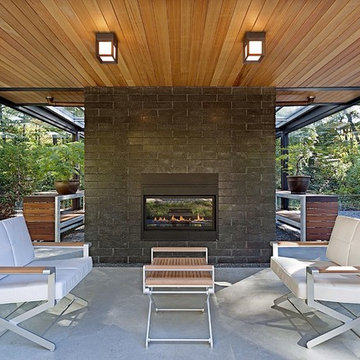
Modern glass house set in the landscape evokes a midcentury vibe. A modern gas fireplace divides the living area with a polished concrete floor from the greenhouse with a gravel floor. The frame is painted steel with aluminum sliding glass door. The front features a green roof with native grasses and the rear is covered with a glass roof.
Photo by: Gregg Shupe Photography
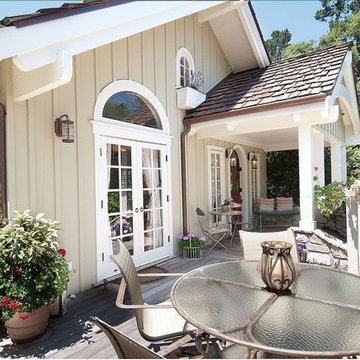
Стильный дизайн: маленькая терраса на заднем дворе в классическом стиле с навесом для на участке и в саду - последний тренд
Фото – маленькие интерьеры и экстерьеры
1


















