Фото – маленькие интерьеры и экстерьеры

John Lennon
Источник вдохновения для домашнего уюта: маленькая кухня в стиле лофт с двойной мойкой, фасадами в стиле шейкер, черными фасадами, столешницей из кварцевого агломерата, техникой из нержавеющей стали, полом из винила и островом для на участке и в саду
Источник вдохновения для домашнего уюта: маленькая кухня в стиле лофт с двойной мойкой, фасадами в стиле шейкер, черными фасадами, столешницей из кварцевого агломерата, техникой из нержавеющей стали, полом из винила и островом для на участке и в саду

After Picture with the carrara look quartz counter, under mounted sinks, flat panel white vanity and dark porcelain tile..
Пример оригинального дизайна: маленькая ванная комната в стиле неоклассика (современная классика) с белыми фасадами, ванной в нише, душем в нише, раздельным унитазом, белой плиткой, керамической плиткой, полом из керамогранита, врезной раковиной, столешницей из искусственного кварца и фасадами с утопленной филенкой для на участке и в саду
Пример оригинального дизайна: маленькая ванная комната в стиле неоклассика (современная классика) с белыми фасадами, ванной в нише, душем в нише, раздельным унитазом, белой плиткой, керамической плиткой, полом из керамогранита, врезной раковиной, столешницей из искусственного кварца и фасадами с утопленной филенкой для на участке и в саду

Kyle Caldwell
На фото: маленькая отдельная столовая в классическом стиле с зелеными стенами и паркетным полом среднего тона без камина для на участке и в саду
На фото: маленькая отдельная столовая в классическом стиле с зелеными стенами и паркетным полом среднего тона без камина для на участке и в саду

На фото: маленькое рабочее место в стиле неоклассика (современная классика) с серыми стенами, ковровым покрытием и отдельно стоящим рабочим столом для на участке и в саду

Unlimited Style Photography
Свежая идея для дизайна: маленькая пергола во дворе частного дома на заднем дворе в современном стиле с местом для костра для на участке и в саду - отличное фото интерьера
Свежая идея для дизайна: маленькая пергола во дворе частного дома на заднем дворе в современном стиле с местом для костра для на участке и в саду - отличное фото интерьера
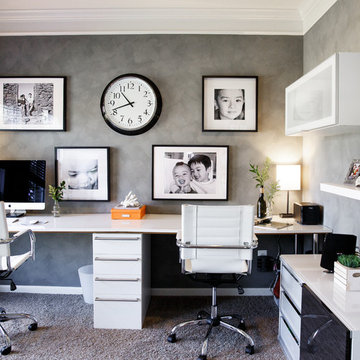
Susan Go
Стильный дизайн: маленькое рабочее место в стиле модернизм с серыми стенами, ковровым покрытием и отдельно стоящим рабочим столом для на участке и в саду - последний тренд
Стильный дизайн: маленькое рабочее место в стиле модернизм с серыми стенами, ковровым покрытием и отдельно стоящим рабочим столом для на участке и в саду - последний тренд
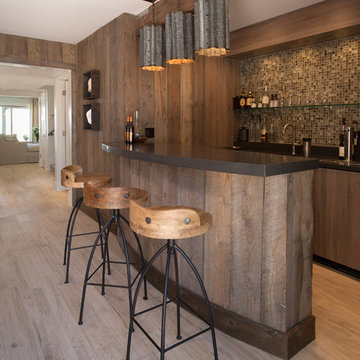
Industrial modern bar in a small beach house. Reclaimed wood siding and glass tile with galvanized steel pendant lighting.
A small weekend beach resort home for a family of four with two little girls. Remodeled from a funky old house built in the 60's on Oxnard Shores. This little white cottage has the master bedroom, a playroom, guest bedroom and girls' bunk room upstairs, while downstairs there is a 1960s feel family room with an industrial modern style bar for the family's many parties and celebrations. A great room open to the dining area with a zinc dining table and rattan chairs. Fireplace features custom iron doors, and green glass tile surround. New white cabinets and bookshelves flank the real wood burning fire place. Simple clean white cabinetry in the kitchen with x designs on glass cabinet doors and peninsula ends. Durable, beautiful white quartzite counter tops and yes! porcelain planked floors for durability! The girls can run in and out without worrying about the beach sand damage!. White painted planked and beamed ceilings, natural reclaimed woods mixed with rattans and velvets for comfortable, beautiful interiors Project Location: Oxnard, California. Project designed by Maraya Interior Design. From their beautiful resort town of Ojai, they serve clients in Montecito, Hope Ranch, Malibu, Westlake and Calabasas, across the tri-county areas of Santa Barbara, Ventura and Los Angeles, south to Hidden Hills- north through Solvang and more.

Make a closet laundry space work harder and look better by surrounding the washer and dryer with smart solutions.
Свежая идея для дизайна: маленькая прямая кладовка в стиле неоклассика (современная классика) с деревянной столешницей, светлым паркетным полом, со стиральной и сушильной машиной рядом, бежевой столешницей и зелеными стенами для на участке и в саду - отличное фото интерьера
Свежая идея для дизайна: маленькая прямая кладовка в стиле неоклассика (современная классика) с деревянной столешницей, светлым паркетным полом, со стиральной и сушильной машиной рядом, бежевой столешницей и зелеными стенами для на участке и в саду - отличное фото интерьера

The finished product of the remodel of our very own Gretchen's bathroom! She re-did her bathroom after seven years and gave it a lovely upgrade. She made a small room look bigger!

Donna Griffith for House and Home Magazine
Пример оригинального дизайна: маленькая гостиная комната в классическом стиле с синими стенами, стандартным камином и ковровым покрытием для на участке и в саду
Пример оригинального дизайна: маленькая гостиная комната в классическом стиле с синими стенами, стандартным камином и ковровым покрытием для на участке и в саду

We completely remodeled an outdated, poorly designed kitchen that was separated from the rest of the house by a narrow doorway. We opened the wall to the dining room and framed it with an oak archway. We transformed the space with an open, timeless design that incorporates a counter-height eating and work area, cherry inset door shaker-style cabinets, increased counter work area made from Cambria quartz tops, and solid oak moldings that echo the style of the 1920's bungalow. Some of the original wood moldings were re-used to case the new energy efficient window.
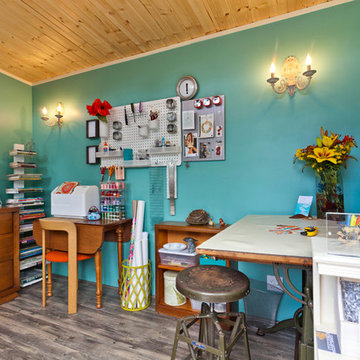
The owner decorated her space with useful and space-conscious equipment.
Стильный дизайн: маленькая отдельно стоящая хозпостройка в стиле модернизм с мастерской для на участке и в саду - последний тренд
Стильный дизайн: маленькая отдельно стоящая хозпостройка в стиле модернизм с мастерской для на участке и в саду - последний тренд

Modern glass house set in the landscape evokes a midcentury vibe. A modern gas fireplace divides the living area with a polished concrete floor from the greenhouse with a gravel floor. The frame is painted steel with aluminum sliding glass door. The front features a green roof with native grasses and the rear is covered with a glass roof.
Photo by: Gregg Shupe Photography
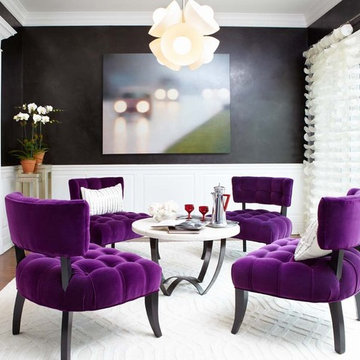
Свежая идея для дизайна: маленькая гостиная комната в современном стиле с черными стенами без камина для на участке и в саду - отличное фото интерьера

Свежая идея для дизайна: маленький туалет в морском стиле с фасадами в стиле шейкер, синими фасадами, светлым паркетным полом, белой столешницей, напольной тумбой и обоями на стенах для на участке и в саду - отличное фото интерьера

The Eagle Harbor Cabin is located on a wooded waterfront property on Lake Superior, at the northerly edge of Michigan’s Upper Peninsula, about 300 miles northeast of Minneapolis.
The wooded 3-acre site features the rocky shoreline of Lake Superior, a lake that sometimes behaves like the ocean. The 2,000 SF cabin cantilevers out toward the water, with a 40-ft. long glass wall facing the spectacular beauty of the lake. The cabin is composed of two simple volumes: a large open living/dining/kitchen space with an open timber ceiling structure and a 2-story “bedroom tower,” with the kids’ bedroom on the ground floor and the parents’ bedroom stacked above.
The interior spaces are wood paneled, with exposed framing in the ceiling. The cabinets use PLYBOO, a FSC-certified bamboo product, with mahogany end panels. The use of mahogany is repeated in the custom mahogany/steel curvilinear dining table and in the custom mahogany coffee table. The cabin has a simple, elemental quality that is enhanced by custom touches such as the curvilinear maple entry screen and the custom furniture pieces. The cabin utilizes native Michigan hardwoods such as maple and birch. The exterior of the cabin is clad in corrugated metal siding, offset by the tall fireplace mass of Montana ledgestone at the east end.
The house has a number of sustainable or “green” building features, including 2x8 construction (40% greater insulation value); generous glass areas to provide natural lighting and ventilation; large overhangs for sun and snow protection; and metal siding for maximum durability. Sustainable interior finish materials include bamboo/plywood cabinets, linoleum floors, locally-grown maple flooring and birch paneling, and low-VOC paints.
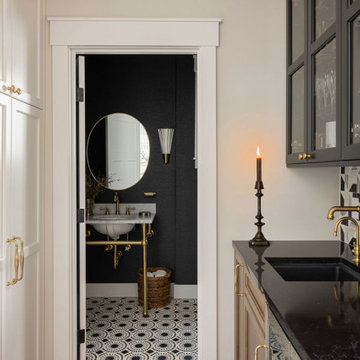
The dark & moody ambiance in this powder room really is quite dramatic! The marble mosaic floor tile we chose in this room might be my favorite tile selection of the whole house. It really pops against the black wallpaper, giving it the attention it deserves.

На фото: маленькая отдельная, параллельная кухня в классическом стиле с врезной мойкой, фасадами в стиле шейкер, деревянной столешницей, фартуком из мрамора, техникой из нержавеющей стали, светлым паркетным полом и черной столешницей для на участке и в саду с

Стильный дизайн: маленькая детская ванная комната: освещение в стиле фьюжн с белыми фасадами, инсталляцией, керамической плиткой, полом из керамической плитки, тумбой под одну раковину, накладной ванной, душем над ванной, зеленой плиткой, зелеными стенами, столешницей из кварцита, серым полом, душем с распашными дверями, белой столешницей и напольной тумбой для на участке и в саду - последний тренд

New build dreams always require a clear design vision and this 3,650 sf home exemplifies that. Our clients desired a stylish, modern aesthetic with timeless elements to create balance throughout their home. With our clients intention in mind, we achieved an open concept floor plan complimented by an eye-catching open riser staircase. Custom designed features are showcased throughout, combined with glass and stone elements, subtle wood tones, and hand selected finishes.
The entire home was designed with purpose and styled with carefully curated furnishings and decor that ties these complimenting elements together to achieve the end goal. At Avid Interior Design, our goal is to always take a highly conscious, detailed approach with our clients. With that focus for our Altadore project, we were able to create the desirable balance between timeless and modern, to make one more dream come true.
Фото – маленькие интерьеры и экстерьеры
7


















