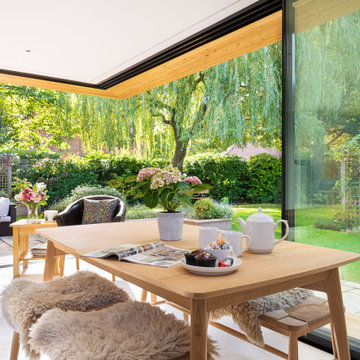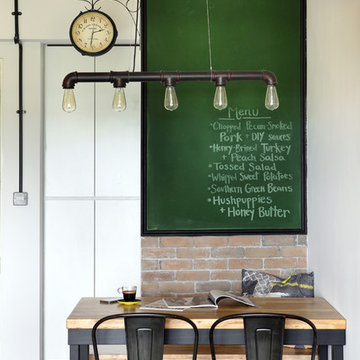Маленькая зеленая столовая для на участке и в саду – фото дизайна интерьера
Сортировать:
Бюджет
Сортировать:Популярное за сегодня
1 - 20 из 289 фото

The 2021 Southern Living Idea House is inspiring on multiple levels. Dubbed the “forever home,” the concept was to design for all stages of life, with thoughtful spaces that meet the ever-evolving needs of families today.
Marvin products were chosen for this project to maximize the use of natural light, allow airflow from outdoors to indoors, and provide expansive views that overlook the Ohio River.
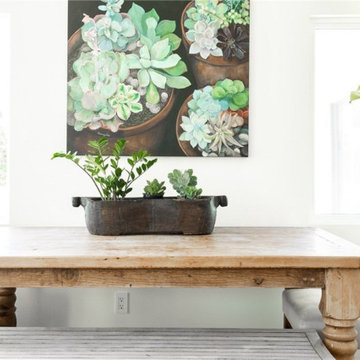
На фото: маленькая столовая в стиле кантри с с кухонным уголком, белыми стенами и светлым паркетным полом для на участке и в саду с

Dunn-Edwards Paints paint colors -
Walls & Ceiling: Golden Retriever DE5318
Cabinets: Eat Your Peas DET528, Greener Pastures DET529, Stanford Green DET531
Jeremy Samuelson Photography | www.jeremysamuelson.com

На фото: маленькая кухня-столовая в стиле фьюжн с белыми стенами для на участке и в саду с

Matthew Williamson Photography
Источник вдохновения для домашнего уюта: маленькая гостиная-столовая в классическом стиле с белыми стенами, темным паркетным полом, стандартным камином и фасадом камина из металла для на участке и в саду
Источник вдохновения для домашнего уюта: маленькая гостиная-столовая в классическом стиле с белыми стенами, темным паркетным полом, стандартным камином и фасадом камина из металла для на участке и в саду
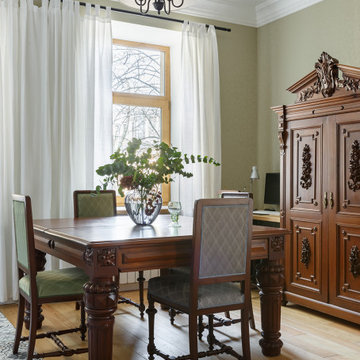
Квартира в старом фонде СПб в скандинавском стиле.
Идея дизайна: маленькая столовая в классическом стиле для на участке и в саду
Идея дизайна: маленькая столовая в классическом стиле для на участке и в саду
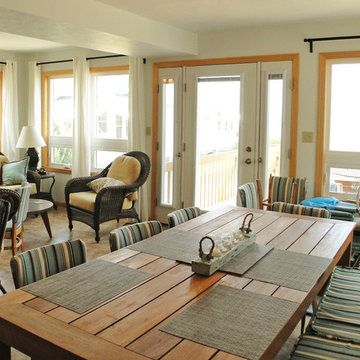
Источник вдохновения для домашнего уюта: маленькая столовая в морском стиле с белыми стенами для на участке и в саду
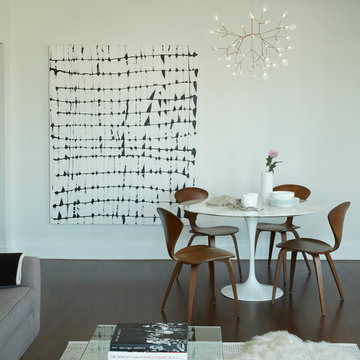
Источник вдохновения для домашнего уюта: маленькая гостиная-столовая в стиле модернизм с белыми стенами и темным паркетным полом для на участке и в саду
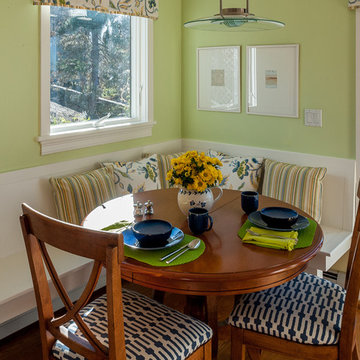
На фото: маленькая кухня-столовая в морском стиле с зелеными стенами и светлым паркетным полом для на участке и в саду с
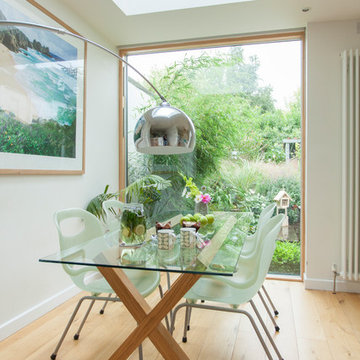
Will Goddard
На фото: маленькая столовая с белыми стенами и паркетным полом среднего тона для на участке и в саду с
На фото: маленькая столовая с белыми стенами и паркетным полом среднего тона для на участке и в саду с
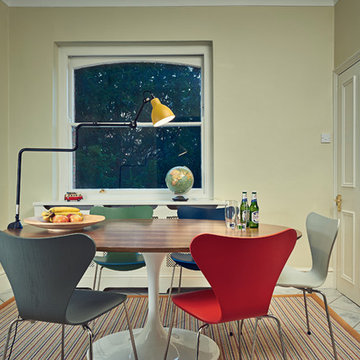
Marco Joe Fazio
Стильный дизайн: маленькая кухня-столовая в стиле неоклассика (современная классика) с белыми стенами и полом из керамогранита для на участке и в саду - последний тренд
Стильный дизайн: маленькая кухня-столовая в стиле неоклассика (современная классика) с белыми стенами и полом из керамогранита для на участке и в саду - последний тренд

EP Architects, were recommended by a previous client to provide architectural services to design a single storey side extension and internal alterations to this 1960’s private semi-detached house.
The brief was to design a modern flat roofed, highly glazed extension to allow views over a well maintained garden. Due to the sloping nature of the site the extension sits into the lawn to the north of the site and opens out to a patio to the west. The clients were very involved at an early stage by providing mood boards and also in the choice of external materials and the look that they wanted to create in their project, which was welcomed.
A large flat roof light provides light over a large dining space, in addition to the large sliding patio doors. Internally, the existing dining room was divided to provide a large utility room and cloakroom, accessed from the kitchen and providing rear access to the garden and garage.
The extension is quite different to the original house, yet compliments it, with its simplicity and strong detailing.
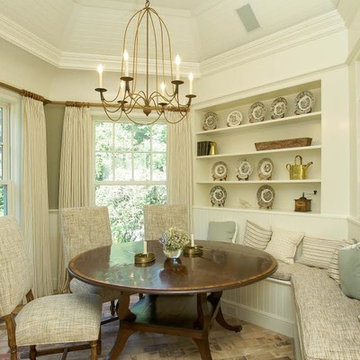
На фото: маленькая отдельная столовая в стиле кантри с кирпичным полом, разноцветным полом и белыми стенами без камина для на участке и в саду с
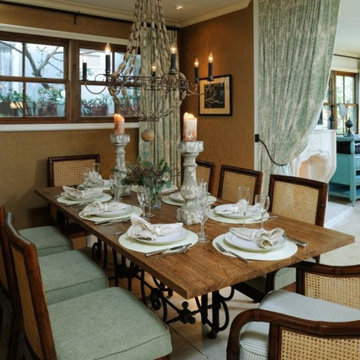
Свежая идея для дизайна: маленькая гостиная-столовая с коричневыми стенами, полом из известняка, бежевым полом и обоями на стенах для на участке и в саду - отличное фото интерьера
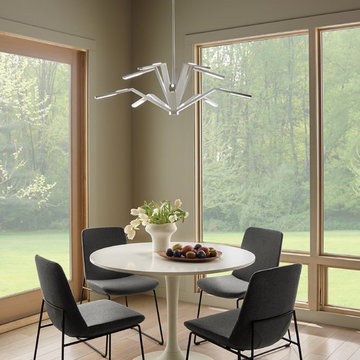
Идея дизайна: маленькая отдельная столовая в современном стиле с светлым паркетным полом и серыми стенами без камина для на участке и в саду
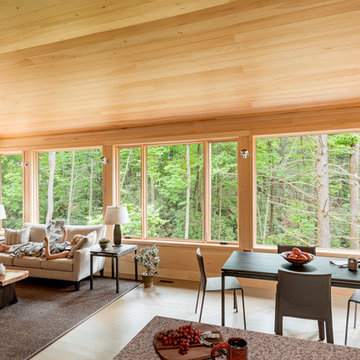
This mountain modern cabin outside of Asheville serves as a simple retreat for our clients. They are passionate about fly-fishing, so when they found property with a designated trout stream, it was a natural fit. We developed a design that allows them to experience both views and sounds of the creek and a relaxed style for the cabin - a counterpoint to their full-time residence.

Our homeowners approached us for design help shortly after purchasing a fixer upper. They wanted to redesign the home into an open concept plan. Their goal was something that would serve multiple functions: allow them to entertain small groups while accommodating their two small children not only now but into the future as they grow up and have social lives of their own. They wanted the kitchen opened up to the living room to create a Great Room. The living room was also in need of an update including the bulky, existing brick fireplace. They were interested in an aesthetic that would have a mid-century flair with a modern layout. We added built-in cabinetry on either side of the fireplace mimicking the wood and stain color true to the era. The adjacent Family Room, needed minor updates to carry the mid-century flavor throughout.

Stylish study area with engineered wood flooring from Chaunceys Timber Flooring
На фото: маленькая кухня-столовая в стиле кантри с светлым паркетным полом и панелями на части стены для на участке и в саду
На фото: маленькая кухня-столовая в стиле кантри с светлым паркетным полом и панелями на части стены для на участке и в саду
Маленькая зеленая столовая для на участке и в саду – фото дизайна интерьера
1
