Фото: маленькая веранда с навесом для на участке и в саду
Сортировать:
Бюджет
Сортировать:Популярное за сегодня
1 - 20 из 1 966 фото
1 из 3
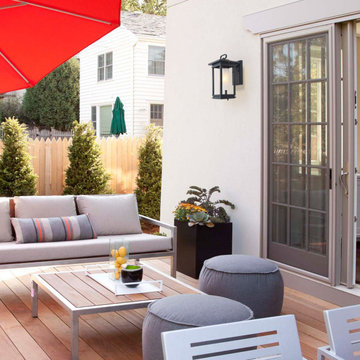
This outdoor sconce features a rectangular box shape with frosted cylinder shade, adding a bit of modern influence, yet the frame is much more transitional. The incandescent bulb (not Included) is protected by the frosted glass tube, allowing a soft light to flood your walkway.
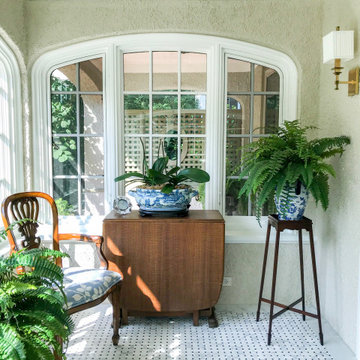
This open-air front porch was infilled with arched windows to create a charming enclosed front porch. As an extension of living space, it provides an immediate connection to the outdoors. It is an oasis away, a place to relax and take in the warm sunshine and views to the garden.
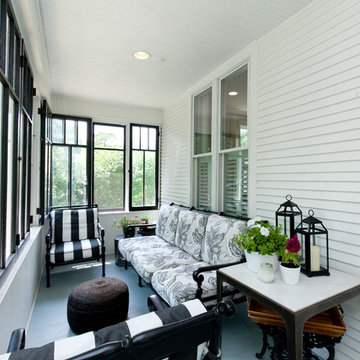
Who wouldn't love to sit and relax on this beautiful farmhouse porch surrounded by modern black windows?
Meyer Design
Photos: Jody Kmetz
На фото: маленькая веранда на переднем дворе в стиле кантри с крыльцом с защитной сеткой и навесом для на участке и в саду с
На фото: маленькая веранда на переднем дворе в стиле кантри с крыльцом с защитной сеткой и навесом для на участке и в саду с
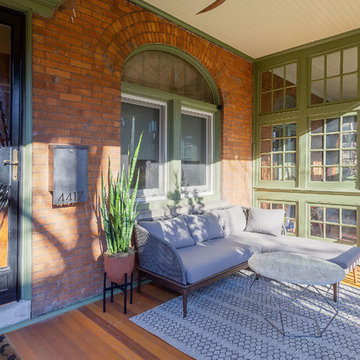
Идея дизайна: маленькая веранда на переднем дворе в стиле модернизм с настилом и навесом для на участке и в саду

The homeowners sought to create a modest, modern, lakeside cottage, nestled into a narrow lot in Tonka Bay. The site inspired a modified shotgun-style floor plan, with rooms laid out in succession from front to back. Simple and authentic materials provide a soft and inviting palette for this modern home. Wood finishes in both warm and soft grey tones complement a combination of clean white walls, blue glass tiles, steel frames, and concrete surfaces. Sustainable strategies were incorporated to provide healthy living and a net-positive-energy-use home. Onsite geothermal, solar panels, battery storage, insulation systems, and triple-pane windows combine to provide independence from frequent power outages and supply excess power to the electrical grid.
Photos by Corey Gaffer

Photography: Garett + Carrie Buell of Studiobuell/ studiobuell.com
На фото: маленькая веранда на боковом дворе в стиле неоклассика (современная классика) с крыльцом с защитной сеткой, покрытием из бетонных плит и навесом для на участке и в саду
На фото: маленькая веранда на боковом дворе в стиле неоклассика (современная классика) с крыльцом с защитной сеткой, покрытием из бетонных плит и навесом для на участке и в саду
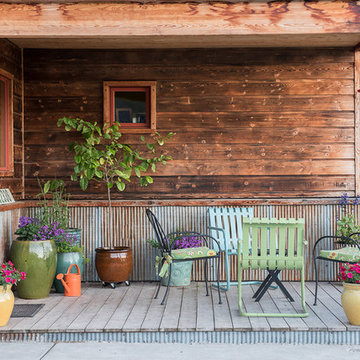
Пример оригинального дизайна: маленькая веранда на переднем дворе в стиле рустика с растениями в контейнерах, настилом и навесом для на участке и в саду

This Year Round Betterliving Sunroom addition in Rochester, MA is a big hit with friends and neighbors alike! After seeing neighbors add a sunroom to their home – this family had to get one (and more of the neighbors followed in their footsteps, too)! Our design expert and skilled craftsmen turned an open space into a comfortable porch to keep the bugs and elements out!This style of sunroom is called a fill-in sunroom because it was built into the existing porch. Fill-in sunrooms are simple to install and take less time to build as we can typically use the existing porch to build on. All windows and doors are custom manufactured at Betterliving’s facility to fit under the existing porch roof.
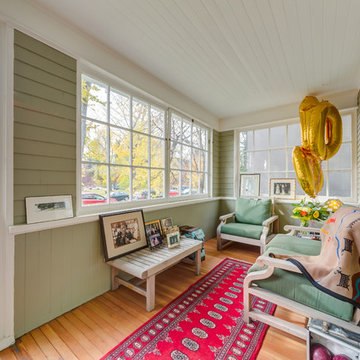
Without sacrificing homey comfort, this elegant new sunporch is updated and re-insulated, making it a fabulous 3.5 season space.
Источник вдохновения для домашнего уюта: маленькая веранда на переднем дворе в классическом стиле с крыльцом с защитной сеткой, настилом и навесом для на участке и в саду
Источник вдохновения для домашнего уюта: маленькая веранда на переднем дворе в классическом стиле с крыльцом с защитной сеткой, настилом и навесом для на участке и в саду

David Burroughs
На фото: маленькая веранда на переднем дворе в классическом стиле с навесом для на участке и в саду с
На фото: маленькая веранда на переднем дворе в классическом стиле с навесом для на участке и в саду с
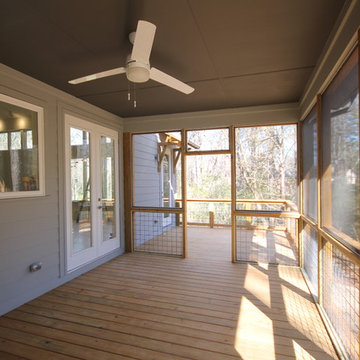
Screened Porch with open horse panel railing.
Идея дизайна: маленькая веранда на заднем дворе в стиле модернизм с крыльцом с защитной сеткой, настилом и навесом для на участке и в саду
Идея дизайна: маленькая веранда на заднем дворе в стиле модернизм с крыльцом с защитной сеткой, настилом и навесом для на участке и в саду
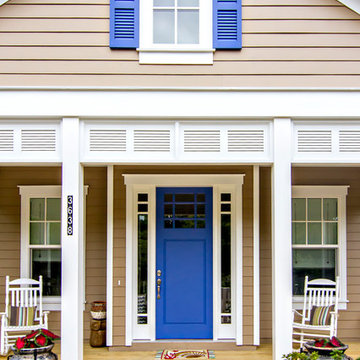
Glenn Layton Homes, LLC, "Building Your Coastal Lifestyle"
Стильный дизайн: маленькая веранда на переднем дворе в морском стиле с настилом и навесом для на участке и в саду - последний тренд
Стильный дизайн: маленькая веранда на переднем дворе в морском стиле с настилом и навесом для на участке и в саду - последний тренд
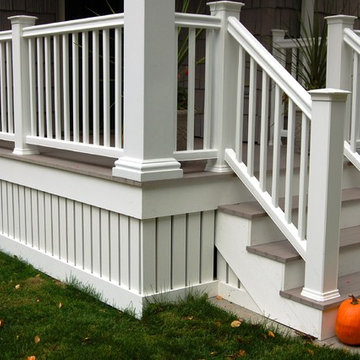
The Timber Tech railing system and composite decking add to the curb appeal as well as a low maintenance appeal.
На фото: маленькая веранда на переднем дворе в классическом стиле с настилом и навесом для на участке и в саду
На фото: маленькая веранда на переднем дворе в классическом стиле с настилом и навесом для на участке и в саду
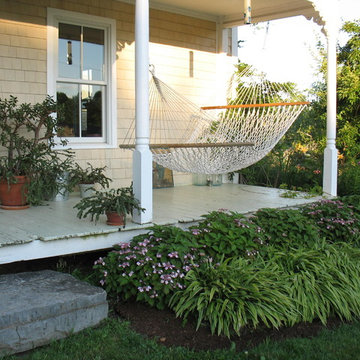
Rebecca Lindenmeyr
Источник вдохновения для домашнего уюта: маленькая веранда на переднем дворе в классическом стиле с настилом и навесом для на участке и в саду
Источник вдохновения для домашнего уюта: маленькая веранда на переднем дворе в классическом стиле с настилом и навесом для на участке и в саду
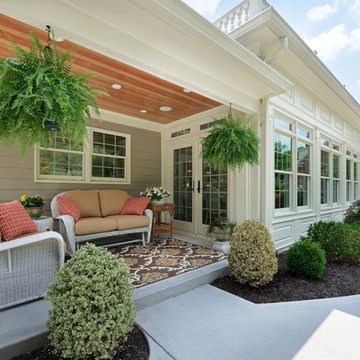
Свежая идея для дизайна: маленькая веранда на заднем дворе в классическом стиле с покрытием из бетонных плит и навесом для на участке и в саду - отличное фото интерьера
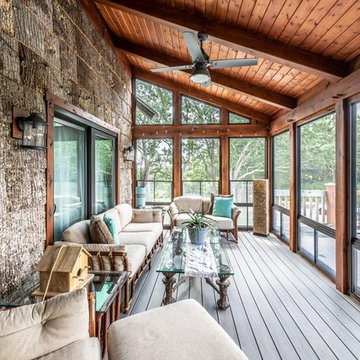
Rustic screen porch with bark clad siding and oak timbers and timber tech decking
Стильный дизайн: маленькая веранда на заднем дворе в стиле рустика с крыльцом с защитной сеткой, настилом и навесом для на участке и в саду - последний тренд
Стильный дизайн: маленькая веранда на заднем дворе в стиле рустика с крыльцом с защитной сеткой, настилом и навесом для на участке и в саду - последний тренд
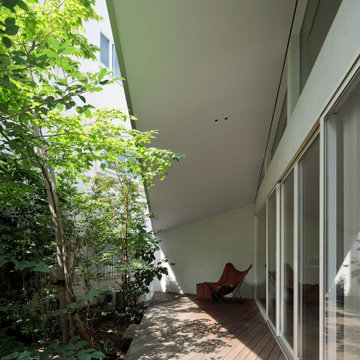
デッキテラスの天井は段々と低くなるようなっています。一番奥の低い部分がクライアントのお気に入りの読書スペースです。
На фото: маленькая веранда на переднем дворе в стиле модернизм с настилом и навесом для на участке и в саду с
На фото: маленькая веранда на переднем дворе в стиле модернизм с настилом и навесом для на участке и в саду с

Custom screen porch design on our tiny house/cabin build in Barnum MN. 2/3 concrete posts topped by 10x10 pine timbers stained cedartone. 2 steel plates in between timber and concrete. 4x8 pine timbers painted black, along with screen frame. All of these natural materials and color tones pop nicely against the white metal siding and galvalume roofing. Black framing designed to disappear with black screens leaving the wood and concrete to jump out.
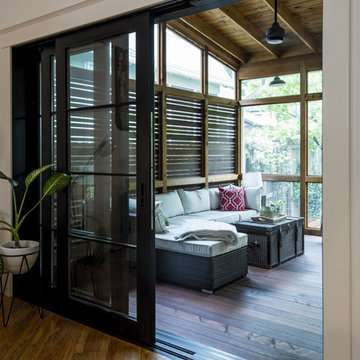
Photo by Andrew Hyslop
Пример оригинального дизайна: маленькая веранда на заднем дворе в стиле неоклассика (современная классика) с крыльцом с защитной сеткой, настилом и навесом для на участке и в саду
Пример оригинального дизайна: маленькая веранда на заднем дворе в стиле неоклассика (современная классика) с крыльцом с защитной сеткой, настилом и навесом для на участке и в саду
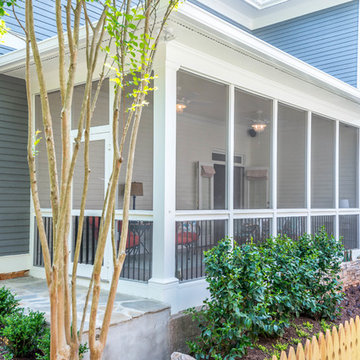
This beautiful, bright screened-in porch is a natural extension of this Atlanta home. With high ceilings and a natural stone stairway leading to the backyard, this porch is the perfect addition for summer.
Фото: маленькая веранда с навесом для на участке и в саду
1