Маленькая столовая с коричневым полом для на участке и в саду – фото дизайна интерьера
Сортировать:
Бюджет
Сортировать:Популярное за сегодня
1 - 20 из 4 903 фото

Photography Anna Zagorodna
На фото: маленькая отдельная столовая в стиле ретро с синими стенами, светлым паркетным полом, стандартным камином, фасадом камина из плитки и коричневым полом для на участке и в саду с
На фото: маленькая отдельная столовая в стиле ретро с синими стенами, светлым паркетным полом, стандартным камином, фасадом камина из плитки и коричневым полом для на участке и в саду с

На фото: маленькая гостиная-столовая в стиле кантри с белыми стенами, паркетным полом среднего тона и коричневым полом без камина для на участке и в саду с

Coastal transitional dining space with built-in bench
Источник вдохновения для домашнего уюта: маленькая столовая в морском стиле с с кухонным уголком, белыми стенами, паркетным полом среднего тона и коричневым полом для на участке и в саду
Источник вдохновения для домашнего уюта: маленькая столовая в морском стиле с с кухонным уголком, белыми стенами, паркетным полом среднего тона и коричневым полом для на участке и в саду

La salle à manger est située à proximité de l'espace principal du salon, offrant ainsi un emplacement central et convivial pour les repas et les réunions. L'aménagement de la salle à manger est soigneusement intégré dans le concept global de l'espace ouvert, créant une transition fluide entre les différentes zones de vie.
Des éléments de mobilier spécialement sélectionnés, tels qu'une table à manger élégante et des chaises confortables, définissent l'espace de la salle à manger. Les matériaux et les couleurs choisis sont en harmonie avec le reste de la décoration, contribuant à une esthétique cohérente et agréable à vivre.
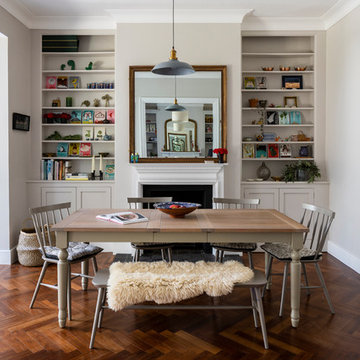
Идея дизайна: маленькая кухня-столовая в современном стиле с серыми стенами, темным паркетным полом, стандартным камином, фасадом камина из металла и коричневым полом для на участке и в саду
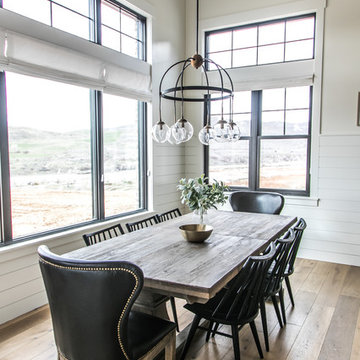
Стильный дизайн: маленькая кухня-столовая в стиле кантри с белыми стенами, паркетным полом среднего тона и коричневым полом без камина для на участке и в саду - последний тренд

The 2021 Southern Living Idea House is inspiring on multiple levels. Dubbed the “forever home,” the concept was to design for all stages of life, with thoughtful spaces that meet the ever-evolving needs of families today.
Marvin products were chosen for this project to maximize the use of natural light, allow airflow from outdoors to indoors, and provide expansive views that overlook the Ohio River.

The client’s request was quite common - a typical 2800 sf builder home with 3 bedrooms, 2 baths, living space, and den. However, their desire was for this to be “anything but common.” The result is an innovative update on the production home for the modern era, and serves as a direct counterpoint to the neighborhood and its more conventional suburban housing stock, which focus views to the backyard and seeks to nullify the unique qualities and challenges of topography and the natural environment.
The Terraced House cautiously steps down the site’s steep topography, resulting in a more nuanced approach to site development than cutting and filling that is so common in the builder homes of the area. The compact house opens up in very focused views that capture the natural wooded setting, while masking the sounds and views of the directly adjacent roadway. The main living spaces face this major roadway, effectively flipping the typical orientation of a suburban home, and the main entrance pulls visitors up to the second floor and halfway through the site, providing a sense of procession and privacy absent in the typical suburban home.
Clad in a custom rain screen that reflects the wood of the surrounding landscape - while providing a glimpse into the interior tones that are used. The stepping “wood boxes” rest on a series of concrete walls that organize the site, retain the earth, and - in conjunction with the wood veneer panels - provide a subtle organic texture to the composition.
The interior spaces wrap around an interior knuckle that houses public zones and vertical circulation - allowing more private spaces to exist at the edges of the building. The windows get larger and more frequent as they ascend the building, culminating in the upstairs bedrooms that occupy the site like a tree house - giving views in all directions.
The Terraced House imports urban qualities to the suburban neighborhood and seeks to elevate the typical approach to production home construction, while being more in tune with modern family living patterns.
Overview:
Elm Grove
Size:
2,800 sf,
3 bedrooms, 2 bathrooms
Completion Date:
September 2014
Services:
Architecture, Landscape Architecture
Interior Consultants: Amy Carman Design
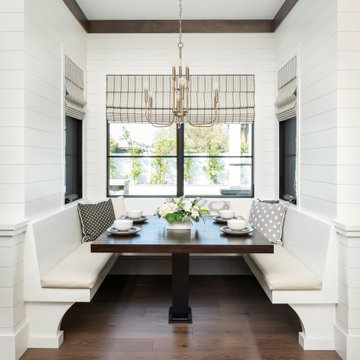
Источник вдохновения для домашнего уюта: маленькая столовая в морском стиле с белыми стенами, коричневым полом и паркетным полом среднего тона без камина для на участке и в саду
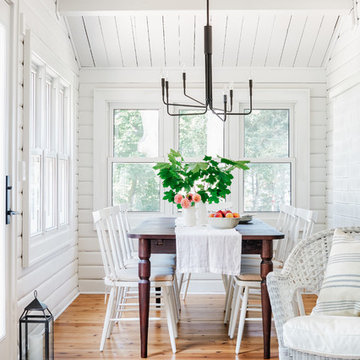
Wrap around windows in the dining room of our sunny and bright lakeside Ontario cottage.
Styling: Ann Marie Favot for Style at Home
Photography: Donna Griffith for Style at Home
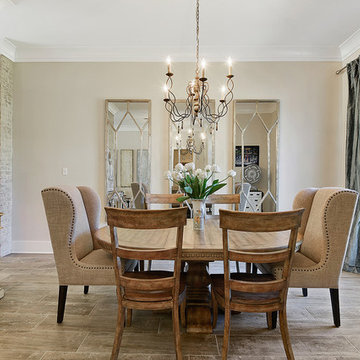
Hurley Homes, LLC
На фото: маленькая гостиная-столовая в стиле неоклассика (современная классика) с бежевыми стенами, коричневым полом и полом из керамогранита без камина для на участке и в саду
На фото: маленькая гостиная-столовая в стиле неоклассика (современная классика) с бежевыми стенами, коричневым полом и полом из керамогранита без камина для на участке и в саду
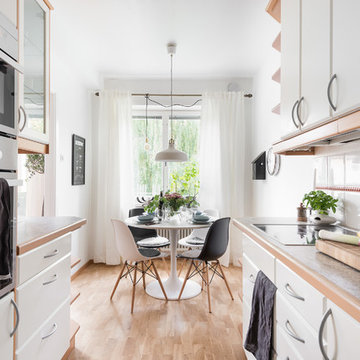
Пример оригинального дизайна: маленькая кухня-столовая в скандинавском стиле с паркетным полом среднего тона, белыми стенами и коричневым полом для на участке и в саду
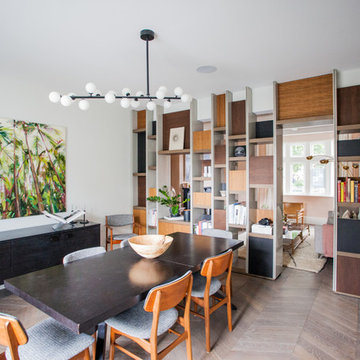
Photos by Dariusz Boron
Architecture by Inter Urban Studios
Пример оригинального дизайна: маленькая столовая в стиле ретро с белыми стенами, коричневым полом и темным паркетным полом для на участке и в саду
Пример оригинального дизайна: маленькая столовая в стиле ретро с белыми стенами, коричневым полом и темным паркетным полом для на участке и в саду
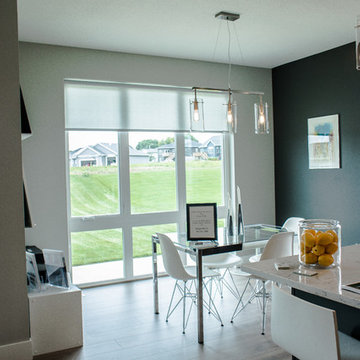
L. Lennon Photography
www.llennonphotography.com
Пример оригинального дизайна: маленькая гостиная-столовая в современном стиле с серыми стенами, паркетным полом среднего тона и коричневым полом без камина для на участке и в саду
Пример оригинального дизайна: маленькая гостиная-столовая в современном стиле с серыми стенами, паркетным полом среднего тона и коричневым полом без камина для на участке и в саду
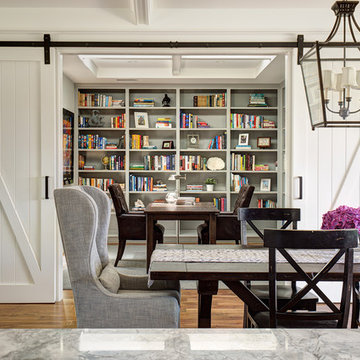
Стильный дизайн: маленькая отдельная столовая в стиле кантри с белыми стенами, темным паркетным полом и коричневым полом для на участке и в саду - последний тренд
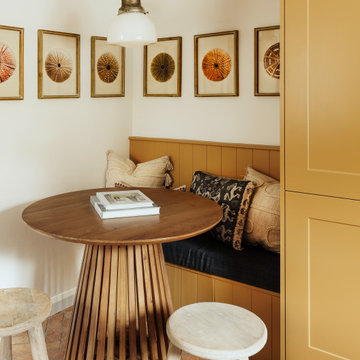
Пример оригинального дизайна: маленькая столовая в стиле фьюжн с полом из терракотовой плитки и коричневым полом для на участке и в саду
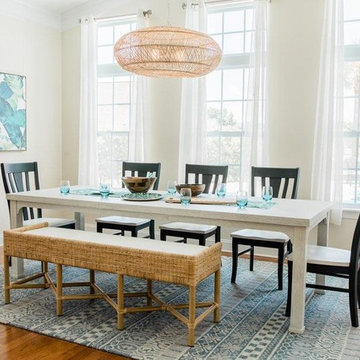
Свежая идея для дизайна: маленькая гостиная-столовая в морском стиле с бежевыми стенами, паркетным полом среднего тона и коричневым полом без камина для на участке и в саду - отличное фото интерьера
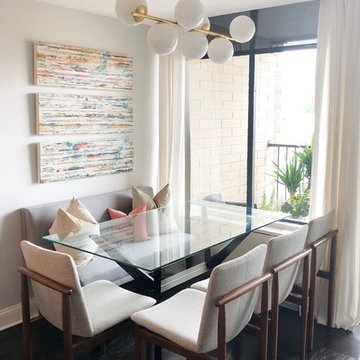
The coral accent pillow and color art add a dose of color to the design. The dark espresso glass table matches the flooring creating an airy feel to open up the petite space.
Photo: NICHEdg
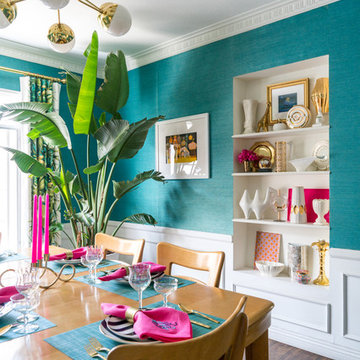
Some of the Jonathan Adler pieces we’ve collected via eBay can be seen on the dining room’s built-in shelves.
Photo © Bethany Nauert
Пример оригинального дизайна: маленькая отдельная столовая в стиле фьюжн с синими стенами, полом из винила и коричневым полом для на участке и в саду
Пример оригинального дизайна: маленькая отдельная столовая в стиле фьюжн с синими стенами, полом из винила и коричневым полом для на участке и в саду

This sun-filled tiny home features a thoughtfully designed layout with natural flow past a small front porch through the front sliding door and into a lovely living room with tall ceilings and lots of storage.
Маленькая столовая с коричневым полом для на участке и в саду – фото дизайна интерьера
1