Маленькая столовая с фасадом камина из камня для на участке и в саду – фото дизайна интерьера
Сортировать:
Бюджет
Сортировать:Популярное за сегодня
1 - 20 из 377 фото
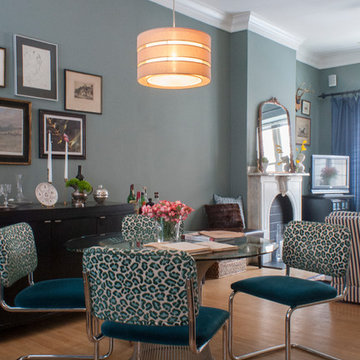
На фото: маленькая гостиная-столовая в стиле неоклассика (современная классика) с серыми стенами, светлым паркетным полом, стандартным камином и фасадом камина из камня для на участке и в саду

Пример оригинального дизайна: маленькая кухня-столовая в стиле модернизм с серыми стенами, светлым паркетным полом, бежевым полом, горизонтальным камином и фасадом камина из камня для на участке и в саду
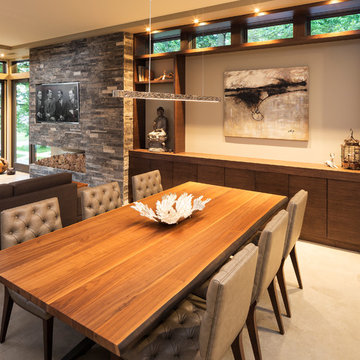
Builder: John Kraemer & Sons | Photography: Landmark Photography
Идея дизайна: маленькая гостиная-столовая в стиле модернизм с бежевыми стенами, бетонным полом и фасадом камина из камня для на участке и в саду
Идея дизайна: маленькая гостиная-столовая в стиле модернизм с бежевыми стенами, бетонным полом и фасадом камина из камня для на участке и в саду
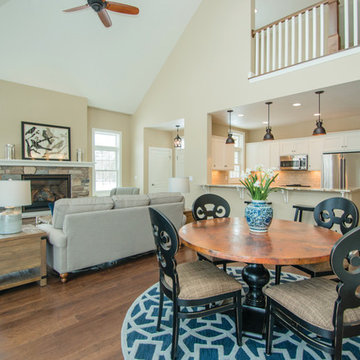
Interior designer, Annette Anderson, uses neutral colors and a pop of navy in this Fish Creek condominium to create a relaxing atmosphere for potential buyers. The grays and neutrals compliment the natural stone fire place and the copper top table ads contrast and visual interest to the space. Annette Anderson - interior designer, Pete Seroogy - photographer
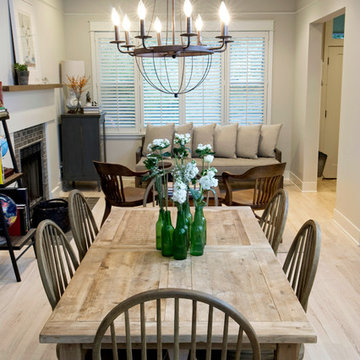
На фото: маленькая отдельная столовая в классическом стиле с серыми стенами, светлым паркетным полом, стандартным камином, фасадом камина из камня и бежевым полом для на участке и в саду
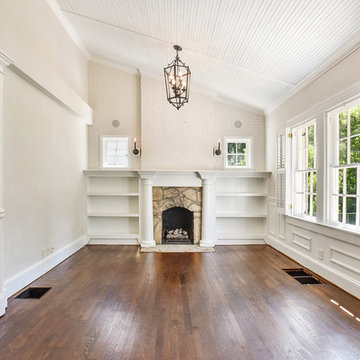
На фото: маленькая отдельная столовая в стиле ретро с серыми стенами, темным паркетным полом, стандартным камином, фасадом камина из камня и коричневым полом для на участке и в саду с

Fun, luxurious, space enhancing solutions and pops of color were the theme for this globe-trotter young couple’s downtown condo.
The result is a space that truly reflect’s their vibrant and upbeat personalities, while being extremely functional without sacrificing looks. It is a space that exudes happiness and joie de vivre, from the secret bar to the inviting patio.
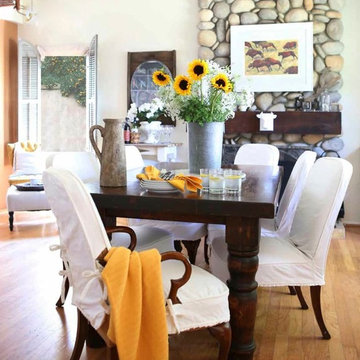
Lu Tapp
На фото: маленькая кухня-столовая в стиле фьюжн с белыми стенами, светлым паркетным полом, стандартным камином и фасадом камина из камня для на участке и в саду с
На фото: маленькая кухня-столовая в стиле фьюжн с белыми стенами, светлым паркетным полом, стандартным камином и фасадом камина из камня для на участке и в саду с
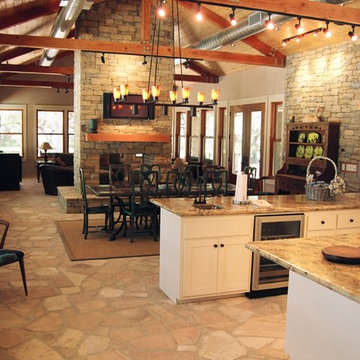
photo by Thomas Hayne Upchurch, FAIA
На фото: маленькая кухня-столовая в стиле кантри с бежевыми стенами, двусторонним камином и фасадом камина из камня для на участке и в саду с
На фото: маленькая кухня-столовая в стиле кантри с бежевыми стенами, двусторонним камином и фасадом камина из камня для на участке и в саду с
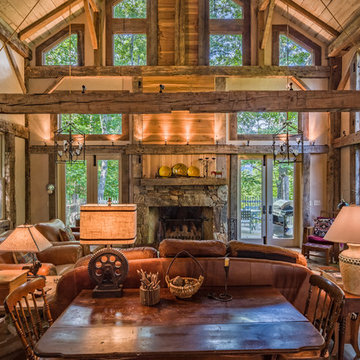
This unique home, and it's use of historic cabins that were dismantled, and then reassembled on-site, was custom designed by MossCreek. As the mountain residence for an accomplished artist, the home features abundant natural light, antique timbers and logs, and numerous spaces designed to highlight the artist's work and to serve as studios for creativity. Photos by John MacLean.
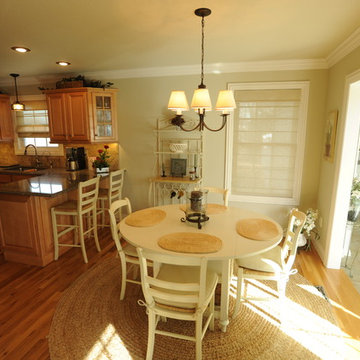
Terry Alfermann/Caleb Rowden
Свежая идея для дизайна: маленькая кухня-столовая в классическом стиле с зелеными стенами, светлым паркетным полом, стандартным камином и фасадом камина из камня для на участке и в саду - отличное фото интерьера
Свежая идея для дизайна: маленькая кухня-столовая в классическом стиле с зелеными стенами, светлым паркетным полом, стандартным камином и фасадом камина из камня для на участке и в саду - отличное фото интерьера
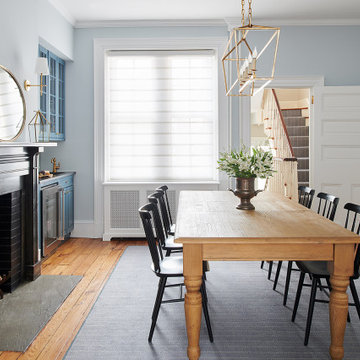
Our clients brought us in to make a second floor refuge in advance of the arrival of their first child. This Society Hill rowhome had original baseboard and casing with decades of wear and layers of lead paint. In this case we decided restoration was not the best option for various reasons. We installed all new trim profiles, custom built-ins and radiator covers. Floors were refinished. The bar got a refresh. The original fireplace mantle in the dining room was, and is amazing - that stayed. The living room mantle was an awkwardly sized wood piece. We designed a more contemporary stone mantle that would complement, not compete with the dining room. Both got a black brick interior to tie them together stylistically.
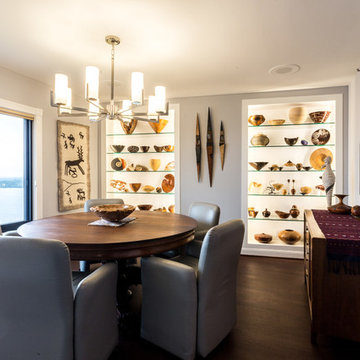
Photography by CWC (Peter Atkins)
Идея дизайна: маленькая столовая в современном стиле с белыми стенами, темным паркетным полом, стандартным камином и фасадом камина из камня для на участке и в саду
Идея дизайна: маленькая столовая в современном стиле с белыми стенами, темным паркетным полом, стандартным камином и фасадом камина из камня для на участке и в саду
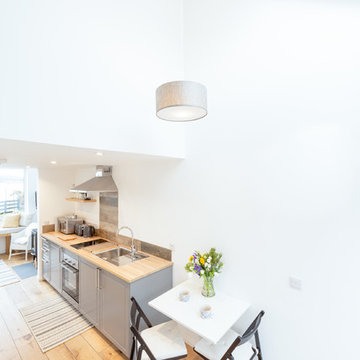
www.johnnybarrington.com
Пример оригинального дизайна: маленькая гостиная-столовая в современном стиле с белыми стенами, паркетным полом среднего тона, печью-буржуйкой, фасадом камина из камня и коричневым полом для на участке и в саду
Пример оригинального дизайна: маленькая гостиная-столовая в современном стиле с белыми стенами, паркетным полом среднего тона, печью-буржуйкой, фасадом камина из камня и коричневым полом для на участке и в саду

Alex James
Стильный дизайн: маленькая столовая в классическом стиле с паркетным полом среднего тона, печью-буржуйкой, фасадом камина из камня и серыми стенами для на участке и в саду - последний тренд
Стильный дизайн: маленькая столовая в классическом стиле с паркетным полом среднего тона, печью-буржуйкой, фасадом камина из камня и серыми стенами для на участке и в саду - последний тренд
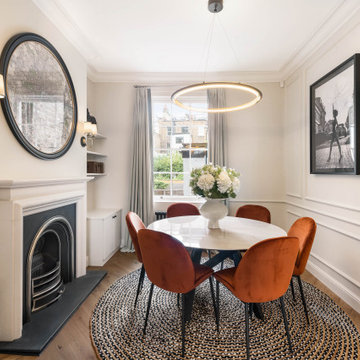
Идея дизайна: маленькая столовая с бежевыми стенами, паркетным полом среднего тона, стандартным камином, фасадом камина из камня, коричневым полом и панелями на части стены для на участке и в саду
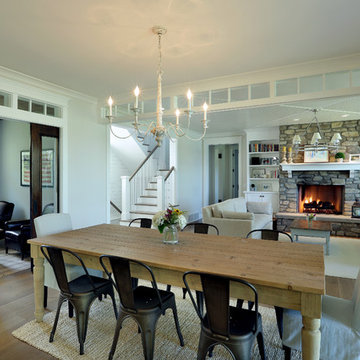
Builder: Boone Construction
Photographer: M-Buck Studio
This lakefront farmhouse skillfully fits four bedrooms and three and a half bathrooms in this carefully planned open plan. The symmetrical front façade sets the tone by contrasting the earthy textures of shake and stone with a collection of crisp white trim that run throughout the home. Wrapping around the rear of this cottage is an expansive covered porch designed for entertaining and enjoying shaded Summer breezes. A pair of sliding doors allow the interior entertaining spaces to open up on the covered porch for a seamless indoor to outdoor transition.
The openness of this compact plan still manages to provide plenty of storage in the form of a separate butlers pantry off from the kitchen, and a lakeside mudroom. The living room is centrally located and connects the master quite to the home’s common spaces. The master suite is given spectacular vistas on three sides with direct access to the rear patio and features two separate closets and a private spa style bath to create a luxurious master suite. Upstairs, you will find three additional bedrooms, one of which a private bath. The other two bedrooms share a bath that thoughtfully provides privacy between the shower and vanity.
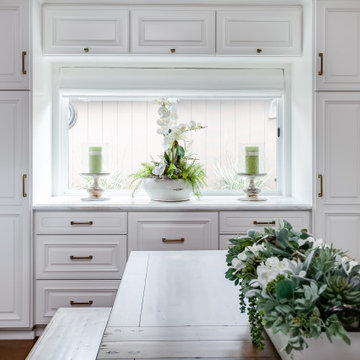
The dining area is an extension of the kitchen and boasts storage for pantry items, china, serving vessels, and small appliances. Cabinetry surrounds the window and a buffet counter clad in statuario marble makes entertaining a snap.
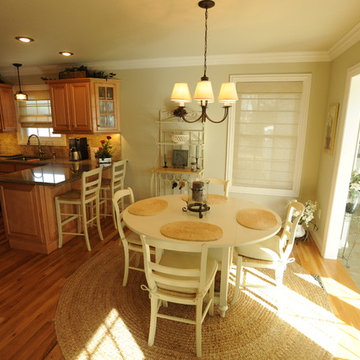
Terry Alfermann/Caleb Rowden
Свежая идея для дизайна: маленькая кухня-столовая в классическом стиле с зелеными стенами, светлым паркетным полом, стандартным камином и фасадом камина из камня для на участке и в саду - отличное фото интерьера
Свежая идея для дизайна: маленькая кухня-столовая в классическом стиле с зелеными стенами, светлым паркетным полом, стандартным камином и фасадом камина из камня для на участке и в саду - отличное фото интерьера
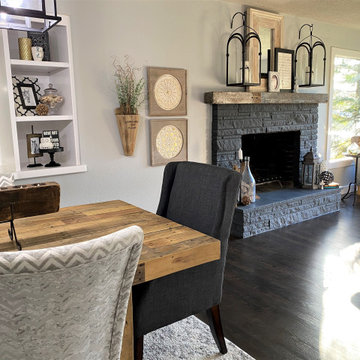
This split level Portland home was just begging to be updated. Prior to being remodeled, this home had a small, outdated kitchen closed off to the rest of the living spaces. The clients wished to open up the space, make it feel more modern and bright while focusing on a neutral palate. The kitchen was opened up with rustic reclaimed wood columns/beam and features black lower cabinets and white uppers. The kitchen beautifully unites modern and more classic touches further with white subway tile, black stainless steel appliances and quartz counters.
Маленькая столовая с фасадом камина из камня для на участке и в саду – фото дизайна интерьера
1