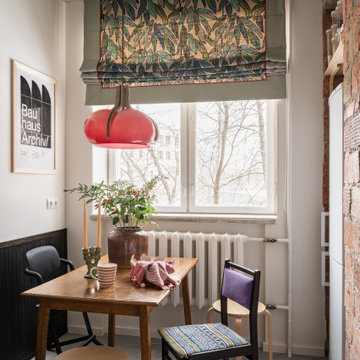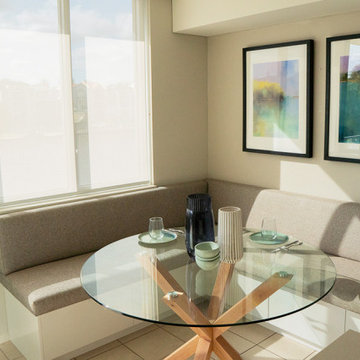Маленькая столовая для на участке и в саду – фото дизайна интерьера
Сортировать:
Бюджет
Сортировать:Популярное за сегодня
1 - 20 из 21 283 фото
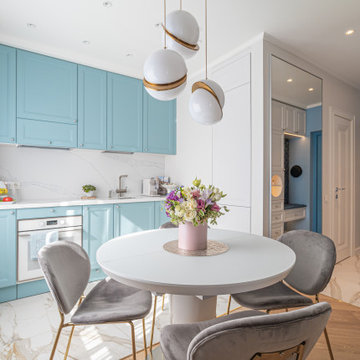
Стильный дизайн: маленькая кухня-столовая в стиле неоклассика (современная классика) для на участке и в саду - последний тренд
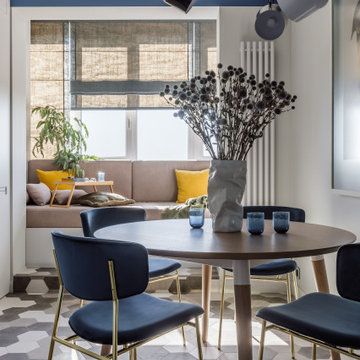
История создания проекта можно прочитать в полном описании проекта.
стулья - Calligaris
стол - SKdesign
кушетка - столярное производство по эскизам дизайнера
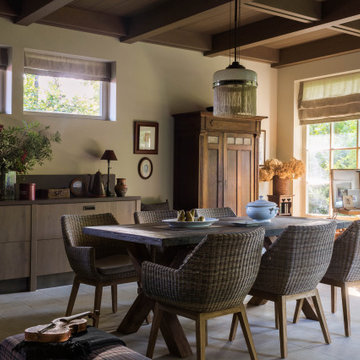
Свежая идея для дизайна: маленькая столовая в стиле кантри с бежевыми стенами, полом из керамогранита и кессонным потолком для на участке и в саду - отличное фото интерьера
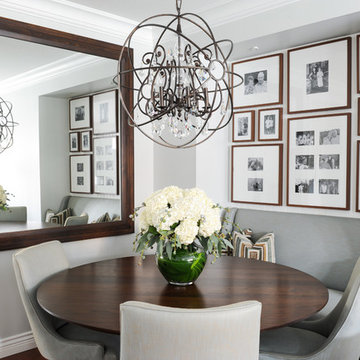
In this serene family home we worked in a palette of soft gray/blues and warm walnut wood tones that complimented the clients' collection of original South African artwork. We happily incorporated vintage items passed down from relatives and treasured family photos creating a very personal home where this family can relax and unwind. Interior Design by Lori Steeves of Simply Home Decorating Inc. Photos by Tracey Ayton Photography.

На фото: маленькая столовая в современном стиле с с кухонным уголком, белыми стенами, темным паркетным полом и коричневым полом для на участке и в саду

The new breakfast room extension features vaulted ceilings and an expanse of windows
Стильный дизайн: маленькая столовая в стиле кантри с с кухонным уголком, синими стенами, полом из керамогранита, серым полом и сводчатым потолком для на участке и в саду - последний тренд
Стильный дизайн: маленькая столовая в стиле кантри с с кухонным уголком, синими стенами, полом из керамогранита, серым полом и сводчатым потолком для на участке и в саду - последний тренд

На фото: маленькая гостиная-столовая в стиле кантри с белыми стенами, паркетным полом среднего тона и коричневым полом без камина для на участке и в саду с
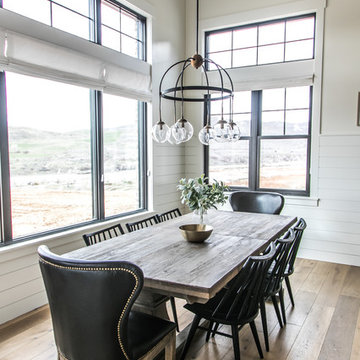
Стильный дизайн: маленькая кухня-столовая в стиле кантри с белыми стенами, паркетным полом среднего тона и коричневым полом без камина для на участке и в саду - последний тренд

Our homeowners approached us for design help shortly after purchasing a fixer upper. They wanted to redesign the home into an open concept plan. Their goal was something that would serve multiple functions: allow them to entertain small groups while accommodating their two small children not only now but into the future as they grow up and have social lives of their own. They wanted the kitchen opened up to the living room to create a Great Room. The living room was also in need of an update including the bulky, existing brick fireplace. They were interested in an aesthetic that would have a mid-century flair with a modern layout. We added built-in cabinetry on either side of the fireplace mimicking the wood and stain color true to the era. The adjacent Family Room, needed minor updates to carry the mid-century flavor throughout.
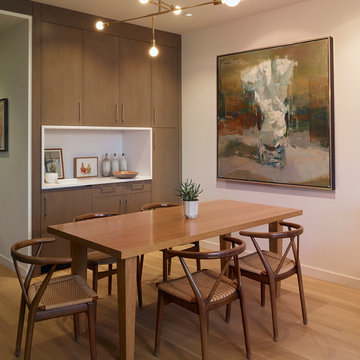
Balancing modern architectural elements with traditional Edwardian features was a key component of the complete renovation of this San Francisco residence. All new finishes were selected to brighten and enliven the spaces, and the home was filled with a mix of furnishings that convey a modern twist on traditional elements. The re-imagined layout of the home supports activities that range from a cozy family game night to al fresco entertaining.
Architect: AT6 Architecture
Builder: Citidev
Photographer: Ken Gutmaker Photography
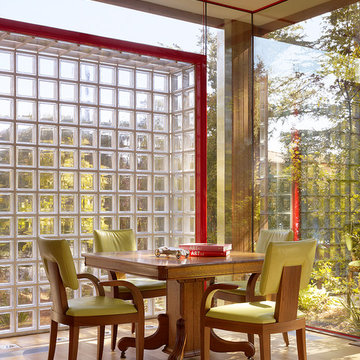
Стильный дизайн: маленькая кухня-столовая в современном стиле с паркетным полом среднего тона для на участке и в саду - последний тренд

What started as a kitchen and two-bathroom remodel evolved into a full home renovation plus conversion of the downstairs unfinished basement into a permitted first story addition, complete with family room, guest suite, mudroom, and a new front entrance. We married the midcentury modern architecture with vintage, eclectic details and thoughtful materials.
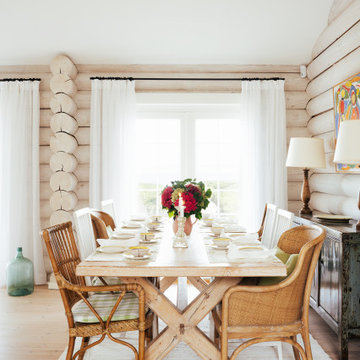
Пример оригинального дизайна: маленькая отдельная столовая в стиле рустика для на участке и в саду
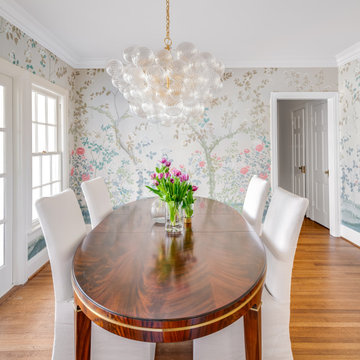
Formal dining area with floral wallpaper and statement chandelier.
Источник вдохновения для домашнего уюта: маленькая кухня-столовая в классическом стиле с разноцветными стенами, темным паркетным полом, коричневым полом и обоями на стенах для на участке и в саду
Источник вдохновения для домашнего уюта: маленькая кухня-столовая в классическом стиле с разноцветными стенами, темным паркетным полом, коричневым полом и обоями на стенах для на участке и в саду

The Big Bang dining table is based on our classic Vega table, but with a surprising new twist. Big Bang is extendable to accommodate more guests, with center storage for two fold-out butterfly table leaves, tucked out of sight.
Collapsed, Big Bang measures 50”x50” to accommodate daily life in our client’s small dining nook, but expands to either 72” or 94” when needed. Big Bang was originally commissioned in white oak, but is available in all of our solid wood materials.
Several coats of hand-applied clear finish accentuate Big Bangs natural wood surface & add a layer of extra protection.
The Big Bang is a physical theory that describes how the universe… and this table, expanded.
Material: White Oak
Collapsed Dimensions: 50”L x 50”W x 30”H
Extendable Dimensions: (1) 72" or (2) 94"
Tabletop thickness: 1.5”
Finish: Natural clear coat
Build & Interior design by SD Design Studio, Furnishings by Casa Fox Studio, captured by Nader Essa Photography.
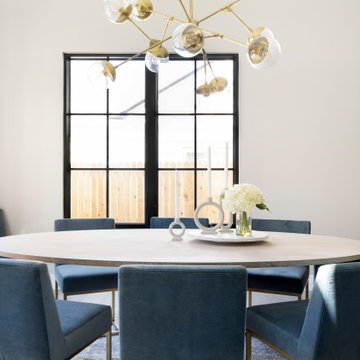
Идея дизайна: маленькая отдельная столовая в стиле фьюжн для на участке и в саду

The 2021 Southern Living Idea House is inspiring on multiple levels. Dubbed the “forever home,” the concept was to design for all stages of life, with thoughtful spaces that meet the ever-evolving needs of families today.
Marvin products were chosen for this project to maximize the use of natural light, allow airflow from outdoors to indoors, and provide expansive views that overlook the Ohio River.
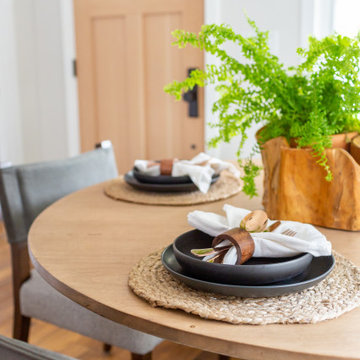
Great Room - Transitional style dining and living room open up to the kitchen. We incorporated multiple types of hanging pendants and chandeliers, natural woven window treatments, pops of color, and natural textures to create this fun space. The dining area includes a beuatiful custom built-in banquette and bubble chandelier.
Маленькая столовая для на участке и в саду – фото дизайна интерьера
1
